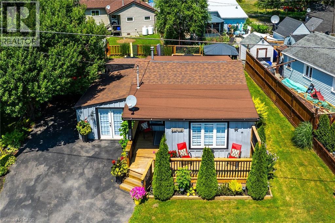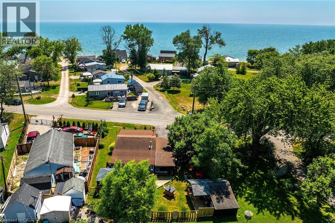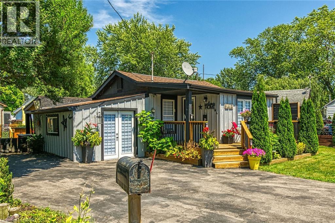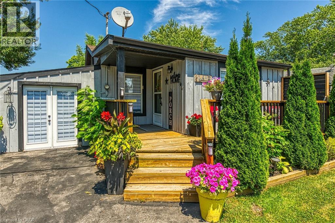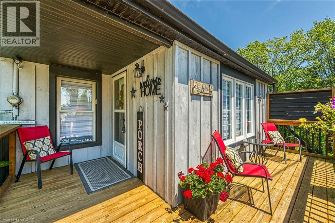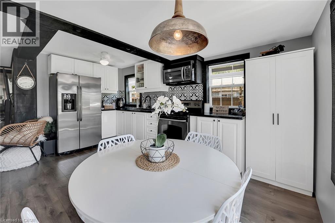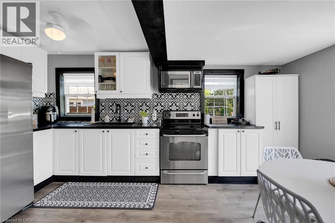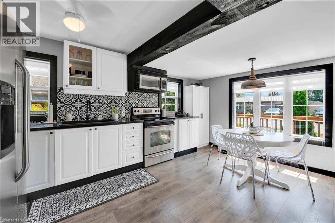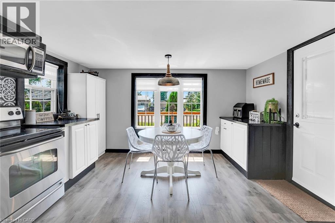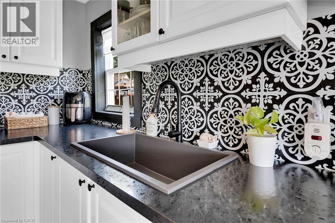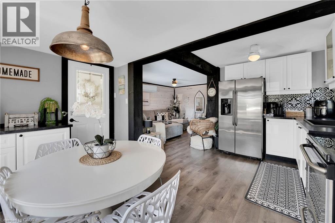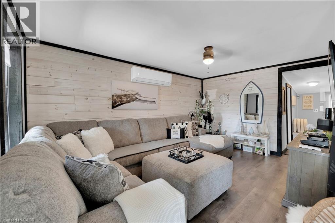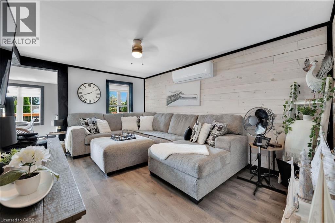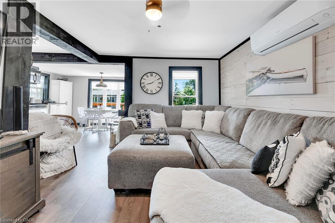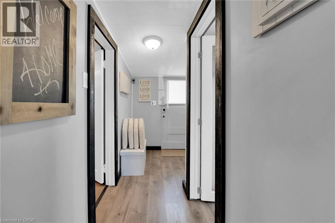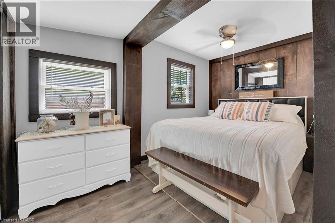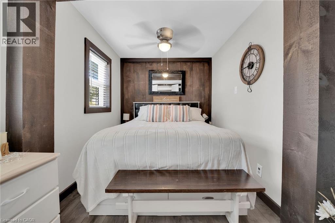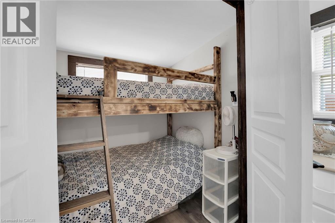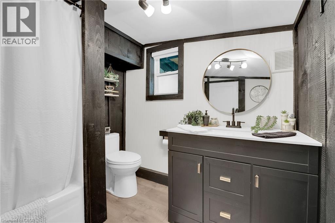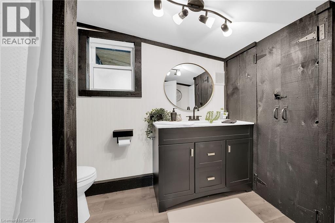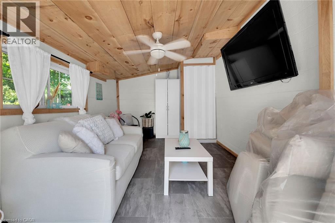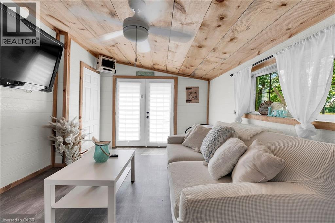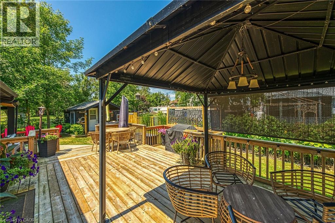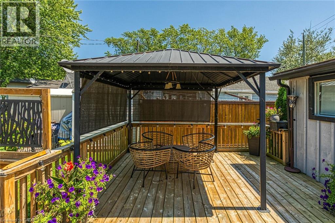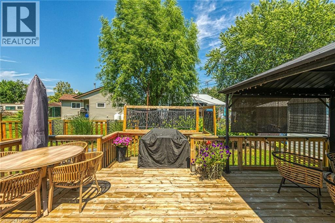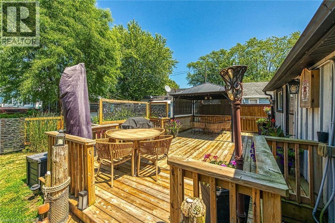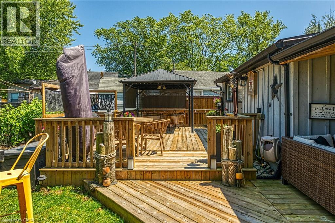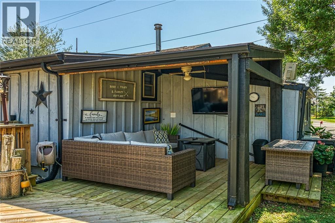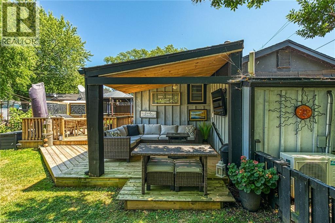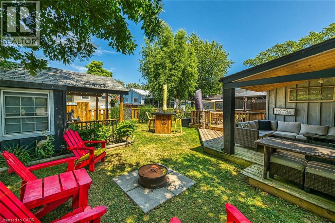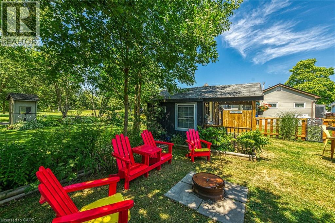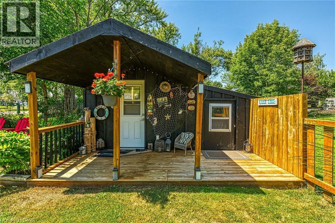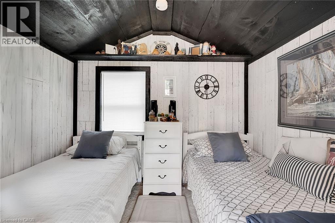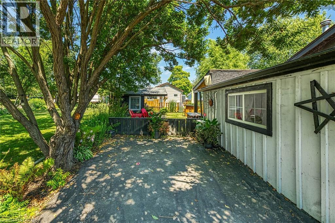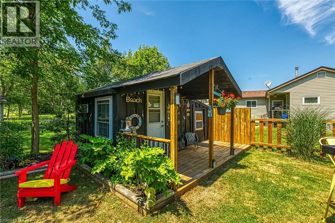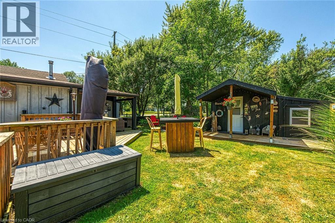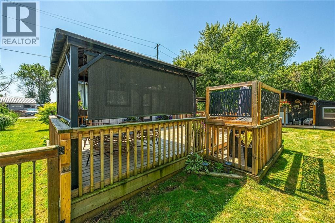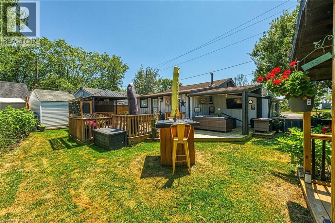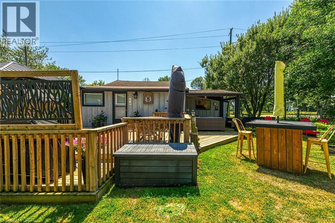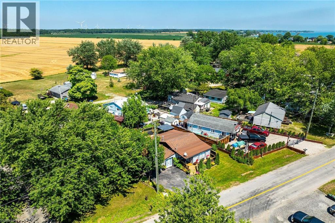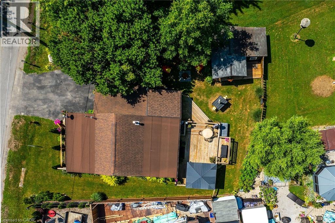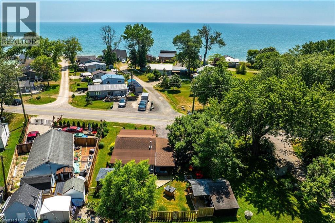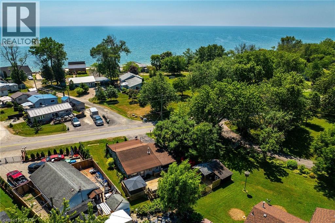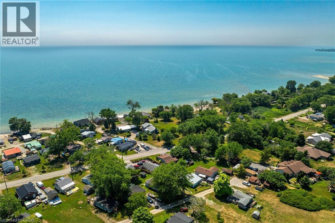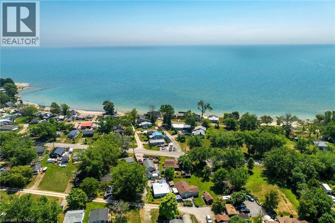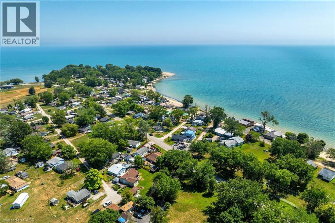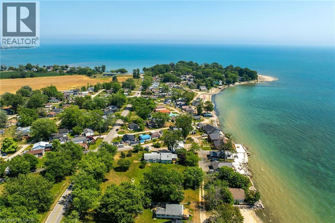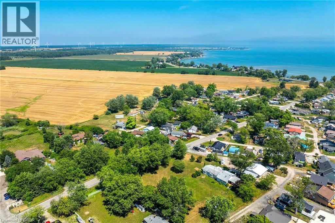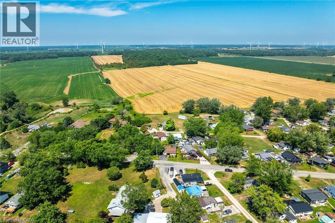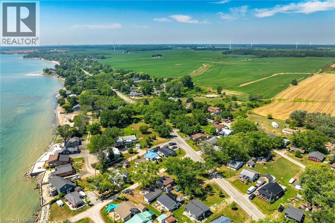1023 Lakeshore Road Selkirk, Ontario N0A 1P0
$250,000
Searching for a “TURN-KEY” Lake Erie experience - you need to check out 1023 Lakeshore Road located in the heart of Selkirk’s popular Cottage Country - short walk to area beaches - less than 20 drive west to Port Dover's popular amenities. Ftrs “Better Than New” completely renovated board & baton nautical themed cottage situated on large manicured lot offering entertainer’s “DREAM” back yard highlighted w/100sf covered deck, BBQ deck, sun drenched gazebo mounted on 345sf deck, stand-up bar, 2 bedroom furnished bunkie. Paved drive extends to 140sf of front deck/landing enjoying partial water views - provides entry to 884sf of stylish living area showcasing modern white kitchen cabinetry enhanced w/black countertops & SS appliances - continues to inviting living room boasting lake facing - onto primary bedroom, adjacent bedroom housing bunk-beds, rear mud room & separate attached family room with independent heat/cool HVAC system - incorporates stacker washer/dryer. Notable Extras - economic mini-split heat/cool HVAC system, holding tank, cistern & 100 amp hydro. 45 min commute to Hamilton, Brantford & 403 - mins east of Selkirk. Cottage is situated on leased land in Featherstone Point Park - $4400 annual land lease fee incs property tax allows for 9 month occupancy (Jan/Feb/March must vacate) - enjoying nearby amenities includes 2 private beaches, children’s park & volleyball net. Attractive & Affordable - The “PERFECT” Lake Erie Getaway Destination Venue! (id:50886)
Property Details
| MLS® Number | 40754502 |
| Property Type | Single Family |
| Amenities Near By | Beach, Golf Nearby, Marina |
| Equipment Type | None |
| Features | Paved Driveway, Lot With Lake, Country Residential |
| Parking Space Total | 2 |
| Rental Equipment Type | None |
| Storage Type | Holding Tank |
Building
| Bathroom Total | 1 |
| Bedrooms Above Ground | 2 |
| Bedrooms Total | 2 |
| Appliances | Satellite Dish |
| Architectural Style | Bungalow |
| Basement Type | None |
| Construction Style Attachment | Detached |
| Foundation Type | Piled |
| Heating Type | Other |
| Stories Total | 1 |
| Size Interior | 884 Ft2 |
| Type | House |
| Utility Water | Cistern |
Land
| Acreage | No |
| Land Amenities | Beach, Golf Nearby, Marina |
| Sewer | Holding Tank |
| Size Total Text | Under 1/2 Acre |
| Zoning Description | A |
Rooms
| Level | Type | Length | Width | Dimensions |
|---|---|---|---|---|
| Main Level | Family Room | 16'4'' x 9'7'' | ||
| Main Level | Foyer | 4'8'' x 5' | ||
| Main Level | 4pc Bathroom | 7'5'' x 7'2'' | ||
| Main Level | Bedroom | 6'5'' x 4'11'' | ||
| Main Level | Bedroom | 12'4'' x 7'6'' | ||
| Main Level | Living Room | 10'5'' x 15'3'' | ||
| Main Level | Eat In Kitchen | 13'1'' x 15'6'' |
https://www.realtor.ca/real-estate/28665731/1023-lakeshore-road-selkirk
Contact Us
Contact us for more information
Peter R. Hogeterp
Salesperson
(905) 573-1189
325 Winterberry Dr Unit 4b
Stoney Creek, Ontario L8J 0B6
(905) 573-1188
(905) 573-1189
www.remaxescarpment.com/

