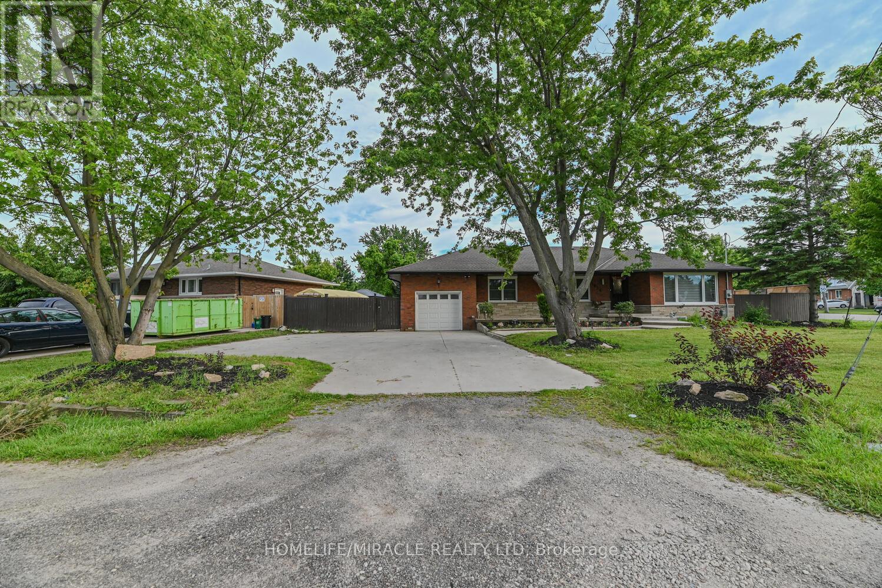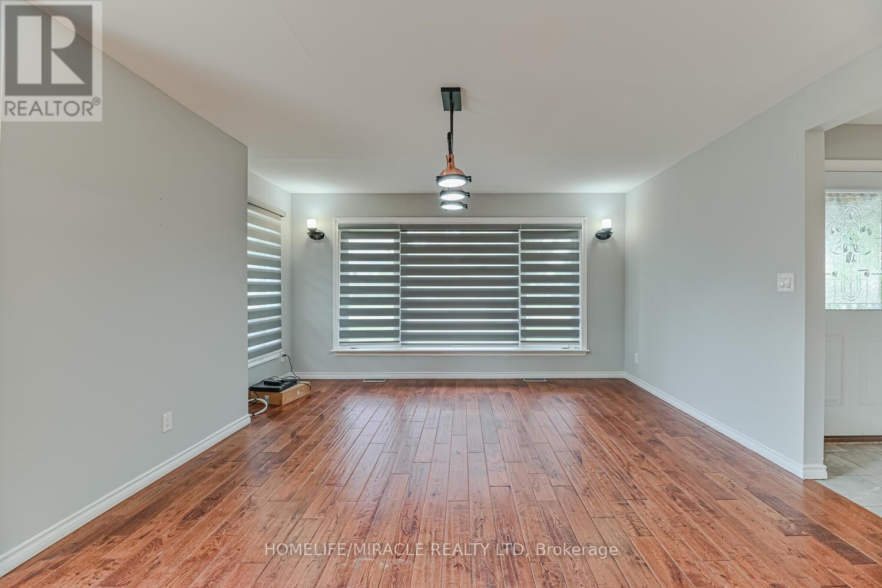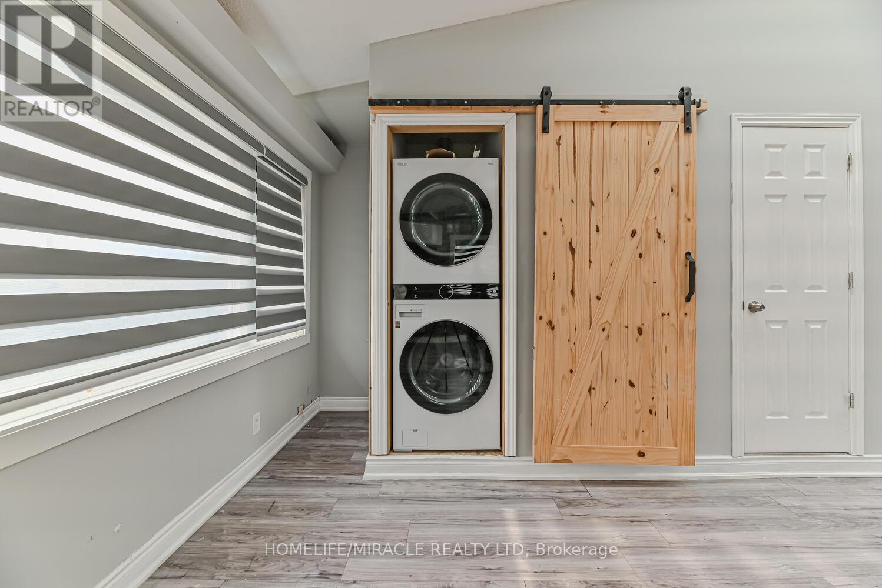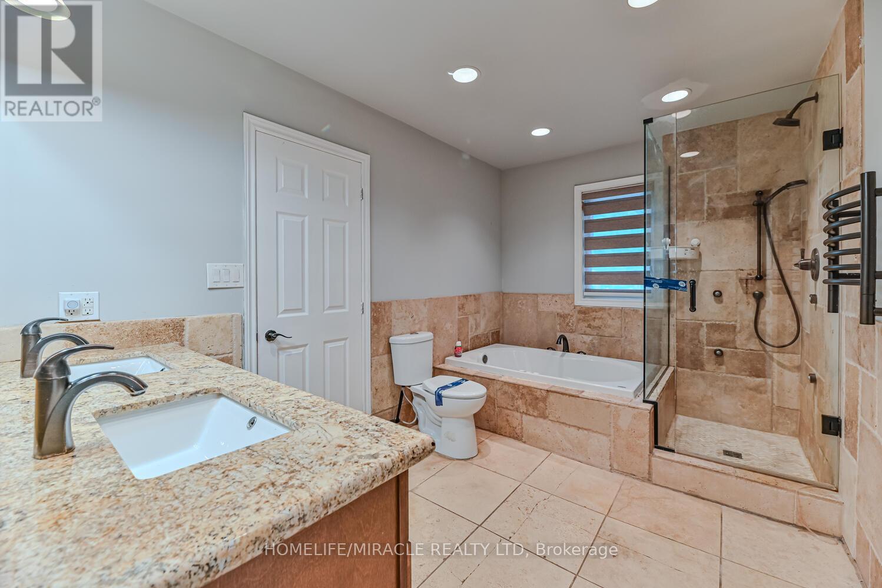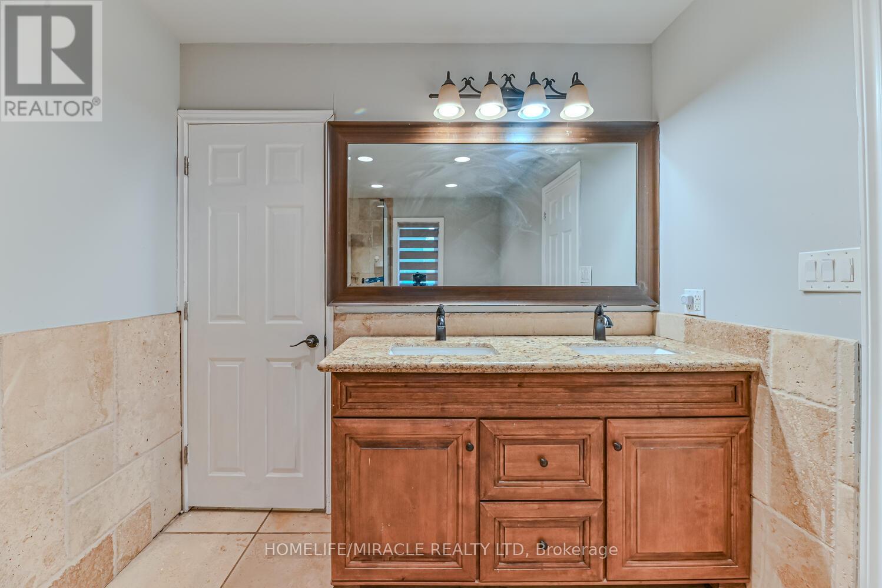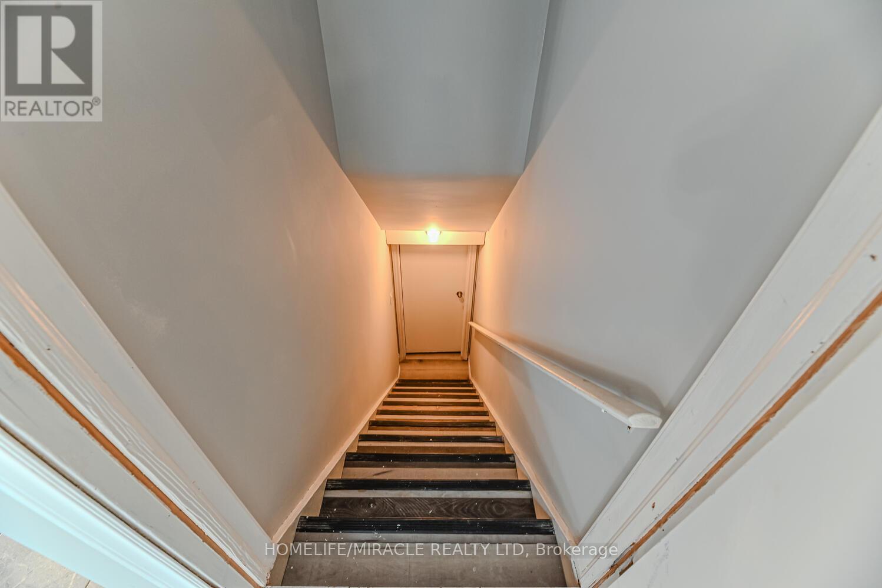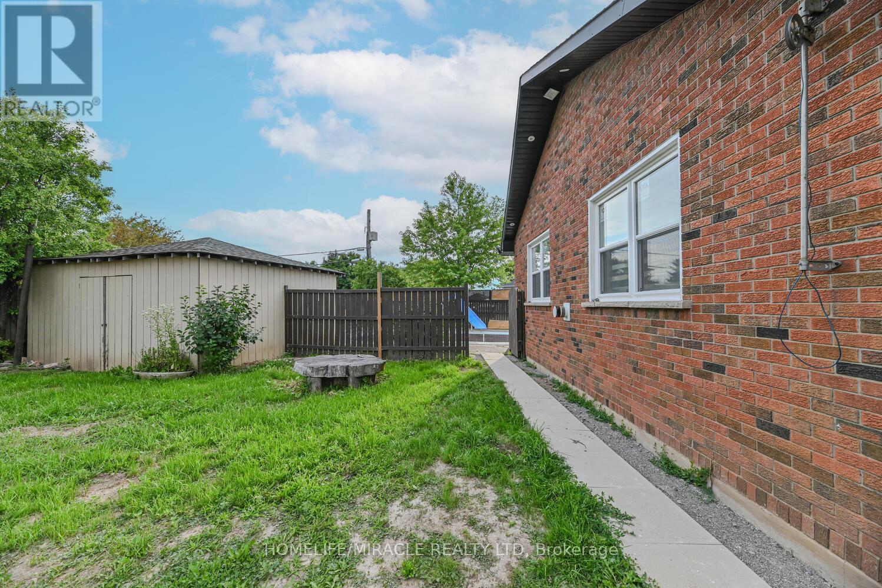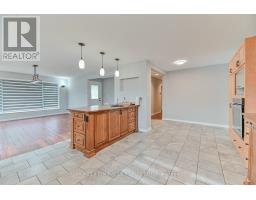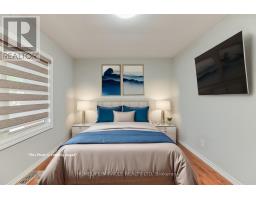1024 Barton Street Hamilton (Stoney Creek), Ontario L8E 5H3
$1,099,999
Discover the charm of this gorgeous Bungalow, nestled in the heart of Winona at the gateway to Niagara Wine Country. This character-filled residence is set on a sprawling 100x147 deep lot (15435 Sq. Foot Lot) and boasts 5 bedrooms, 3 baths, and a massive detached garage with Outdoor parking for 8 cars. You'll be steps away from schools, farmers markets, Fifty Point Conservation Area/Beach, Winona Park, and the Peach Festival Grounds Perfectly located with easy access to the QEW at Fruitland Rd. and amenities like yoga, restaurants, groceries and Costco just seconds away, at the Winona Crossing Shopping Center., while the large living room features glass windows overlooking the Backyard & Swimming Pool. with perfect for your morning coffee in the tranquil yard or an evening cocktail by the firepit. Recent upgrades include a new AC (2023), 200 Amp electrical Panel, New Tankless Water Heater (Owned), New Windows, Doors, and list goes on and on. LEGAL CITY APPROVED BASEMENT. (id:50886)
Property Details
| MLS® Number | X9012002 |
| Property Type | Single Family |
| Community Name | Stoney Creek |
| ParkingSpaceTotal | 9 |
| PoolType | Inground Pool |
| Structure | Shed |
Building
| BathroomTotal | 2 |
| BedroomsAboveGround | 3 |
| BedroomsBelowGround | 2 |
| BedroomsTotal | 5 |
| Appliances | Dishwasher, Dryer, Refrigerator, Stove, Washer, Window Coverings |
| ArchitecturalStyle | Bungalow |
| BasementDevelopment | Finished |
| BasementFeatures | Separate Entrance |
| BasementType | N/a (finished) |
| ConstructionStyleAttachment | Detached |
| CoolingType | Central Air Conditioning |
| ExteriorFinish | Brick |
| FoundationType | Unknown |
| HeatingFuel | Natural Gas |
| HeatingType | Forced Air |
| StoriesTotal | 1 |
| Type | House |
| UtilityWater | Municipal Water |
Parking
| Attached Garage |
Land
| Acreage | No |
| Sewer | Sanitary Sewer |
| SizeDepth | 147 Ft |
| SizeFrontage | 105 Ft ,11 In |
| SizeIrregular | 105.96 X 147 Ft |
| SizeTotalText | 105.96 X 147 Ft |
Rooms
| Level | Type | Length | Width | Dimensions |
|---|---|---|---|---|
| Basement | Bedroom 4 | 3.93 m | 3.65 m | 3.93 m x 3.65 m |
| Basement | Bedroom 5 | 3.96 m | 3.29 m | 3.96 m x 3.29 m |
| Basement | Den | 3.74 m | 3.65 m | 3.74 m x 3.65 m |
| Main Level | Kitchen | 4.38 m | 4.41 m | 4.38 m x 4.41 m |
| Main Level | Dining Room | 4.39 m | 4.39 m | 4.39 m x 4.39 m |
| Main Level | Great Room | 8.14 m | 6.89 m | 8.14 m x 6.89 m |
| Main Level | Bathroom | Measurements not available | ||
| Main Level | Primary Bedroom | 3.84 m | 3.04 m | 3.84 m x 3.04 m |
| Main Level | Bedroom 2 | 3.84 m | 3.04 m | 3.84 m x 3.04 m |
| Main Level | Bedroom 3 | 3.59 m | 3.29 m | 3.59 m x 3.29 m |
| Main Level | Laundry Room | Measurements not available |
https://www.realtor.ca/real-estate/27127474/1024-barton-street-hamilton-stoney-creek-stoney-creek
Interested?
Contact us for more information
Manish Desai
Salesperson
20-470 Chrysler Drive
Brampton, Ontario L6S 0C1

