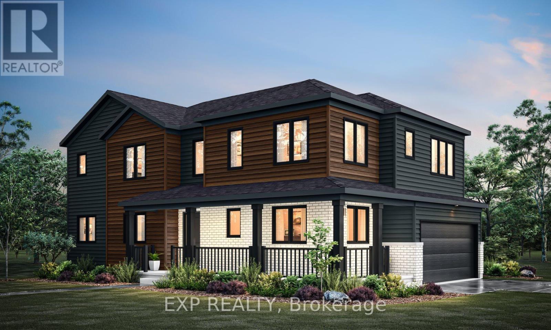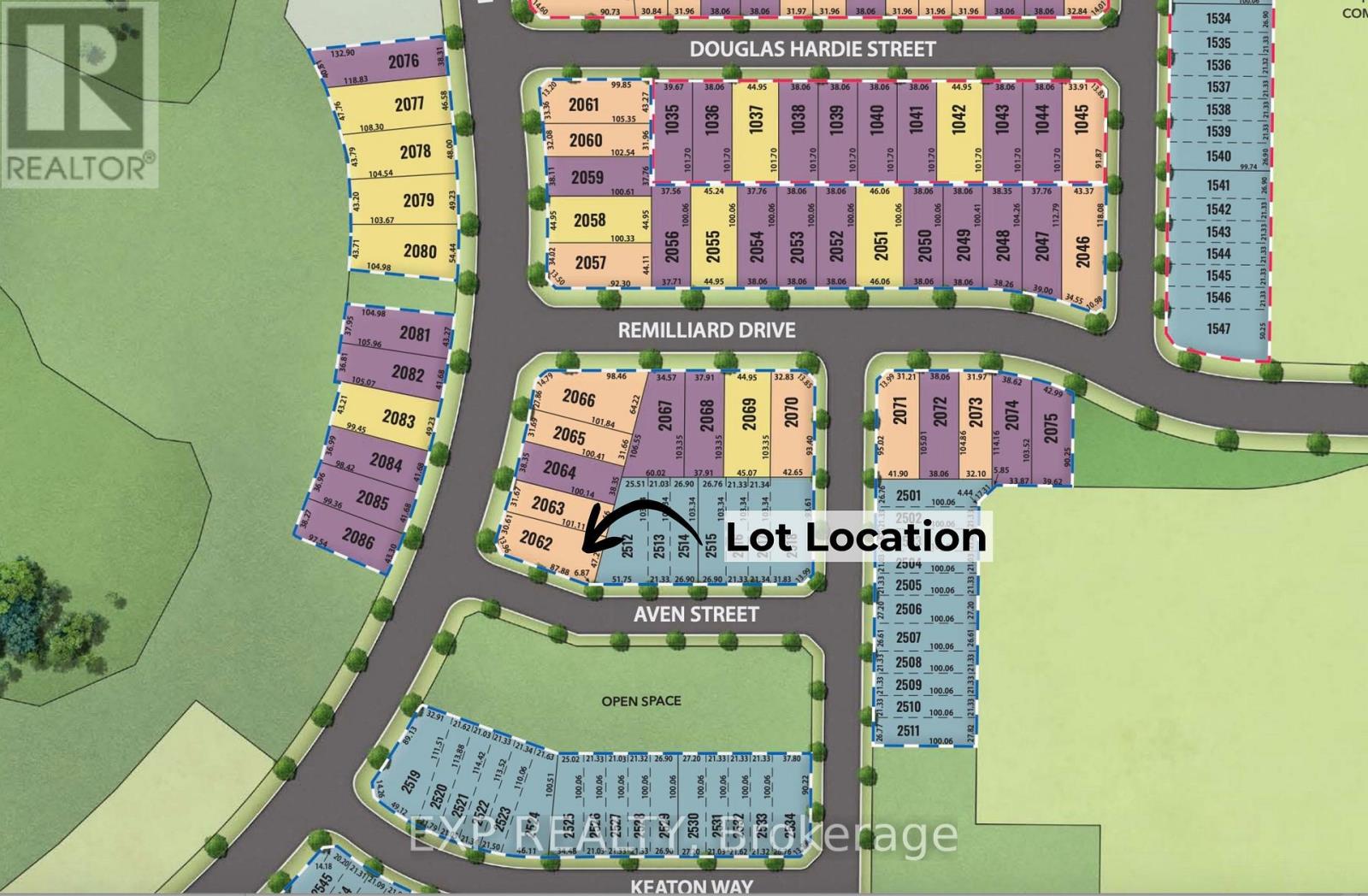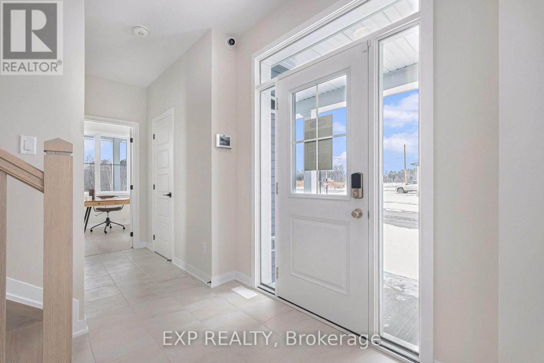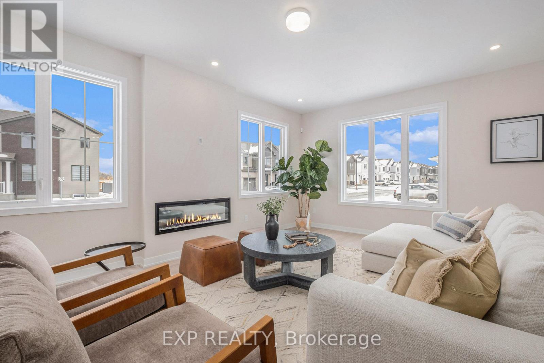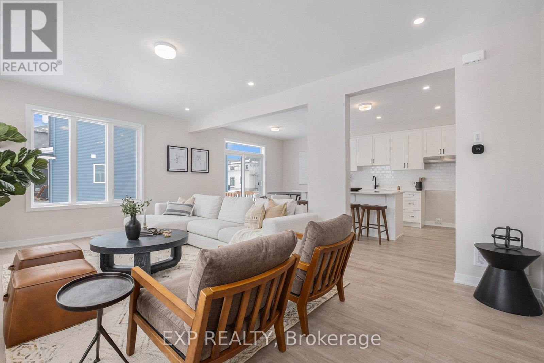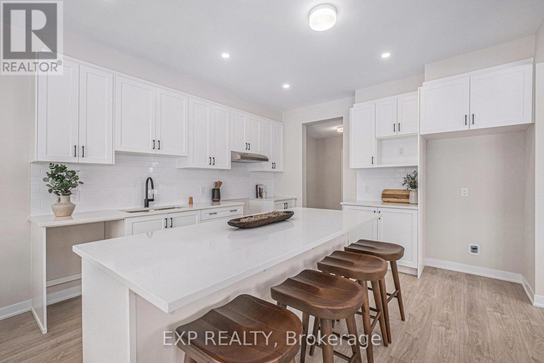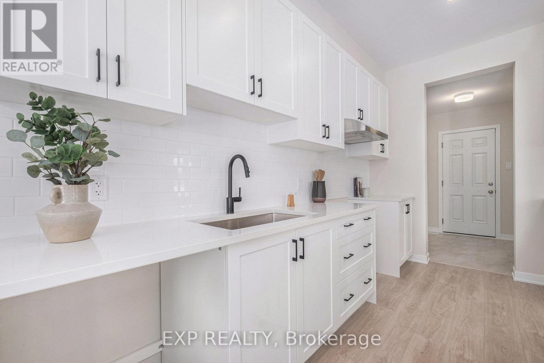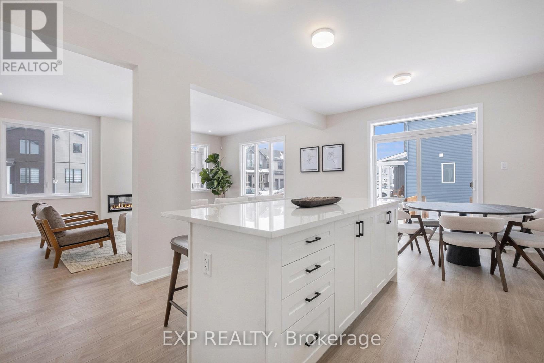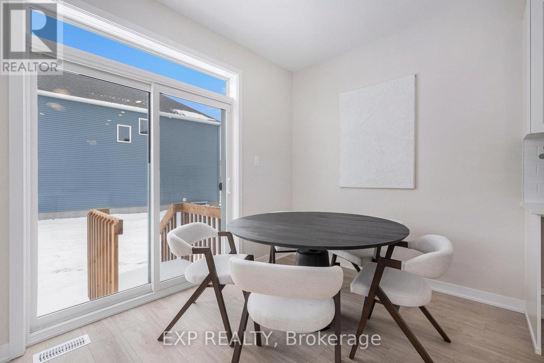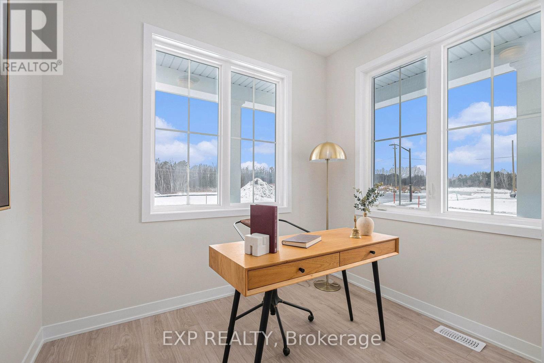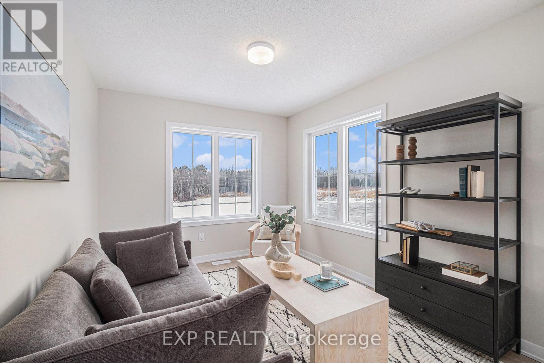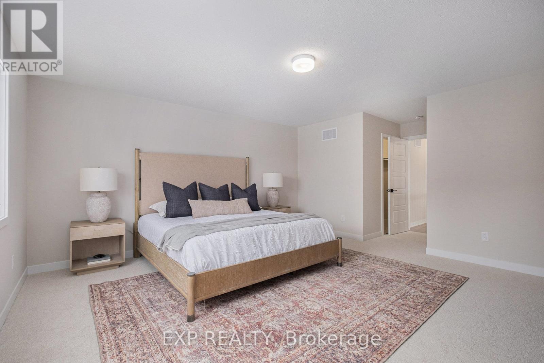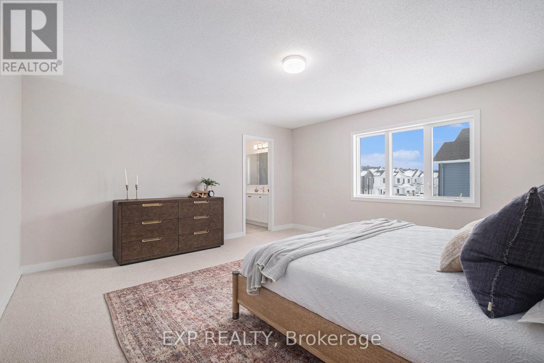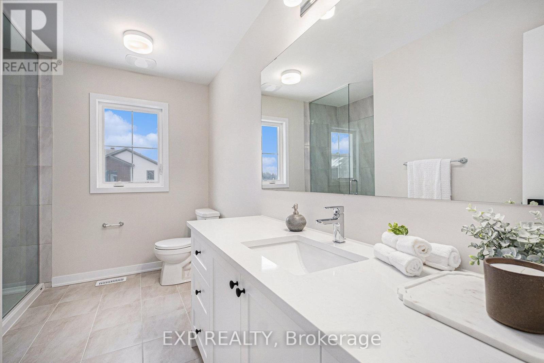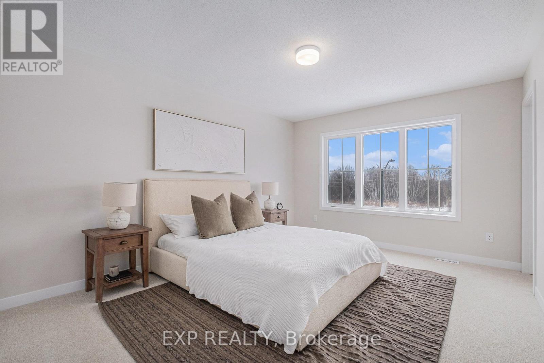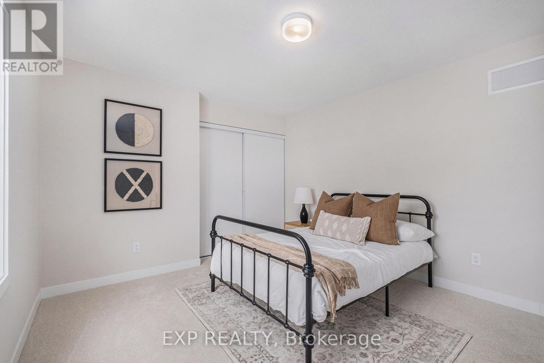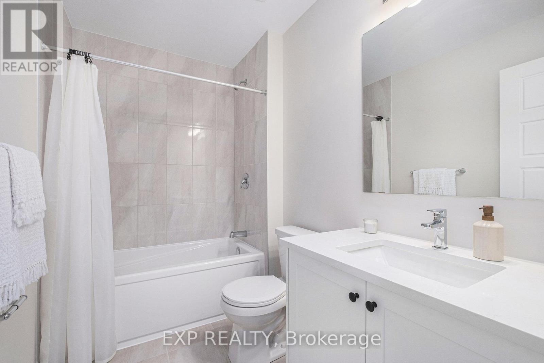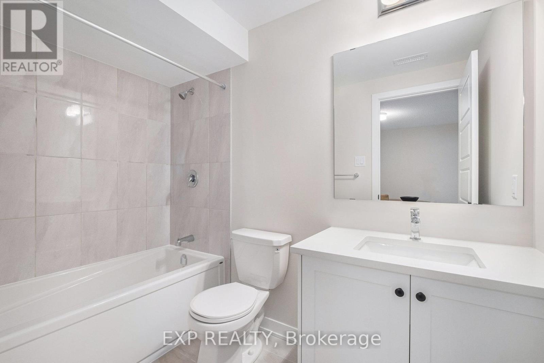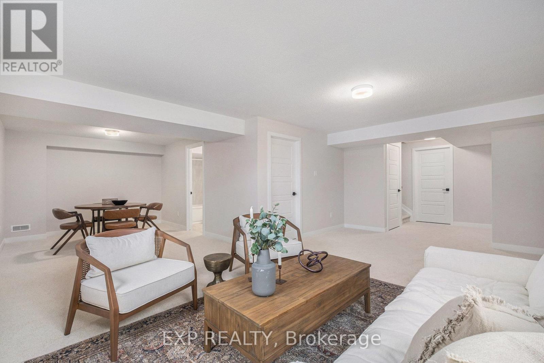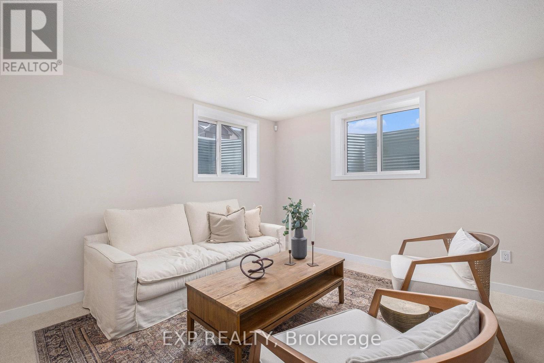1024 Depencier Drive North Grenville, Ontario K0G 1J0
$659,990
Mattamy Homes' Aurora Corner - Premium Corner Lot with $20,000 Design Bonus to Make It Your Own! This is your chance to own the Aurora Corner by Mattamy Homes, a stunning 3 bedroom + loft, 3 bath detached home offering 2,313 sq. ft. of thoughtfully designed living space on a coveted corner lot with a double car garage. From the charming wraparound porch to the bright, open-concept interior, this home is designed to impress. The main floor features a versatile den, spacious living and flex rooms, and a stylish kitchen with a flush breakfast bar, ample cabinetry, and seamless flow into the dining and entertaining spaces. A mudroom with garage access keeps daily life organized and clutter-free. Upstairs, a cozy loft adds extra flexibility, while the generously sized secondary bedrooms and full main bath provide comfort for the whole family. The primary retreat is your private escape with dual walk-in closets and a luxurious ensuite. $20,000 Design Centre bonus included: personalize finishes and truly make this home your own! Smart Home features & ENERGY STAR Certified for modern efficiency. The Aurora Corner delivers space, style, and unbeatable value in Richmond Meadows. Don't miss this corner-lot opportunity! Images provided are to showcase builder finishes. (id:50886)
Property Details
| MLS® Number | X12383652 |
| Property Type | Single Family |
| Community Name | 803 - North Grenville Twp (Kemptville South) |
| Amenities Near By | Golf Nearby, Park, Schools |
| Parking Space Total | 4 |
Building
| Bathroom Total | 3 |
| Bedrooms Above Ground | 3 |
| Bedrooms Total | 3 |
| Appliances | Water Heater |
| Basement Development | Unfinished |
| Basement Type | Full (unfinished) |
| Construction Style Attachment | Detached |
| Exterior Finish | Vinyl Siding |
| Foundation Type | Poured Concrete |
| Half Bath Total | 1 |
| Heating Fuel | Natural Gas |
| Heating Type | Forced Air |
| Stories Total | 2 |
| Size Interior | 2,000 - 2,500 Ft2 |
| Type | House |
| Utility Water | Municipal Water |
Parking
| Attached Garage | |
| Garage |
Land
| Acreage | No |
| Land Amenities | Golf Nearby, Park, Schools |
| Sewer | Sanitary Sewer |
| Size Depth | 101 Ft ,9 In |
| Size Frontage | 27 Ft ,10 In |
| Size Irregular | 27.9 X 101.8 Ft |
| Size Total Text | 27.9 X 101.8 Ft |
| Zoning Description | Residential |
Rooms
| Level | Type | Length | Width | Dimensions |
|---|---|---|---|---|
| Second Level | Primary Bedroom | 4.72 m | 4.69 m | 4.72 m x 4.69 m |
| Second Level | Bedroom 2 | 3.53 m | 4.45 m | 3.53 m x 4.45 m |
| Second Level | Bedroom 3 | 3.47 m | 3.74 m | 3.47 m x 3.74 m |
| Second Level | Loft | 2.89 m | 4.93 m | 2.89 m x 4.93 m |
| Main Level | Kitchen | 3.93 m | 2.62 m | 3.93 m x 2.62 m |
| Main Level | Living Room | 4.05 m | 6.37 m | 4.05 m x 6.37 m |
| Main Level | Other | 3.93 m | 3.74 m | 3.93 m x 3.74 m |
| Main Level | Den | 2.46 m | 2.52 m | 2.46 m x 2.52 m |
Contact Us
Contact us for more information
Tarek El Attar
Salesperson
255 Michael Cowpland Drive
Ottawa, Ontario K2M 0M5
(613) 733-9494
(647) 849-3180
Steve Alexopoulos
Broker
www.facebook.com/MetroCityPropertyGroup/
255 Michael Cowpland Drive
Ottawa, Ontario K2M 0M5
(613) 733-9494
(647) 849-3180

