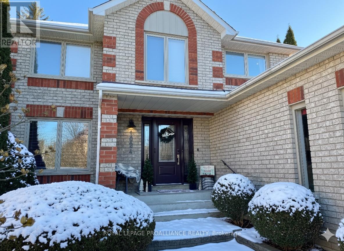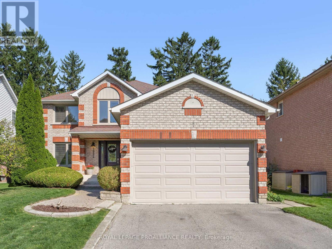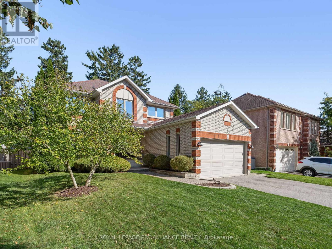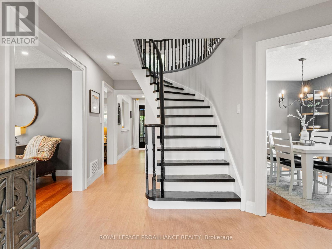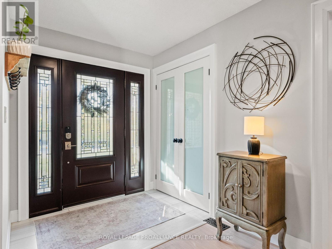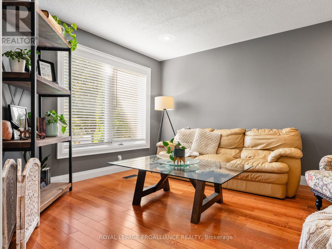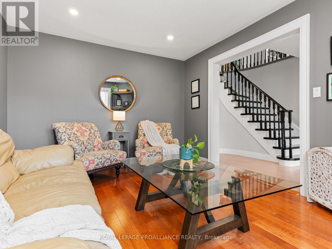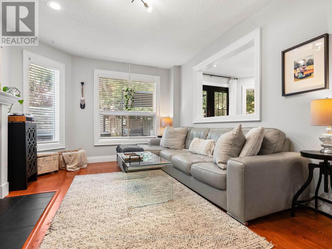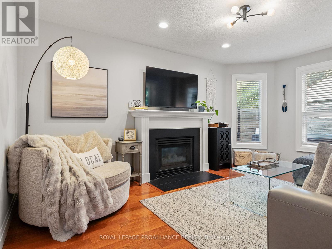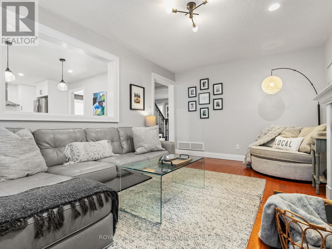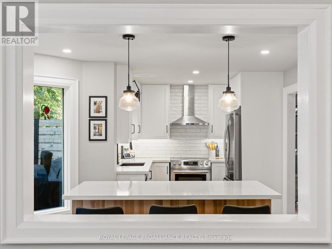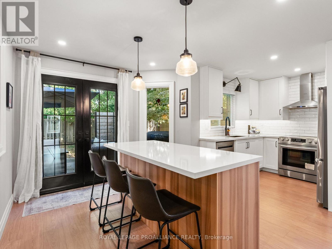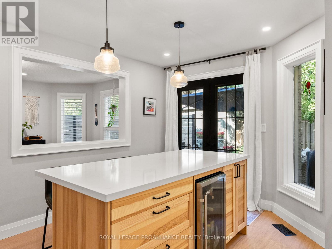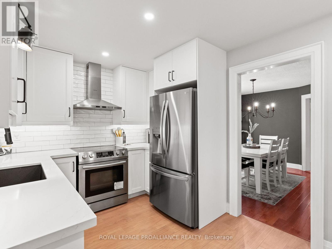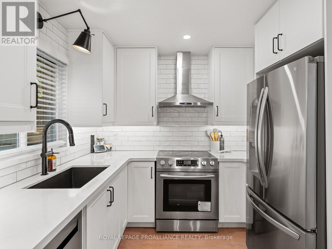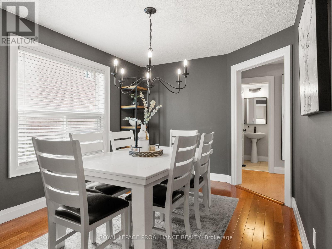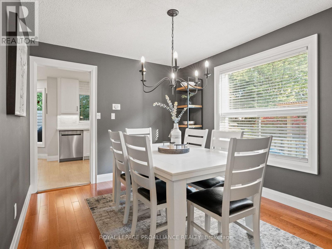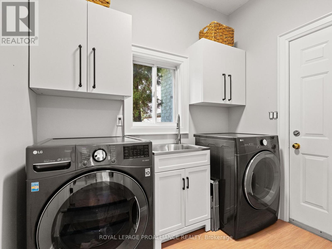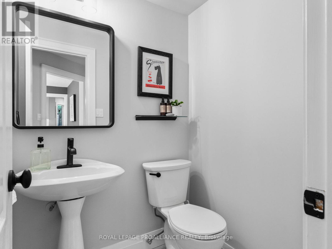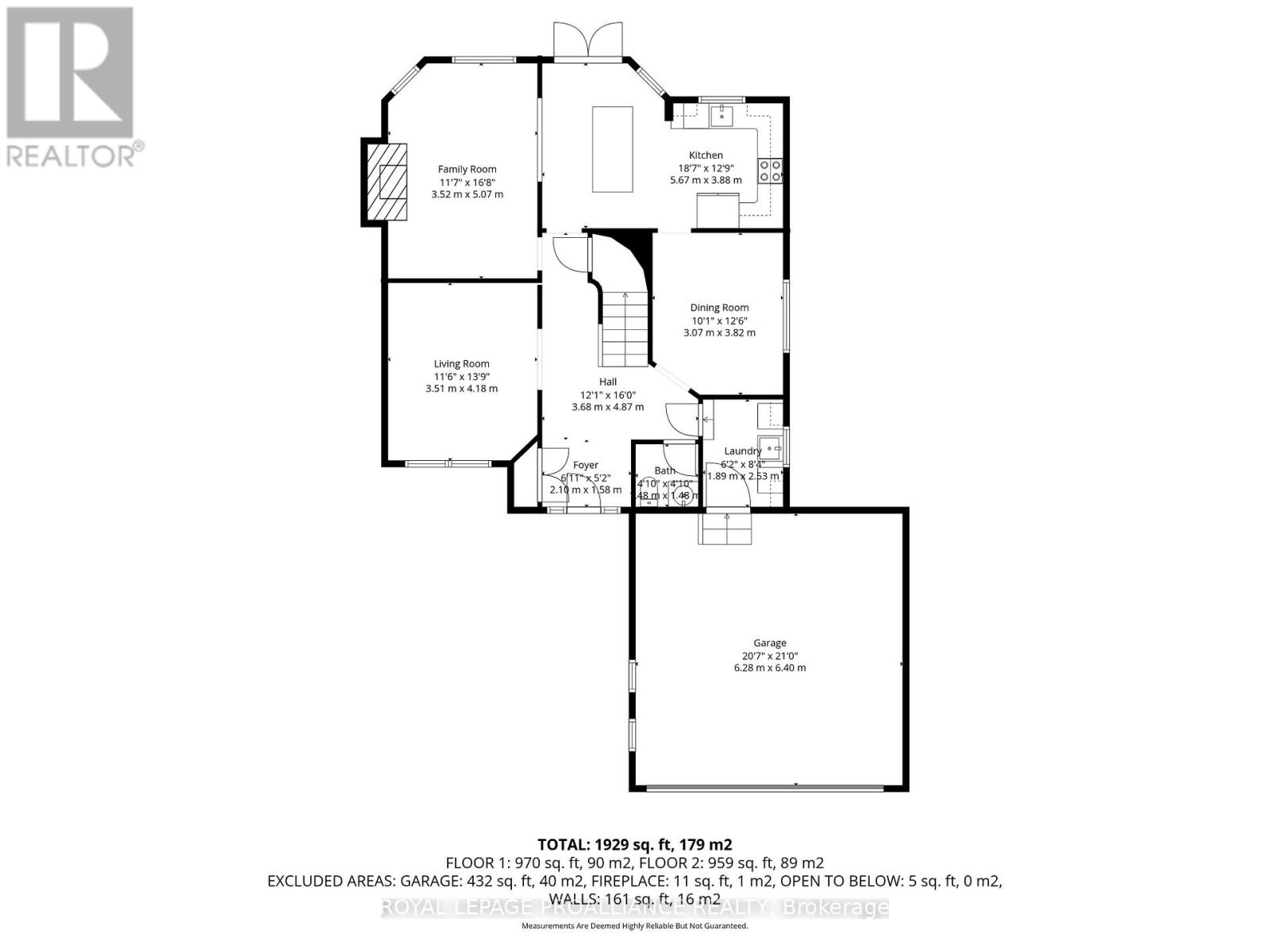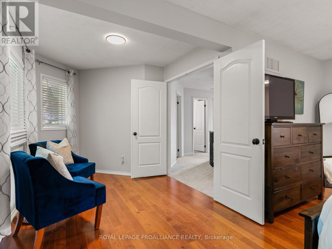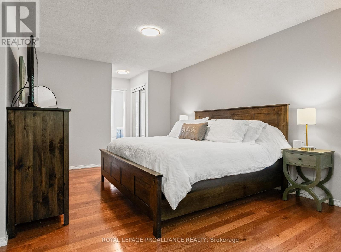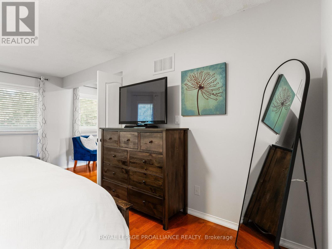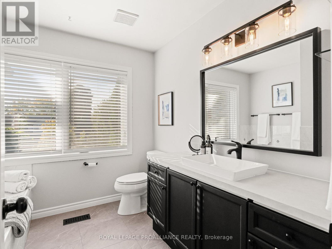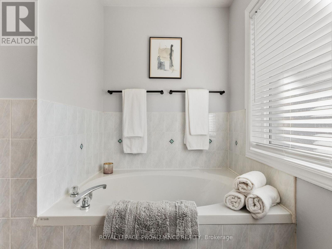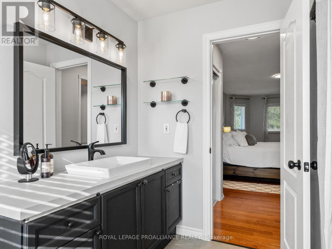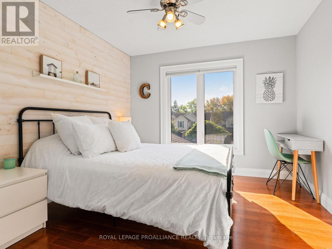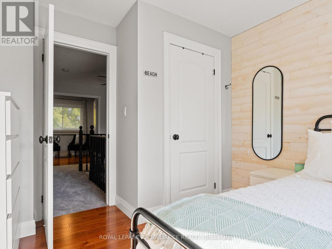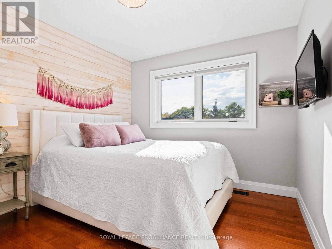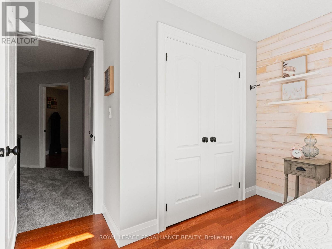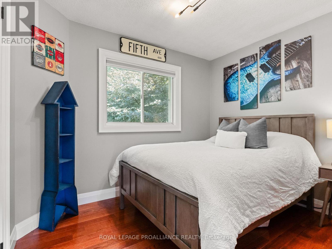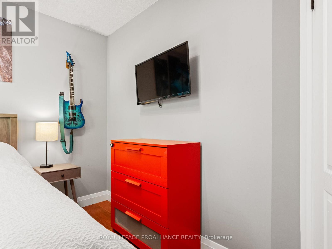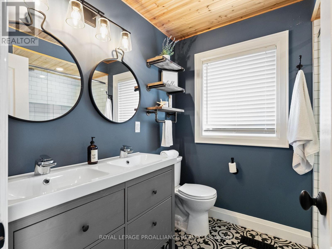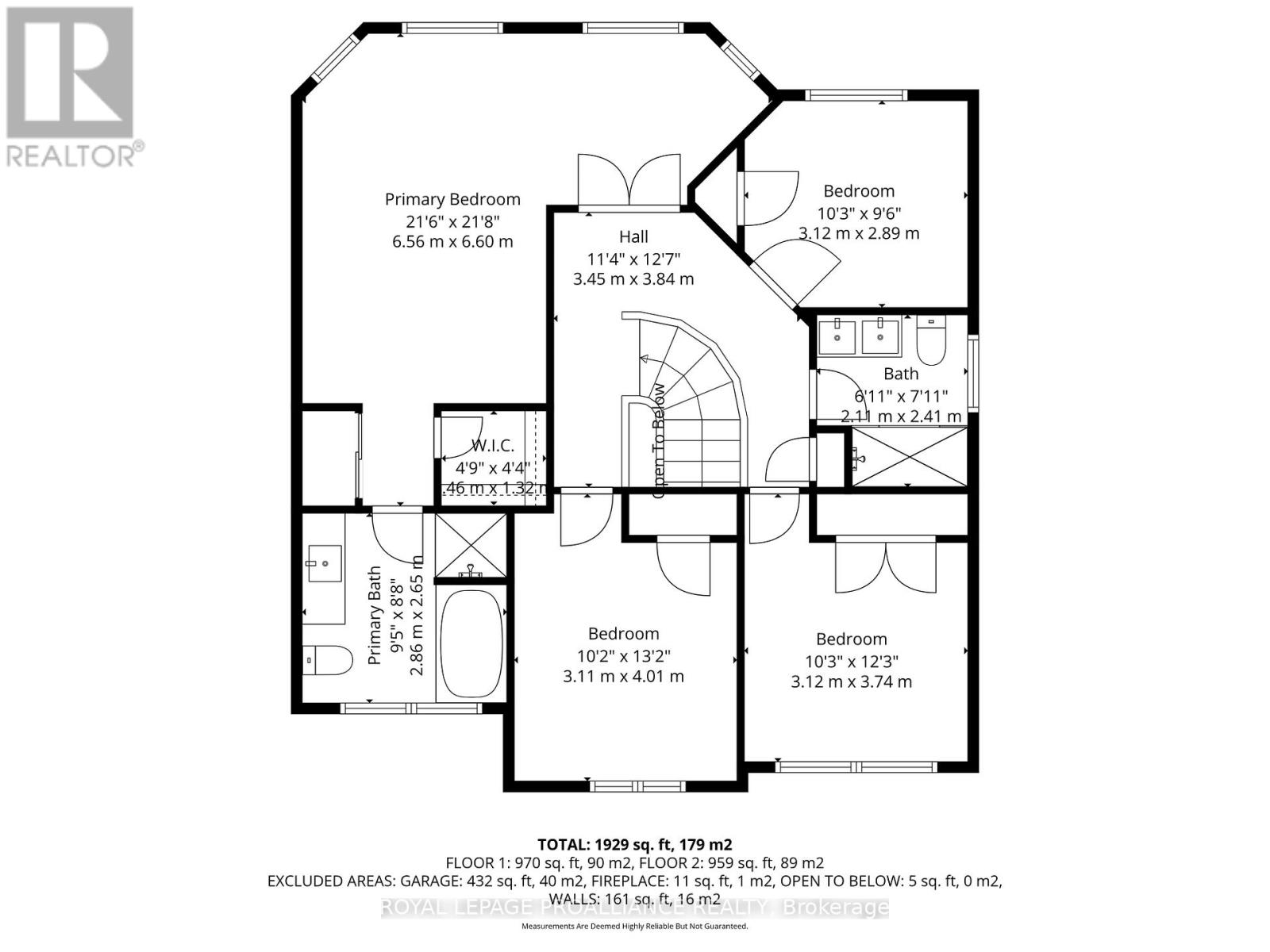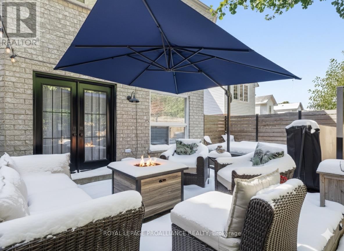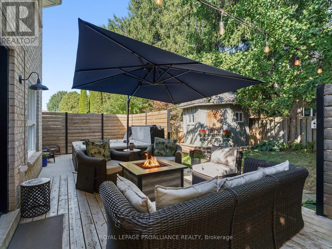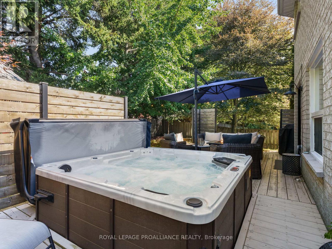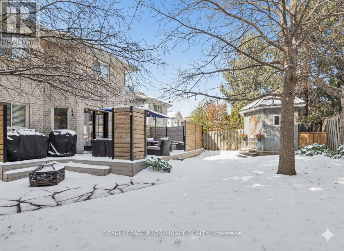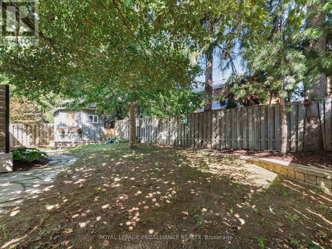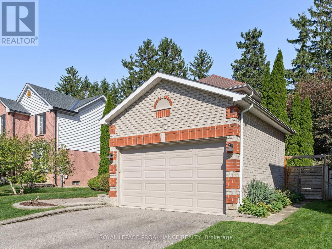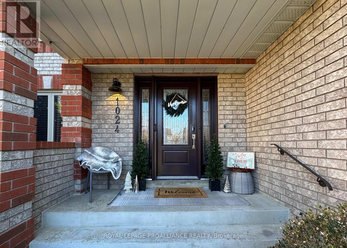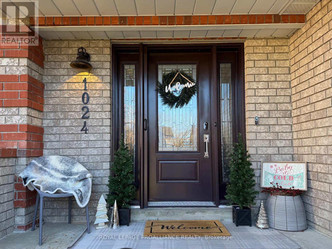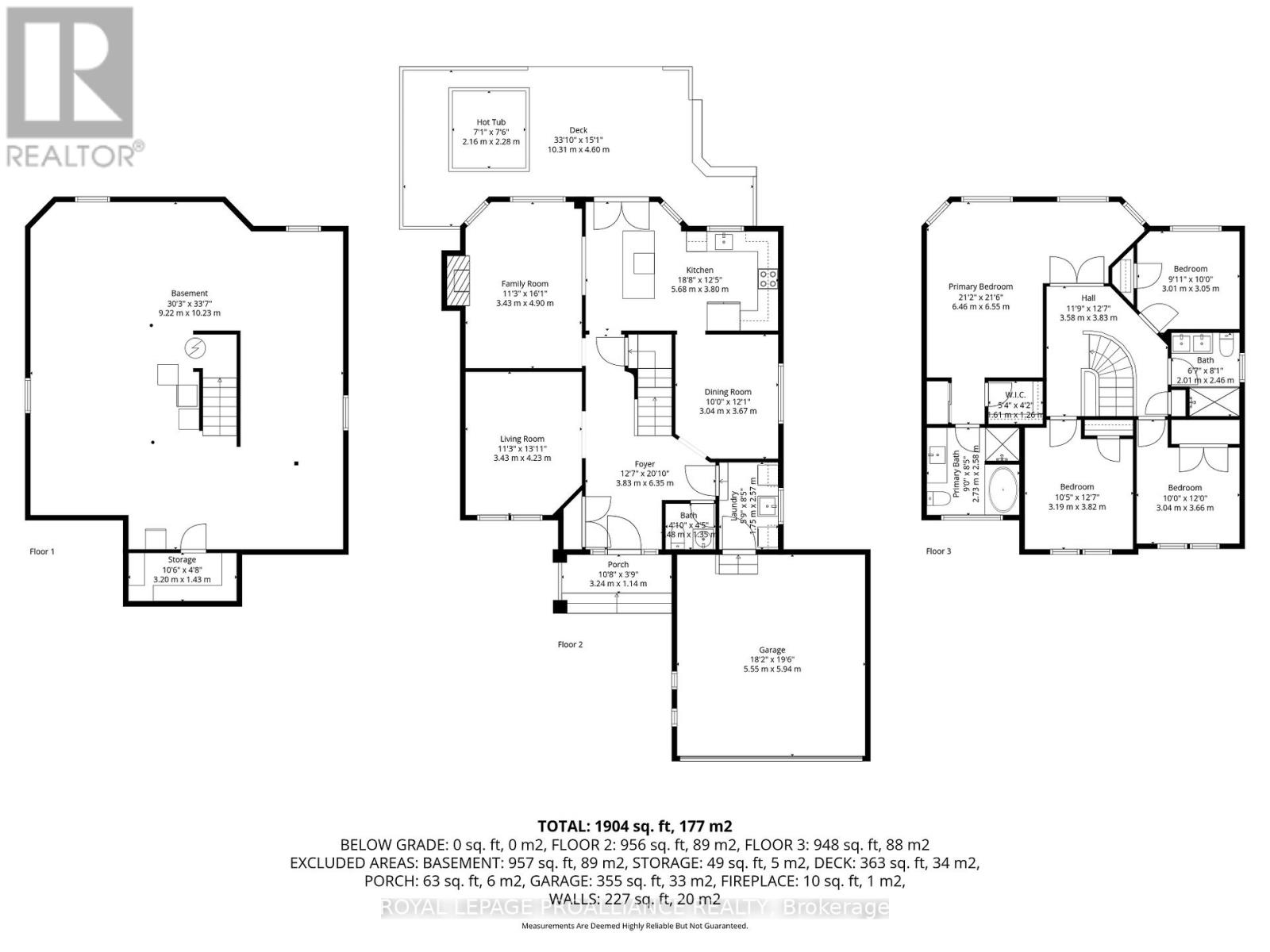1024 Frei Street Cobourg, Ontario K9A 5L4
$829,900
Welcome to 1024 Frei Street in Cobourg, a detached brick home offering 4 bedrooms and 2.5 bathrooms. Built in 1994 and set on a quiet, mature street, this two-storey features a functional layout with a mix of cork, luxury vinyl plank, and hardwood flooring. Freshly painted with a bright, modern feel, the home includes separate family and living rooms for flexible space and a large dining room for gathering together. Upstairs, the primary bedroom features a refreshed ensuite, while the other two bathrooms have also been renovated, including the main bath with heated floors. The completely renovated eat-in kitchen (2023) is the highlight of the main floor, showcasing a custom island with bar fridge, quartz counters, and stylish finishes, and overlooking the spacious family room with a cozy gas fireplace. From the kitchen, walk out to a private backyard retreat complete with an extended deck, hot tub, and garden shed. Additional highlights include an attached two-car garage and an unfinished basement with cold cellar, adding convenience and potential for future living space. Ideally located within walking distance to schools, Cobourg Creek and Arboretum, this home perfectly balances family living with everyday ease. **Recent updates: powder room + ensuite & laundry renos 2025, kitchen remodel 2023, main floor flooring 2022** (id:50886)
Property Details
| MLS® Number | X12465484 |
| Property Type | Single Family |
| Community Name | Cobourg |
| Amenities Near By | Beach, Golf Nearby, Hospital, Park, Public Transit |
| Equipment Type | Water Heater |
| Parking Space Total | 4 |
| Rental Equipment Type | Water Heater |
| Structure | Porch, Shed |
Building
| Bathroom Total | 3 |
| Bedrooms Above Ground | 4 |
| Bedrooms Total | 4 |
| Age | 31 To 50 Years |
| Amenities | Fireplace(s) |
| Appliances | All, Furniture, Garage Door Opener, Window Coverings |
| Basement Development | Unfinished |
| Basement Type | N/a (unfinished) |
| Construction Style Attachment | Detached |
| Cooling Type | Central Air Conditioning |
| Exterior Finish | Brick |
| Fire Protection | Smoke Detectors |
| Fireplace Present | Yes |
| Fireplace Total | 1 |
| Foundation Type | Poured Concrete |
| Half Bath Total | 1 |
| Heating Fuel | Natural Gas |
| Heating Type | Forced Air |
| Stories Total | 2 |
| Size Interior | 2,000 - 2,500 Ft2 |
| Type | House |
| Utility Water | Municipal Water |
Parking
| Attached Garage | |
| Garage |
Land
| Acreage | No |
| Fence Type | Fenced Yard |
| Land Amenities | Beach, Golf Nearby, Hospital, Park, Public Transit |
| Sewer | Sanitary Sewer |
| Size Depth | 112 Ft ,10 In |
| Size Frontage | 51 Ft ,2 In |
| Size Irregular | 51.2 X 112.9 Ft |
| Size Total Text | 51.2 X 112.9 Ft |
Rooms
| Level | Type | Length | Width | Dimensions |
|---|---|---|---|---|
| Second Level | Bathroom | 2.86 m | 2.65 m | 2.86 m x 2.65 m |
| Second Level | Bathroom | 2.11 m | 2.44 m | 2.11 m x 2.44 m |
| Second Level | Primary Bedroom | 6.56 m | 6.6 m | 6.56 m x 6.6 m |
| Second Level | Bedroom 2 | 3.12 m | 2.89 m | 3.12 m x 2.89 m |
| Second Level | Bedroom 3 | 3.12 m | 3.74 m | 3.12 m x 3.74 m |
| Second Level | Bedroom 4 | 3.11 m | 4.01 m | 3.11 m x 4.01 m |
| Main Level | Living Room | 3.51 m | 4.18 m | 3.51 m x 4.18 m |
| Main Level | Family Room | 3.52 m | 5.07 m | 3.52 m x 5.07 m |
| Main Level | Kitchen | 5.67 m | 3.88 m | 5.67 m x 3.88 m |
| Main Level | Dining Room | 3.07 m | 3.82 m | 3.07 m x 3.82 m |
| Main Level | Laundry Room | 1.89 m | 2.53 m | 1.89 m x 2.53 m |
| Main Level | Bathroom | 1.48 m | 1.48 m | 1.48 m x 1.48 m |
https://www.realtor.ca/real-estate/28996151/1024-frei-street-cobourg-cobourg
Contact Us
Contact us for more information
Lindsey Edwards
Salesperson
noco.realty/
www.facebook.com/nocorealty
1005 Elgin Street West Unit: 300
Cobourg, Ontario K9A 5J4
(905) 377-8888
discoverroyallepage.com/

