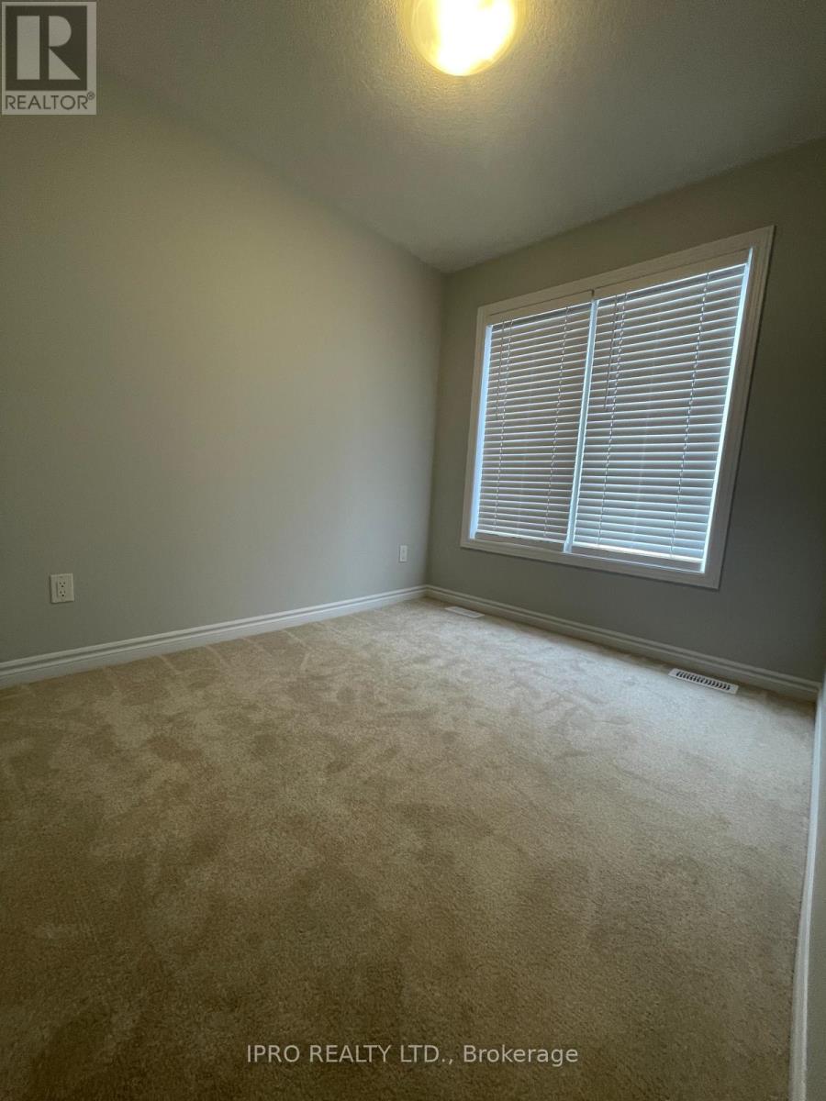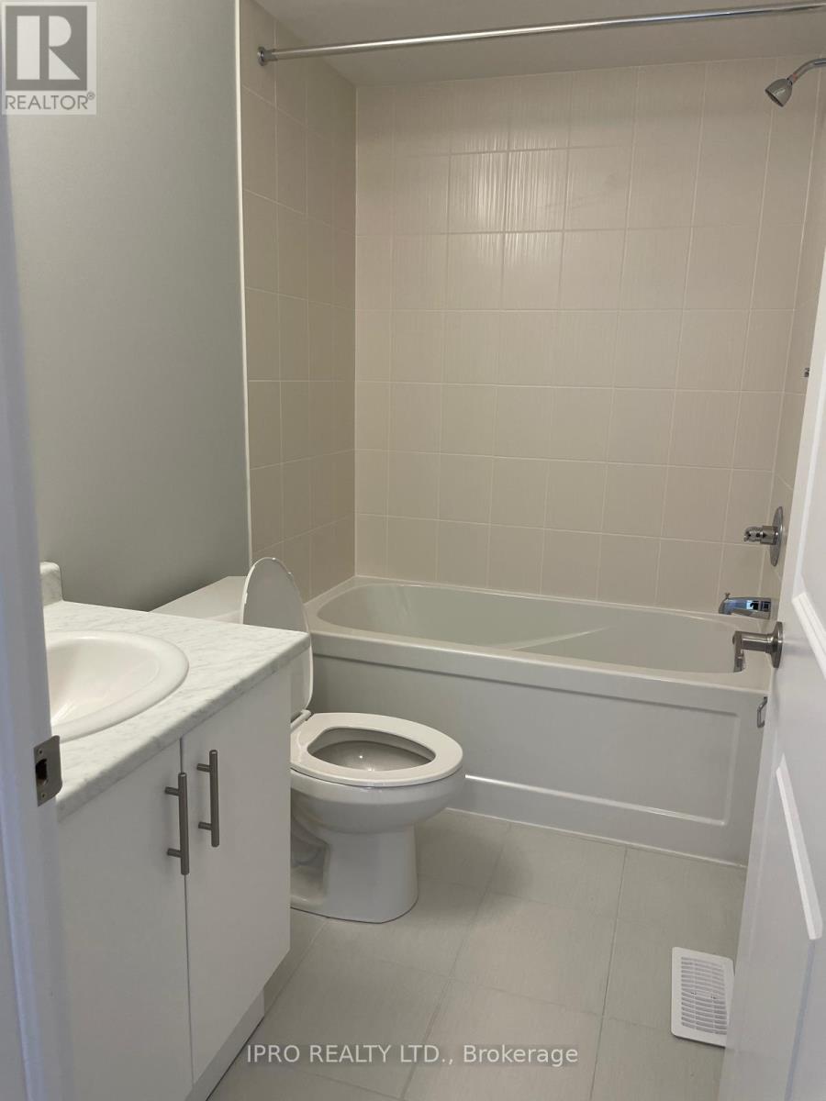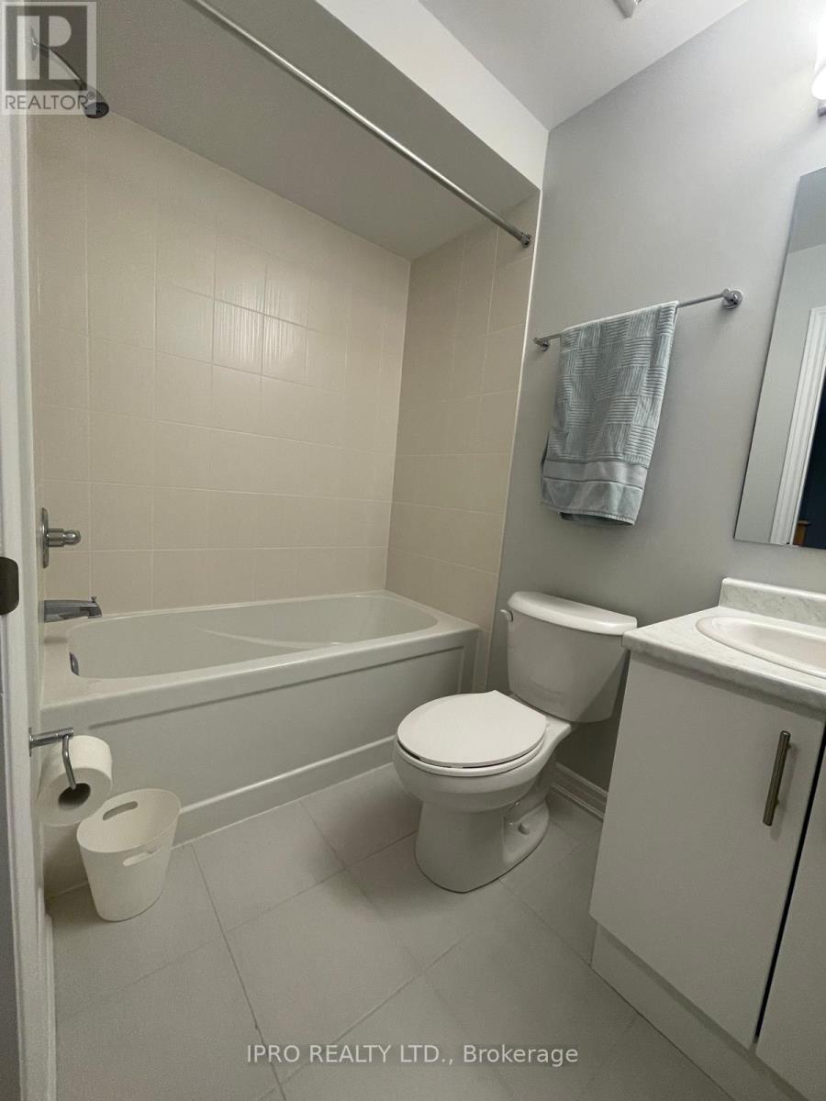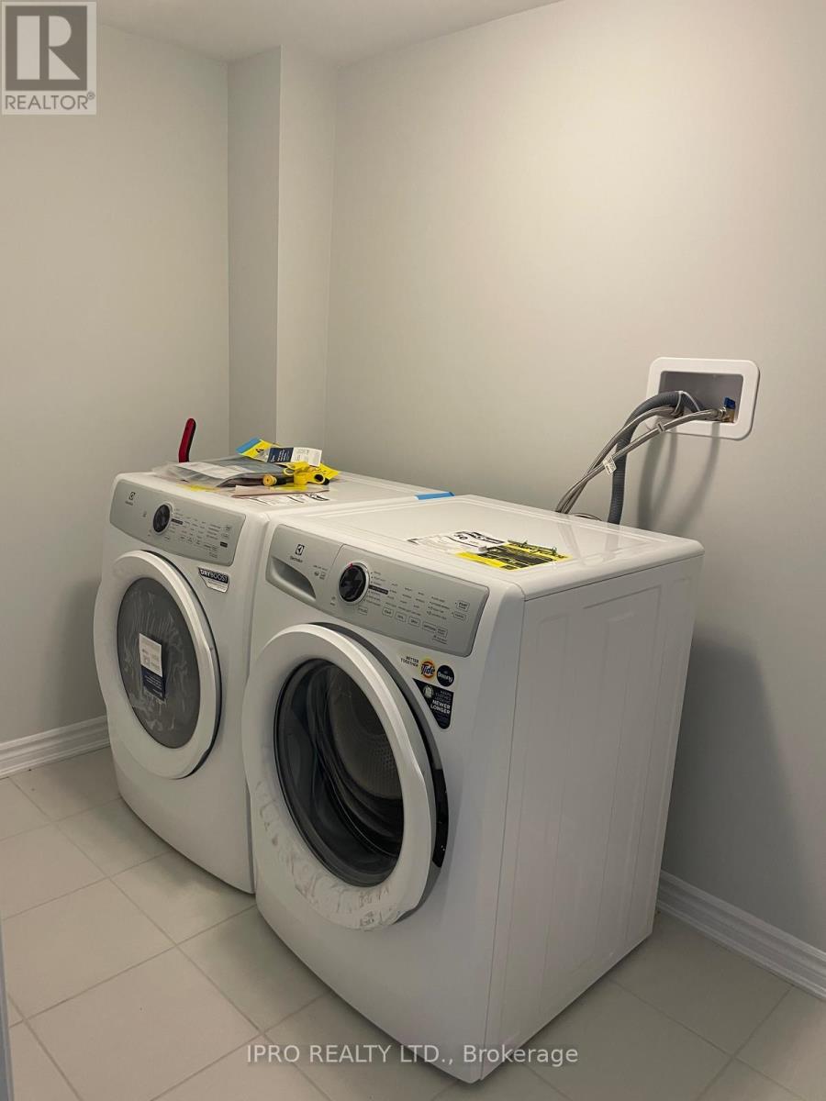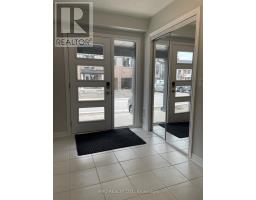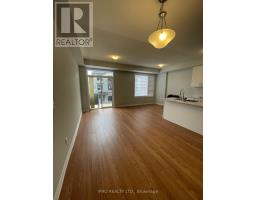1024 Porcupine Path Oshawa, Ontario L1L 0X1
$3,000 Monthly
Brand New 3 Bdr 2.5 Bath END Unit - 3 Storey Townhome. Never Lived In. Approx 1484 Sq Ft. 9' Ceiling On 2nd Floor. Access To Garage From Foyer. Upgraded Kitchen With Centre Island & Breakfast Bar. Open Concept Living/Dining With Walk Out to Balcony. Brand New Stainless Steel Appliances. Primary Bedroom With 4 Pc Ensuite & Double Closet. Generous Size 2nd & 3rd Bedroom. 4 Pc Main Bath. Ground Floor Laundry. Located In One Of The Most Sought-After Neighbourhoods w/Highly Rated Schools. Excellent Proximity To Parks, Shopping, Community Centre, Transit, Highway 407 & Public Transit. (id:50886)
Property Details
| MLS® Number | E12180230 |
| Property Type | Single Family |
| Community Name | Kedron |
| Features | In Suite Laundry |
| Parking Space Total | 2 |
Building
| Bathroom Total | 3 |
| Bedrooms Above Ground | 3 |
| Bedrooms Total | 3 |
| Age | New Building |
| Appliances | Dishwasher, Dryer, Stove, Washer, Window Coverings, Refrigerator |
| Construction Style Attachment | Attached |
| Cooling Type | Central Air Conditioning |
| Flooring Type | Tile, Laminate, Carpeted |
| Foundation Type | Concrete |
| Half Bath Total | 1 |
| Heating Fuel | Natural Gas |
| Heating Type | Forced Air |
| Stories Total | 3 |
| Size Interior | 1,100 - 1,500 Ft2 |
| Type | Row / Townhouse |
| Utility Water | Municipal Water |
Parking
| Attached Garage | |
| Garage |
Land
| Acreage | No |
| Sewer | Sanitary Sewer |
Rooms
| Level | Type | Length | Width | Dimensions |
|---|---|---|---|---|
| Second Level | Living Room | 5.91 m | 2.9 m | 5.91 m x 2.9 m |
| Second Level | Dining Room | 3.33 m | 2.9 m | 3.33 m x 2.9 m |
| Second Level | Kitchen | 3.35 m | 2.6 m | 3.35 m x 2.6 m |
| Third Level | Primary Bedroom | 3.15 m | 2.74 m | 3.15 m x 2.74 m |
| Third Level | Bedroom 2 | 2.8 m | 2.54 m | 2.8 m x 2.54 m |
| Third Level | Bedroom 3 | 2.74 m | 2.57 m | 2.74 m x 2.57 m |
| Ground Level | Foyer | Measurements not available |
https://www.realtor.ca/real-estate/28381866/1024-porcupine-path-oshawa-kedron-kedron
Contact Us
Contact us for more information
Waji Ali
Salesperson
(905) 268-1000
(905) 507-4779











