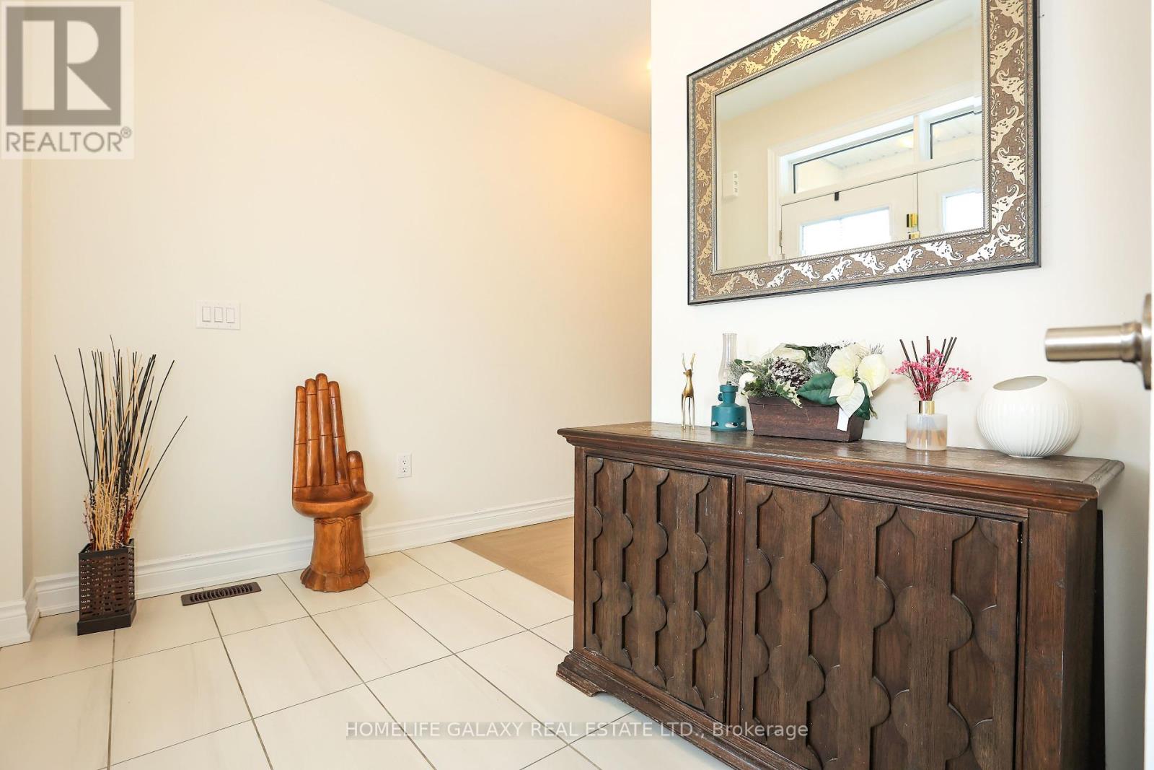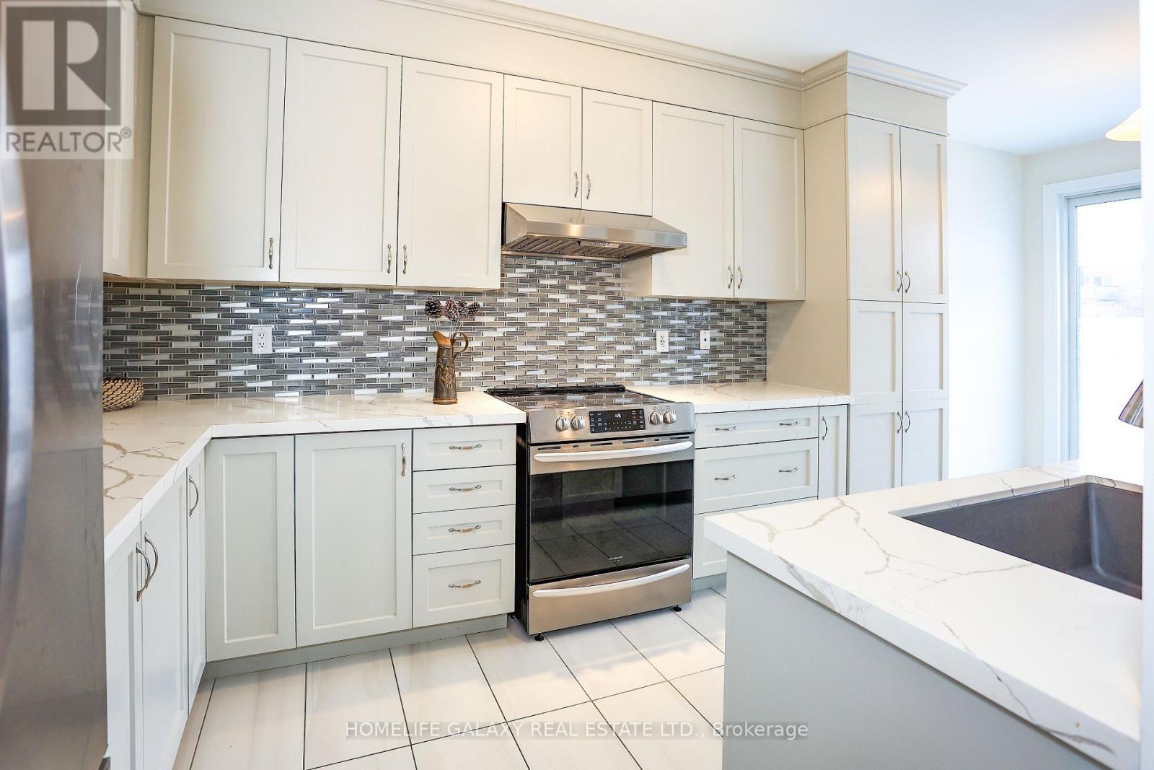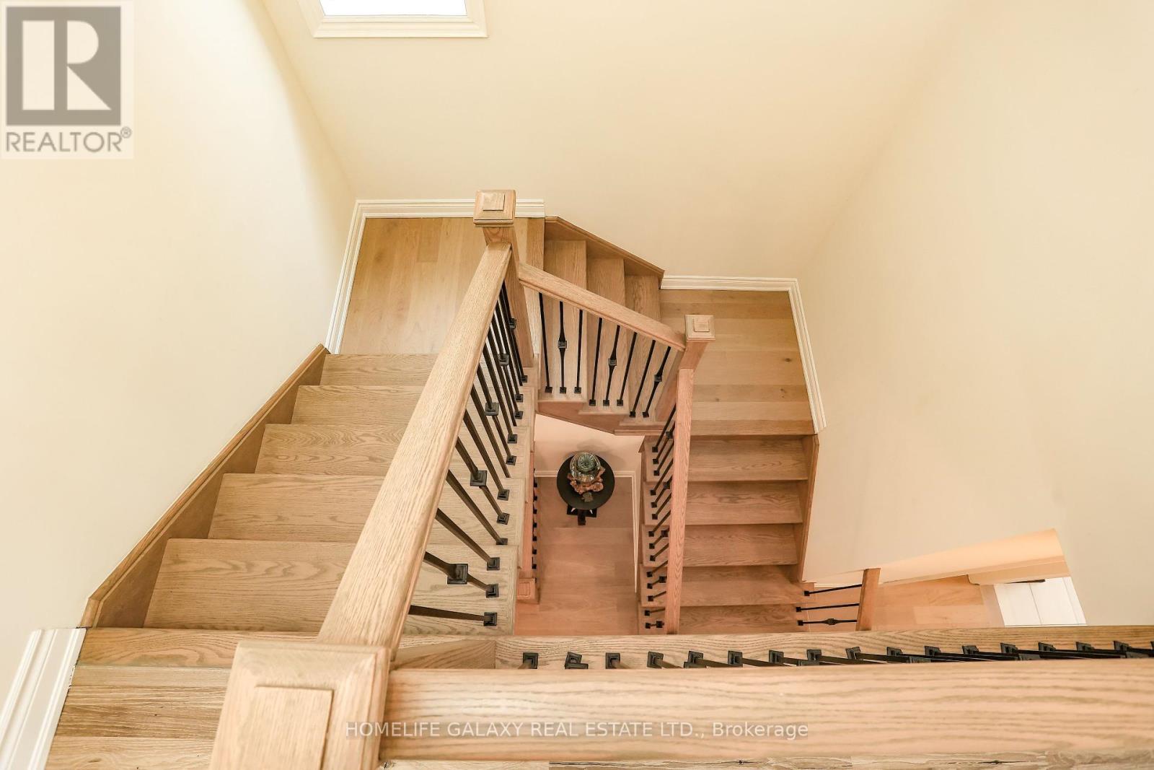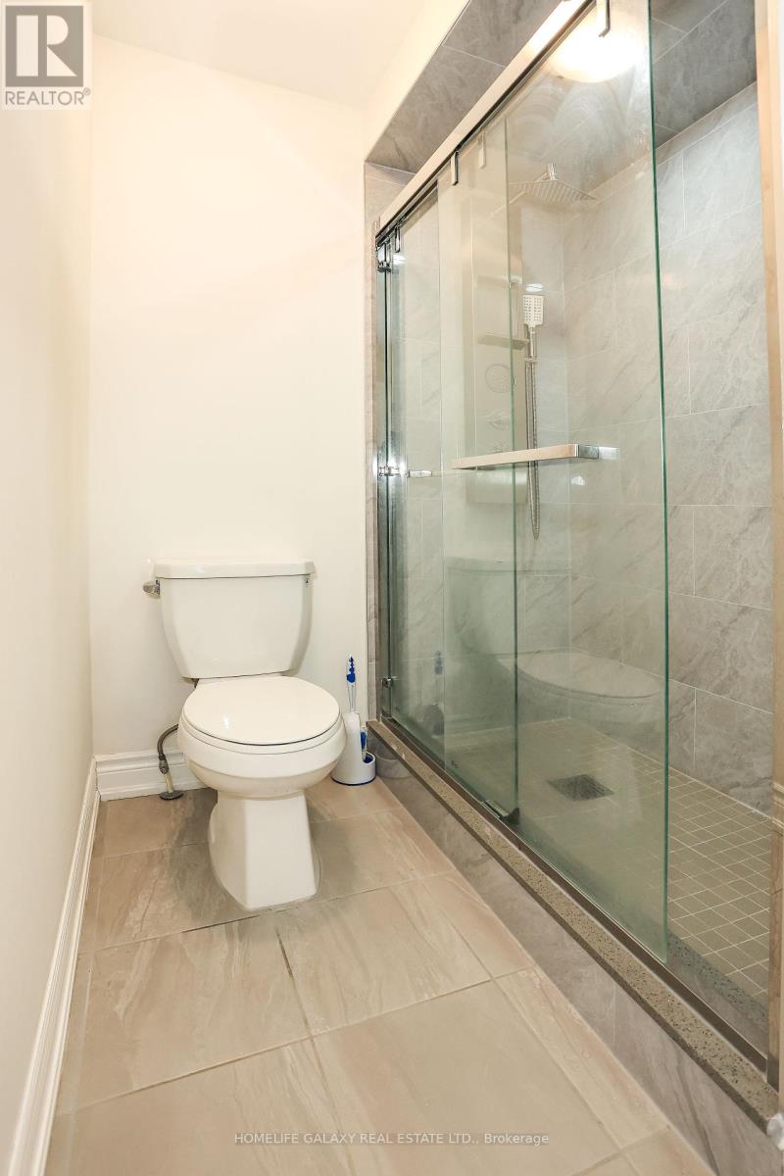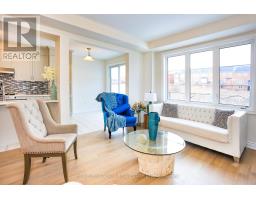1024 Skyridge Boulevard Pickering, Ontario L1X 0G5
$1,099,990
This Stunning Open-Concept Beautifull 6 Bed Rooms Home Boasts A Modern Elevation And Impressive 9-Foot Ceilings On The Main. Built By The Renowned Aspen Ridge Homes, This has 2,750 SqFt livable space Residence Is Less Than 3 Year Old And Showcases Premium Upgrades Throughout. Enjoy Elegant Hardwood Flooring, A Glass Shower, A Freestandin Soaker Tub, And Walk-In Closet. The Home Features 200 AMP Service, Gas Fireplace. The Beautifully Designed Kitchen Includes Extended-Height Upper Cabinets, Pots And Pans Drawers, A Undermount Oversized Sink, Quartz Countertops, And Stainless Steel Appliances, Including Stove With A Fridge Waterline. Upstairs, You'll Find An Elegantly Designed Layout With 4 Bedrooms, washrooms and Closets, And Convenient Laundry On The Upper Floor. Basement; Legally Builder's Finished Two bedrooms, Rec Room, Kitchenette, Full Washroom, Cold Cellar & private Laundry with walk-up separate entrance. It can create extra income potential($2K/M if rented). **** EXTRAS **** All Stainless Steel Appliances Stove, Fridge, Dish washer, Hood Fan and Washer & Dryer, Electric Light Fixtures, Garage Door Opener with Remote. (id:50886)
Open House
This property has open houses!
2:00 pm
Ends at:4:00 pm
Property Details
| MLS® Number | E11938087 |
| Property Type | Single Family |
| Community Name | Rural Pickering |
| Equipment Type | Water Heater - Gas |
| Features | Carpet Free, In-law Suite |
| Parking Space Total | 3 |
| Rental Equipment Type | Water Heater - Gas |
| Structure | Deck |
Building
| Bathroom Total | 4 |
| Bedrooms Above Ground | 4 |
| Bedrooms Below Ground | 2 |
| Bedrooms Total | 6 |
| Amenities | Fireplace(s) |
| Appliances | Water Heater |
| Basement Features | Apartment In Basement, Separate Entrance |
| Basement Type | N/a |
| Construction Style Attachment | Detached |
| Cooling Type | Central Air Conditioning |
| Exterior Finish | Brick, Stone |
| Fireplace Present | Yes |
| Fireplace Total | 1 |
| Flooring Type | Hardwood, Laminate, Ceramic |
| Foundation Type | Concrete |
| Half Bath Total | 1 |
| Heating Fuel | Natural Gas |
| Heating Type | Forced Air |
| Stories Total | 2 |
| Size Interior | 2,000 - 2,500 Ft2 |
| Type | House |
| Utility Water | Municipal Water |
Parking
| Attached Garage |
Land
| Acreage | No |
| Sewer | Sanitary Sewer |
| Size Depth | 90 Ft ,2 In |
| Size Frontage | 30 Ft |
| Size Irregular | 30 X 90.2 Ft |
| Size Total Text | 30 X 90.2 Ft|under 1/2 Acre |
Rooms
| Level | Type | Length | Width | Dimensions |
|---|---|---|---|---|
| Second Level | Primary Bedroom | 3.66 m | 4.88 m | 3.66 m x 4.88 m |
| Second Level | Bedroom 2 | 3.05 m | 3.96 m | 3.05 m x 3.96 m |
| Second Level | Bedroom 3 | 3.53 m | 2.92 m | 3.53 m x 2.92 m |
| Second Level | Bedroom 4 | 2.74 m | 3.35 m | 2.74 m x 3.35 m |
| Basement | Recreational, Games Room | 6.1 m | 3.05 m | 6.1 m x 3.05 m |
| Basement | Kitchen | 6.1 m | 3.05 m | 6.1 m x 3.05 m |
| Basement | Bedroom 5 | 3.51 m | 2.74 m | 3.51 m x 2.74 m |
| Basement | Bedroom | 3.05 m | 2.74 m | 3.05 m x 2.74 m |
| Main Level | Living Room | 3.66 m | 7.47 m | 3.66 m x 7.47 m |
| Main Level | Dining Room | 3.66 m | 7.47 m | 3.66 m x 7.47 m |
| Main Level | Kitchen | 2.87 m | 3.51 m | 2.87 m x 3.51 m |
| Main Level | Eating Area | 2.87 m | 2.74 m | 2.87 m x 2.74 m |
https://www.realtor.ca/real-estate/27836332/1024-skyridge-boulevard-pickering-rural-pickering
Contact Us
Contact us for more information
Sivakaran Kanthasamy
Salesperson
sivakaranhomes.ca/
www.facebook.com/Realtor-Sivakaran-926473487467035/
80 Corporate Dr #210
Toronto, Ontario M1H 3G5
(416) 284-5555
(416) 284-5727







