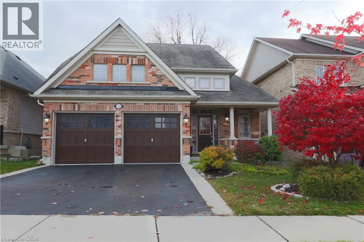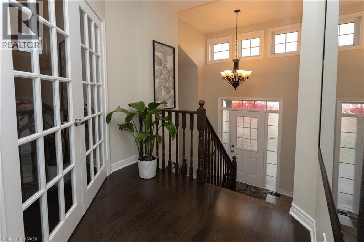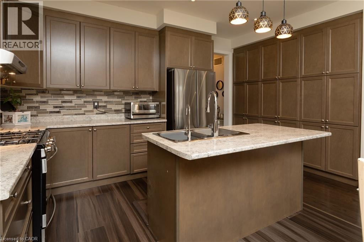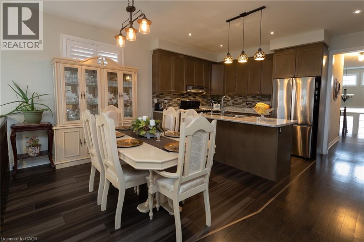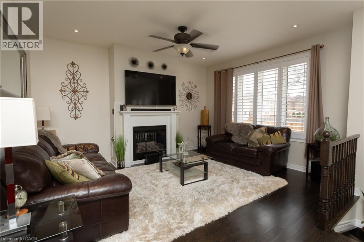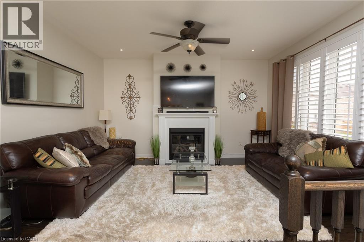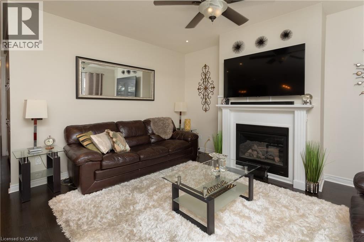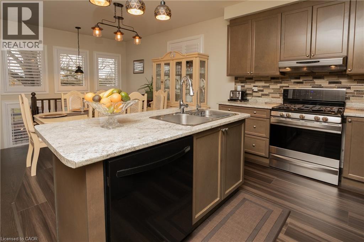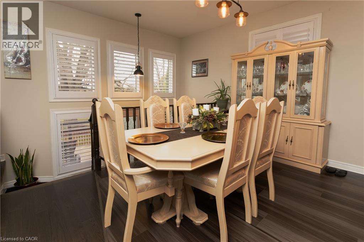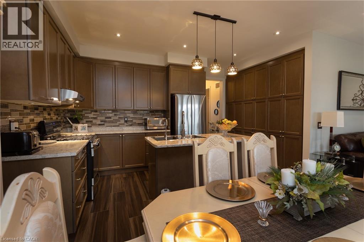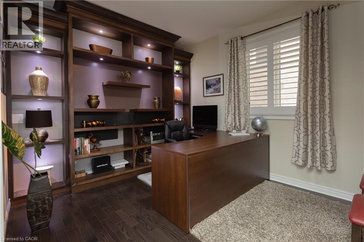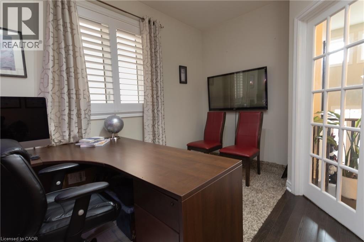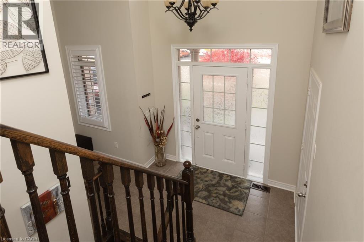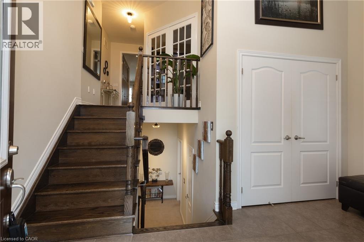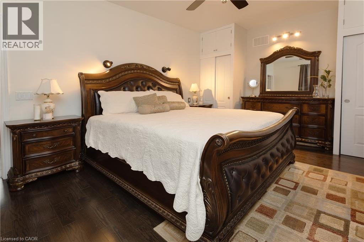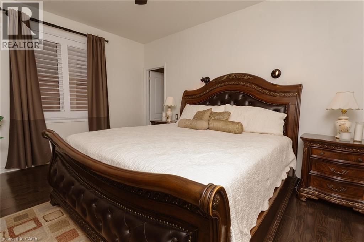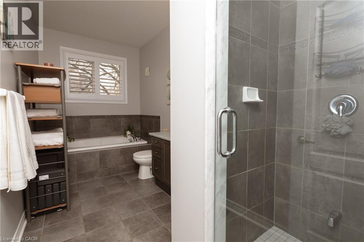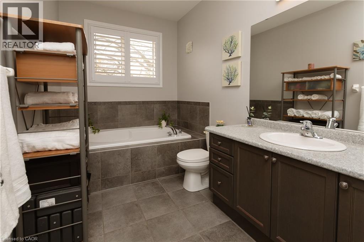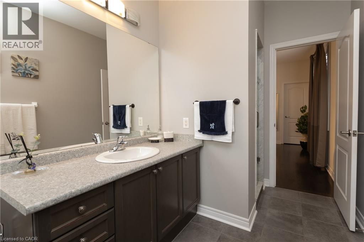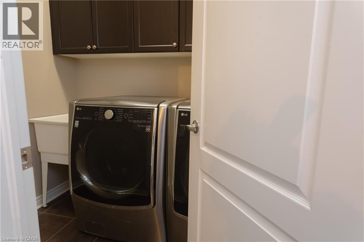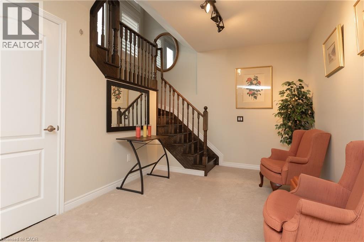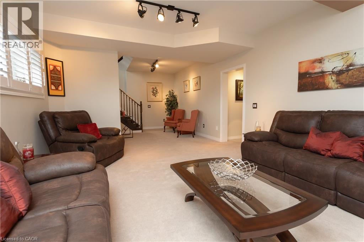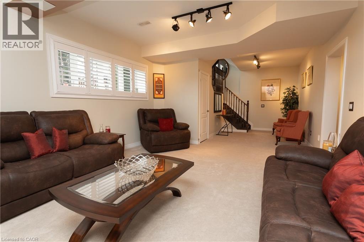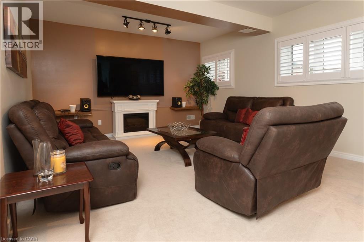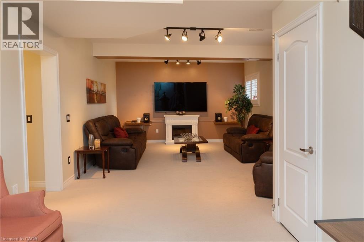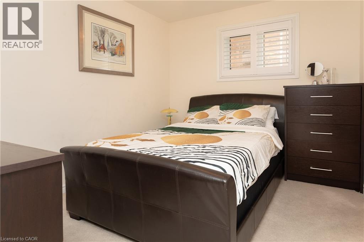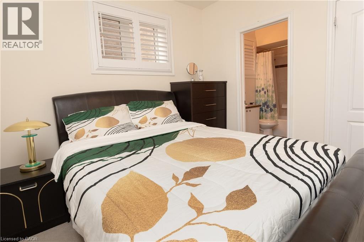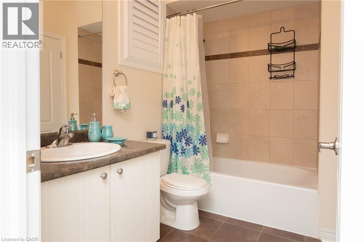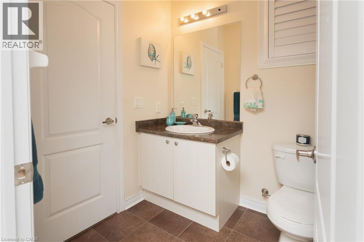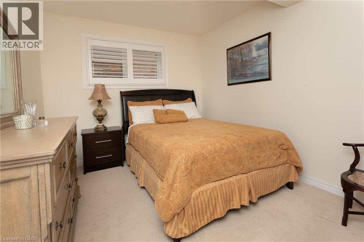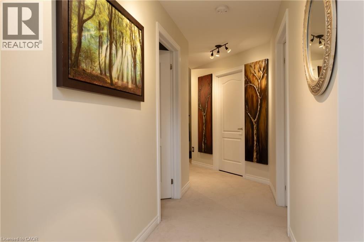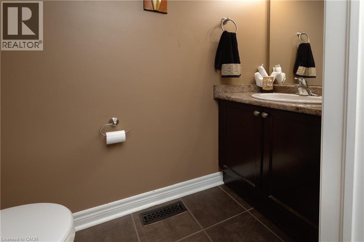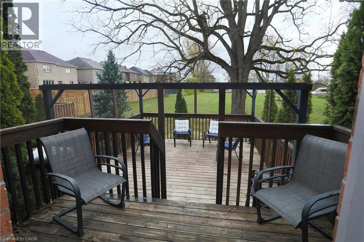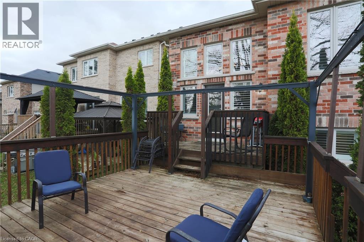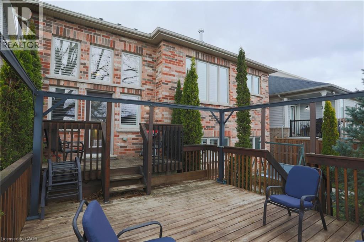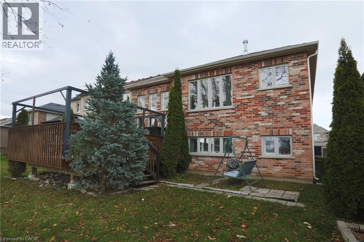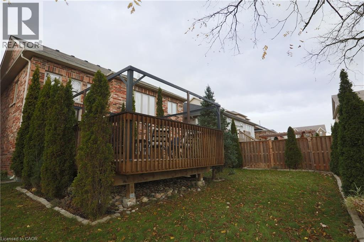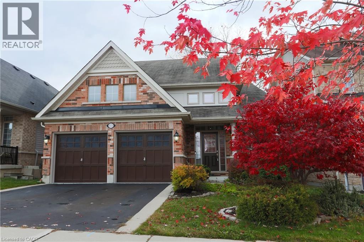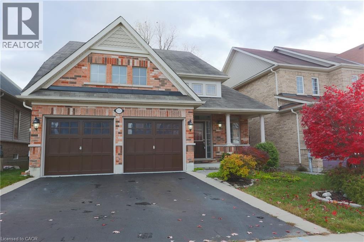1024 Upper Thames Drive Drive Woodstock, Ontario N4T 0H4
$719,900
Welcome to 1024 Upper Thames Drive — a beautifully designed raised bungalow offering over 2,400 sq. ft. of total living space in a lovely family friendly neighbourhood! Step inside through the tiled foyer and head up to the inviting main floor with gleaming hardwood floors. At the front of the home, you’ll find a sophisticated office featuring French doors and custom built-in shelving with lighting—perfect for remote work or study. The bright living room is anchored by a cozy gas fireplace, creating an ideal space for relaxation and entertaining. The open-concept kitchen offers a functional island with power, a gas stove, dishwasher, new fridge, and a full wall of pantry cabinets—plenty of storage and style in one space. The primary bedroom features a walk-in closet and a spacious ensuite complete with tiled floors, separate soaker tub, and standalone shower. Convenient main floor laundry and a 2-piece powder room complete this level. Downstairs, accessible by a front and back staircase, you’ll discover a bright lower level with 9-foot ceilings, large windows, and plenty of room to spread out. There are two generous bedrooms, a 4-piece bath, and a comfortable rec room—perfect for family gatherings, guests, or a home gym. You'll be impressed by the upgraded lighting and California shutters throughout. Outside, enjoy your morning coffee and peaceful views from the spacious deck, with no rear neighbours. This lovely home in a wonderful neighbourhood is the perfect blend of elegance, comfort, and functionality! (id:50886)
Open House
This property has open houses!
2:00 pm
Ends at:4:00 pm
Property Details
| MLS® Number | 40786488 |
| Property Type | Single Family |
| Amenities Near By | Hospital, Park, Place Of Worship, Playground, Public Transit, Schools, Shopping |
| Community Features | Quiet Area, Community Centre, School Bus |
| Equipment Type | Rental Water Softener, Water Heater |
| Features | Paved Driveway, Private Yard |
| Parking Space Total | 2 |
| Rental Equipment Type | Rental Water Softener, Water Heater |
Building
| Bathroom Total | 3 |
| Bedrooms Above Ground | 1 |
| Bedrooms Below Ground | 2 |
| Bedrooms Total | 3 |
| Appliances | Central Vacuum, Dishwasher, Dryer, Refrigerator, Water Softener, Water Purifier, Washer, Microwave Built-in, Gas Stove(s), Window Coverings |
| Architectural Style | Raised Bungalow |
| Basement Development | Finished |
| Basement Type | Full (finished) |
| Constructed Date | 2013 |
| Construction Style Attachment | Detached |
| Cooling Type | Central Air Conditioning |
| Exterior Finish | Brick |
| Fire Protection | None |
| Fireplace Present | Yes |
| Fireplace Total | 1 |
| Fixture | Ceiling Fans |
| Half Bath Total | 1 |
| Heating Fuel | Natural Gas |
| Heating Type | Forced Air |
| Stories Total | 1 |
| Size Interior | 2,526 Ft2 |
| Type | House |
| Utility Water | Municipal Water |
Parking
| Attached Garage |
Land
| Access Type | Road Access |
| Acreage | No |
| Land Amenities | Hospital, Park, Place Of Worship, Playground, Public Transit, Schools, Shopping |
| Sewer | Municipal Sewage System |
| Size Depth | 112 Ft |
| Size Frontage | 42 Ft |
| Size Total Text | Under 1/2 Acre |
| Zoning Description | R1-18 |
Rooms
| Level | Type | Length | Width | Dimensions |
|---|---|---|---|---|
| Lower Level | Recreation Room | 30'9'' x 13'8'' | ||
| Lower Level | Utility Room | 20'2'' x 9'6'' | ||
| Lower Level | Bedroom | 12'1'' x 9'11'' | ||
| Lower Level | Bedroom | 13'8'' x 9'11'' | ||
| Lower Level | 4pc Bathroom | 5'8'' x 8'3'' | ||
| Main Level | Primary Bedroom | 16'11'' x 12'2'' | ||
| Main Level | Office | 15'0'' x 13'5'' | ||
| Main Level | Laundry Room | 5'5'' x 6'11'' | ||
| Main Level | Kitchen | 14'11'' x 8'5'' | ||
| Main Level | Foyer | 13'5'' x 6'2'' | ||
| Main Level | Family Room | 13'1'' x 15'0'' | ||
| Main Level | Dining Room | 12'0'' x 9'1'' | ||
| Main Level | Full Bathroom | 6'7'' x 14'11'' | ||
| Main Level | 2pc Bathroom | 7'4'' x 2'11'' |
https://www.realtor.ca/real-estate/29082920/1024-upper-thames-drive-drive-woodstock
Contact Us
Contact us for more information
Ian David Guerra
Broker
www.peakrealestate.com/
5-25 Bruce St.
Kitchener, Ontario N2B 1Y4
(519) 747-0231
www.peakrealtyltd.com/
Jackie Pfeffer
Broker
www.facebook.com/JackiePfeffer.Realtor
linktr.ee/JackiePfeffer.realtor
www.instagram.com/jackiepfeffer.realtor/
33-620 Davenport Rd
Waterloo, Ontario N2V 2C2
(226) 777-5833
icon-realty-waterloo-on.remax.ca/

