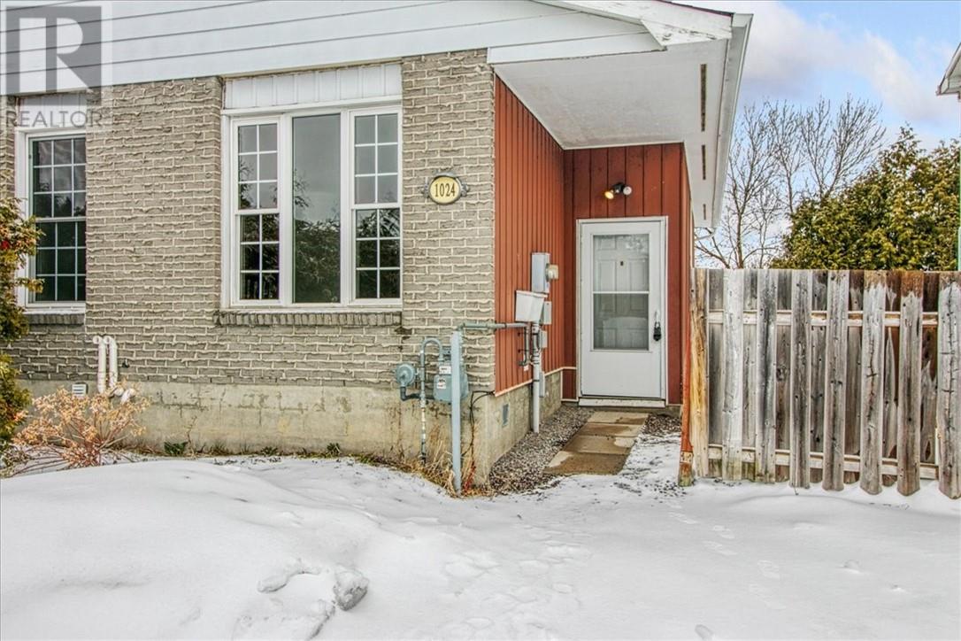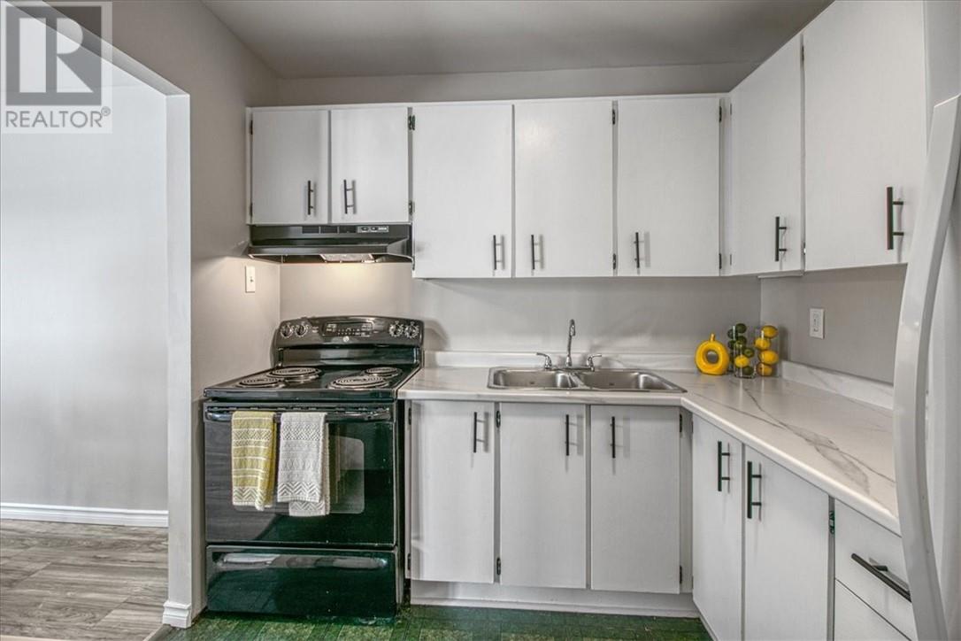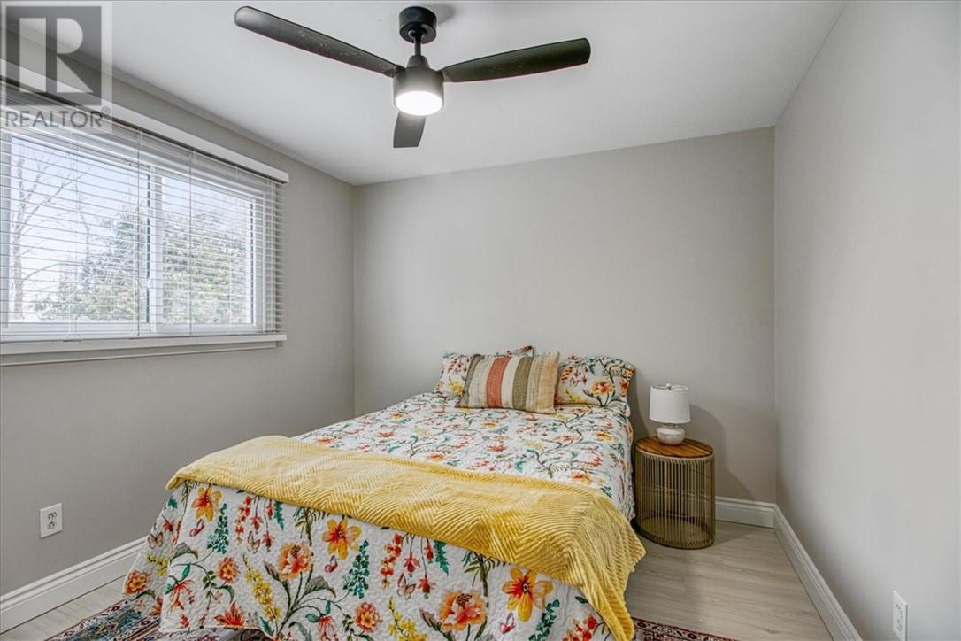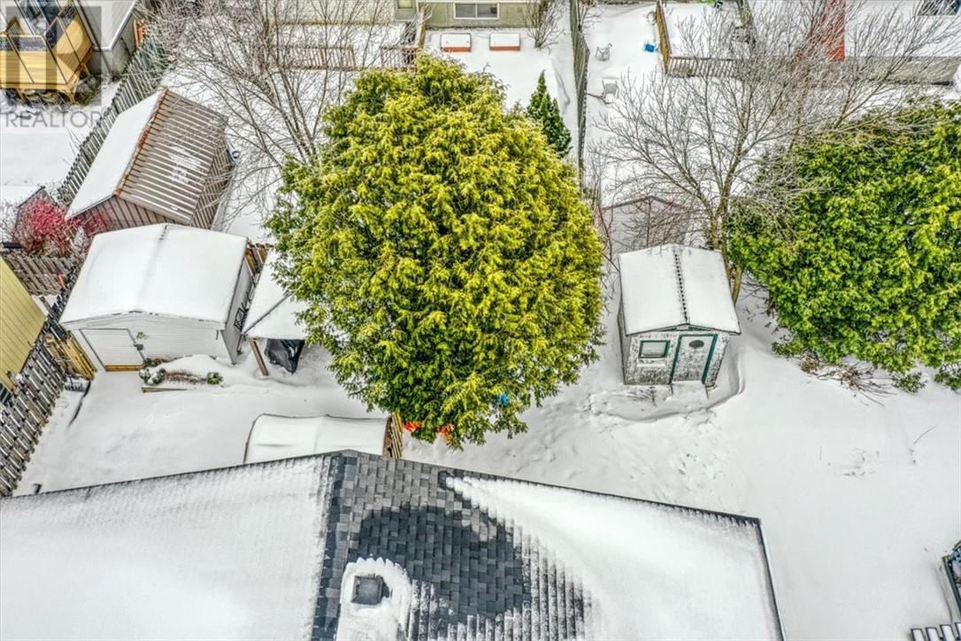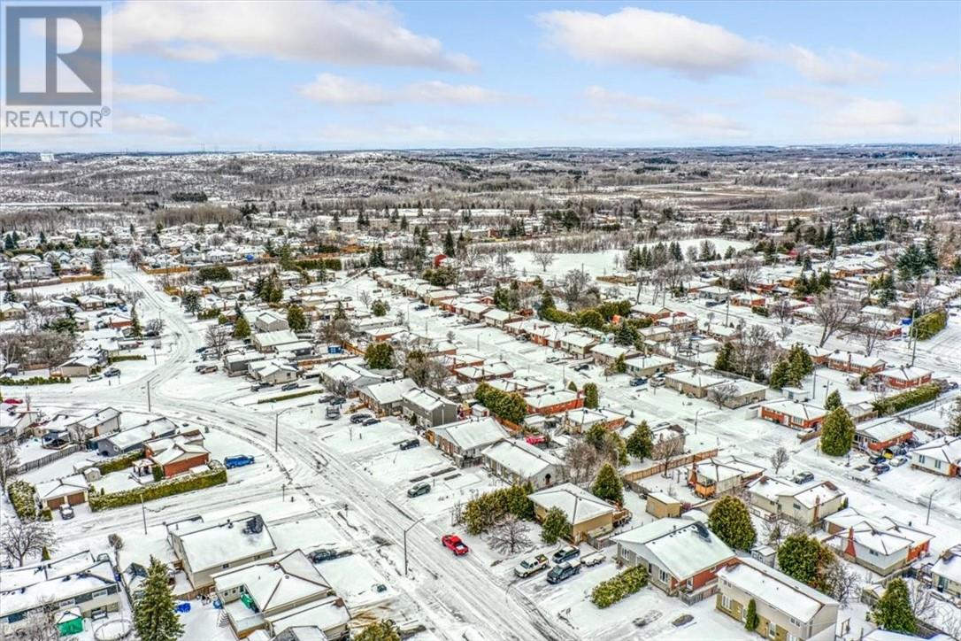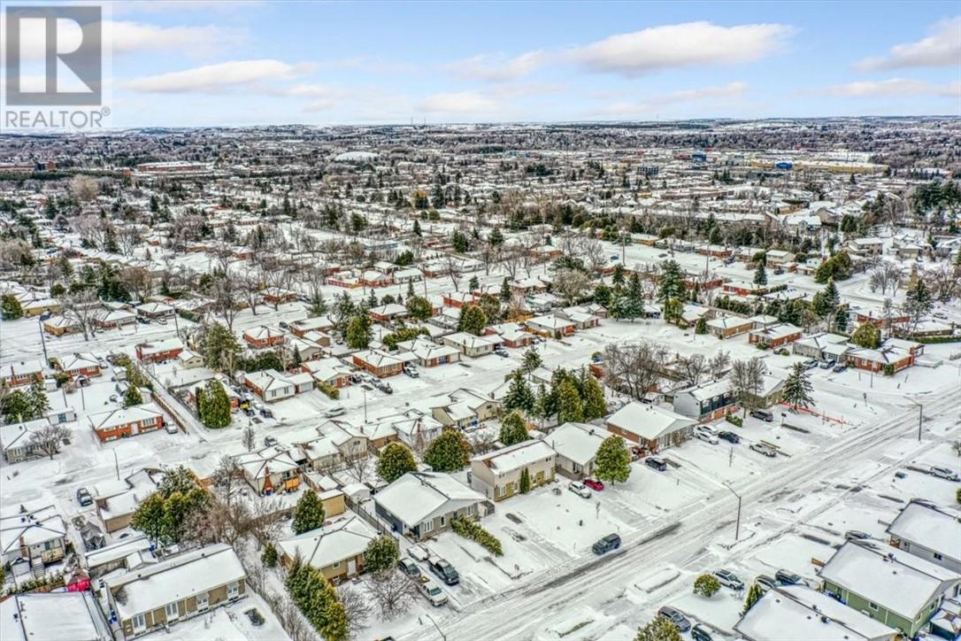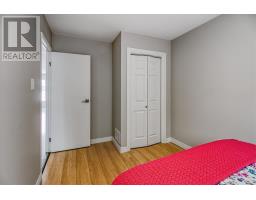1024 Woodbine Avenue Sudbury, Ontario P3A 5A9
$368,000
Welcome to 1024 Woodbine, a well-maintained and recently renovated semi-detached home located in one of New Sudbury’s most desirable neighborhoods. Just a short walk to Cambrian College and within close proximity to the New Sudbury Shopping Centre, transit, schools, and a full range of amenities, this property offers exceptional convenience and value. The main floor features a functional layout with three generous bedrooms, a renovated full bathroom, kitchen, and an open-concept living/dining area – perfect for families or entertaining. The finished lower level includes two additional bedrooms, a 2-piece bath, and a spacious laundry area, offering excellent flexibility for a growing family, in-law potential, or rental income. Notable updates include a new furnace (2020), hot water tank (2021), eavestroughs (2024), flagstone patio (2024), fibre optic internet – perfect for remote work – and many more thoughtful upgrades throughout. Outside, enjoy a mostly fenced backyard – great for kids, pets, or outdoor gatherings. Whether you're a first-time buyer looking to establish roots in a family-friendly area or an investor seeking a high-demand rental location, this property presents an excellent opportunity. Don't miss out – book your private showing today! (id:50886)
Open House
This property has open houses!
2:00 pm
Ends at:4:00 pm
Property Details
| MLS® Number | 2121411 |
| Property Type | Single Family |
| Amenities Near By | Public Transit, Schools, Shopping |
| Community Features | Bus Route, Family Oriented, Quiet Area, School Bus |
| Equipment Type | None |
| Rental Equipment Type | None |
| Road Type | Paved Road |
| Storage Type | Storage In Basement, Storage Shed |
| Structure | Shed |
Building
| Bathroom Total | 2 |
| Bedrooms Total | 5 |
| Architectural Style | Bungalow |
| Basement Type | Full |
| Exterior Finish | Aluminum Siding, Brick |
| Flooring Type | Tile, Vinyl |
| Foundation Type | Block |
| Half Bath Total | 1 |
| Heating Type | Forced Air |
| Roof Material | Asphalt Shingle |
| Roof Style | Unknown |
| Stories Total | 1 |
| Type | House |
| Utility Water | Municipal Water |
Land
| Access Type | Year-round Access |
| Acreage | No |
| Fence Type | Fenced Yard |
| Land Amenities | Public Transit, Schools, Shopping |
| Sewer | Municipal Sewage System |
| Size Total Text | 0-4,050 Sqft |
| Zoning Description | R2-2 |
Rooms
| Level | Type | Length | Width | Dimensions |
|---|---|---|---|---|
| Lower Level | Laundry Room | 16'10 x 13' | ||
| Main Level | Bathroom | 8'5 x 5' | ||
| Main Level | Living Room/dining Room | 17'5 x 10'9 | ||
| Main Level | Bedroom | 9'6 x 9' | ||
| Main Level | Bedroom | 13'6 x 8'6 | ||
| Main Level | Primary Bedroom | 13'3 x 10'4 | ||
| Main Level | Kitchen | 9' x 8'9 |
https://www.realtor.ca/real-estate/28101477/1024-woodbine-avenue-sudbury
Contact Us
Contact us for more information
Aldina Goncalves
Salesperson
(705) 688-0082
860 Lasalle Blvd
Sudbury, Ontario P3A 1X5
(705) 688-0007
(705) 688-0082



