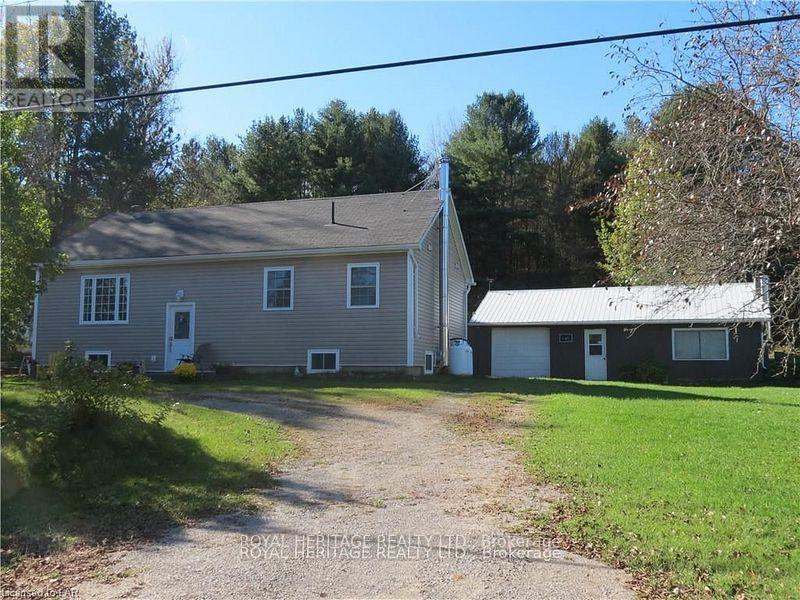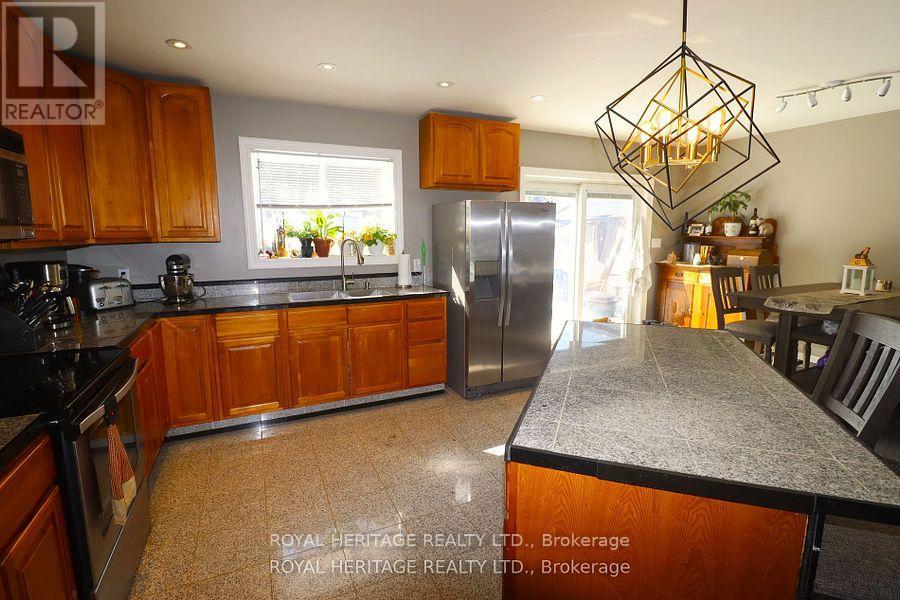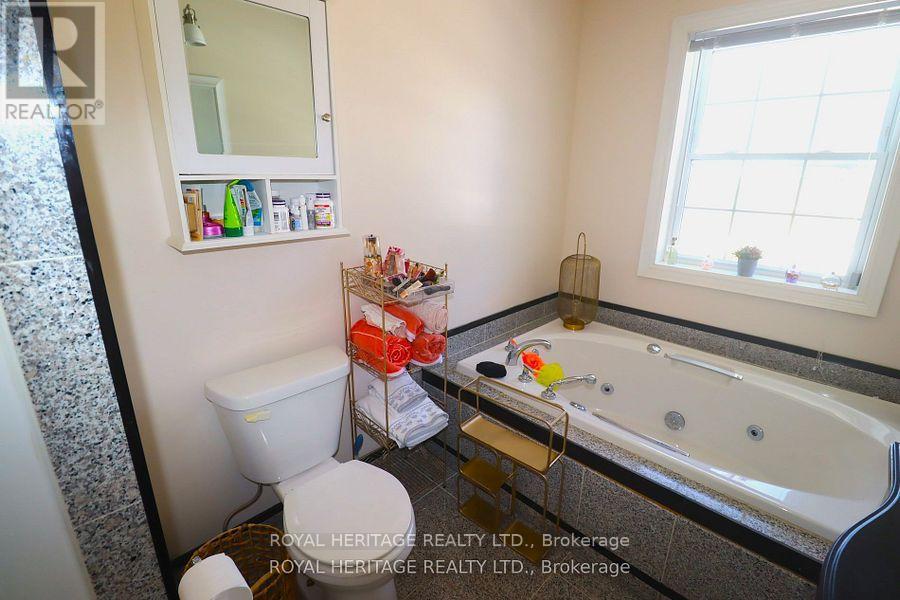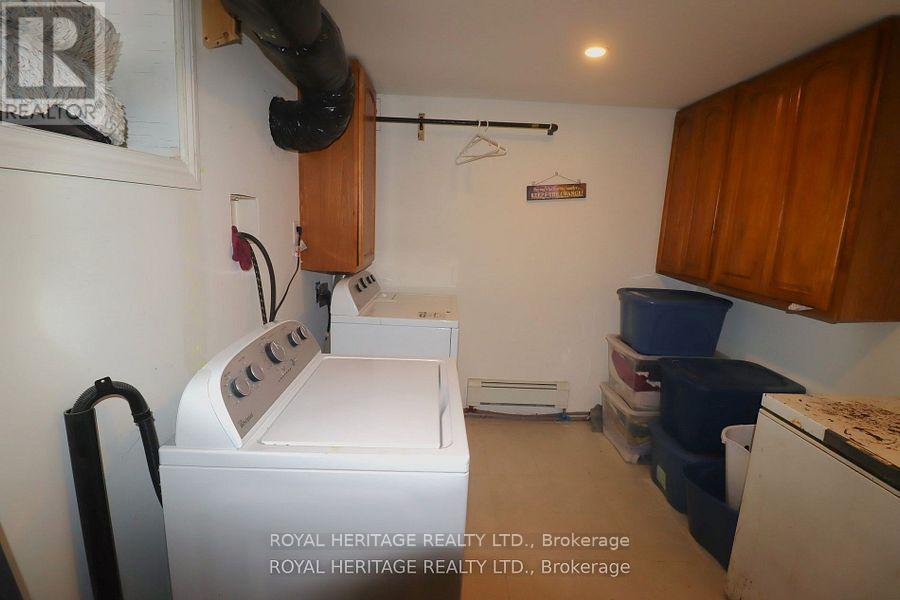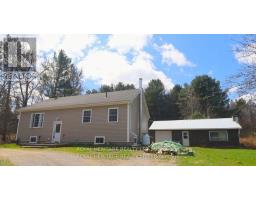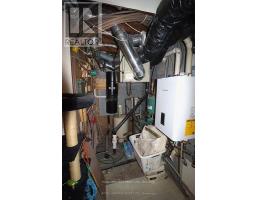1025 Dewey Street Highlands East, Ontario K0M 1R0
$595,900
Calling all Families, Cottagers and retirees - now available in the heart of Gooderham! A beautiful, raised bungalow with 4 beds, 3 baths on a great lot on the edge of town. Many features to speak of, including primary ensuite with jetted tub and separate shower, on demand hot water, in floor propane heating, central vacuum, walk out to large deck, open concept, large rec room with WETT Certified woodstove, partially insulated/heated workshop, and plenty of space for gardens all on close to an acre. This home has plenty of space for a growing family or those with hobbies. Bring your family and bring your toys! Close to all amenities in town and a short drive to Haliburton. This home is very reasonable on hydro and heat to help with challenging times. Book your showing today, you won't be disappointed! (id:50886)
Property Details
| MLS® Number | X11921743 |
| Property Type | Single Family |
| AmenitiesNearBy | Beach, Park |
| CommunityFeatures | Community Centre |
| ParkingSpaceTotal | 7 |
| Structure | Workshop |
Building
| BathroomTotal | 3 |
| BedroomsAboveGround | 2 |
| BedroomsBelowGround | 2 |
| BedroomsTotal | 4 |
| Appliances | Central Vacuum, Water Heater - Tankless, Dishwasher, Dryer, Microwave, Refrigerator, Stove, Washer |
| ArchitecturalStyle | Raised Bungalow |
| BasementDevelopment | Finished |
| BasementType | Full (finished) |
| ConstructionStyleAttachment | Detached |
| ExteriorFinish | Vinyl Siding |
| FireplacePresent | Yes |
| FireplaceTotal | 1 |
| FireplaceType | Woodstove |
| FoundationType | Block |
| HeatingFuel | Propane |
| HeatingType | Radiant Heat |
| StoriesTotal | 1 |
| SizeInterior | 1999.983 - 2499.9795 Sqft |
| Type | House |
Parking
| Detached Garage |
Land
| Acreage | No |
| LandAmenities | Beach, Park |
| Sewer | Septic System |
| SizeDepth | 269 Ft |
| SizeFrontage | 159 Ft |
| SizeIrregular | 159 X 269 Ft |
| SizeTotalText | 159 X 269 Ft|1/2 - 1.99 Acres |
| ZoningDescription | R1 |
Rooms
| Level | Type | Length | Width | Dimensions |
|---|---|---|---|---|
| Basement | Bathroom | 2.54 m | 1.47 m | 2.54 m x 1.47 m |
| Basement | Laundry Room | 3.28 m | 2.59 m | 3.28 m x 2.59 m |
| Basement | Recreational, Games Room | 5.54 m | 4.27 m | 5.54 m x 4.27 m |
| Basement | Bedroom 3 | 3.76 m | 2.9 m | 3.76 m x 2.9 m |
| Basement | Bedroom 4 | 3.3 m | 2.97 m | 3.3 m x 2.97 m |
| Main Level | Kitchen | 6.35 m | 4.01 m | 6.35 m x 4.01 m |
| Main Level | Dining Room | 6.35 m | 4.01 m | 6.35 m x 4.01 m |
| Main Level | Living Room | 4.34 m | 3.76 m | 4.34 m x 3.76 m |
| Main Level | Primary Bedroom | 3.91 m | 3.51 m | 3.91 m x 3.51 m |
| Main Level | Bathroom | 3.51 m | 2.2 m | 3.51 m x 2.2 m |
| Main Level | Bedroom 2 | 3.51 m | 2.9 m | 3.51 m x 2.9 m |
| Main Level | Bathroom | 2.62 m | 1.5 m | 2.62 m x 1.5 m |
https://www.realtor.ca/real-estate/27798340/1025-dewey-street-highlands-east
Interested?
Contact us for more information
Rick Willemsen
Salesperson

