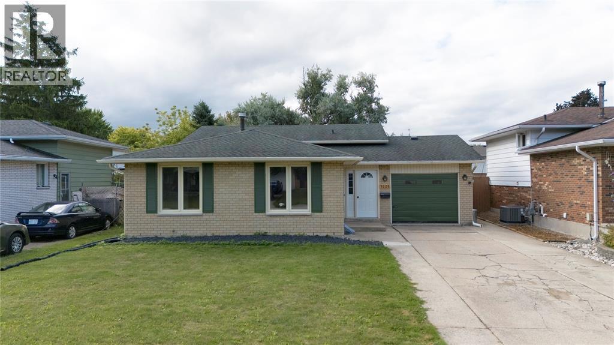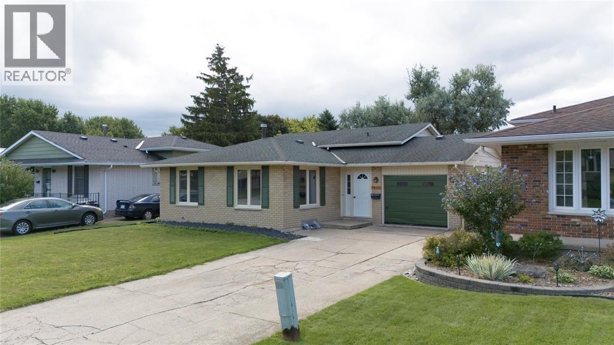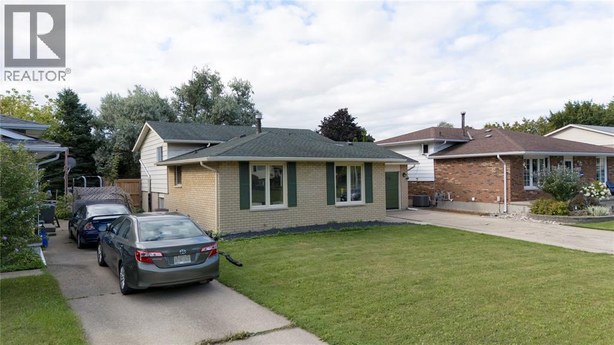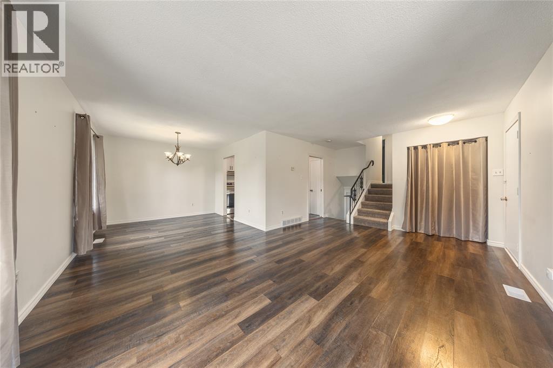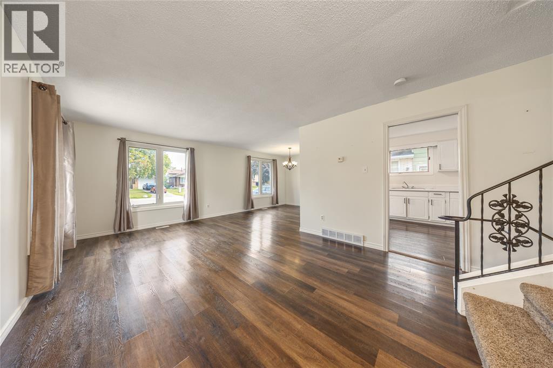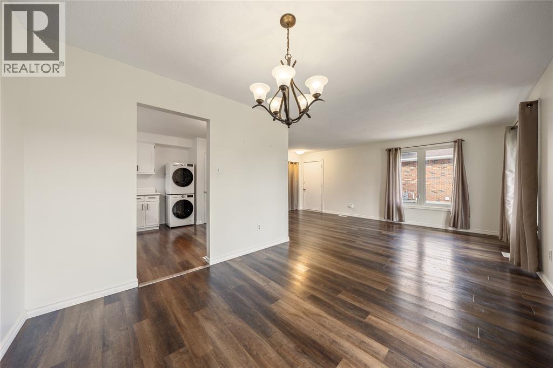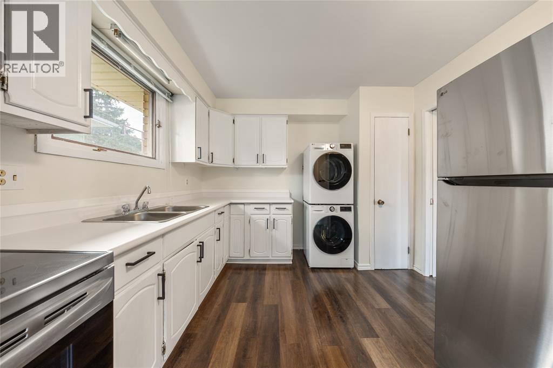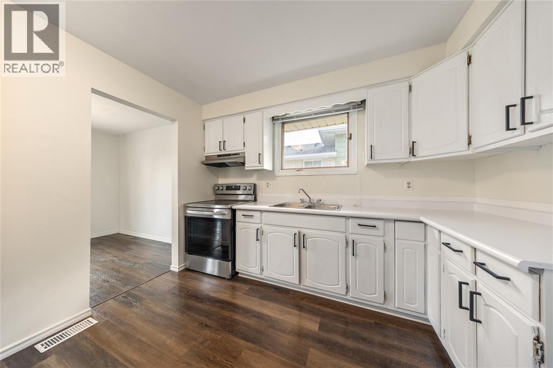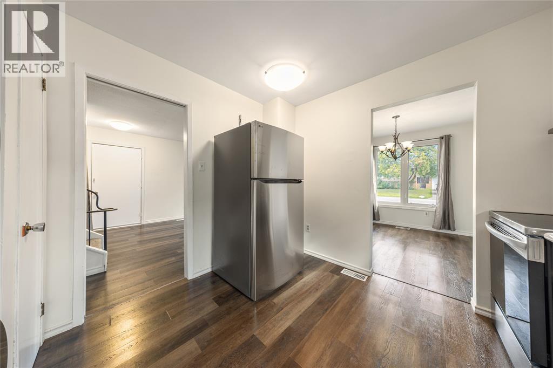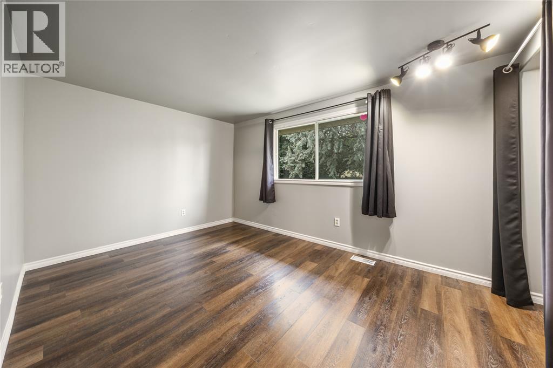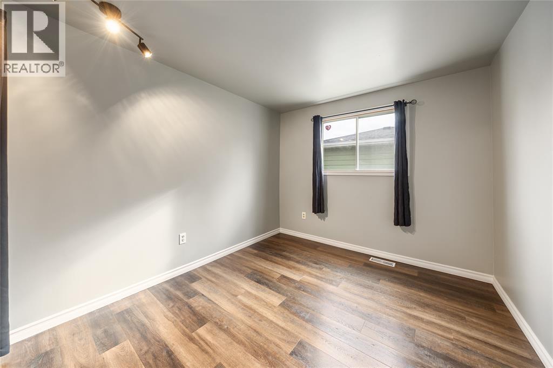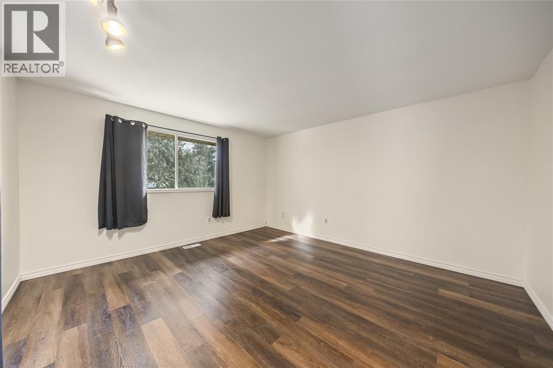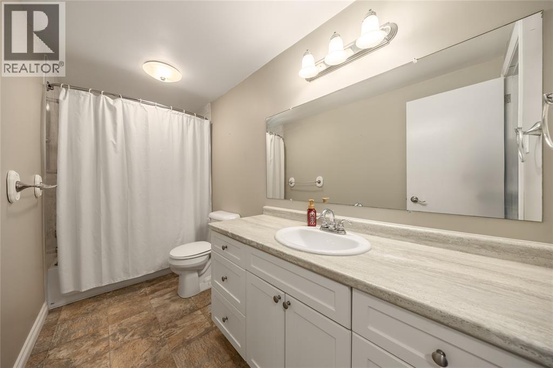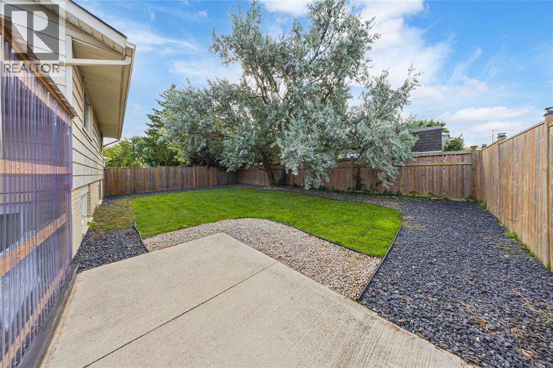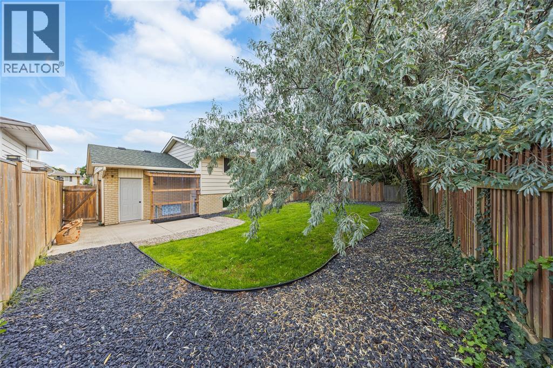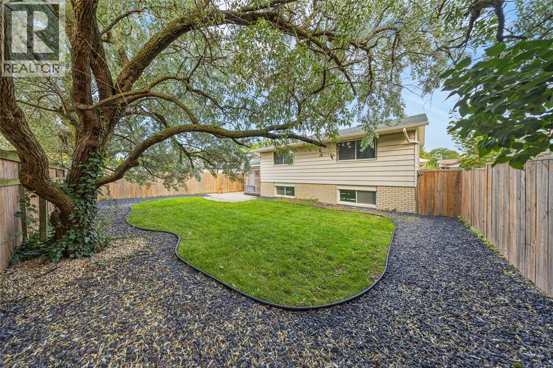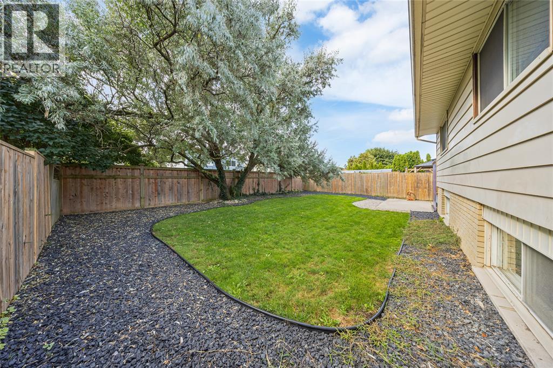1025 Frost Avenue Sarnia, Ontario N7S 4G6
$2,300 Monthly
Located on a peaceful street, this spacious and modern upper unit offers 3 bedrooms and 1 bathroom, providing ample space for comfortable living. The property features a separate entrance, a fully fenced yard with attractive landscaping, and is conveniently within walking or bus distance to Lambton College, shopping centers, and the YMCA. This move-in-ready space includes recent updates such as a newer kitchen, durable vinyl plank flooring, and freshly refreshed main and upper floors. The entire unit has been freshly painted, and the bathroom has been tastefully updated. All applicants to be approved prior to viewing. (id:50886)
Property Details
| MLS® Number | 25021883 |
| Property Type | Single Family |
| Features | Double Width Or More Driveway |
Building
| Bathroom Total | 1 |
| Bedrooms Above Ground | 3 |
| Bedrooms Total | 3 |
| Constructed Date | 1977 |
| Construction Style Attachment | Detached |
| Construction Style Split Level | Split Level |
| Cooling Type | Central Air Conditioning |
| Exterior Finish | Aluminum/vinyl, Brick |
| Flooring Type | Carpeted, Laminate |
| Foundation Type | Block |
| Heating Fuel | Natural Gas |
| Heating Type | Forced Air |
Parking
| Garage |
Land
| Acreage | No |
| Size Irregular | 50.13 X 100.26 / 0.01 Ac |
| Size Total Text | 50.13 X 100.26 / 0.01 Ac |
| Zoning Description | Res |
Rooms
| Level | Type | Length | Width | Dimensions |
|---|---|---|---|---|
| Second Level | Bedroom | 11.6 x 7.2 | ||
| Second Level | Bedroom | 14 x 9 | ||
| Second Level | Primary Bedroom | 13.8 x 13.2 | ||
| Second Level | 4pc Bathroom | Measurements not available | ||
| Main Level | Living Room | 19.4 x 11.3 | ||
| Main Level | Dining Room | 11 x 10.6 | ||
| Main Level | Kitchen | 11 x 10 |
https://www.realtor.ca/real-estate/28791676/1025-frost-avenue-sarnia
Contact Us
Contact us for more information
Courtney Levert
Sales Person
www.courtneylevert.com/
www.facebook.com/courtneylevertexit
380 Wellington St, Tower B, 6th Floor, Suite A,
London, Ontario N6A 5B5
(866) 530-7737
Kirsten Boire
Sales Person
148 Front St. N.
Sarnia, Ontario N7T 5S3
(866) 530-7737
(866) 530-7737

