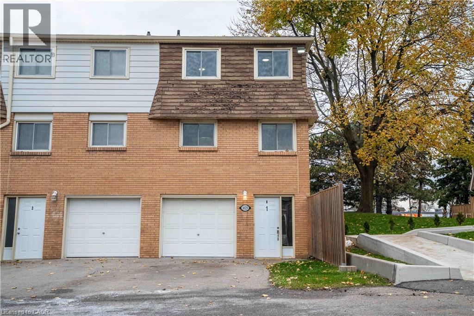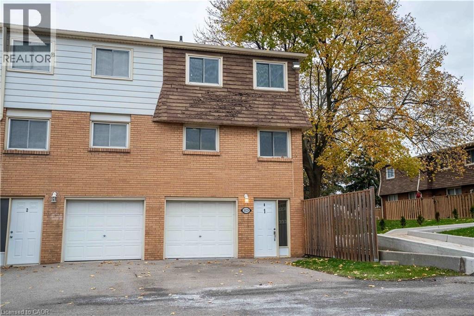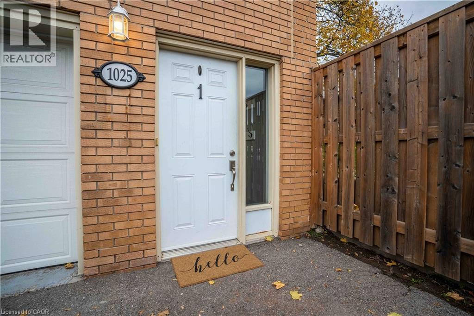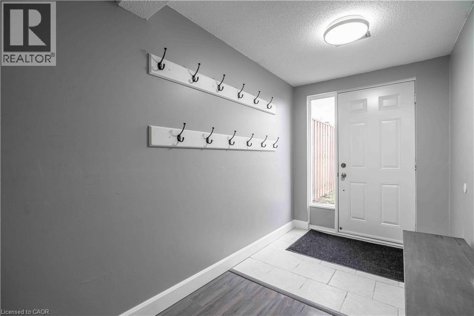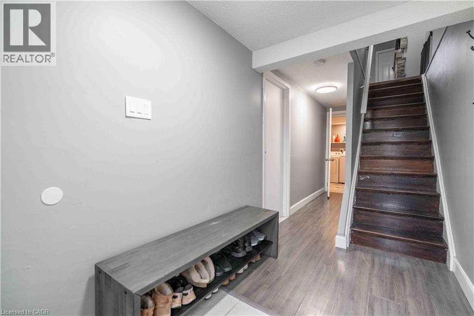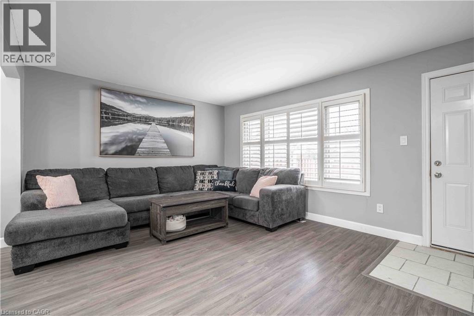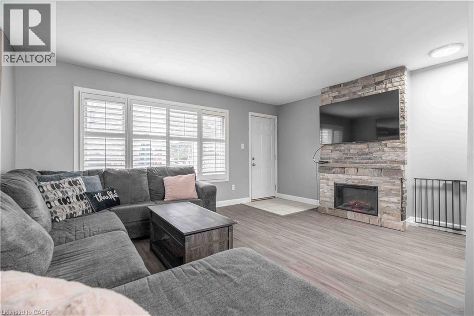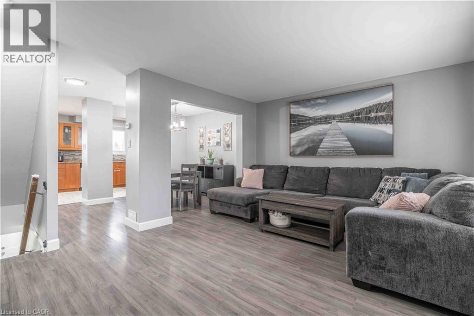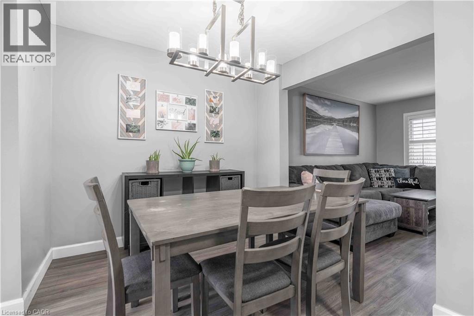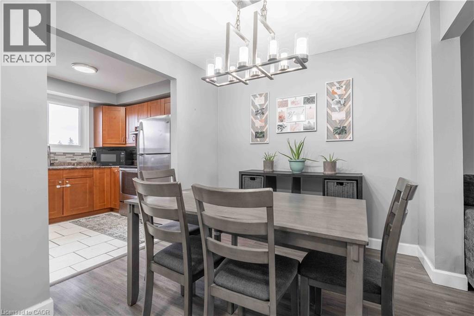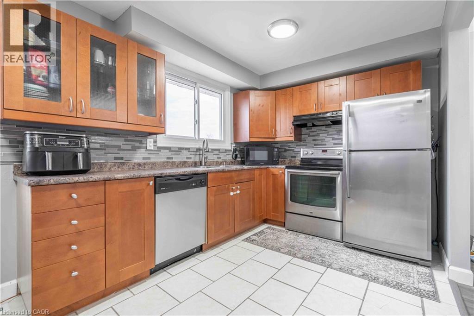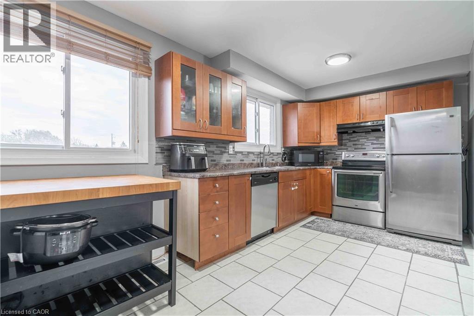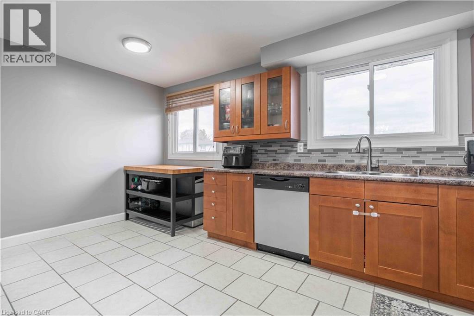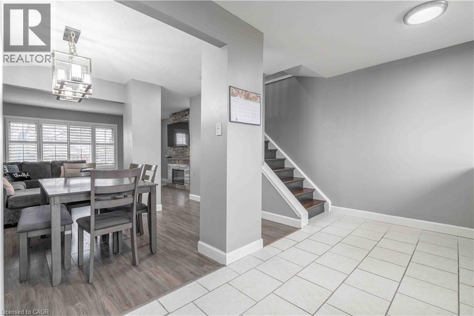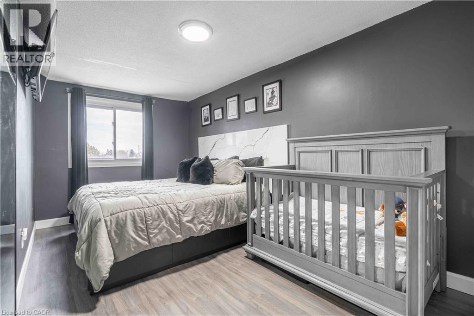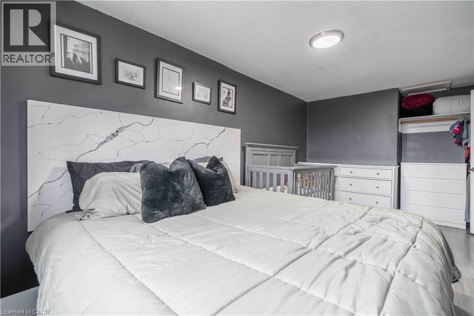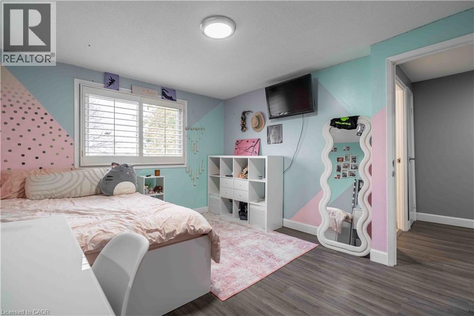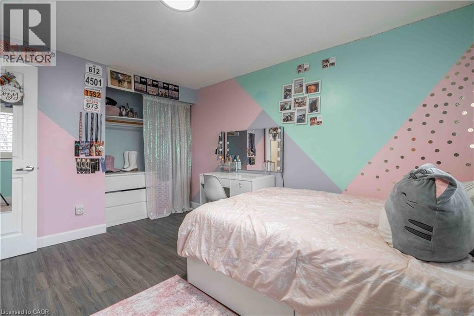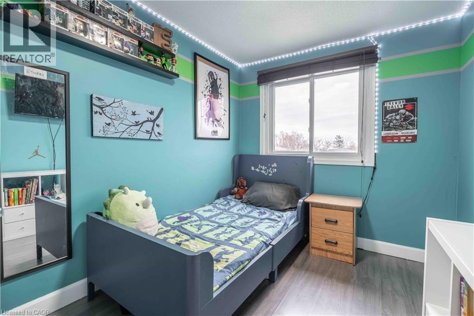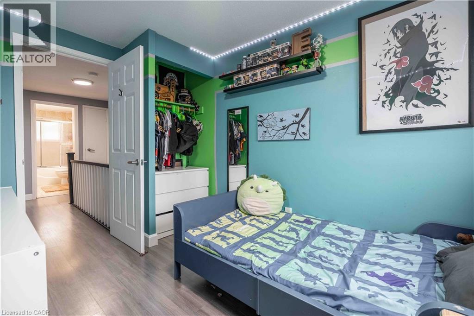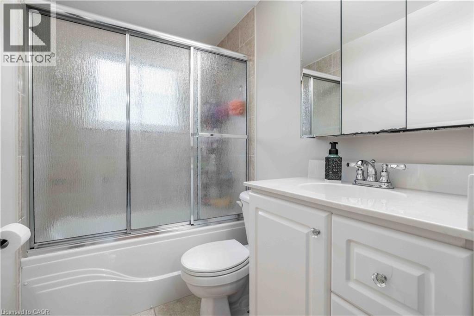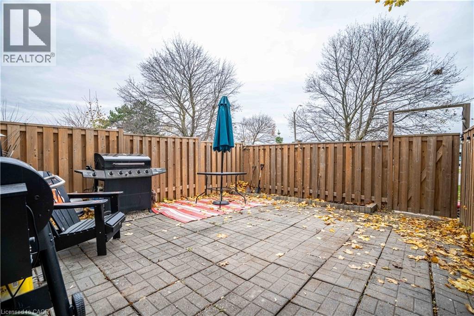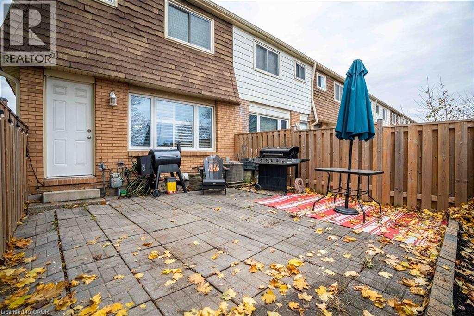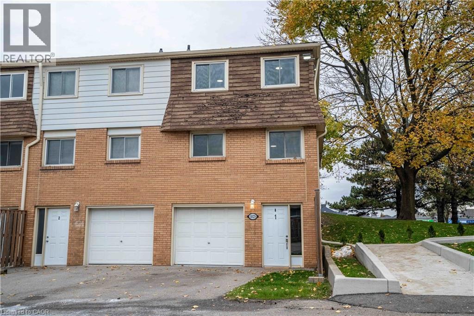1025 Upper Gage Avenue Unit# 1 Hamilton, Ontario L8V 4L2
$459,990Maintenance, Insurance, Water, Parking
$501.85 Monthly
Maintenance, Insurance, Water, Parking
$501.85 MonthlyWelcome home to this renovated and well-maintained end-unit townhome in a desirable and family-friendly neighbourhood. The open-concept main level features a spacious living room with a stylish electric fireplace wall, full dining area and large eat-in kitchen. The second floor features three generously sized, carpet-free bedrooms and a four-piece bathroom. Perfectly situated close to all major amenities—including schools, parks, restaurants, shopping, public transit, and highway access—this home truly has it all. There’s nothing left to do but move in! (id:50886)
Property Details
| MLS® Number | 40788725 |
| Property Type | Single Family |
| Amenities Near By | Hospital, Park, Place Of Worship, Playground, Public Transit, Schools, Shopping |
| Community Features | Community Centre, School Bus |
| Parking Space Total | 2 |
Building
| Bathroom Total | 1 |
| Bedrooms Above Ground | 3 |
| Bedrooms Total | 3 |
| Appliances | Dishwasher, Dryer, Refrigerator, Stove, Washer |
| Architectural Style | 2 Level |
| Basement Development | Partially Finished |
| Basement Type | Full (partially Finished) |
| Construction Style Attachment | Attached |
| Cooling Type | Central Air Conditioning |
| Exterior Finish | Brick, Shingles |
| Foundation Type | Unknown |
| Heating Fuel | Natural Gas |
| Heating Type | Forced Air |
| Stories Total | 2 |
| Size Interior | 1,088 Ft2 |
| Type | Row / Townhouse |
| Utility Water | Municipal Water |
Parking
| Attached Garage |
Land
| Access Type | Road Access, Highway Access, Highway Nearby |
| Acreage | No |
| Land Amenities | Hospital, Park, Place Of Worship, Playground, Public Transit, Schools, Shopping |
| Sewer | Municipal Sewage System |
| Size Total Text | Unknown |
| Zoning Description | De/s-236 |
Rooms
| Level | Type | Length | Width | Dimensions |
|---|---|---|---|---|
| Second Level | 4pc Bathroom | Measurements not available | ||
| Second Level | Bedroom | 8'0'' x 11'0'' | ||
| Second Level | Bedroom | 8'6'' x 16'6'' | ||
| Second Level | Primary Bedroom | 10'6'' x 12'6'' | ||
| Basement | Utility Room | Measurements not available | ||
| Basement | Mud Room | Measurements not available | ||
| Basement | Laundry Room | Measurements not available | ||
| Main Level | Kitchen | 9'0'' x 16'0'' | ||
| Main Level | Dining Room | 9'0'' x 9'0'' | ||
| Main Level | Living Room | 16'0'' x 12'0'' |
https://www.realtor.ca/real-estate/29110003/1025-upper-gage-avenue-unit-1-hamilton
Contact Us
Contact us for more information
Kayne Neville
Salesperson
(905) 575-7217
Unit 101 1595 Upper James St.
Hamilton, Ontario L9B 0H7
(905) 575-5478
(905) 575-7217
www.remaxescarpment.com/

