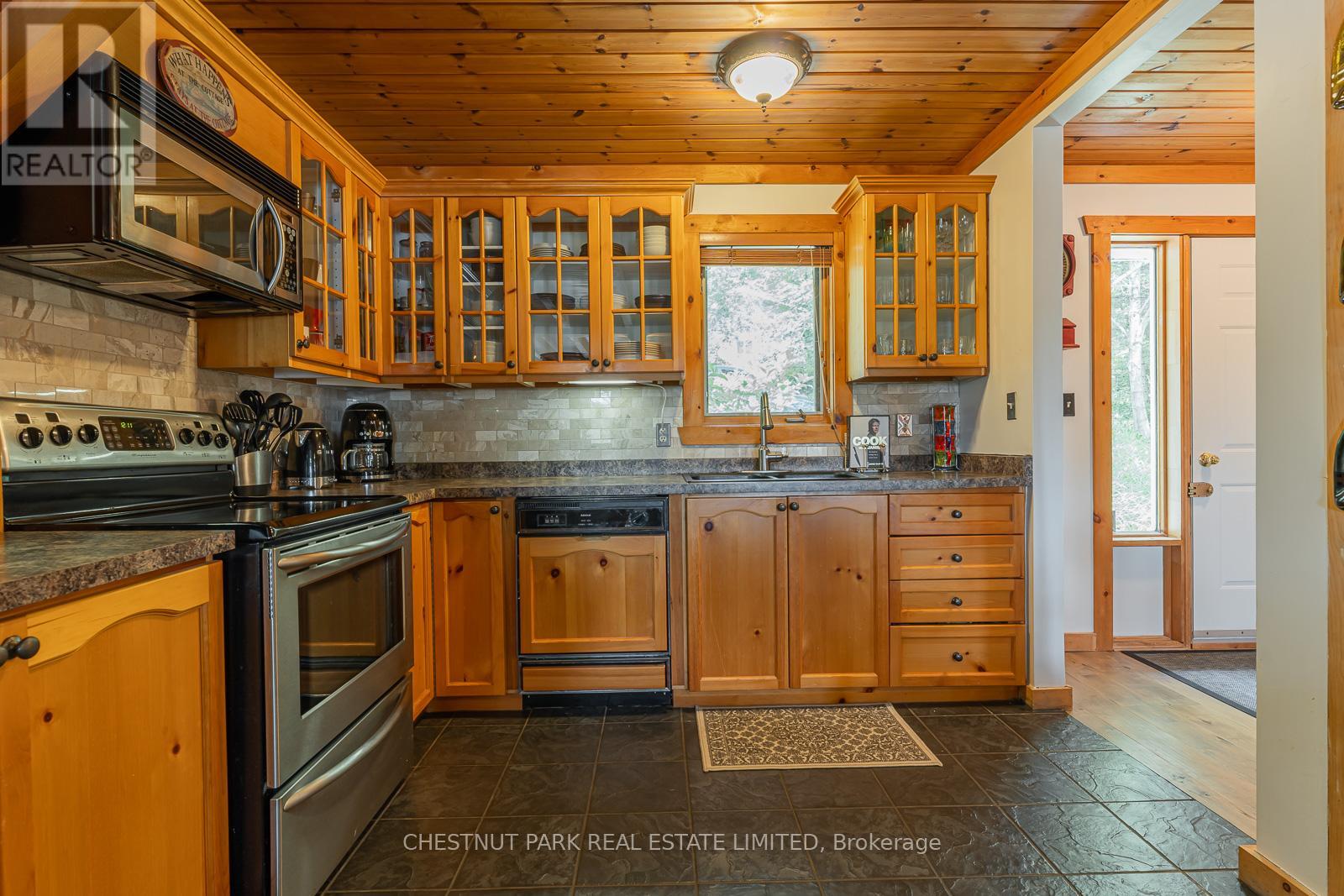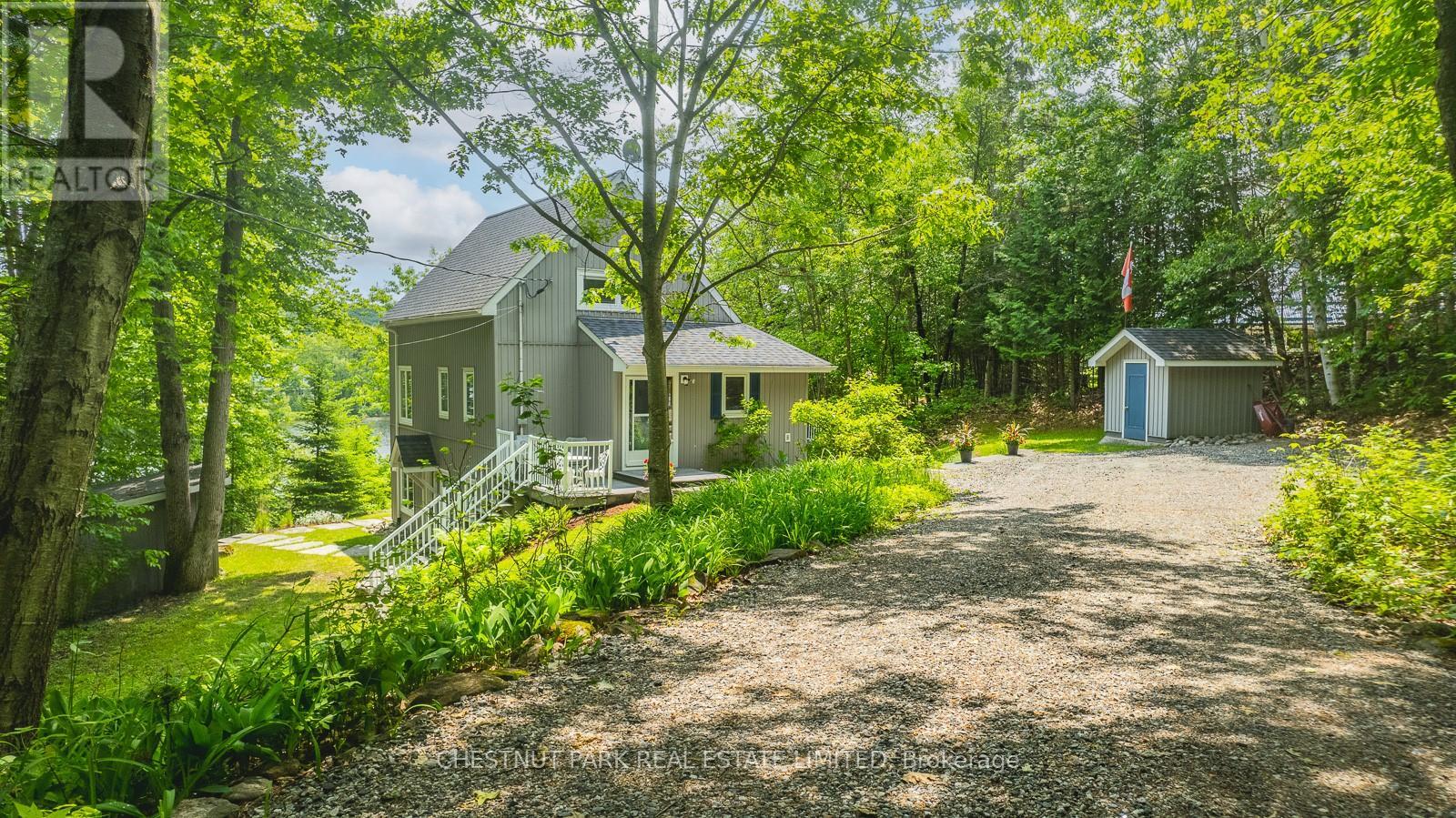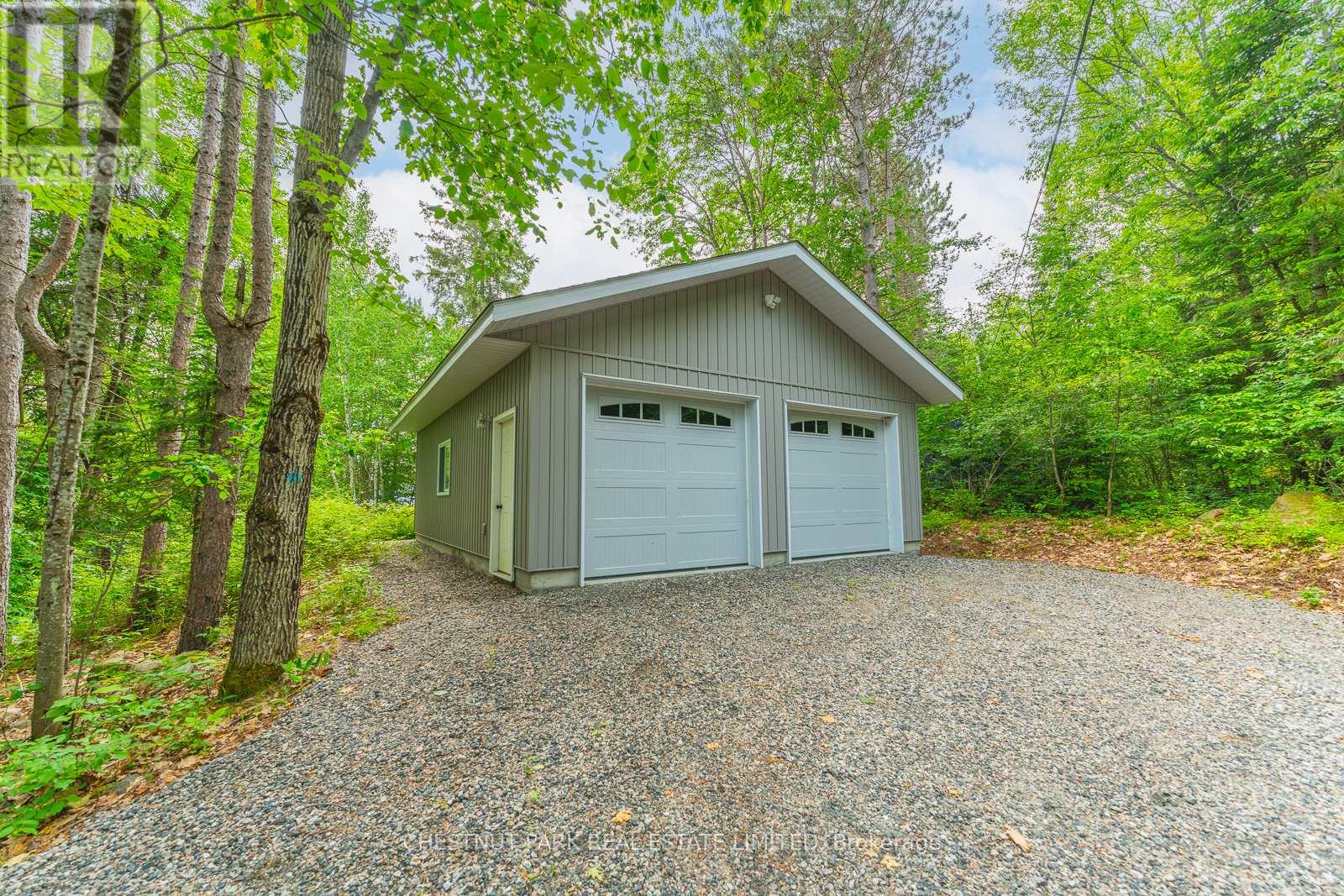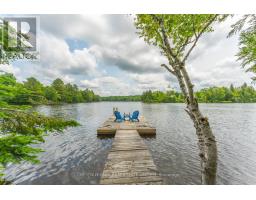1025 Yukon Trail Minden Hills, Ontario K0M 2K0
$1,399,900
Nestled on one of the finest lakes in the Haliburton Highlands, this exceptional Timberframe home offers unparalleled privacy and breathtaking views. Featuring 3 bedrooms and 2 1/2 baths, the open-concept design seamlessly blends rustic charm with modern comfort. Enjoy multiple decks perfect for relaxing or entertaining while taking in the fabulous lake vistas. This property is a haven for water enthusiasts, offering endless water activities right at your doorstep. Additional amenities include a double car garage and convenient storage sheds. Located just minutes from the charming towns and all the amenities of Haliburton and Minden, this home on Lake Kashagawigamog is part of a 5-lake chain with miles and miles of boating opportunities. Don't miss this rare chance to own this beautiful home in a prime location (id:50886)
Property Details
| MLS® Number | X9243135 |
| Property Type | Single Family |
| AmenitiesNearBy | Hospital, Marina |
| CommunityFeatures | Fishing |
| Features | Wooded Area, Irregular Lot Size, Waterway, Lighting, Dry, Country Residential |
| ParkingSpaceTotal | 17 |
| Structure | Deck, Patio(s), Dock |
| ViewType | Direct Water View |
Building
| BathroomTotal | 3 |
| BedroomsAboveGround | 1 |
| BedroomsBelowGround | 2 |
| BedroomsTotal | 3 |
| Amenities | Fireplace(s) |
| Appliances | Water Heater, Dishwasher, Dryer, Freezer, Microwave, Refrigerator, Satellite Dish, Washer |
| BasementDevelopment | Finished |
| BasementType | N/a (finished) |
| ExteriorFinish | Vinyl Siding |
| FireplacePresent | Yes |
| FireplaceTotal | 1 |
| FoundationType | Block |
| HalfBathTotal | 1 |
| HeatingFuel | Propane |
| HeatingType | Baseboard Heaters |
| StoriesTotal | 2 |
| Type | House |
Parking
| Detached Garage |
Land
| AccessType | Year-round Access, Private Docking |
| Acreage | No |
| LandAmenities | Hospital, Marina |
| LandscapeFeatures | Landscaped |
| Sewer | Septic System |
| SizeDepth | 94.5 M |
| SizeFrontage | 51.82 M |
| SizeIrregular | 51.82 X 94.5 M |
| SizeTotalText | 51.82 X 94.5 M|1/2 - 1.99 Acres |
| SurfaceWater | Lake/pond |
Rooms
| Level | Type | Length | Width | Dimensions |
|---|---|---|---|---|
| Second Level | Primary Bedroom | 4.27 m | 5.33 m | 4.27 m x 5.33 m |
| Lower Level | Bathroom | 1.52 m | 3.35 m | 1.52 m x 3.35 m |
| Lower Level | Bedroom 2 | 4.22 m | 2.13 m | 4.22 m x 2.13 m |
| Lower Level | Bedroom 3 | 4.11 m | 3.66 m | 4.11 m x 3.66 m |
| Lower Level | Recreational, Games Room | 5.79 m | 3.35 m | 5.79 m x 3.35 m |
| Lower Level | Laundry Room | 1.83 m | 1.52 m | 1.83 m x 1.52 m |
| Main Level | Living Room | 3.66 m | 6.1 m | 3.66 m x 6.1 m |
| Main Level | Dining Room | 3.05 m | 3.05 m | 3.05 m x 3.05 m |
| Main Level | Kitchen | 5.18 m | 5 m | 5.18 m x 5 m |
| Main Level | Bathroom | 1.22 m | 3.05 m | 1.22 m x 3.05 m |
| Upper Level | Bathroom | 5.18 m | 1.83 m | 5.18 m x 1.83 m |
Utilities
| Wireless | Available |
| Electricity Connected | Connected |
| DSL* | Available |
https://www.realtor.ca/real-estate/27261917/1025-yukon-trail-minden-hills
Interested?
Contact us for more information
Kristin Bishop
Salesperson
1300 Yonge St Ground Flr
Toronto, Ontario M4T 1X3















































































