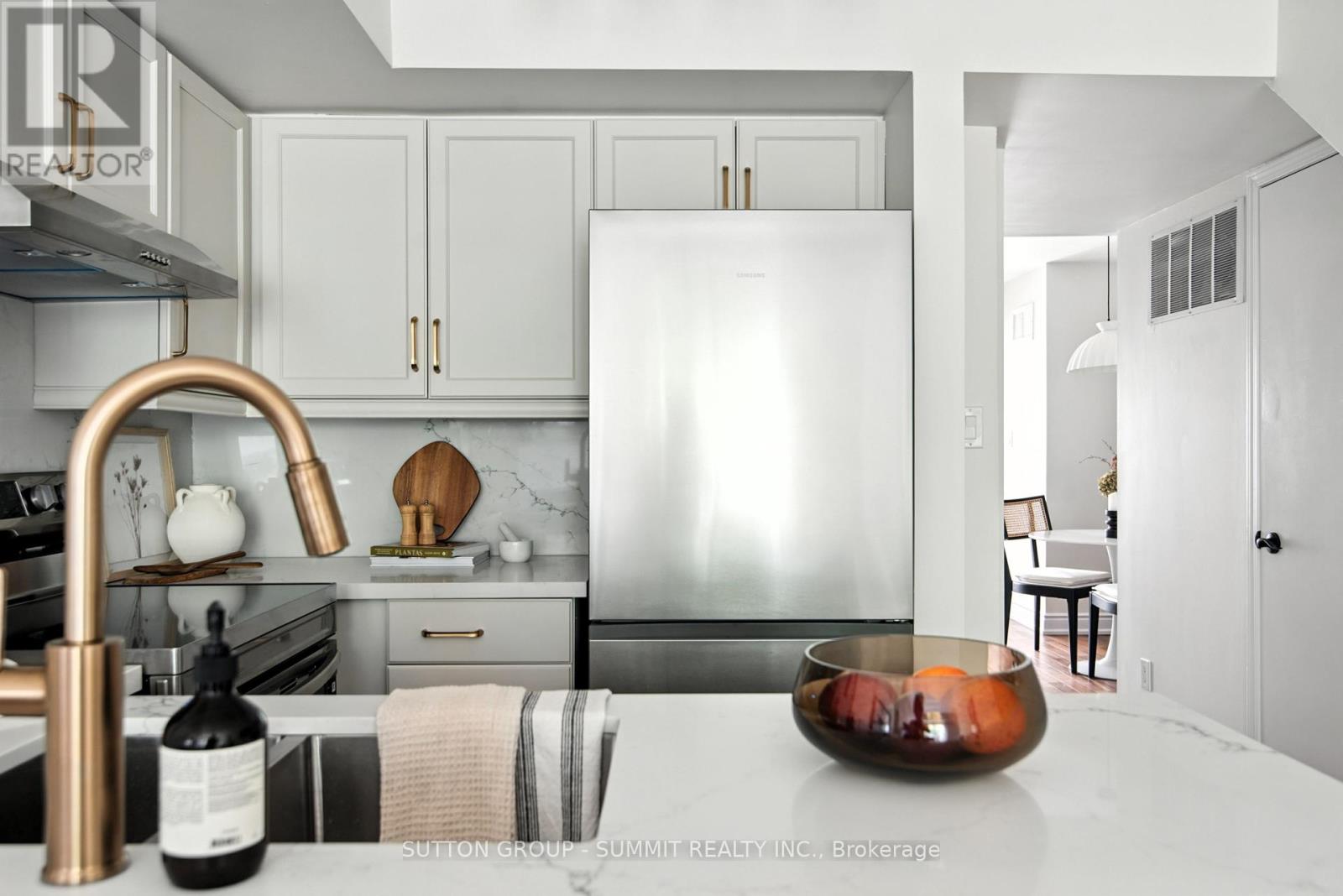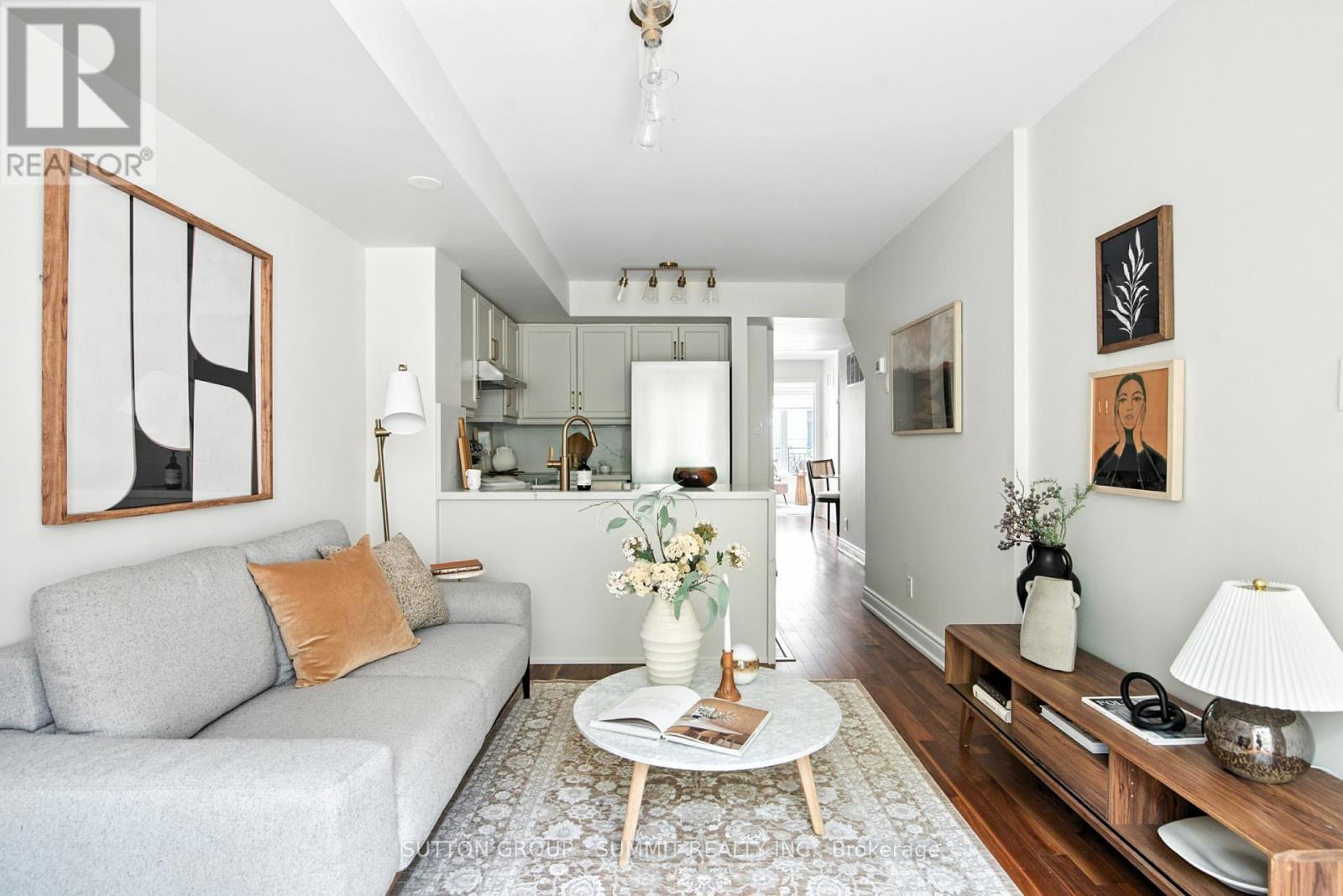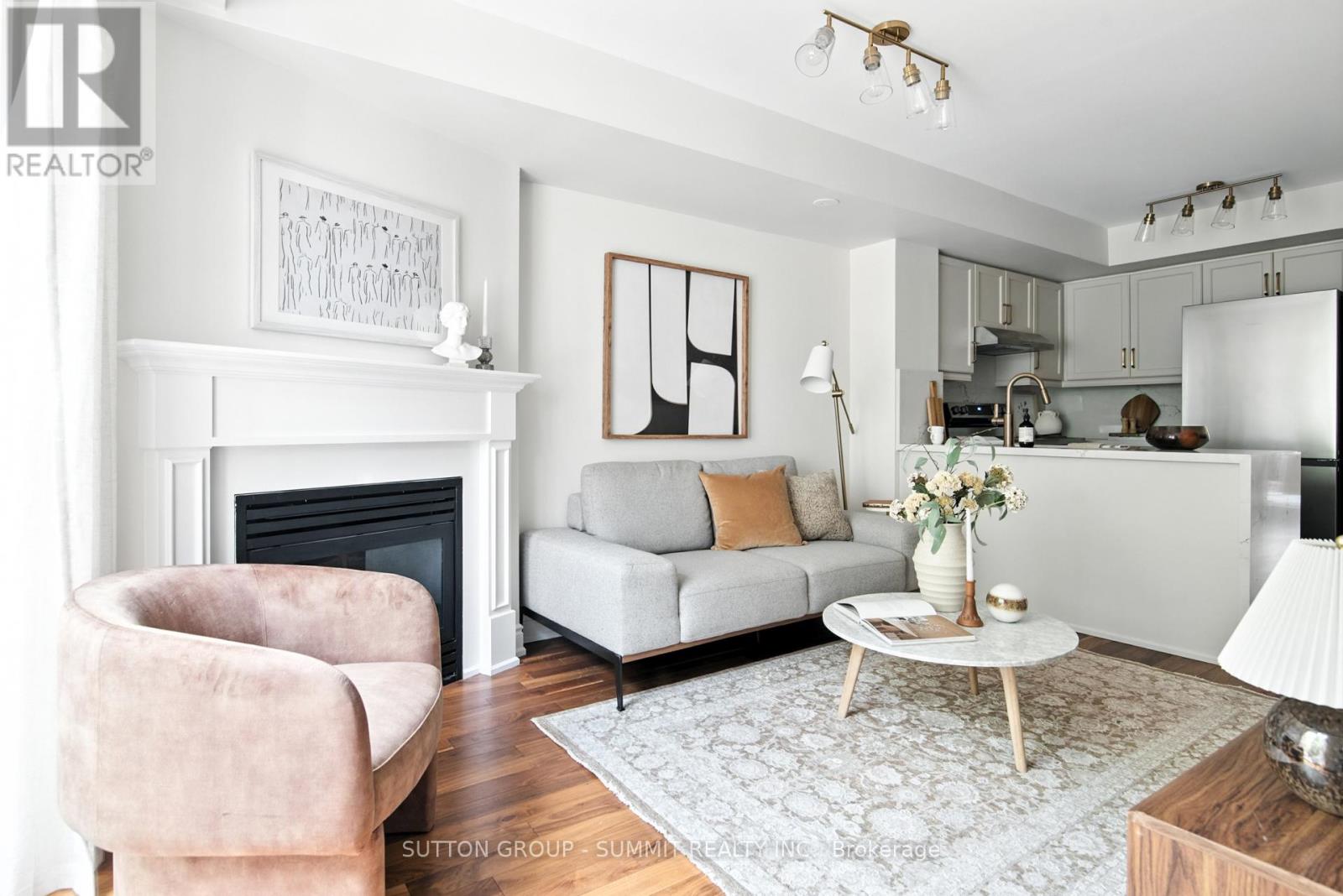1026 - 18 Laidlaw Street Toronto, Ontario M6K 1X2
$679,000Maintenance, Common Area Maintenance, Insurance, Water, Parking
$487.06 Monthly
Maintenance, Common Area Maintenance, Insurance, Water, Parking
$487.06 MonthlyThis Gorgeous 2-Bedroom plus Den Townhome with parking truly stands out from the typical Toronto inventory. Freshly renovated, with a brand new custom kitchen featuring quartz waterfall countertops, gold hardware, brand new stainless steel appliances, brand new double sink with new faucet and beautiful upgraded cabinetry. Set in a charming complex, surrounded by tons of lush trees, this unit offers a rare blend of peaceful, park-side living, while being steps away from the energy of Liberty Village, King West, and Queen West. The living room features beautiful real hardwood floors, a gas fireplace, chic new lighting, and sliding doors with a Juliette balcony that lets natural light pour in. The extra den is the perfect flex space -- ideal for your home office or a dining room table for hosting. The primary bedroom is a great size with a walk-in closet and sliding doors that give you direct access to a private outdoor patio retreat. Bathroom has been revamped with a new oak vanity, new mirror, new gold fixtures and faucet, new floor tile, and a new shower head. Additional upgrades include: popcorn ceiling removal, freshly painted throughout (including ceilings, doors and baseboards), new floor tiles throughout, plush new carpeting in the bedrooms, new modern door handles, new curtain rods, new curtains and stylish new 5 inch baseboards. Front hall closet makes it easy to store coats and shoes, with an additional big storage closet under the stairs for larger items. This is a preferred Main Floor unit -- not a basement unit, and no steep stairs upon entry. Ideal for Buyers who value a great location but crave a quieter, more grounded alternative to high-rise condo life in Toronto. Truly move in-ready! Every detail has been carefully taken care of for you - there is no need to lift a finger! (id:50886)
Property Details
| MLS® Number | W12252375 |
| Property Type | Single Family |
| Community Name | South Parkdale |
| Amenities Near By | Park, Public Transit |
| Community Features | Pet Restrictions |
| Features | Balcony |
| Parking Space Total | 1 |
Building
| Bathroom Total | 1 |
| Bedrooms Above Ground | 2 |
| Bedrooms Below Ground | 1 |
| Bedrooms Total | 3 |
| Age | 16 To 30 Years |
| Amenities | Fireplace(s) |
| Appliances | Dishwasher, Hood Fan, Stove, Window Coverings, Refrigerator |
| Cooling Type | Central Air Conditioning |
| Exterior Finish | Brick |
| Fireplace Present | Yes |
| Flooring Type | Hardwood |
| Heating Fuel | Natural Gas |
| Heating Type | Forced Air |
| Size Interior | 700 - 799 Ft2 |
| Type | Row / Townhouse |
Parking
| No Garage |
Land
| Acreage | No |
| Land Amenities | Park, Public Transit |
Rooms
| Level | Type | Length | Width | Dimensions |
|---|---|---|---|---|
| Main Level | Living Room | 3.89 m | 3 m | 3.89 m x 3 m |
| Main Level | Dining Room | 3.89 m | 3 m | 3.89 m x 3 m |
| Main Level | Kitchen | 2.95 m | 2.46 m | 2.95 m x 2.46 m |
| Main Level | Den | 2.26 m | 1.9 m | 2.26 m x 1.9 m |
| Main Level | Primary Bedroom | 3.28 m | 2.79 m | 3.28 m x 2.79 m |
| Main Level | Bedroom 2 | 2.36 m | 2.34 m | 2.36 m x 2.34 m |
Contact Us
Contact us for more information
Avi Moore
Salesperson
www.thefinancialrealtors.com/
33 Pearl Street #100
Mississauga, Ontario L5M 1X1
(905) 897-9555
(905) 897-9610
Kirsten Morrison
Salesperson
33 Pearl Street #100
Mississauga, Ontario L5M 1X1
(905) 897-9555
(905) 897-9610









































