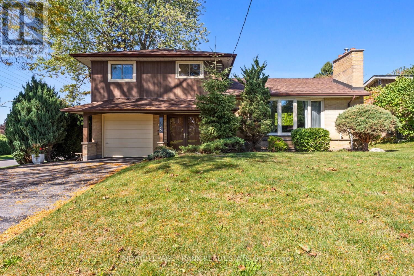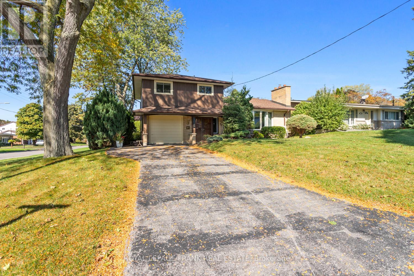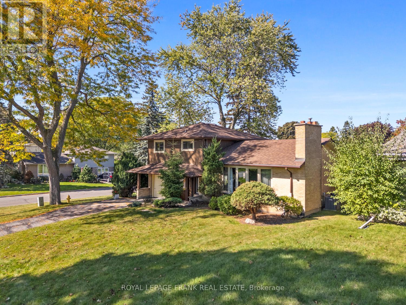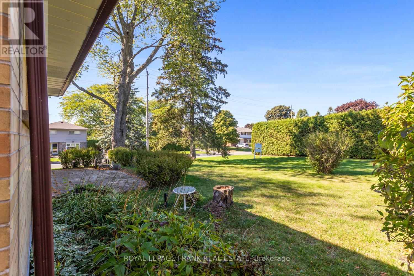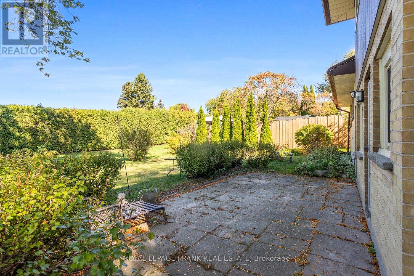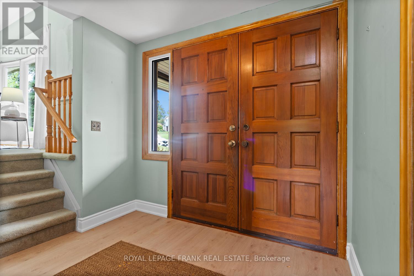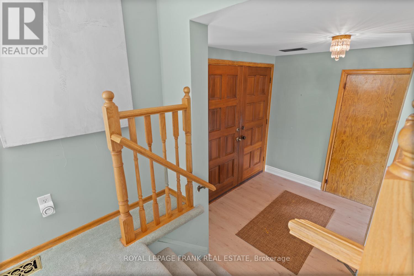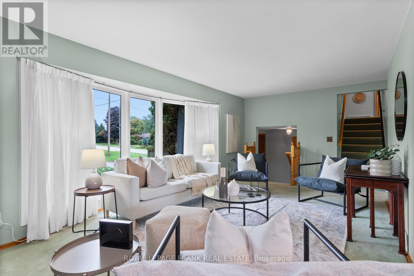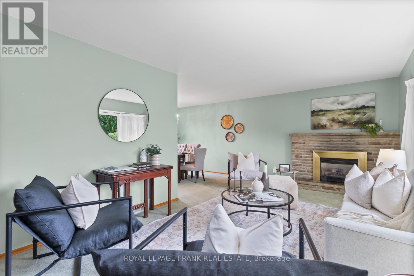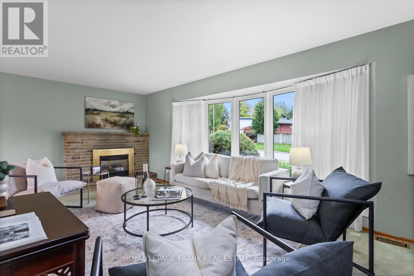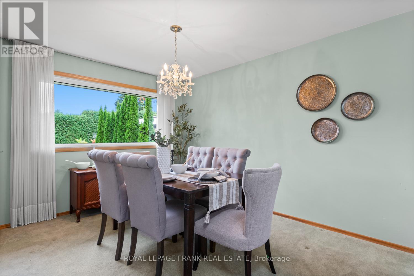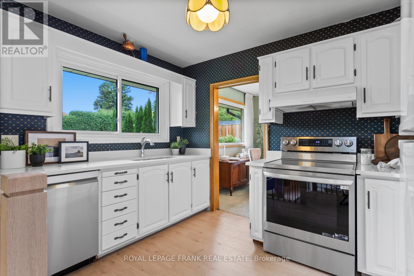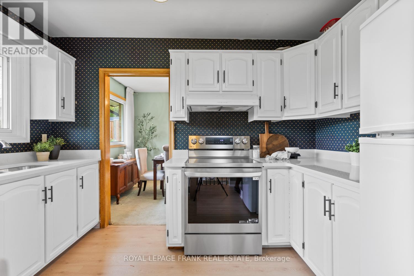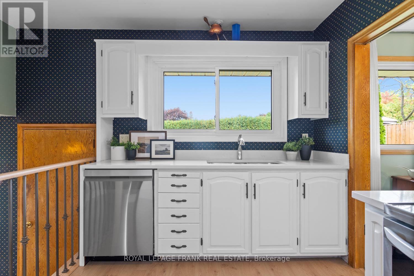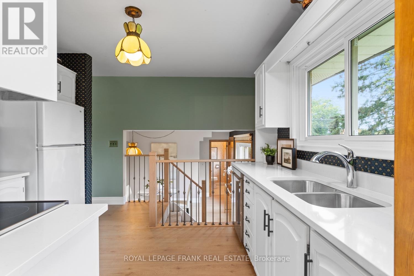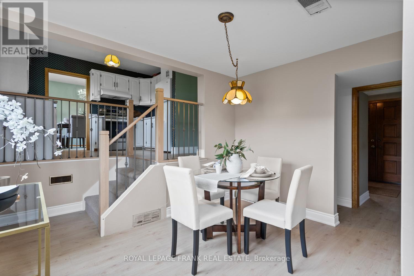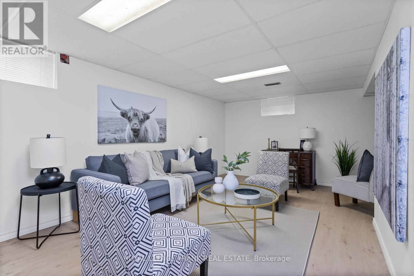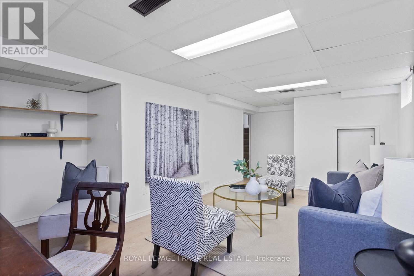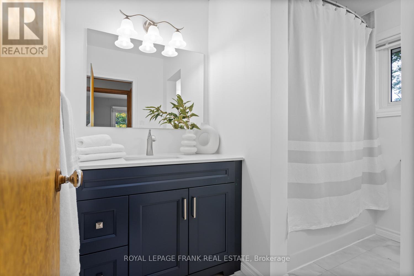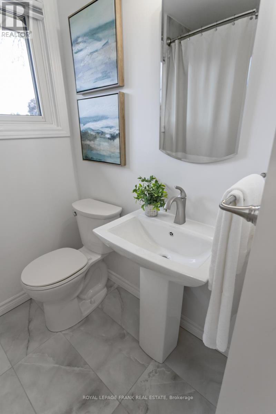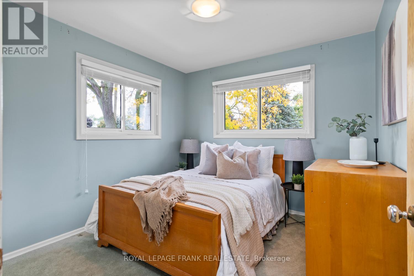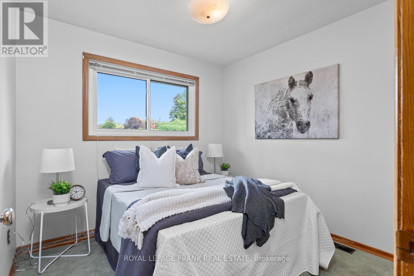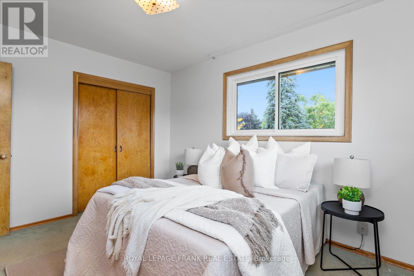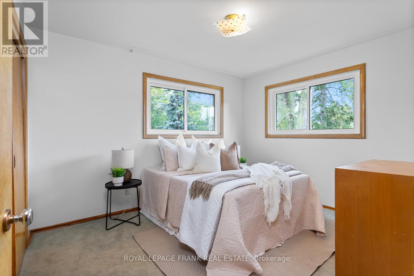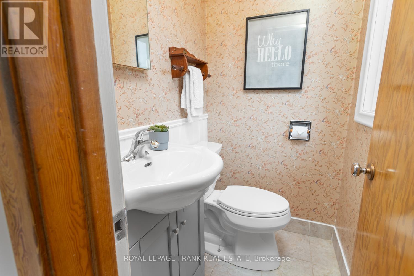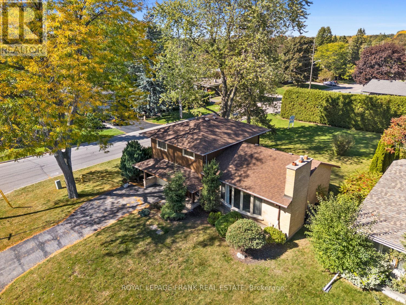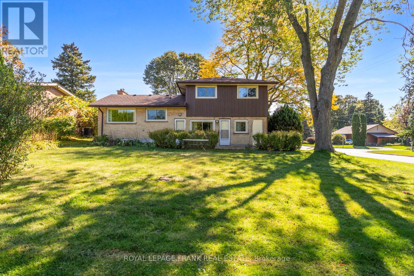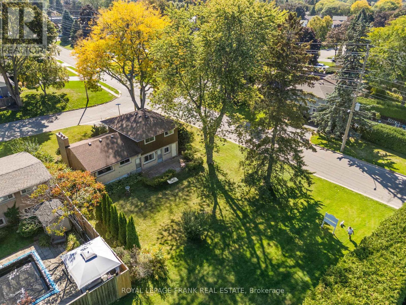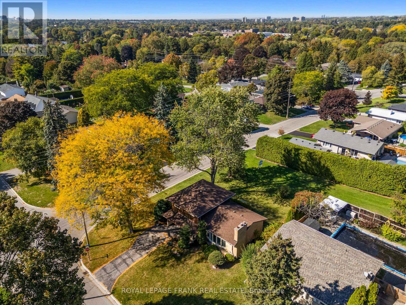1026 Beaufort Avenue Oshawa, Ontario L1G 1G6
$824,900
Welcome to this beautifully maintained 3-bedroom, 2-bath side split located in one of Oshawa's most sought-after neighbourhoods. Sitting proudly on a premium 68-foot-wide corner lot that backs onto scenic Keewatin Park, this home offers a rare blend of privacy and green space, perfect for birdwatching right from your backyard. Inside, you'll find an updated kitchen featuring gleaming quartz counters, a spacious foyer with double doors and garage access, and a sun-soaked formal dining room ideal for family gatherings. The bonus second living room walks out to the private backyard, while the finished basement boasts brand new flooring and plenty of storage space. The home also features brand new, high-quality siding and gorgeous hardwood floors hidden beneath the main floor carpet, waiting to shine. (id:50886)
Property Details
| MLS® Number | E12451707 |
| Property Type | Single Family |
| Community Name | Eastdale |
| Amenities Near By | Park, Place Of Worship, Schools |
| Equipment Type | Water Heater |
| Parking Space Total | 3 |
| Rental Equipment Type | Water Heater |
| Structure | Patio(s) |
Building
| Bathroom Total | 2 |
| Bedrooms Above Ground | 3 |
| Bedrooms Total | 3 |
| Appliances | Dishwasher, Dryer, Stove, Washer, Refrigerator |
| Basement Development | Finished |
| Basement Type | N/a (finished) |
| Construction Style Attachment | Detached |
| Construction Style Split Level | Sidesplit |
| Cooling Type | Central Air Conditioning |
| Exterior Finish | Brick |
| Fireplace Present | Yes |
| Flooring Type | Laminate |
| Foundation Type | Concrete |
| Half Bath Total | 1 |
| Heating Fuel | Natural Gas |
| Heating Type | Forced Air |
| Size Interior | 1,100 - 1,500 Ft2 |
| Type | House |
| Utility Water | Municipal Water |
Parking
| Attached Garage | |
| Garage |
Land
| Acreage | No |
| Land Amenities | Park, Place Of Worship, Schools |
| Sewer | Sanitary Sewer |
| Size Depth | 102 Ft ,10 In |
| Size Frontage | 65 Ft ,1 In |
| Size Irregular | 65.1 X 102.9 Ft ; 65.06x102.92x102.86x68.32 |
| Size Total Text | 65.1 X 102.9 Ft ; 65.06x102.92x102.86x68.32 |
| Zoning Description | R1-a |
Rooms
| Level | Type | Length | Width | Dimensions |
|---|---|---|---|---|
| Flat | Foyer | 2.64 m | 2.8 m | 2.64 m x 2.8 m |
| Flat | Den | 4.59 m | 4.52 m | 4.59 m x 4.52 m |
| Lower Level | Recreational, Games Room | 6.79 m | 4.27 m | 6.79 m x 4.27 m |
| Lower Level | Utility Room | 6.81 m | 4 m | 6.81 m x 4 m |
| Main Level | Living Room | 6.83 m | 3.64 m | 6.83 m x 3.64 m |
| Main Level | Kitchen | 2.54 m | 3.45 m | 2.54 m x 3.45 m |
| Main Level | Dining Room | 3.07 m | 3.61 m | 3.07 m x 3.61 m |
| Upper Level | Primary Bedroom | 3.23 m | 3.79 m | 3.23 m x 3.79 m |
| Upper Level | Bedroom 2 | 2.82 m | 2.78 m | 2.82 m x 2.78 m |
| Upper Level | Bedroom 3 | 3.23 m | 3.07 m | 3.23 m x 3.07 m |
https://www.realtor.ca/real-estate/28965915/1026-beaufort-avenue-oshawa-eastdale-eastdale
Contact Us
Contact us for more information
Jeffrey D'altroy
Salesperson
(905) 999-4080
jeffdaltroy.com/
80 Athol Street East
Oshawa, Ontario L1H 8B7
(905) 576-4111
(905) 435-5383
www.royallepagefrank.com/

