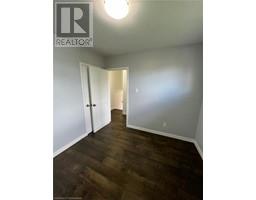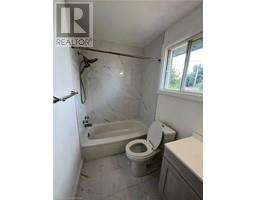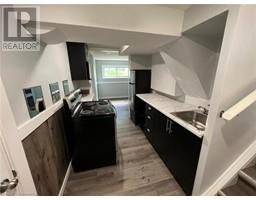1026 Eagle Drive London, Ontario N5Z 3H5
$600,000
Attention first-time home buyers looking for a detached property! Priced to sell, this fairly recently renovated open-concept detached home in Glen Cairn offers 5 total parking spaces, including 1 garage and 4 on the driveway. The roof was replaced in 2020. The main level features an open floor plan with hardwood flooring, a fireplace, pot lights, and a 9ft breakfast bar/island. The upper level boasts three bedrooms with hardwood flooring and a 4pc bathroom with porcelain tile. The lower legal level includes a 3pc bathroom, kitchenette, one room with a separate entrance, making it suitable for an in-law suite or income potential. Additional features include a single-car oversized garage and a fully fenced private lot backing onto a school. Conveniently located close to shopping, public transportation, the 401, a church, and a conservation area. (id:50886)
Property Details
| MLS® Number | 40648613 |
| Property Type | Single Family |
| AmenitiesNearBy | Hospital, Place Of Worship, Public Transit, Schools, Shopping |
| EquipmentType | Water Heater |
| Features | Conservation/green Belt, In-law Suite |
| ParkingSpaceTotal | 5 |
| RentalEquipmentType | Water Heater |
| Structure | Shed |
Building
| BathroomTotal | 2 |
| BedroomsAboveGround | 3 |
| BedroomsBelowGround | 1 |
| BedroomsTotal | 4 |
| Appliances | Dishwasher, Dryer, Microwave, Refrigerator, Stove, Washer, Garage Door Opener |
| BasementDevelopment | Finished |
| BasementType | Full (finished) |
| ConstructedDate | 1961 |
| ConstructionStyleAttachment | Detached |
| CoolingType | Central Air Conditioning |
| ExteriorFinish | Brick, Vinyl Siding |
| FireProtection | Smoke Detectors |
| FireplaceFuel | Electric |
| FireplacePresent | Yes |
| FireplaceTotal | 1 |
| FireplaceType | Other - See Remarks |
| HeatingType | Forced Air |
| SizeInterior | 1492 Sqft |
| Type | House |
| UtilityWater | Municipal Water |
Parking
| Attached Garage |
Land
| Acreage | No |
| LandAmenities | Hospital, Place Of Worship, Public Transit, Schools, Shopping |
| Sewer | Municipal Sewage System |
| SizeDepth | 101 Ft |
| SizeFrontage | 86 Ft |
| SizeTotalText | Under 1/2 Acre |
| ZoningDescription | R2-5 |
Rooms
| Level | Type | Length | Width | Dimensions |
|---|---|---|---|---|
| Second Level | Bedroom | 10'5'' x 8'0'' | ||
| Second Level | Bedroom | 9'4'' x 9'4'' | ||
| Second Level | Bedroom | 13'11'' x 9'4'' | ||
| Second Level | 4pc Bathroom | 4'9'' x 8'2'' | ||
| Basement | Bedroom | 9'2'' x 17'7'' | ||
| Basement | Mud Room | 3'9'' x 17'7'' | ||
| Basement | Laundry Room | 8'9'' x 5'2'' | ||
| Basement | 3pc Bathroom | 4'6'' x 8'9'' | ||
| Basement | Kitchen | 6'10'' x 11'3'' | ||
| Main Level | Living Room | 12'6'' x 21'0'' | ||
| Main Level | Kitchen | 9'10'' x 13'0'' | ||
| Main Level | Dinette | 9'0'' x 8'1'' |
https://www.realtor.ca/real-estate/27432004/1026-eagle-drive-london
Interested?
Contact us for more information
Prince Gulati
Salesperson
640 Riverbend Dr.
Kitchener, Ontario N2K 3S2

































































