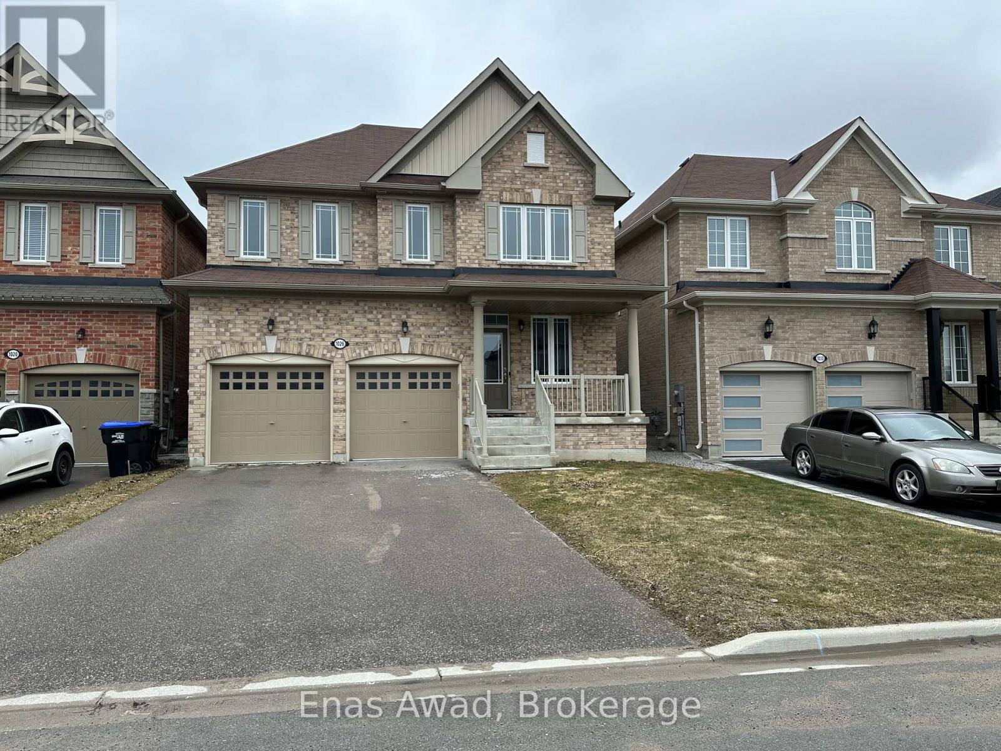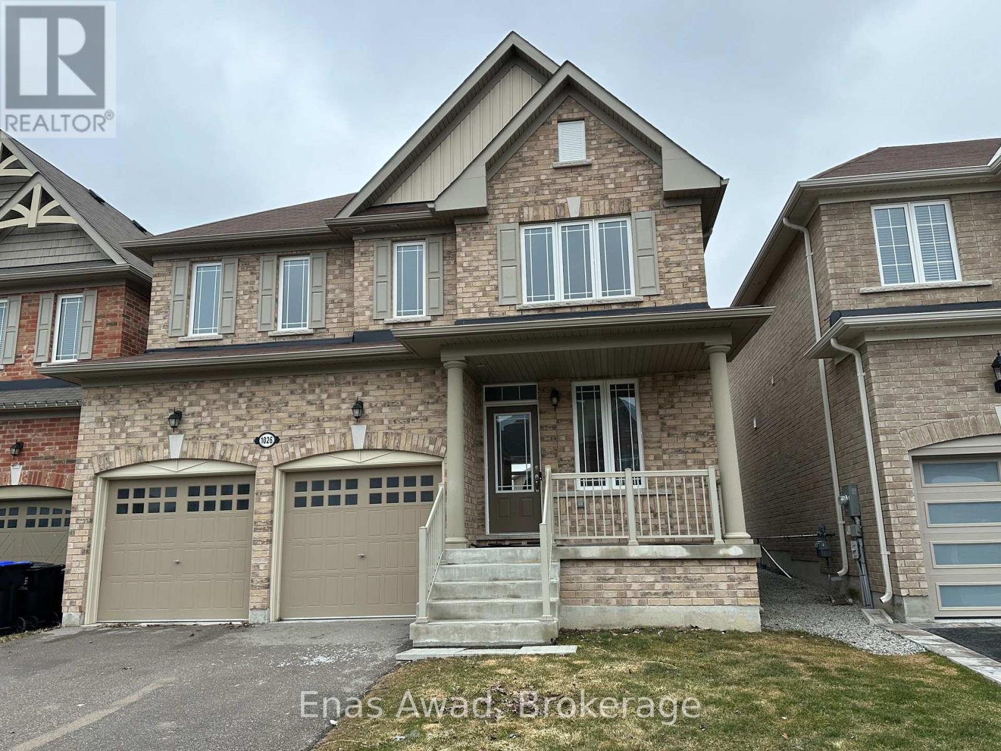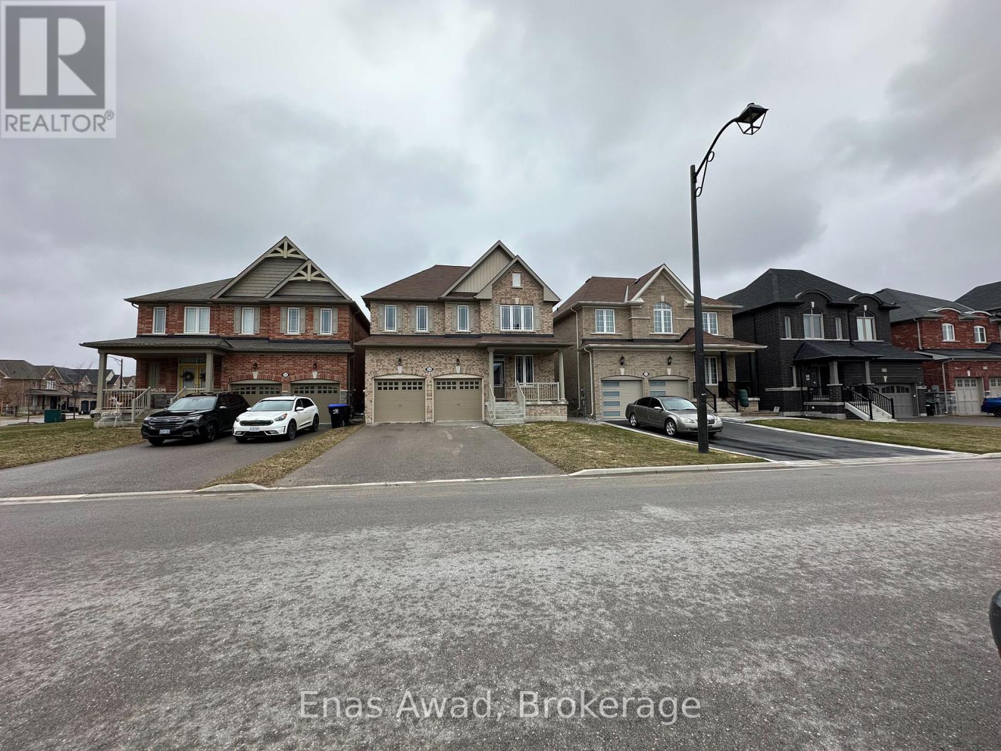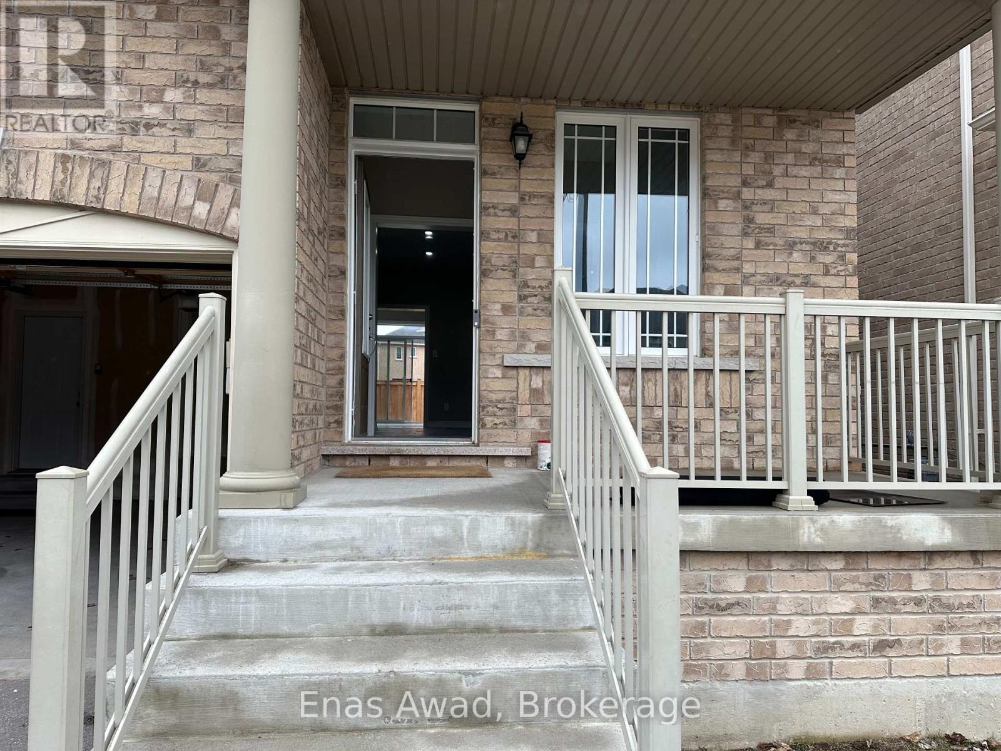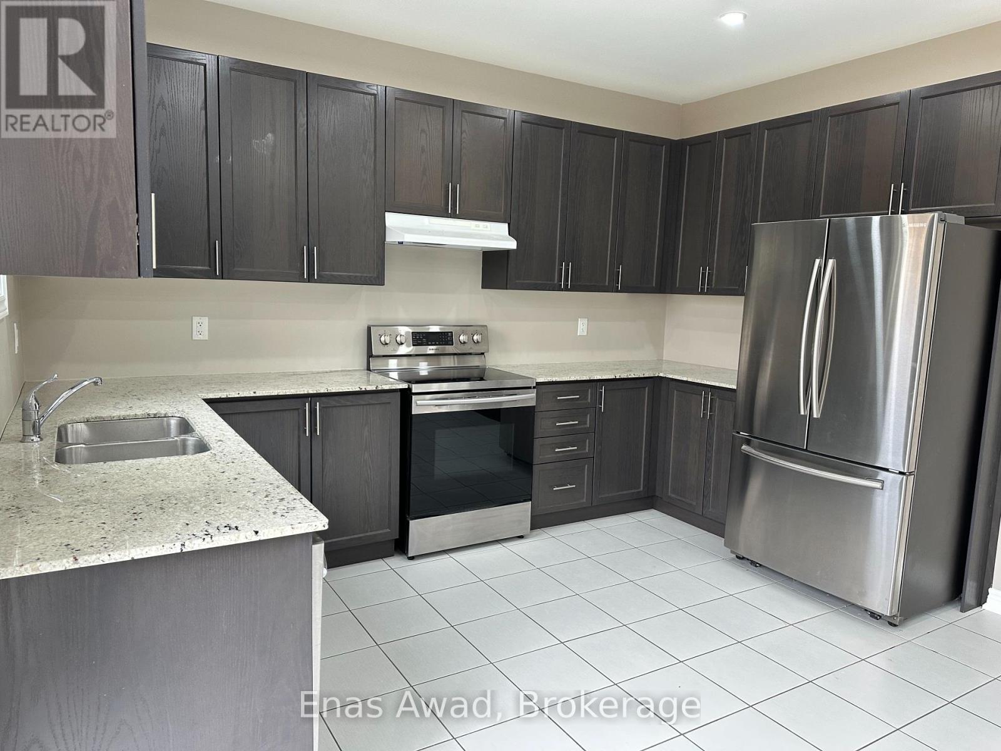1026 Green Street Innisfil, Ontario L0L 1W0
$939,900
Mere Posting. For more information please click on "More Information" Link Below. Exceptional Home in a Desirable Location!Nestled in a sought-after neighborhood, this stunning property offers modern upgrades, thoughtful design, and an unparalleled setting. This move-in-ready home is perfect for those seeking style, space, and convenience. Key Highlights: Exclusive Basement Access Custom-built separate stairs for effortless entry Driftwood Model A thoughtfully designed home in a vibrant and welcoming community Scenic Ravine Views Enjoy breathtaking natural beauty right outside your door Maximized Parking Space No walkway through the driveway for added convenience Luxury Upgrades Throughout Raised ceilings, premium tiles, and elegantly designed bathrooms Sophisticated Quartz Countertops A sleek and modern touch to elevate the kitchen With an upgraded open backyard space and enhanced basement windows allowing for abundant natural light, this home effortlessly combines elegance and practicality.This empty home is available for immediate possession don't miss the opportunity to make this incredible property yours! (id:50886)
Property Details
| MLS® Number | N12092455 |
| Property Type | Single Family |
| Community Name | Lefroy |
| Equipment Type | Water Heater |
| Features | Flat Site |
| Parking Space Total | 4 |
| Rental Equipment Type | Water Heater |
| Structure | Porch |
Building
| Bathroom Total | 3 |
| Bedrooms Above Ground | 4 |
| Bedrooms Total | 4 |
| Age | 6 To 15 Years |
| Amenities | Fireplace(s) |
| Appliances | Garage Door Opener Remote(s), Water Meter, Dryer, Stove, Washer, Refrigerator |
| Basement Development | Unfinished |
| Basement Features | Walk-up |
| Basement Type | N/a (unfinished) |
| Construction Style Attachment | Detached |
| Cooling Type | Central Air Conditioning |
| Exterior Finish | Brick |
| Fireplace Present | Yes |
| Fireplace Total | 1 |
| Foundation Type | Poured Concrete |
| Half Bath Total | 1 |
| Heating Fuel | Natural Gas |
| Heating Type | Forced Air |
| Stories Total | 2 |
| Size Interior | 2,000 - 2,500 Ft2 |
| Type | House |
| Utility Water | Municipal Water |
Parking
| Garage |
Land
| Acreage | No |
| Sewer | Sanitary Sewer |
| Size Depth | 98 Ft ,4 In |
| Size Frontage | 38 Ft ,1 In |
| Size Irregular | 38.1 X 98.4 Ft |
| Size Total Text | 38.1 X 98.4 Ft |
| Zoning Description | R2-5 |
Rooms
| Level | Type | Length | Width | Dimensions |
|---|---|---|---|---|
| Second Level | Bedroom 4 | 3.35 m | 3.32 m | 3.35 m x 3.32 m |
| Second Level | Bathroom | Measurements not available | ||
| Second Level | Bathroom | Measurements not available | ||
| Second Level | Laundry Room | Measurements not available | ||
| Second Level | Primary Bedroom | 3.96 m | 5 m | 3.96 m x 5 m |
| Second Level | Bedroom 2 | 3.11 m | 3.63 m | 3.11 m x 3.63 m |
| Second Level | Bedroom 3 | 3.35 m | 3.32 m | 3.35 m x 3.32 m |
| Main Level | Kitchen | 2.44 m | 3.96 m | 2.44 m x 3.96 m |
| Main Level | Eating Area | 2.59 m | 3.84 m | 2.59 m x 3.84 m |
| Main Level | Family Room | 4.15 m | 4.27 m | 4.15 m x 4.27 m |
| Main Level | Dining Room | 3.57 m | 5.18 m | 3.57 m x 5.18 m |
| Main Level | Living Room | 3.57 m | 5.18 m | 3.57 m x 5.18 m |
Utilities
| Cable | Installed |
| Electricity | Installed |
| Sewer | Installed |
https://www.realtor.ca/real-estate/28190003/1026-green-street-innisfil-lefroy-lefroy
Contact Us
Contact us for more information
Enas Awad
Broker of Record
175 Hunter St E
Hamilton, Ontario L8N 4E7
(905) 962-8814
www.flatrealestate.ca/

