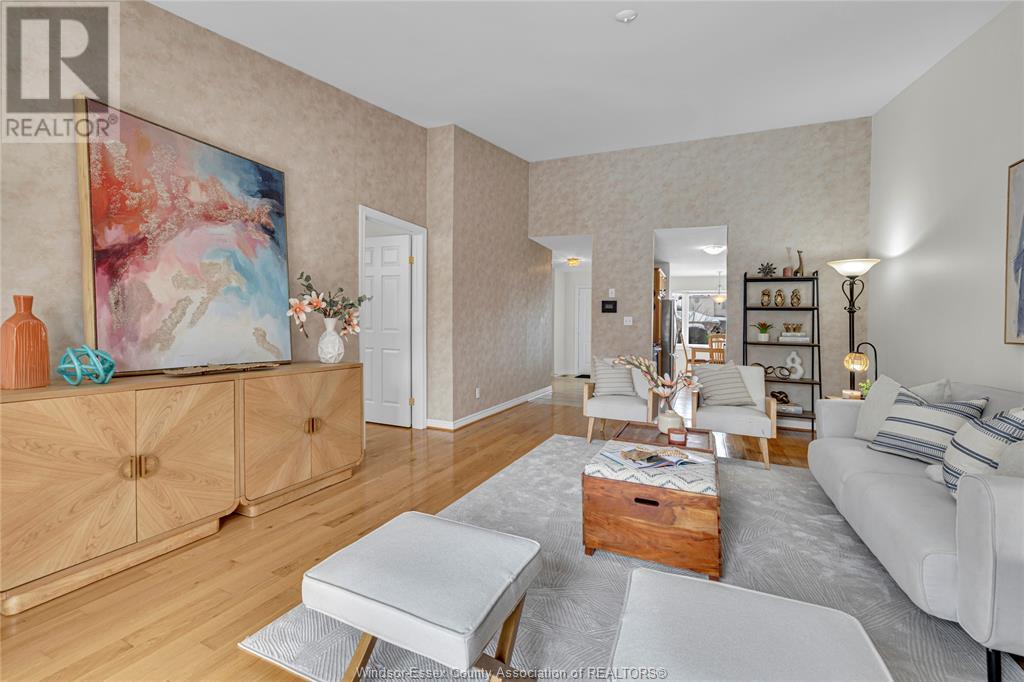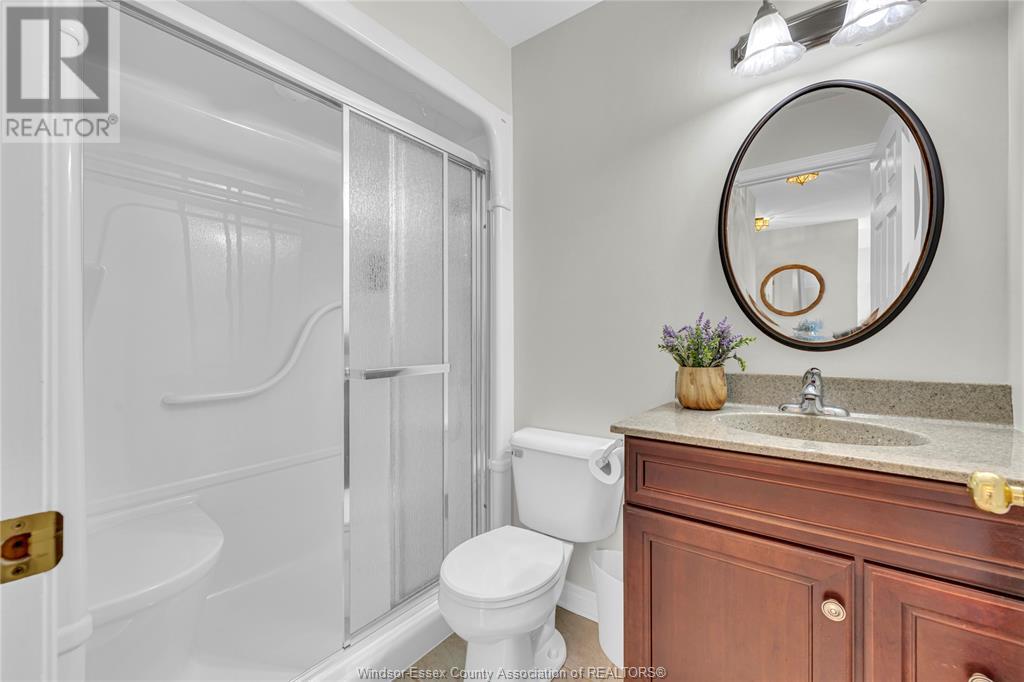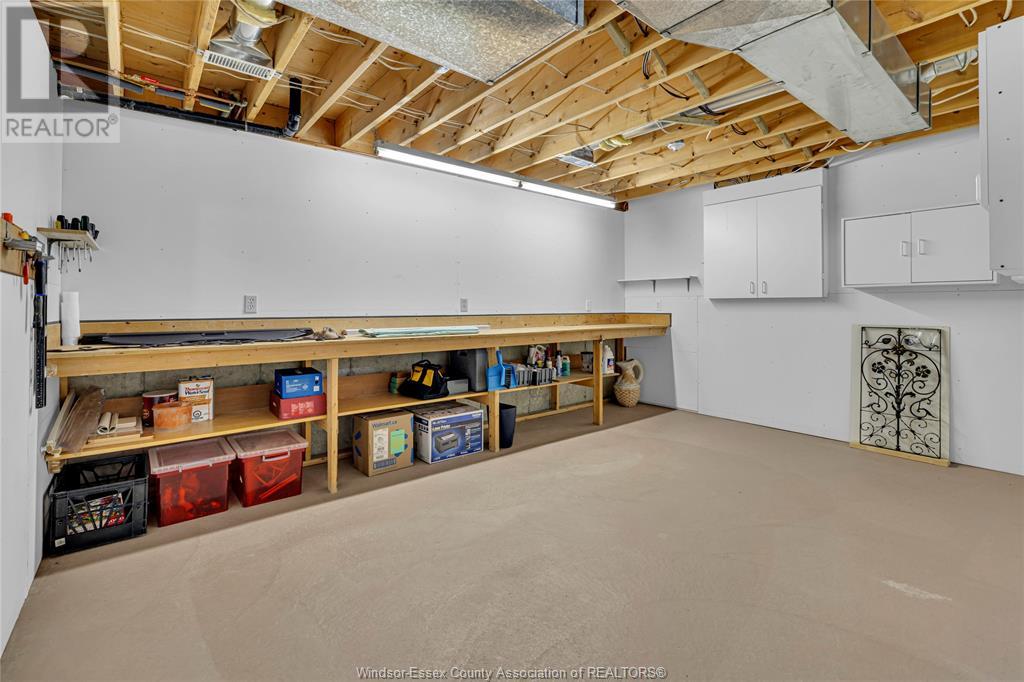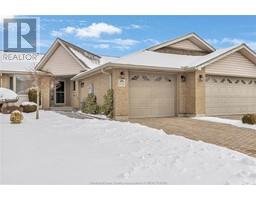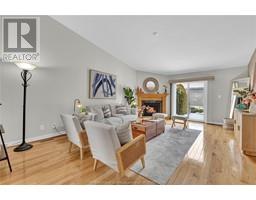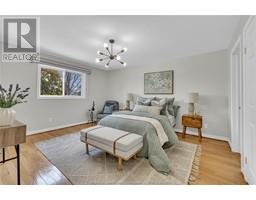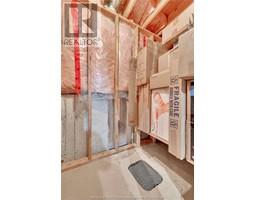1026 Hacienda Way Windsor, Ontario N9G 2T7
$549,900
Town-home living at its best at 1026 Hacienda Way, in the picturesque community of Southwood Lakes. This meticulously maintained ranch-style home welcomes you with a spacious main floor, vaulted ceilings and generous room sizes. This home is perfect for you with an inviting foyer, 2 bedrooms, 2.5 bathrooms, primary bedroom with a walk-in closet and en suite bath, gleaming hardwood floors, lovely bay window in the kitchen/dining room, living room with fireplace and main floor laundry with utility sink. The full basement is ready for your finishes and includes a large family room area, workshop, tons of storage spaces and a 2-piece bath with rough ins for easy conversion to a full bath. Relax in your cozy back yard since outdoor care is easy with a maintenance fee of $262.16 that includes roof, driveway, lawn maintenance, lawn sprinklers, leaf and snow removal. Close access to walking trails, parks, shopping, the 401 and the CAN/US border. (id:50886)
Property Details
| MLS® Number | 25002567 |
| Property Type | Single Family |
| Features | Front Driveway, Interlocking Driveway, Single Driveway |
Building
| Bathroom Total | 3 |
| Bedrooms Above Ground | 2 |
| Bedrooms Total | 2 |
| Appliances | Dryer, Refrigerator, Stove, Washer |
| Architectural Style | Ranch |
| Constructed Date | 1997 |
| Construction Style Attachment | Attached |
| Cooling Type | Central Air Conditioning |
| Exterior Finish | Brick |
| Fireplace Fuel | Gas |
| Fireplace Present | Yes |
| Fireplace Type | Direct Vent |
| Flooring Type | Ceramic/porcelain, Hardwood |
| Foundation Type | Concrete |
| Half Bath Total | 1 |
| Heating Fuel | Natural Gas |
| Heating Type | Forced Air, Furnace |
| Stories Total | 1 |
| Size Interior | 1,214 Ft2 |
| Total Finished Area | 1214 Sqft |
| Type | Row / Townhouse |
Parking
| Attached Garage | |
| Garage |
Land
| Acreage | No |
| Landscape Features | Landscaped |
| Size Irregular | 28.19x128 |
| Size Total Text | 28.19x128 |
| Zoning Description | Rd2.3 |
Rooms
| Level | Type | Length | Width | Dimensions |
|---|---|---|---|---|
| Basement | Storage | Measurements not available | ||
| Basement | Workshop | Measurements not available | ||
| Basement | Other | Measurements not available | ||
| Basement | 2pc Bathroom | Measurements not available | ||
| Main Level | Bedroom | Measurements not available | ||
| Main Level | Laundry Room | Measurements not available | ||
| Main Level | 4pc Ensuite Bath | Measurements not available | ||
| Main Level | Primary Bedroom | Measurements not available | ||
| Main Level | 3pc Bathroom | Measurements not available | ||
| Main Level | Living Room/fireplace | Measurements not available | ||
| Main Level | Kitchen/dining Room | Measurements not available | ||
| Main Level | Foyer | Measurements not available |
https://www.realtor.ca/real-estate/27923314/1026-hacienda-way-windsor
Contact Us
Contact us for more information
Deb Grassi
Sales Person
Suite 300 - 3390 Walker Rd
Windsor, Ontario N8W 3S1
(519) 997-2320
(226) 221-9483


















