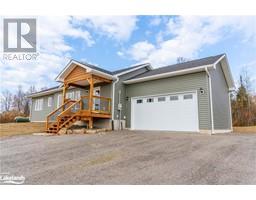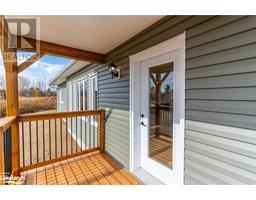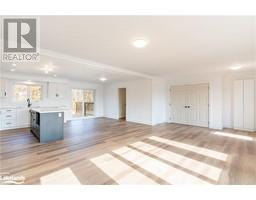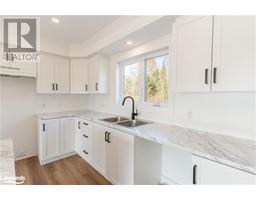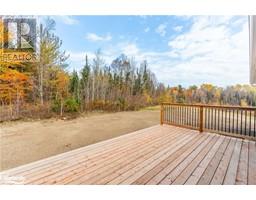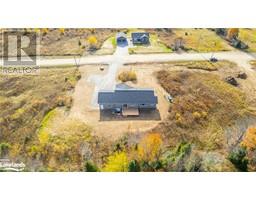1026 Piper Glen Road Minden, Ontario K0M 2K0
$719,000
Welcome to your serene escape! This stunning brand new Guildcrest home in an up and coming neighbourhood features 2 bedrooms and 2 bathrooms, situated on over 2 acres of beautiful grounds. Nestled in a tranquil setting, this property offers the perfect blend of privacy and convenience, just minutes from downtown Minden. Enjoy main floor living with an inviting and spacious open-concept layout that enhances the flow between the living, dining, and kitchen areas—ideal for entertaining or relaxing with family. The large primary bedroom boasts a walk-in closet and a private ensuite bathroom, providing a peaceful retreat at the end of the day. Practicality is key, with main floor laundry and a convenient walk-in closet in the mudroom, ensuring everything has its place. An attached garage adds convenience and extra storage space. With a brand new septic, well, vinyl siding and included Tarion warranty, enjoy peace of mind at this low-maintenance home! (id:50886)
Property Details
| MLS® Number | 40669910 |
| Property Type | Single Family |
| AmenitiesNearBy | Schools, Shopping |
| EquipmentType | Propane Tank |
| Features | Cul-de-sac, Country Residential, Automatic Garage Door Opener |
| ParkingSpaceTotal | 7 |
| RentalEquipmentType | Propane Tank |
Building
| BathroomTotal | 2 |
| BedroomsAboveGround | 2 |
| BedroomsTotal | 2 |
| Appliances | Garage Door Opener |
| ArchitecturalStyle | Raised Bungalow |
| BasementDevelopment | Unfinished |
| BasementType | Crawl Space (unfinished) |
| ConstructionStyleAttachment | Detached |
| CoolingType | None |
| ExteriorFinish | Vinyl Siding |
| Fixture | Ceiling Fans |
| FoundationType | Poured Concrete |
| HeatingFuel | Propane |
| HeatingType | Forced Air |
| StoriesTotal | 1 |
| SizeInterior | 1335 Sqft |
| Type | House |
| UtilityWater | Drilled Well |
Parking
| Attached Garage |
Land
| AccessType | Road Access, Highway Access |
| Acreage | Yes |
| LandAmenities | Schools, Shopping |
| Sewer | Septic System |
| SizeFrontage | 252 Ft |
| SizeIrregular | 2.2 |
| SizeTotal | 2.2 Ac|2 - 4.99 Acres |
| SizeTotalText | 2.2 Ac|2 - 4.99 Acres |
| ZoningDescription | Rr |
Rooms
| Level | Type | Length | Width | Dimensions |
|---|---|---|---|---|
| Main Level | 4pc Bathroom | 5'0'' x 8'7'' | ||
| Main Level | Full Bathroom | 8'8'' x 6'4'' | ||
| Main Level | Laundry Room | 6'0'' x 13'0'' | ||
| Main Level | Kitchen/dining Room | 20'0'' x 13'0'' | ||
| Main Level | Living Room | 26'0'' x 13'0'' | ||
| Main Level | Bedroom | 12'6'' x 8'7'' | ||
| Main Level | Primary Bedroom | 12'6'' x 13'0'' |
https://www.realtor.ca/real-estate/27587985/1026-piper-glen-road-minden
Interested?
Contact us for more information
Kelly Kay
Salesperson
191 Highland Street, Unit 202
Haliburton, Ontario K0M 1S0
Kirsten Rae
Salesperson
191 Highland Street, Unit 202
Haliburton, Ontario K0M 1S0



































