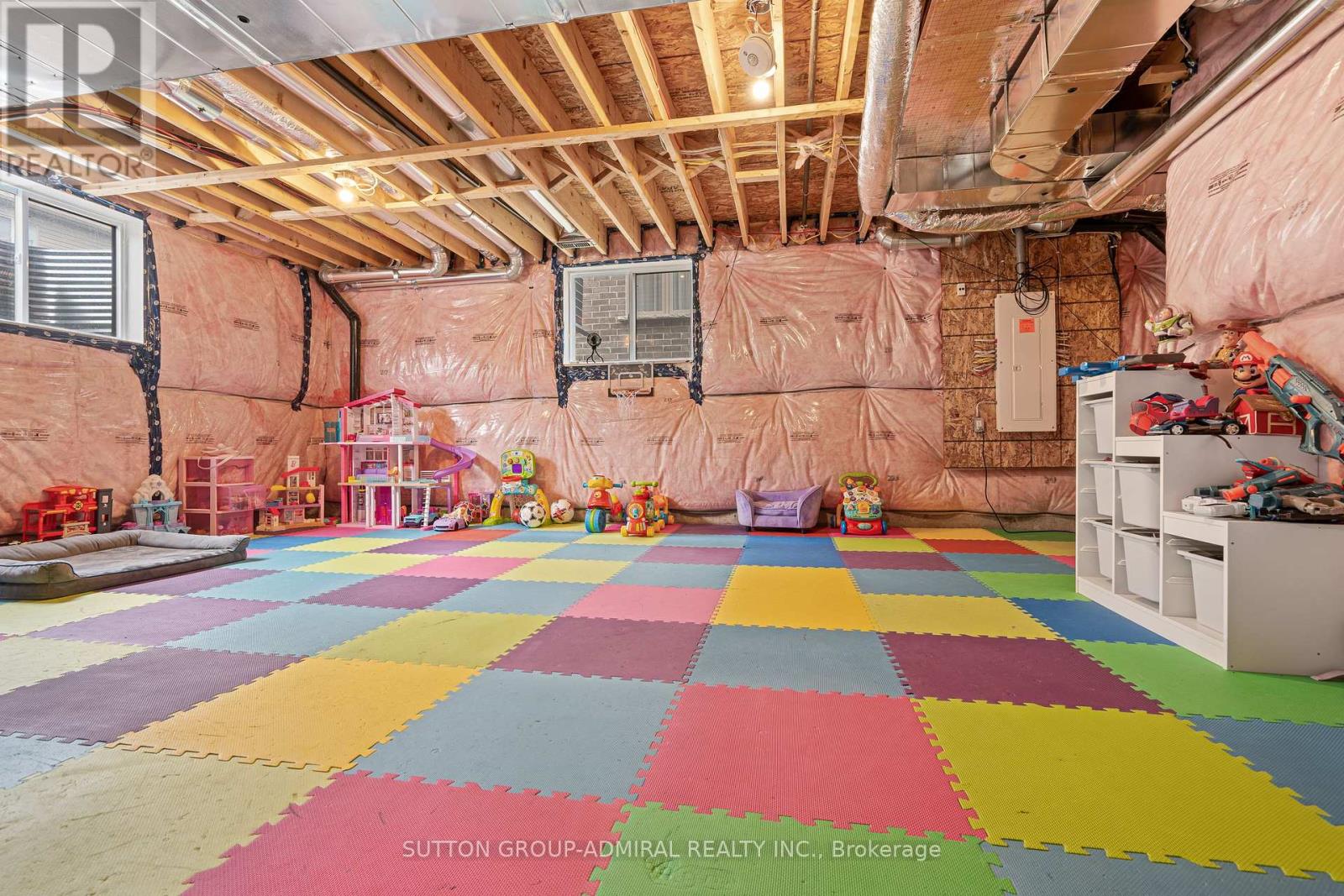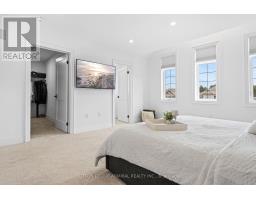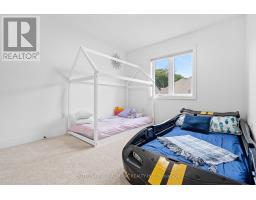1026 Wright Drive Midland, Ontario L4R 0E4
3 Bedroom
3 Bathroom
1499.9875 - 1999.983 sqft
Central Air Conditioning
Forced Air
$3,000 Monthly
Newly Built Semi-Detached House In Picturesque Midland. Open Concept, 9"" Ceilings, With Lots Of Natural Lights. Kitchen Includes A Large Island, Pantry With Lots Of Storage. Upstairs Includes 3 Good Size Bedrooms And 2 Full Bathrooms. Convenient Location: Close To Georgian Bay Hospital, Huronia Mall, Little Lake Park. (id:50886)
Property Details
| MLS® Number | S11931576 |
| Property Type | Single Family |
| Community Name | Midland |
| AmenitiesNearBy | Beach, Hospital, Marina |
| ParkingSpaceTotal | 3 |
Building
| BathroomTotal | 3 |
| BedroomsAboveGround | 3 |
| BedroomsTotal | 3 |
| Appliances | Garage Door Opener Remote(s), Water Softener, Dishwasher, Dryer, Microwave, Range, Refrigerator, Stove, Washer, Window Coverings |
| BasementType | Full |
| ConstructionStyleAttachment | Semi-detached |
| CoolingType | Central Air Conditioning |
| ExteriorFinish | Brick, Vinyl Siding |
| FlooringType | Vinyl, Carpeted |
| FoundationType | Concrete |
| HalfBathTotal | 1 |
| HeatingFuel | Natural Gas |
| HeatingType | Forced Air |
| StoriesTotal | 2 |
| SizeInterior | 1499.9875 - 1999.983 Sqft |
| Type | House |
| UtilityWater | Municipal Water |
Parking
| Garage |
Land
| Acreage | No |
| LandAmenities | Beach, Hospital, Marina |
| Sewer | Sanitary Sewer |
| SurfaceWater | Lake/pond |
Rooms
| Level | Type | Length | Width | Dimensions |
|---|---|---|---|---|
| Second Level | Primary Bedroom | 4.27 m | 4.47 m | 4.27 m x 4.47 m |
| Second Level | Bedroom 2 | 3.05 m | 3.35 m | 3.05 m x 3.35 m |
| Second Level | Bedroom 3 | 3.05 m | 3.35 m | 3.05 m x 3.35 m |
| Main Level | Living Room | 4.57 m | 6.25 m | 4.57 m x 6.25 m |
| Main Level | Dining Room | 3 m | 3.96 m | 3 m x 3.96 m |
| Main Level | Kitchen | 3 m | 3.96 m | 3 m x 3.96 m |
https://www.realtor.ca/real-estate/27820929/1026-wright-drive-midland-midland
Interested?
Contact us for more information
Victoria Makhnin
Broker
Sutton Group-Admiral Realty Inc.
1206 Centre Street
Thornhill, Ontario L4J 3M9
1206 Centre Street
Thornhill, Ontario L4J 3M9
Tal Sivak
Broker
Sutton Group-Admiral Realty Inc.
1206 Centre Street
Thornhill, Ontario L4J 3M9
1206 Centre Street
Thornhill, Ontario L4J 3M9

































