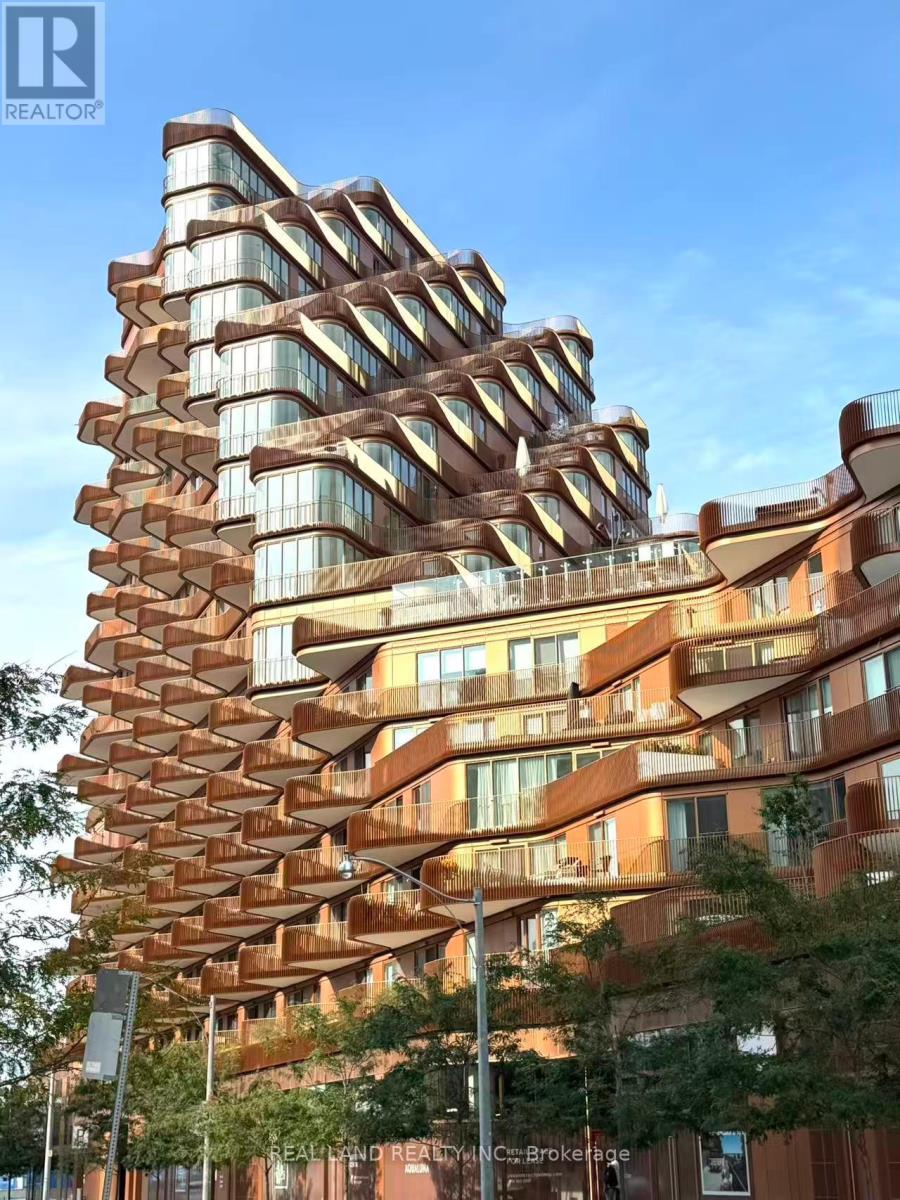1027 - 155 Merchants' Wharf Toronto, Ontario M5A 0Y4
$3,900 Monthly
Welcome to Aqualuna at Bayside, Tridel's newest architectural landmark on the Toronto Waterfront and one of the most anticipated luxury residences in the city. Be the very first to call this beautiful 2 Bedroom, 2 Bathroom suite home and enjoy an elevated lifestyle surrounded by lake views, city conveniences, and world-class amenities. Offering 850 sq ft of thoughtfully designed living space, this suite features soaring 9 ceilings, wide-plank hardwood floors throughout, a premium linear kitchen with built-in Miele appliances, upgraded countertops, designer finishes, and ample storage to meet the needs of modern living.The open-concept living and dining area flows seamlessly to a large 10th-floor balcony where you'll enjoy the best of both lake views directly ahead and vibrant city views to the right. With its west-facing exposure, the suite is bathed in natural light and offers warm afternoon and evening sun. The primary bedroom includes floor-to-ceiling windows, a spacious walk-in closet, an upgraded 3-pc ensuite, and balcony walkout, while the second bedroom is generously sized to fit a queen bed with full closet. An additional upgraded 4-pc bathroom, a rare laundry room with storage, and a dedicated parking spot add to the units appeal, along with one stand-up shower and one bathtub.Enjoy a luxury resort-style lifestyle with Aqualuna's extensive amenities: a state-of-the-art fitness centre, yoga studio, grand entertainment lounge, multipurpose lounge, two elegant lobbies, and an outdoor pool and terrace with panoramic lake and skyline views. Steps to Lake Ontario, George Brown College, Sugar Beach, Queens Quay, cafés, and dining. Minutes to the DVP, Gardiner, Financial District, Distillery District, St. Lawrence Market, and Leslieville. Don't miss the chance to move into one of Torontos most iconic new waterfront addresses. (id:50886)
Property Details
| MLS® Number | C12432822 |
| Property Type | Single Family |
| Community Name | Waterfront Communities C8 |
| Community Features | Pet Restrictions |
| Easement | Unknown, None |
| Features | Elevator, Balcony, Carpet Free, In Suite Laundry |
| Parking Space Total | 1 |
| Pool Type | Outdoor Pool |
| Structure | Clubhouse |
| View Type | Lake View, Direct Water View |
| Water Front Type | Waterfront |
Building
| Bathroom Total | 2 |
| Bedrooms Above Ground | 2 |
| Bedrooms Total | 2 |
| Amenities | Security/concierge, Exercise Centre, Visitor Parking |
| Appliances | Oven - Built-in |
| Cooling Type | Central Air Conditioning |
| Exterior Finish | Steel |
| Heating Fuel | Natural Gas |
| Heating Type | Forced Air |
| Size Interior | 800 - 899 Ft2 |
| Type | Apartment |
Parking
| Underground | |
| Garage |
Land
| Access Type | Highway Access, Public Road |
| Acreage | No |
Contact Us
Contact us for more information
Lillian Li
Salesperson
509 - 250 Consumers Road
Toronto, Ontario M2J 4V6
(647) 351-2727
(647) 351-2726
www.realland.ca





























