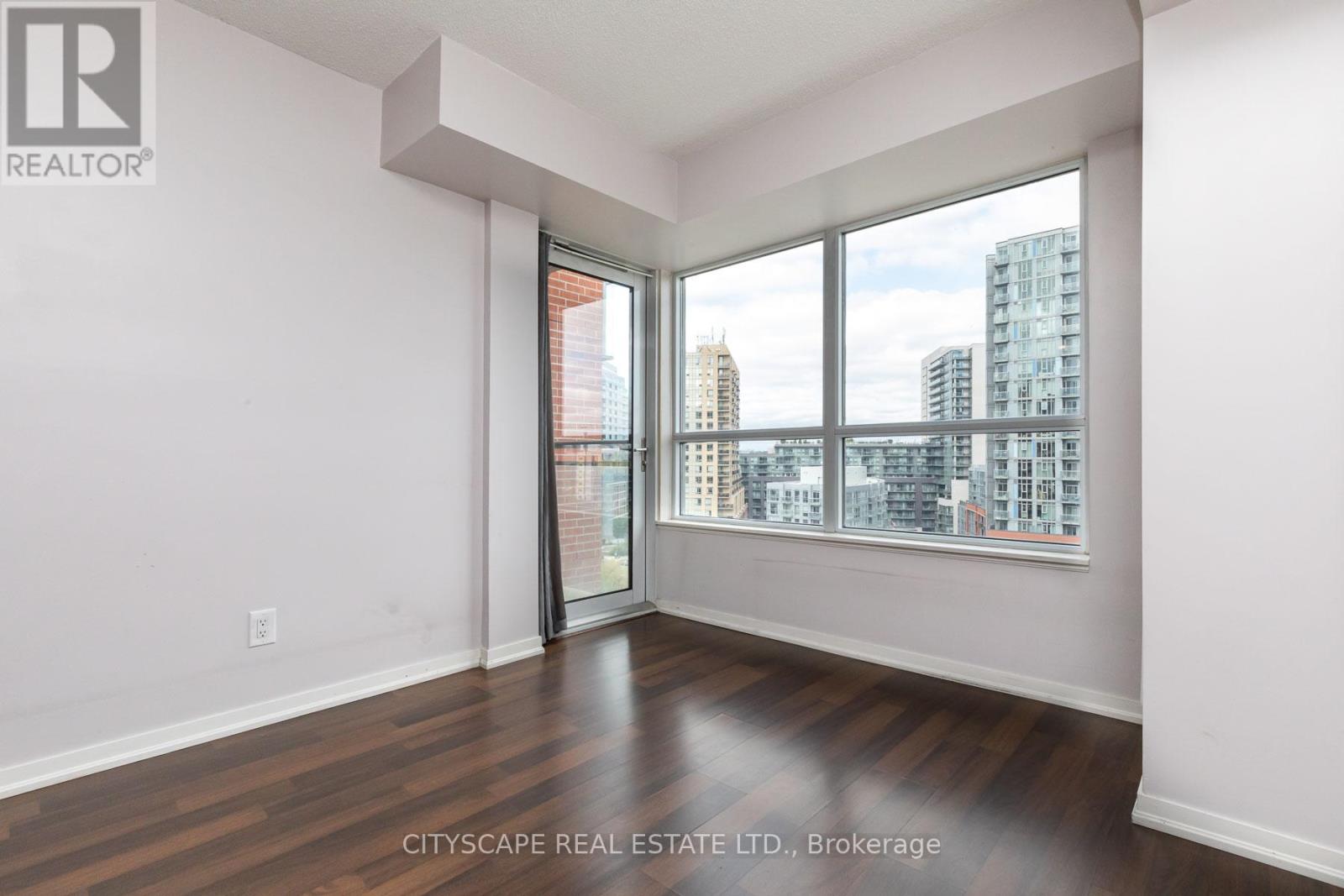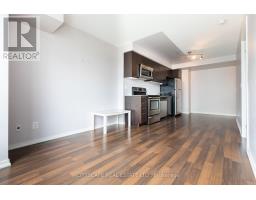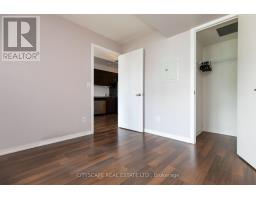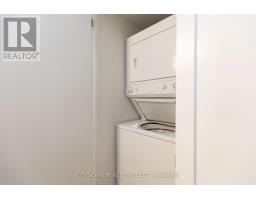1027 - 38 Joe Shuster Way Toronto, Ontario M6K 0A5
$2,243 Monthly
North East facing brightly lit unobstructed city skyline view unit! conveniently located at king west and Dufferin. Primary bedroom with closet looking balcony. steps to liberty village shops, groceries, TTC, shopping and financial district. building amenities and full-time concierge. The unit is pet friendly! Parking available at add on. **** EXTRAS **** SS appliances: fridge, microwave, dishwasher, stove/oven and stack washer/dryer. Building amenities: indoor swimming pool, Gym, Yoga room, party room, library, guest suites, visitors parking. (id:50886)
Property Details
| MLS® Number | C10414745 |
| Property Type | Single Family |
| Community Name | Niagara |
| AmenitiesNearBy | Hospital, Park, Schools |
| CommunityFeatures | Pet Restrictions |
| Features | Balcony |
| ParkingSpaceTotal | 1 |
| PoolType | Indoor Pool |
Building
| BathroomTotal | 1 |
| BedroomsAboveGround | 1 |
| BedroomsTotal | 1 |
| Amenities | Security/concierge, Exercise Centre, Party Room, Visitor Parking |
| CoolingType | Central Air Conditioning |
| ExteriorFinish | Concrete |
| FireProtection | Security System |
| FlooringType | Laminate |
| HeatingFuel | Natural Gas |
| HeatingType | Heat Pump |
| SizeInterior | 499.9955 - 598.9955 Sqft |
| Type | Apartment |
Parking
| Underground |
Land
| Acreage | No |
| LandAmenities | Hospital, Park, Schools |
Rooms
| Level | Type | Length | Width | Dimensions |
|---|---|---|---|---|
| Main Level | Living Room | 7.59 m | 3.05 m | 7.59 m x 3.05 m |
| Main Level | Dining Room | 7.59 m | 3.05 m | 7.59 m x 3.05 m |
| Main Level | Kitchen | 7.59 m | 3.05 m | 7.59 m x 3.05 m |
| Main Level | Primary Bedroom | 3.05 m | 2.93 m | 3.05 m x 2.93 m |
| Main Level | Bathroom | Measurements not available |
https://www.realtor.ca/real-estate/27631969/1027-38-joe-shuster-way-toronto-niagara-niagara
Interested?
Contact us for more information
Nasruddin Jabrani
Salesperson
885 Plymouth Dr #2
Mississauga, Ontario L5V 0B5





















