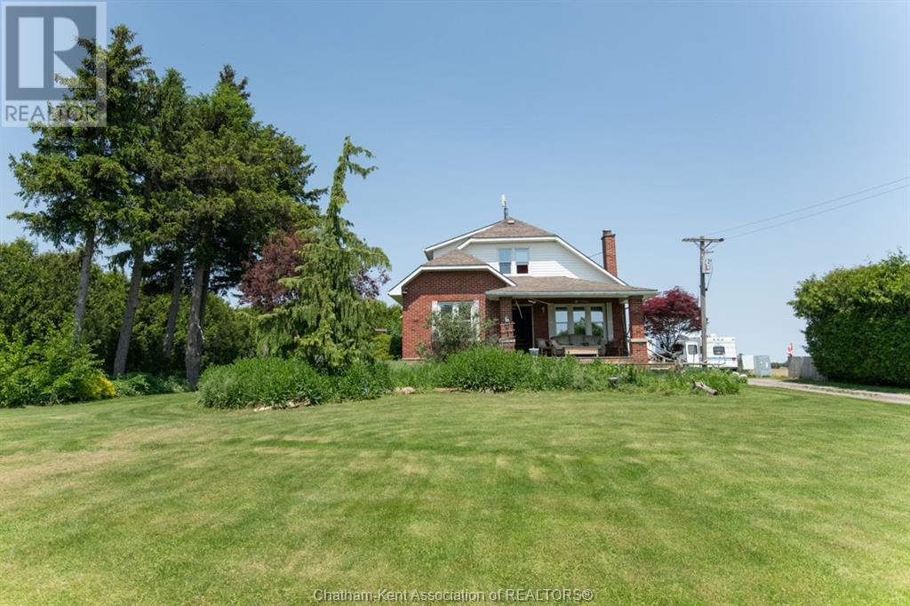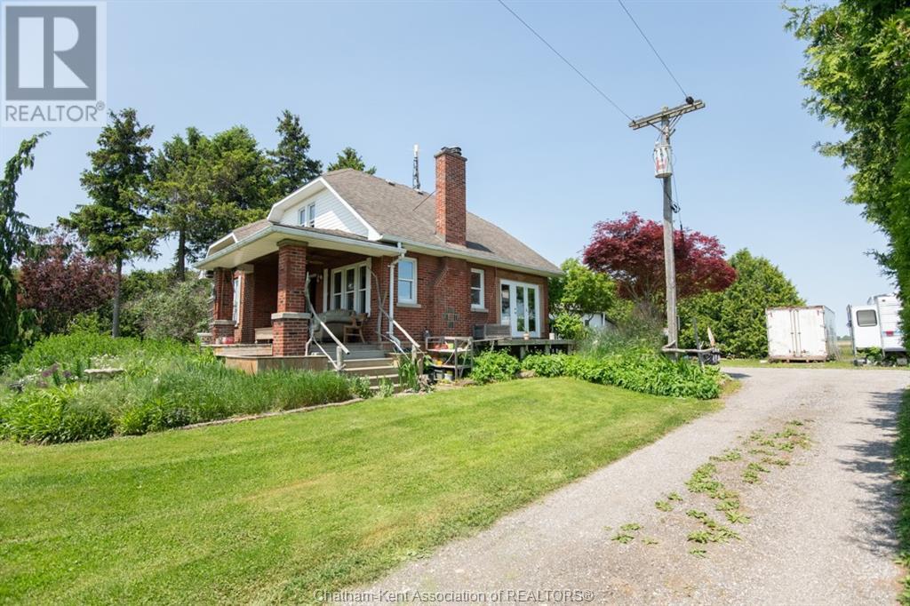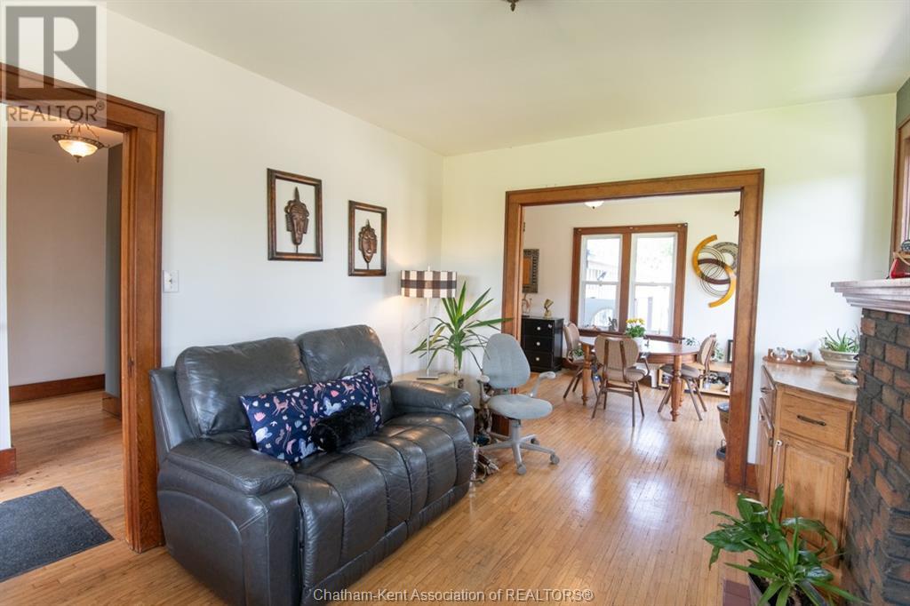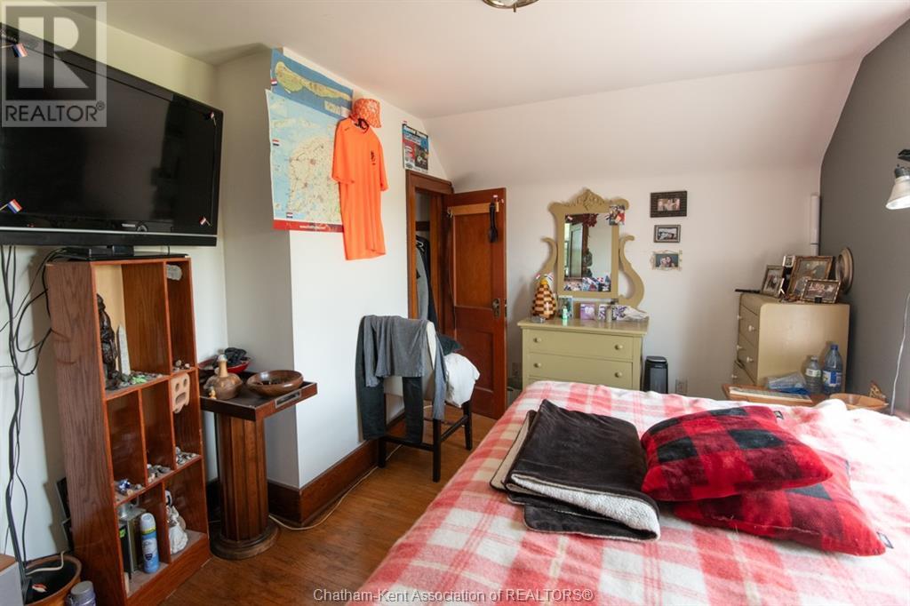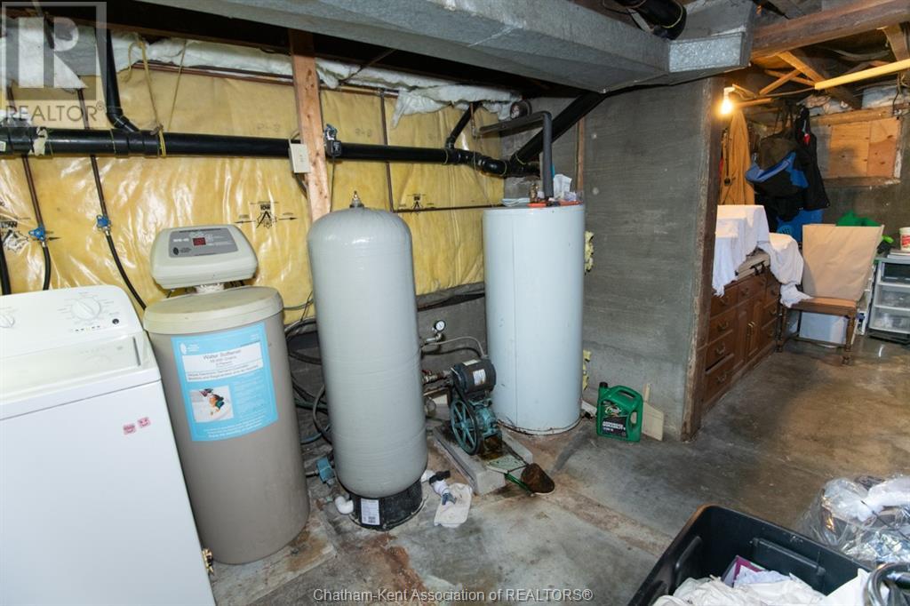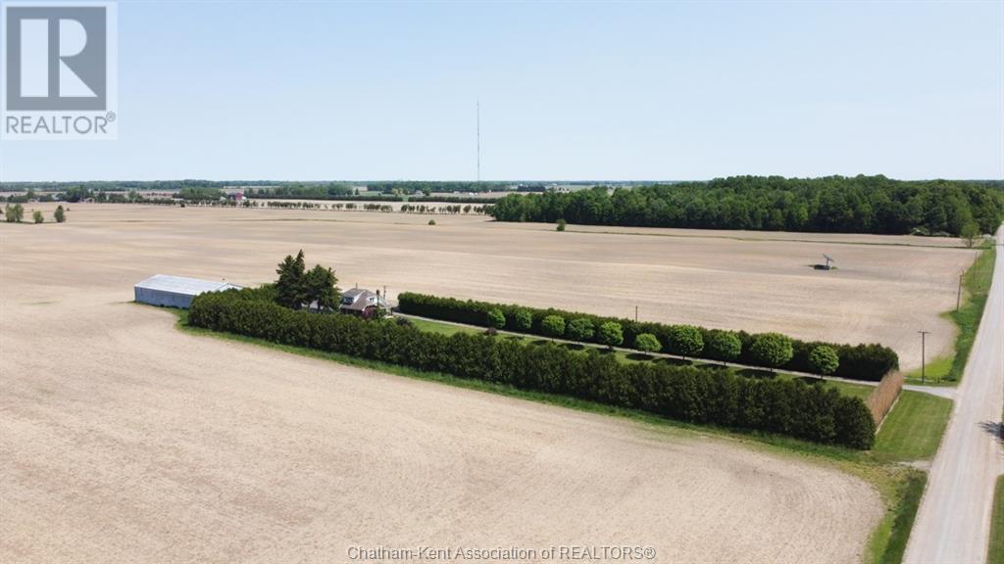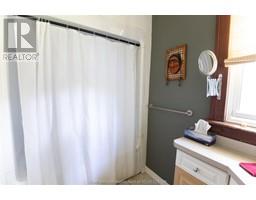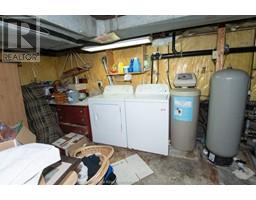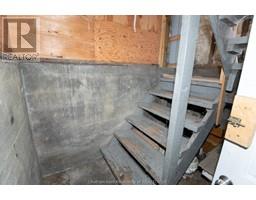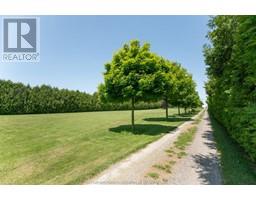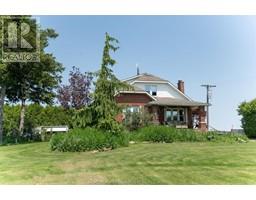10271 Blind Fourth Line Kent Bridge, Ontario N0P 1V0
$395,000
Charming and affordable 1.5 story farmhouse on 1 1/2 acres just minutes from Chatham! This beautiful, peaceful property features stunning natural woodwork, a cozy natural fireplace, and a spacious open concept kitchen and dining area. Patio doors lead to a large deck perfect for relaxing or entertaining outdoors. The main floor offers a versatile den ideal for an office or guest room. Upstairs, you will find 2 cozy bedrooms filled with character and natural light. The basement is great for additional storage space and laundry room. Set on a peaceful country lot, there's plenty of space to enjoy the outdoors or expand your dream. Enjoy the quiet of rural living with the convivence of lots of space for chickens or other livestock. Attached double car garage provides plenty of room for vehicles or workspace. There's plenty of room outside for gardens, play areas or even a future workshop. The land is perfect for those dreaming of a small hobby farm or simply enjoying space to breathe. A perfect blend of charm, comfort, and location. Don't miss this rare opportunity! (id:50886)
Property Details
| MLS® Number | 25013819 |
| Property Type | Single Family |
| Features | Gravel Driveway |
Building
| Bathroom Total | 1 |
| Bedrooms Above Ground | 2 |
| Bedrooms Total | 2 |
| Appliances | Refrigerator, Stove |
| Constructed Date | 1938 |
| Exterior Finish | Brick |
| Flooring Type | Hardwood, Cushion/lino/vinyl |
| Foundation Type | Concrete |
| Heating Fuel | Propane |
| Heating Type | Forced Air, Furnace |
| Stories Total | 2 |
| Type | House |
Parking
| Attached Garage | |
| Garage | |
| Inside Entry |
Land
| Acreage | Yes |
| Landscape Features | Landscaped |
| Sewer | Septic System |
| Size Irregular | 135x467.50 |
| Size Total Text | 135x467.50|1 - 3 Acres |
| Zoning Description | A1 |
Rooms
| Level | Type | Length | Width | Dimensions |
|---|---|---|---|---|
| Second Level | Bedroom | 10 ft | 13 ft | 10 ft x 13 ft |
| Second Level | Primary Bedroom | 10 ft | 13 ft | 10 ft x 13 ft |
| Main Level | 4pc Bathroom | Measurements not available | ||
| Main Level | Den | 8 ft | 12 ft | 8 ft x 12 ft |
| Main Level | Living Room | 10 ft | 13 ft | 10 ft x 13 ft |
| Main Level | Dining Room | 10 ft | 14 ft | 10 ft x 14 ft |
| Main Level | Kitchen | 10 ft | 14 ft | 10 ft x 14 ft |
https://www.realtor.ca/real-estate/28419987/10271-blind-fourth-line-kent-bridge
Contact Us
Contact us for more information
Krista Mall
Sales Person
www.facebook.com/kristamallrealestate
www.instagram.com/kristamallrealestate/?hl=en
29575 St. George St.
Dresden, Ontario N0P 1M0
(519) 365-7462



