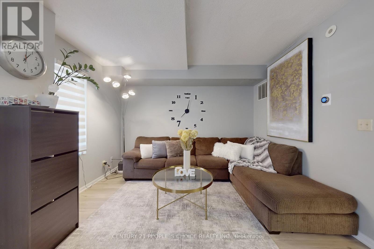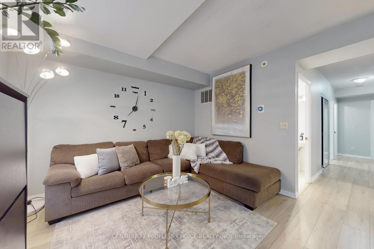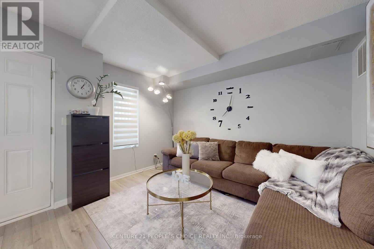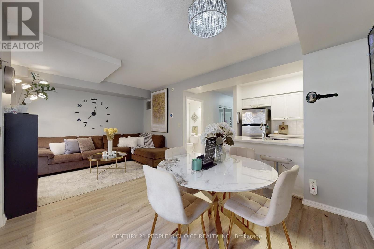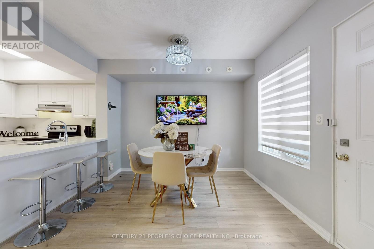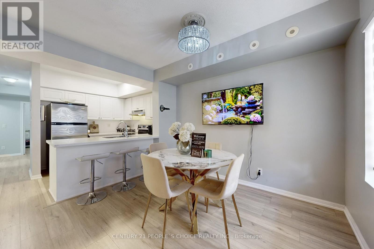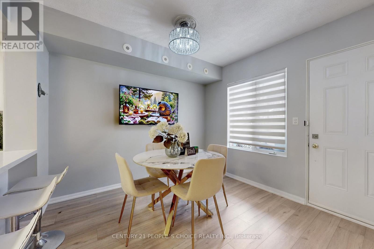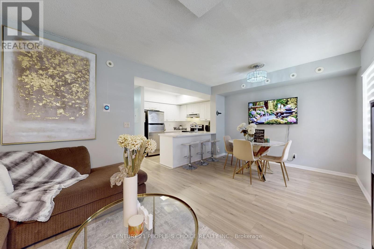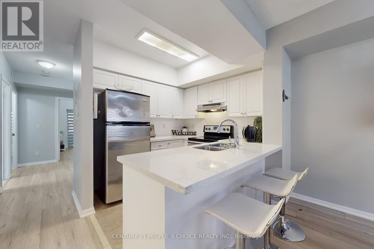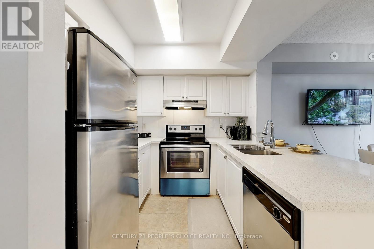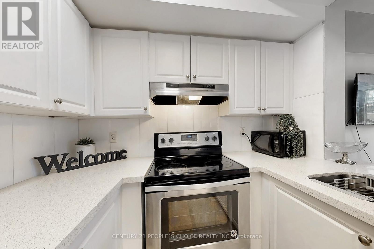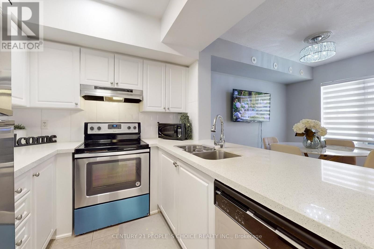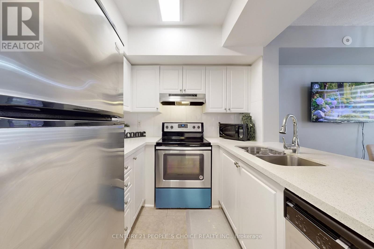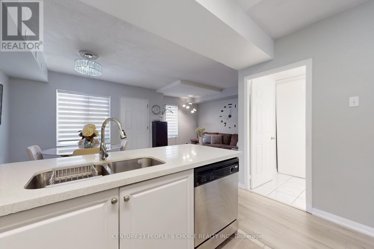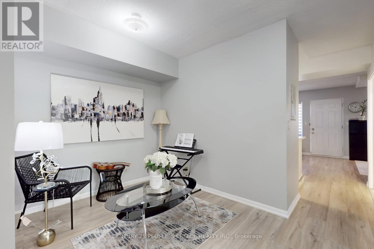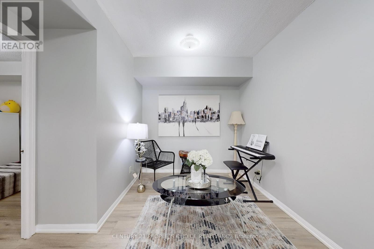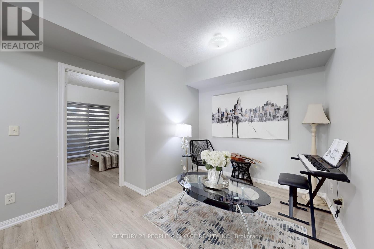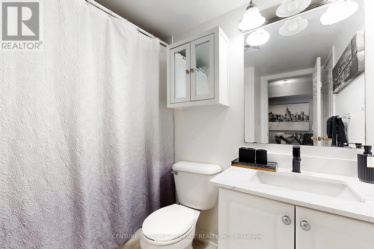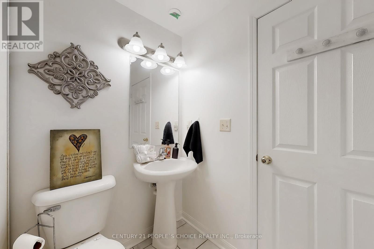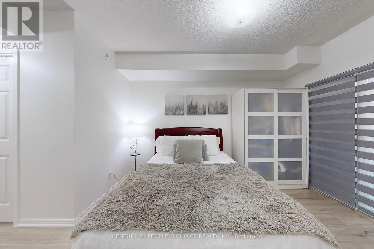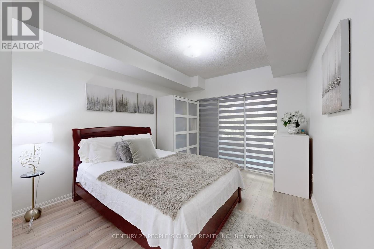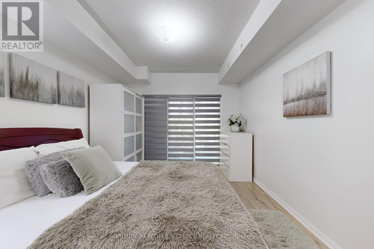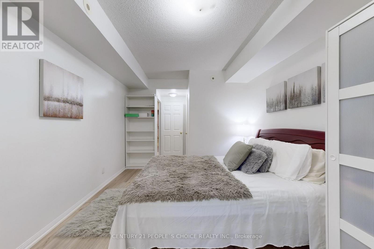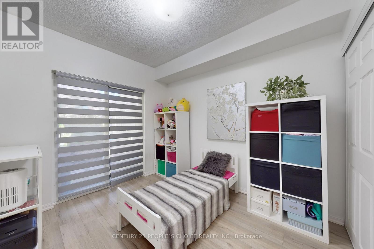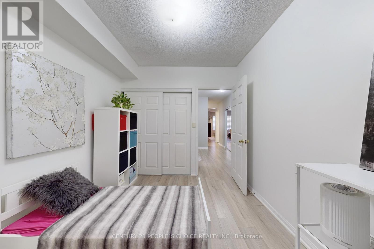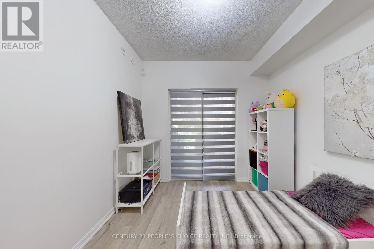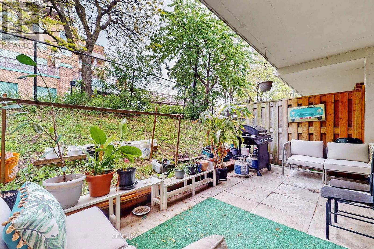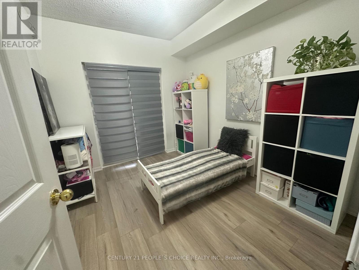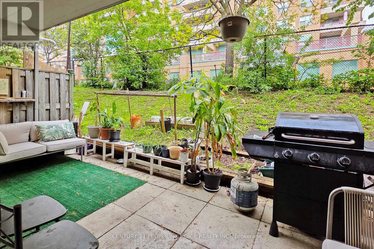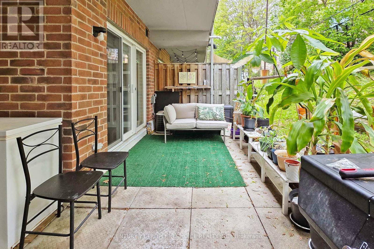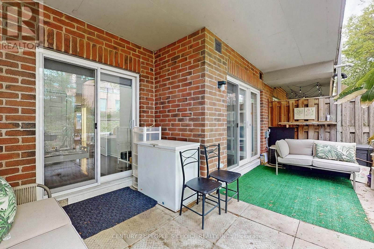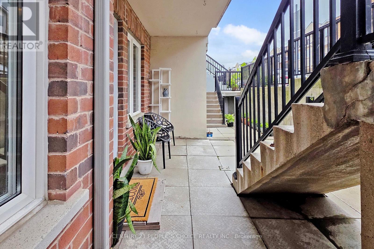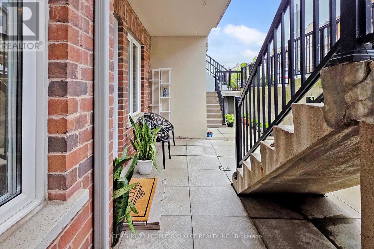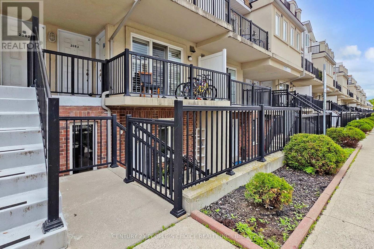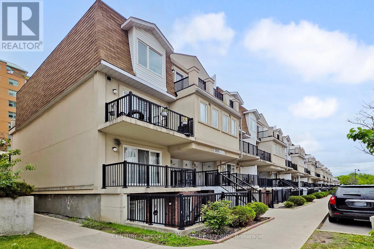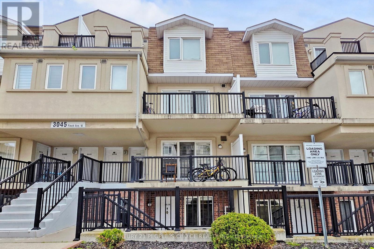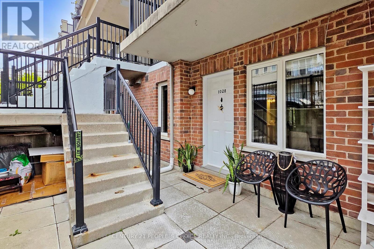1028 - 3045 Finch Avenue W Toronto, Ontario M9M 0A5
$599,999Maintenance, Common Area Maintenance, Insurance, Water, Parking
$517.55 Monthly
Maintenance, Common Area Maintenance, Insurance, Water, Parking
$517.55 MonthlyA SHOW STOPPER!!! Welcome to this Beautiful 2+1 Bedroom Townhouse in a quiet neighbourhood of Harmony Village. This home features Renovated, NEW Stunning Floors, Freshly Painted, Open-concept Living, Dining Room & Kitchen, Lovely Kitchen w/ Stainless steel appliances, Quartz Countertop, Undermount Sink, Spacious Den, Primary Bedroom w/ Walk-in closet, both Bedrooms walk-out to Huge Terrace, and Located very close to Plazas, Supermarkets, Metrolinx, TTC, Parks, Schools, Malls, etc. (id:50886)
Property Details
| MLS® Number | W12422567 |
| Property Type | Single Family |
| Community Name | Humbermede |
| Amenities Near By | Park, Place Of Worship, Schools, Public Transit |
| Community Features | Pets Allowed With Restrictions, Community Centre |
| Equipment Type | Water Heater, Furnace, Water Heater - Tankless |
| Features | Carpet Free |
| Parking Space Total | 1 |
| Rental Equipment Type | Water Heater, Furnace, Water Heater - Tankless |
Building
| Bathroom Total | 2 |
| Bedrooms Above Ground | 2 |
| Bedrooms Below Ground | 1 |
| Bedrooms Total | 3 |
| Age | 16 To 30 Years |
| Amenities | Storage - Locker |
| Appliances | Dishwasher, Dryer, Stove, Washer, Refrigerator |
| Basement Type | None |
| Cooling Type | Central Air Conditioning |
| Exterior Finish | Brick, Stucco |
| Half Bath Total | 1 |
| Heating Fuel | Natural Gas |
| Heating Type | Coil Fan |
| Size Interior | 800 - 899 Ft2 |
| Type | Row / Townhouse |
Parking
| Underground | |
| Garage |
Land
| Acreage | No |
| Land Amenities | Park, Place Of Worship, Schools, Public Transit |
https://www.realtor.ca/real-estate/28903994/1028-3045-finch-avenue-w-toronto-humbermede-humbermede
Contact Us
Contact us for more information
Kristine Marie Palor Santos
Broker
1780 Albion Road Unit 2 & 3
Toronto, Ontario M9V 1C1
(416) 742-8000
(416) 742-8001

