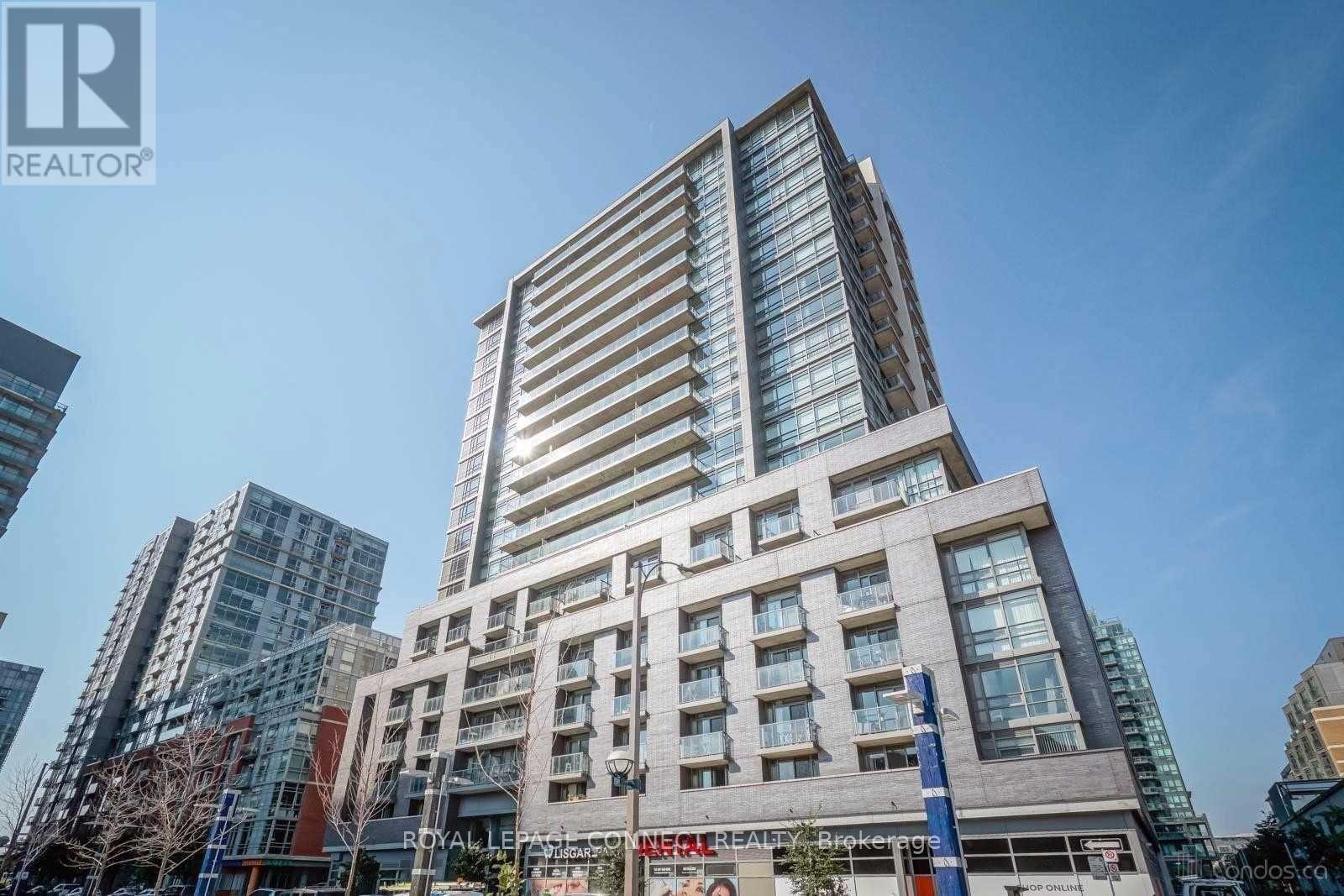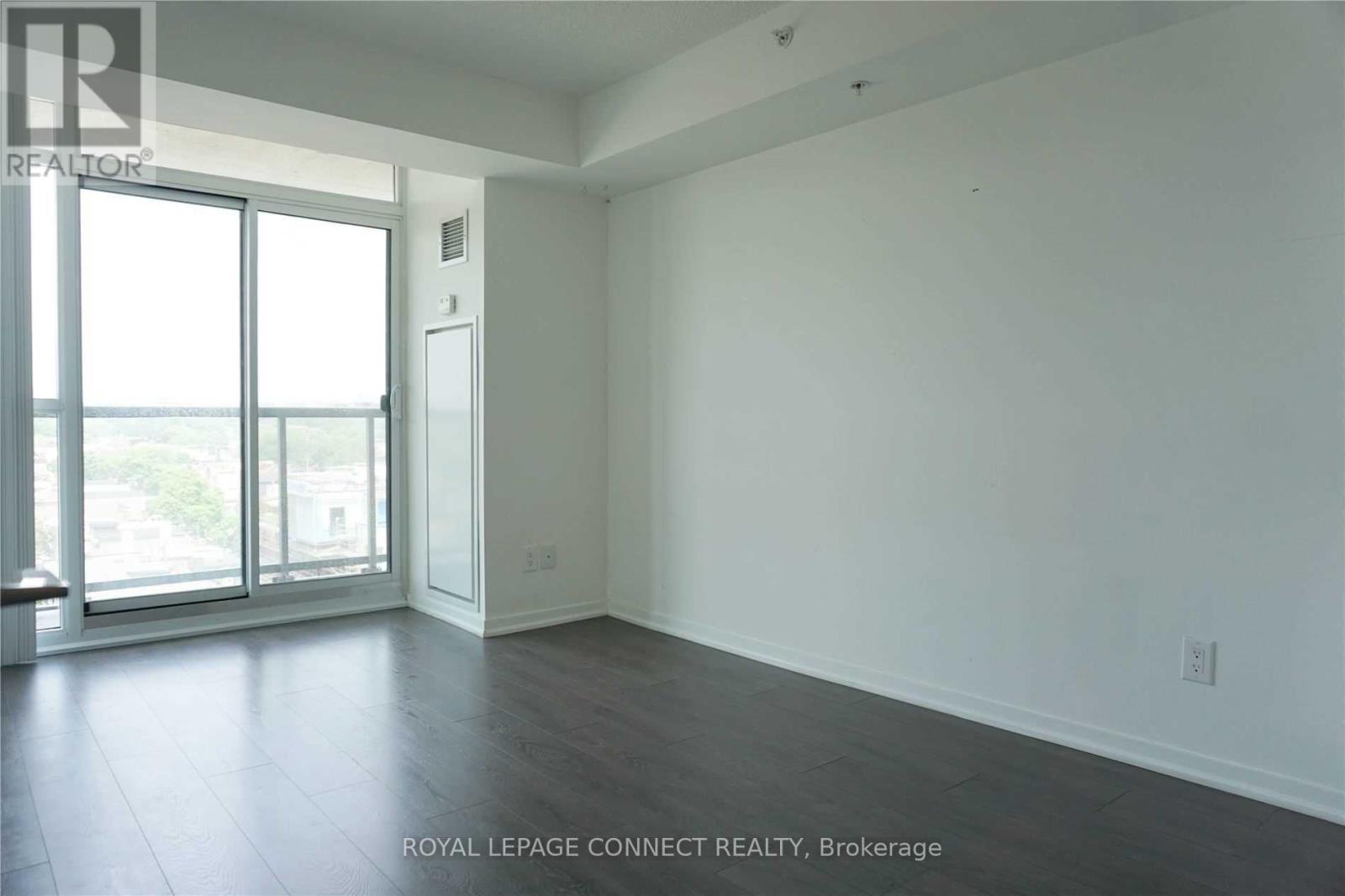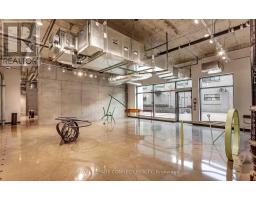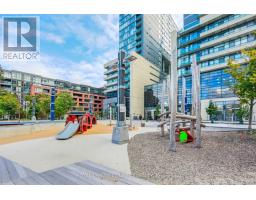1028 - 68 Abell Street Toronto, Ontario M6J 0B1
$2,300 Monthly
Experience the best of urban living in the heart of Toronto's vibrant Queen West! Enjoy breathtaking, unobstructed north-facing views from your spacious balcony, the perfect spot to unwind or entertain. This well-designed 1 + Den layout is ideal for modern living and offers the perfect space for all your work-from-home needs. Step outside and immerse yourself in one of the city's most coveted neighborhoods. Queen West is home to the finest restaurants, trendy cafes, lively bars, parks, and so much more, all just moments away. Plus, with the Queen Streetcar, 24-hour Metro, and LCBO just steps from your door, everything you need is at your fingertips! This condo also includes 1 underground parking space and 1 locker for added convenience. Enjoy top-notch amenities like a state-of-the-art gym, guest suites, a party/meeting room, 24-hour concierge, and visitor parking. Don't miss the opportunity to live where the action is. Come and experience all that Queen West has to offer! (id:50886)
Property Details
| MLS® Number | C12050493 |
| Property Type | Single Family |
| Community Name | Little Portugal |
| Amenities Near By | Park, Public Transit |
| Community Features | Pet Restrictions |
| Features | Balcony, Carpet Free |
| Parking Space Total | 1 |
| View Type | View |
Building
| Bathroom Total | 1 |
| Bedrooms Above Ground | 1 |
| Bedrooms Below Ground | 1 |
| Bedrooms Total | 2 |
| Age | 6 To 10 Years |
| Amenities | Security/concierge, Exercise Centre, Party Room, Visitor Parking, Storage - Locker |
| Cooling Type | Central Air Conditioning |
| Exterior Finish | Concrete |
| Flooring Type | Laminate |
| Heating Fuel | Natural Gas |
| Heating Type | Forced Air |
| Type | Apartment |
Parking
| Underground | |
| Garage |
Land
| Acreage | No |
| Land Amenities | Park, Public Transit |
Rooms
| Level | Type | Length | Width | Dimensions |
|---|---|---|---|---|
| Flat | Living Room | 7.29 m | 2.69 m | 7.29 m x 2.69 m |
| Flat | Dining Room | 7.29 m | 2.69 m | 7.29 m x 2.69 m |
| Flat | Kitchen | 7.29 m | 2.69 m | 7.29 m x 2.69 m |
| Flat | Primary Bedroom | 3.38 m | 2 m | 3.38 m x 2 m |
| Flat | Den | 2.54 m | 1.12 m | 2.54 m x 1.12 m |
Contact Us
Contact us for more information
Lucy Roberts
Salesperson
(866) 241-0497
wgrouprealestate.ca/
www.facebook.com/LucyRobertsDanforthVillageRealtor
ca.linkedin.com/in/lucyrobertsdanforthrealtor
311 Roncesvalles Avenue
Toronto, Ontario M6R 2M6
(416) 588-8248
(416) 588-1877
www.royallepageconnect.com
Edward Wang
Broker
www.wgrouprealestate.ca/
311 Roncesvalles Avenue
Toronto, Ontario M6R 2M6
(416) 588-8248
(416) 588-1877
www.royallepageconnect.com



















































