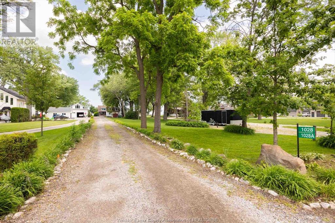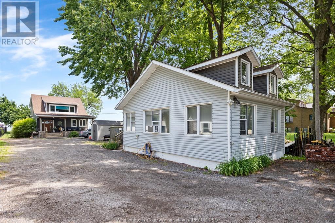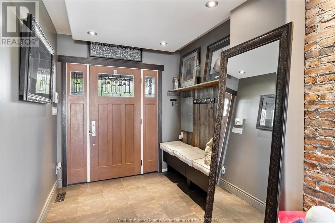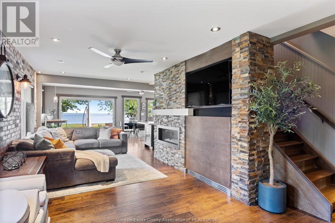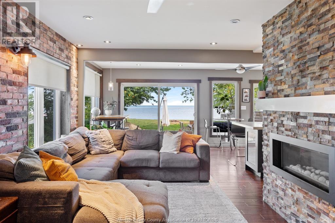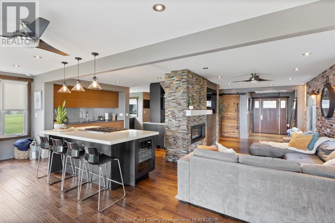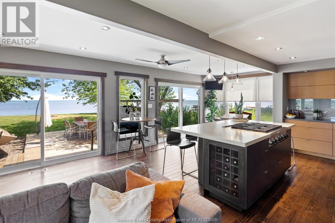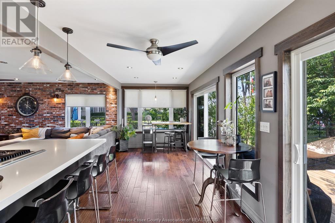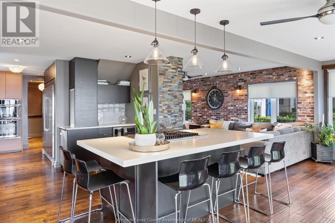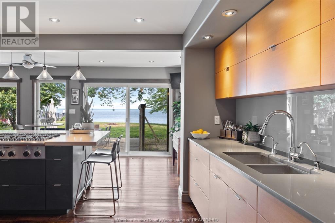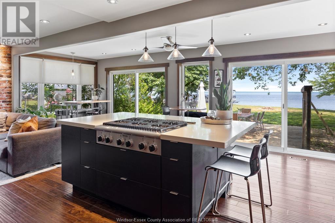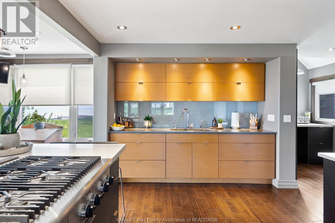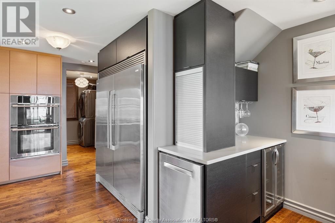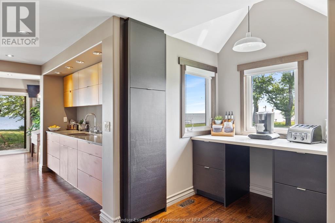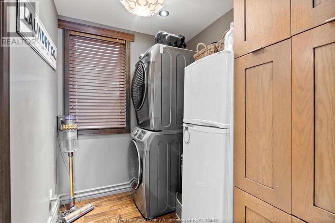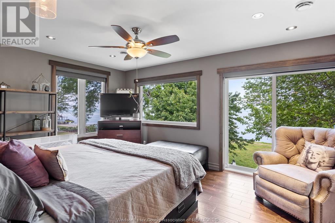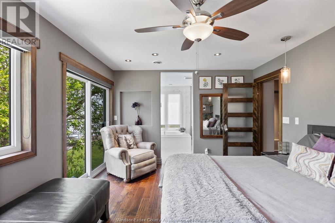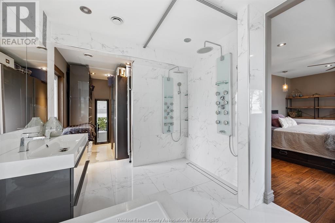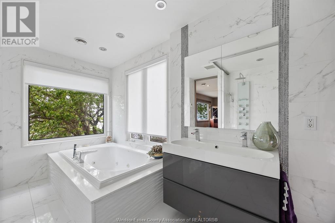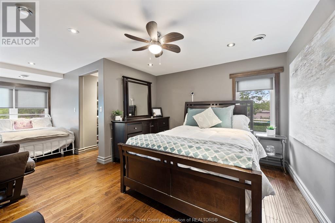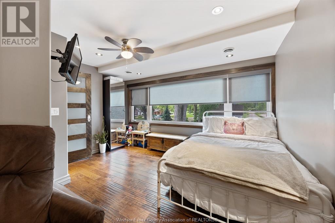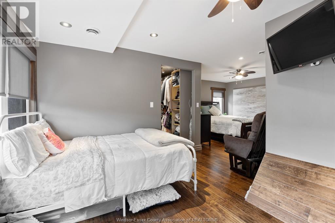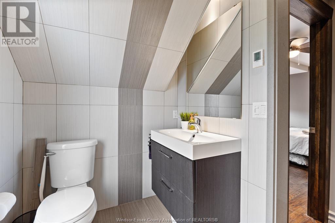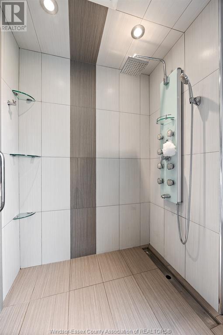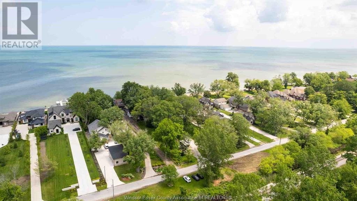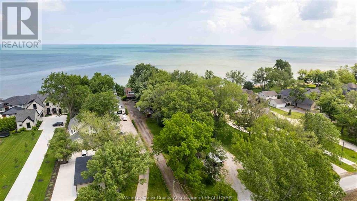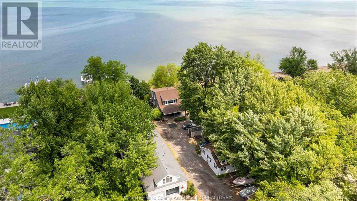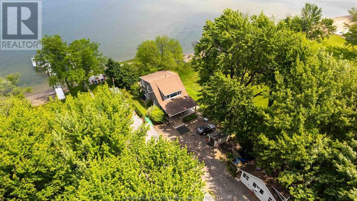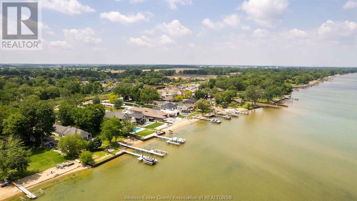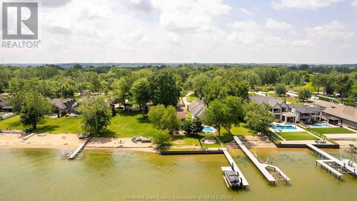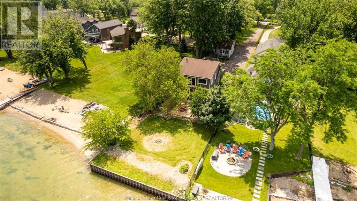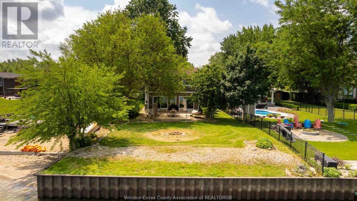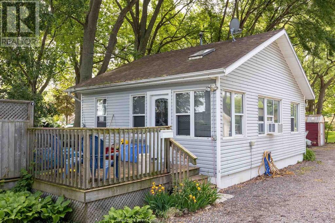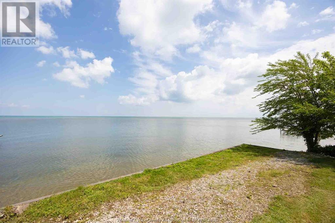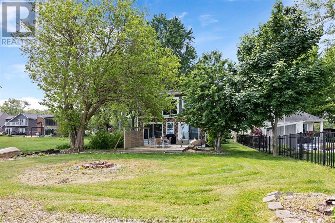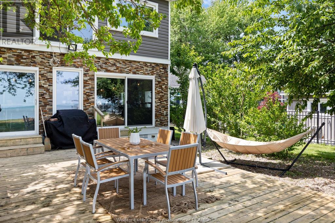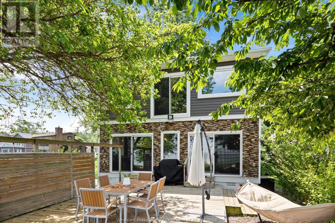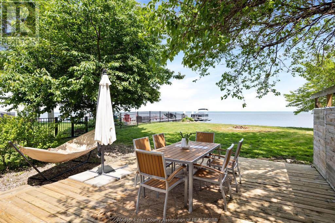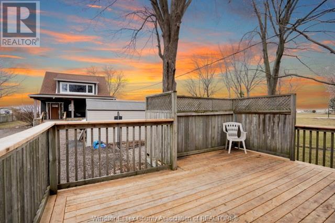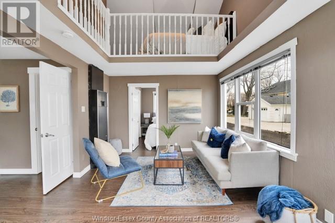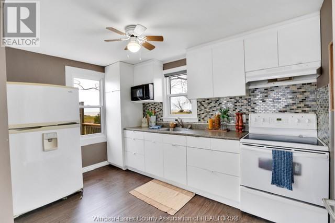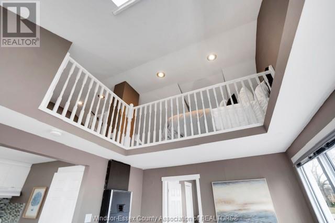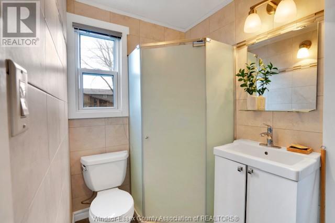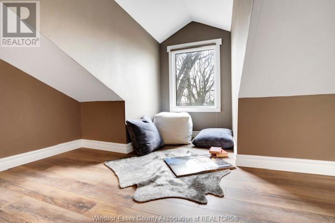1028 Lilydale Avenue Lakeshore, Ontario N0R 1A0
$1,199,999
Custom rebuilt lakehouse on Lake St. Clair in the highly sought-after “Lillydale” community, offering one of the best beachfront locations on the north shore. This beautifully finished home features an open concept layout with wood and tile flooring, heated floors in both bathrooms, main floor laundry, and a luxurious second-floor primary bedroom overlooking the lake with walk-in closets and a spa-like ensuite. Updates include a new front door, fireplace, Jenn-Air kitchen with commercial fridge, pantry area, double oven, breakfast nook, on-demand hot water, built-in wine fridge, and gravel driveway. The separate vinyl-sided guest house offers 2 bedrooms, a bath, loft, vinyl windows, deck, open concept living area, laundry, and a storage shed—perfect for guests or potential rental income. Guest house/cottage is tenant occupied and is entitled to and requests 24hrs notice for showings. (id:50886)
Property Details
| MLS® Number | 25014710 |
| Property Type | Single Family |
| Features | Gravel Driveway |
| Water Front Type | Waterfront |
Building
| Bathroom Total | 3 |
| Bedrooms Above Ground | 3 |
| Bedrooms Total | 3 |
| Appliances | Cooktop, Refrigerator, Stove, Oven |
| Construction Style Attachment | Detached |
| Cooling Type | Central Air Conditioning |
| Exterior Finish | Aluminum/vinyl, Stone |
| Fireplace Fuel | Gas |
| Fireplace Present | Yes |
| Fireplace Type | Direct Vent |
| Flooring Type | Ceramic/porcelain, Hardwood, Laminate |
| Foundation Type | Block |
| Heating Fuel | Natural Gas |
| Heating Type | Furnace |
| Stories Total | 2 |
| Type | House |
Land
| Acreage | No |
| Landscape Features | Landscaped |
| Size Irregular | 50.18 X 552.12 Ft / 0.623 Ac |
| Size Total Text | 50.18 X 552.12 Ft / 0.623 Ac |
| Zoning Description | R1 |
Rooms
| Level | Type | Length | Width | Dimensions |
|---|---|---|---|---|
| Second Level | 4pc Bathroom | Measurements not available | ||
| Second Level | 3pc Bathroom | Measurements not available | ||
| Second Level | Storage | 5.6 x 8.5 | ||
| Second Level | Primary Bedroom | 15.11 x 11.9 | ||
| Second Level | Bedroom | 19 x 11.4 | ||
| Second Level | Bedroom | 12.2 x 10.9 | ||
| Main Level | 2pc Bathroom | Measurements not available | ||
| Main Level | Storage | 4.10 x 7.10 | ||
| Main Level | Living Room/fireplace | 15.5 x 30.4 | ||
| Main Level | Laundry Room | 6.2 x 7.8 | ||
| Main Level | Kitchen | 19.2 x 21.8 | ||
| Main Level | Foyer | 7.3 x 8.1 | ||
| Main Level | Dining Room | 14.7 x 8.6 |
https://www.realtor.ca/real-estate/28450020/1028-lilydale-avenue-lakeshore
Contact Us
Contact us for more information
Phil Dorner
Broker of Record
(519) 728-0110
www.parentrealty.com/
400 Notre Dame, Po Box 628
Belle River, Ontario N0R 1A0
(519) 728-0111
(519) 728-0110


