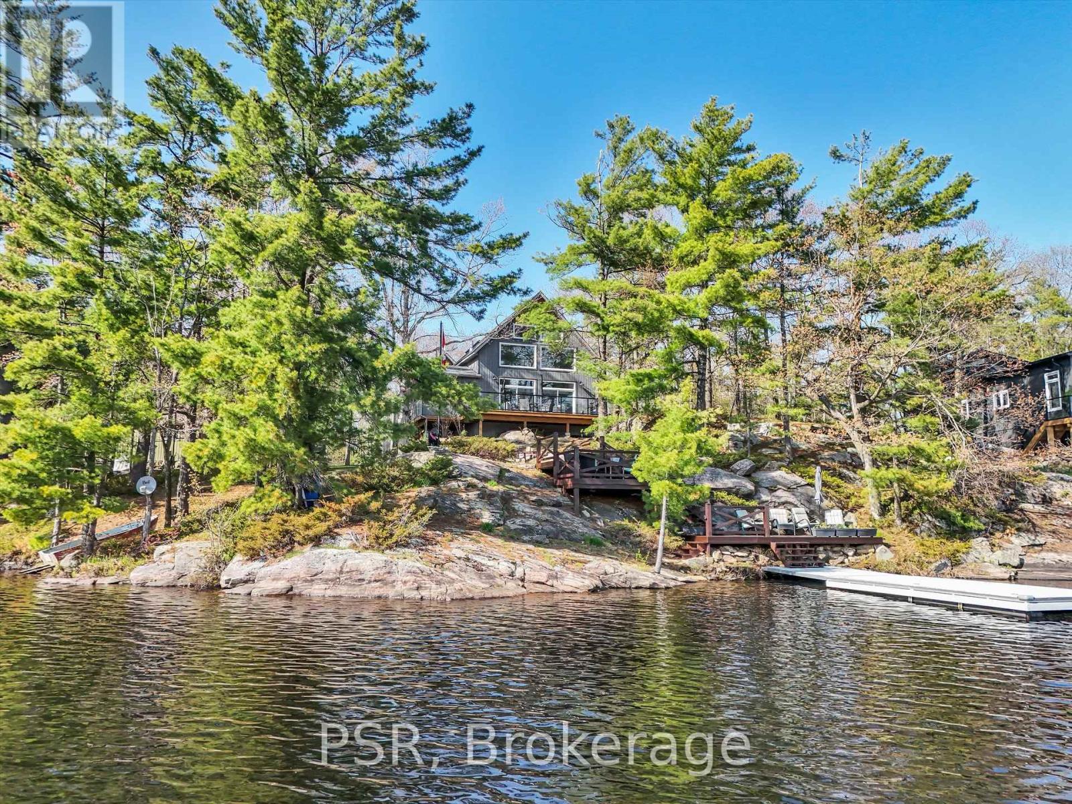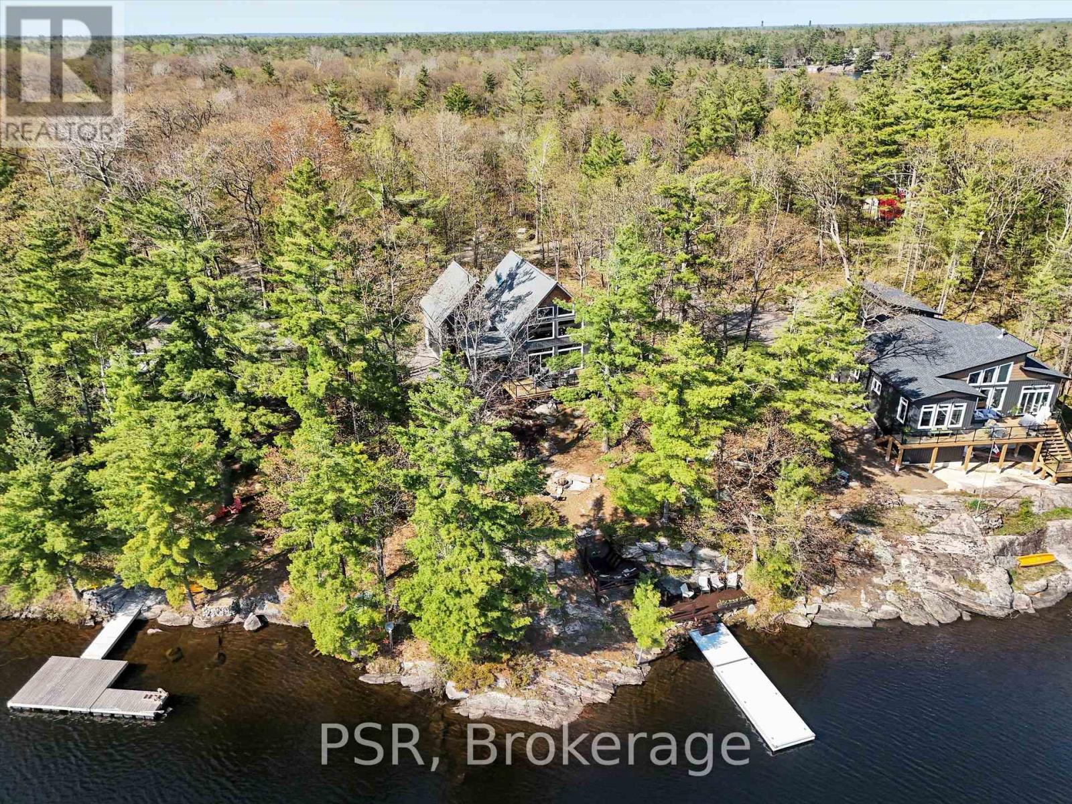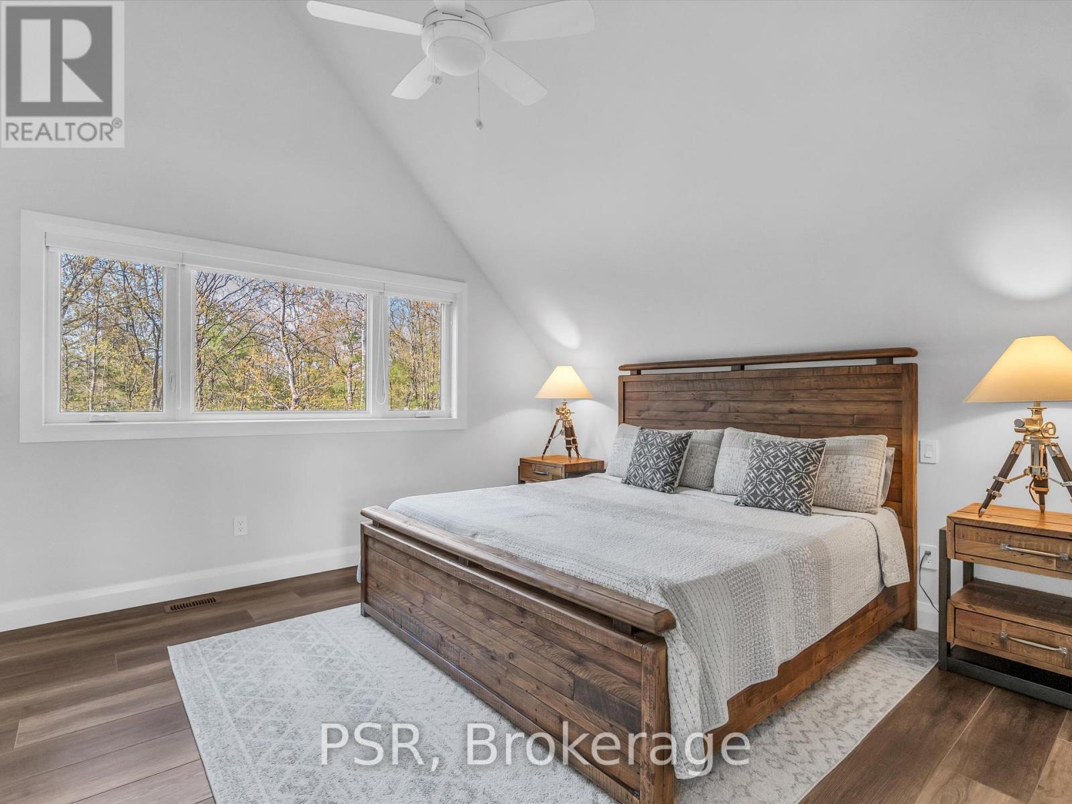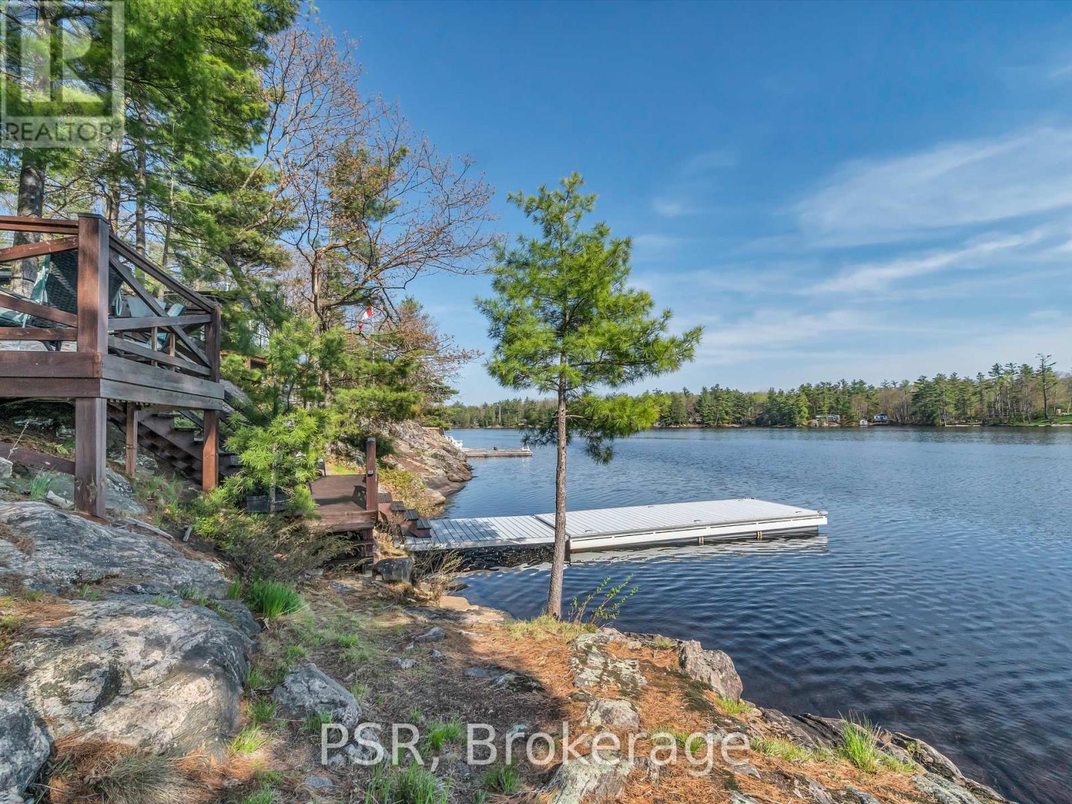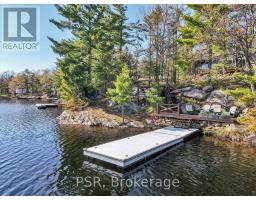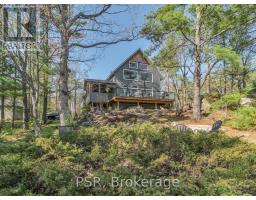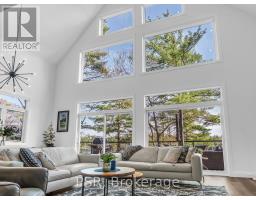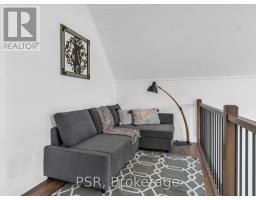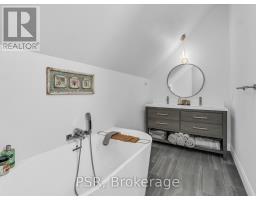1028 Marshall Drive Gravenhurst, Ontario P1P 1R2
$1,989,000
Welcome to your dream year-round waterfront retreat on the highly sought-after Pine Lake! A rare opportunity to own a newly built (2022) cottage just minutes from the town of Gravenhurst. This stunning 3-bedroom, 2-bathroom property offers the perfect blend of modern luxury and classic Muskoka charm. Step inside to soaring 28-ft vaulted ceilings in the great room with a beautiful propane fireplace, bathed in natural light from massive windows that frame breathtaking lake views. Remote blinds add comfort and convenience, while the open-concept layout seamlessly flows into a beautifully appointed kitchen with breakfast bar and upgraded appliances - ideal for hosting family and friends. A bright Muskoka Room offers a cozy, all-season space to enjoy the outdoors in comfort - whether you're sipping morning coffee or unwinding at sunset. A versatile loft area upstairs provides additional living or recreational space, perfect for an office or additional guest space. The primary suite features a vaulted ceiling, 5-piece ensuite, and walk-in closet. Two additional large bedrooms on the upper level offer double closets, ample space for guests or full-time living. Enjoy sun-soaked days and sunsets thanks to incredible Southern exposure. The large lakeside deck, fire pit, and clean, deep water make this property a swimmer and boaters paradise. A premium PVC dock stretches out into Pine Lake, offering unobstructed Muskoka views and the ultimate Summer setting. Additional features include a double-car garage with storage space, Generac generator, central vacuum, and low-maintenance landscaping. This property is set to impress, just bring your swimsuit and settle into lakefront living at its finest. Pine Lake properties rarely come to market - don't miss your chance to own a piece of paradise in one of Muskoka's most desirable locations. (id:50886)
Property Details
| MLS® Number | X12148774 |
| Property Type | Single Family |
| Community Name | Muskoka (S) |
| Amenities Near By | Beach, Marina, Park |
| Easement | Unknown |
| Equipment Type | Propane Tank |
| Features | Flat Site, Carpet Free |
| Parking Space Total | 8 |
| Rental Equipment Type | Propane Tank |
| Structure | Deck, Dock |
| View Type | Lake View, Direct Water View |
| Water Front Type | Waterfront |
Building
| Bathroom Total | 2 |
| Bedrooms Above Ground | 3 |
| Bedrooms Total | 3 |
| Age | 0 To 5 Years |
| Amenities | Fireplace(s) |
| Appliances | Central Vacuum, Water Heater, Water Softener, Garage Door Opener Remote(s), All, Garage Door Opener, Window Coverings |
| Basement Development | Unfinished |
| Basement Type | Crawl Space (unfinished) |
| Construction Status | Insulation Upgraded |
| Construction Style Attachment | Detached |
| Cooling Type | Central Air Conditioning |
| Exterior Finish | Wood |
| Fireplace Present | Yes |
| Fireplace Total | 1 |
| Foundation Type | Insulated Concrete Forms |
| Heating Fuel | Propane |
| Heating Type | Forced Air |
| Stories Total | 2 |
| Size Interior | 1,500 - 2,000 Ft2 |
| Type | House |
| Utility Power | Generator |
| Utility Water | Drilled Well |
Parking
| Attached Garage | |
| Garage |
Land
| Access Type | Public Road, Year-round Access, Private Docking |
| Acreage | No |
| Land Amenities | Beach, Marina, Park |
| Sewer | Septic System |
| Size Depth | 281 Ft |
| Size Frontage | 105 Ft |
| Size Irregular | 105 X 281 Ft |
| Size Total Text | 105 X 281 Ft|1/2 - 1.99 Acres |
| Surface Water | Lake/pond |
Rooms
| Level | Type | Length | Width | Dimensions |
|---|---|---|---|---|
| Main Level | Foyer | 3.1 m | 2.1 m | 3.1 m x 2.1 m |
| Main Level | Kitchen | 3.8 m | 5.4 m | 3.8 m x 5.4 m |
| Main Level | Dining Room | 6.6 m | 3.1 m | 6.6 m x 3.1 m |
| Main Level | Living Room | 6.6 m | 4.4 m | 6.6 m x 4.4 m |
| Main Level | Other | 4.9 m | 3.3 m | 4.9 m x 3.3 m |
| Upper Level | Primary Bedroom | 3.8 m | 4.2 m | 3.8 m x 4.2 m |
| Upper Level | Loft | 2.3 m | 4.3 m | 2.3 m x 4.3 m |
| Upper Level | Bedroom | 4.7 m | 3.4 m | 4.7 m x 3.4 m |
| Upper Level | Bedroom | 4.7 m | 3.3 m | 4.7 m x 3.3 m |
| Upper Level | Laundry Room | 2.3 m | 2.3 m | 2.3 m x 2.3 m |
Utilities
| Cable | Installed |
| Wireless | Available |
| Telephone | Nearby |
https://www.realtor.ca/real-estate/28313179/1028-marshall-drive-gravenhurst-muskoka-s-muskoka-s
Contact Us
Contact us for more information
Steve Haid
Salesperson
www.stevehaid.com/
www.facebook.com/steve.haid.3
www.instagram.com/steve.haid
101 Muskoka Road South
Gravenhurst, Ontario P1P 1X3
(705) 687-0101
www.psrbrokerage.com/

