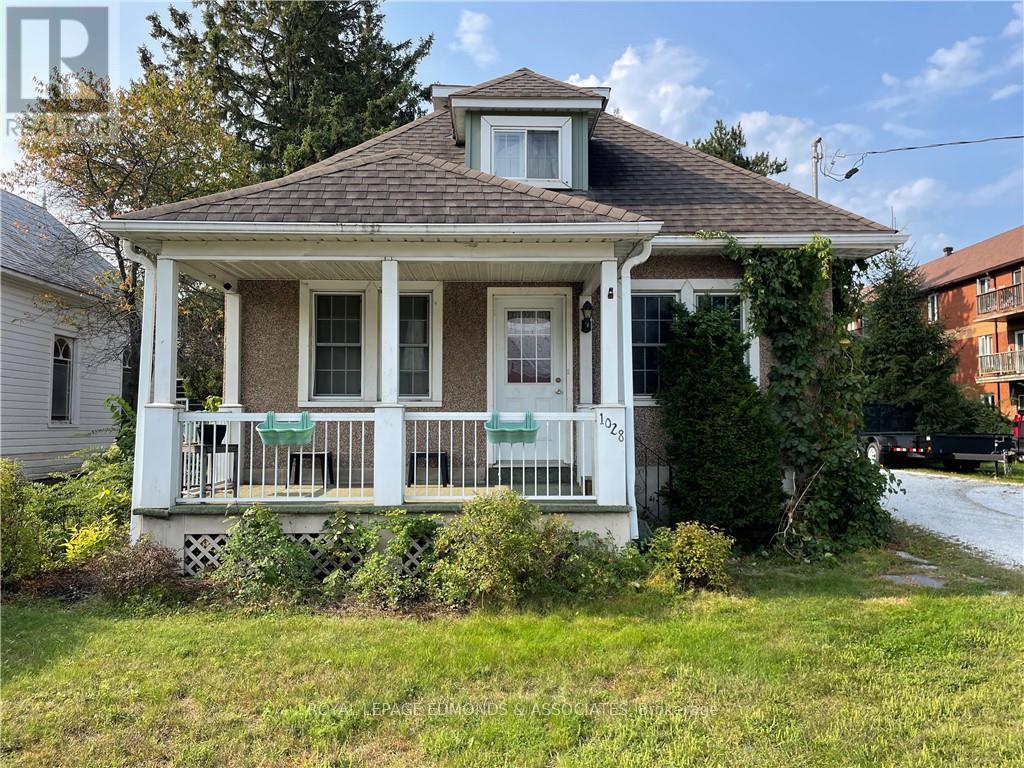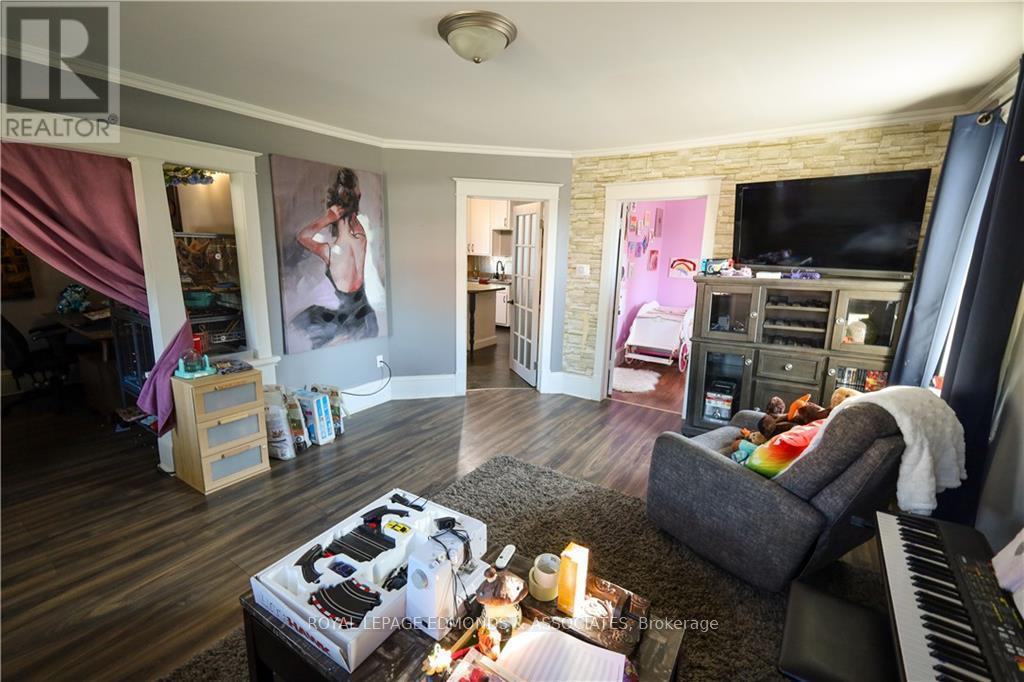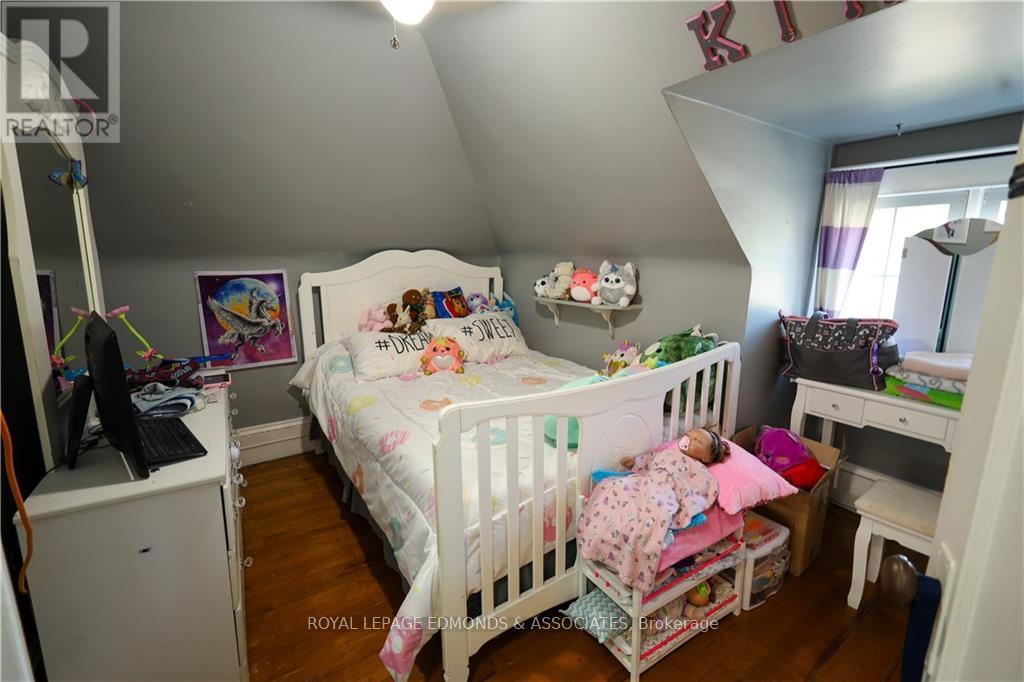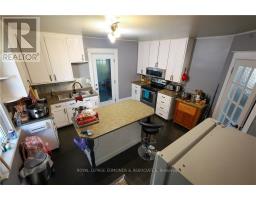1028 Pembroke Street E Pembroke, Ontario K8A 6Z2
$319,900
Flooring: Tile, Location Location Location. Good location for a home, Great location for a rental property and a Super location for a new commercial property! Very private east end property nestled in between the Bentley Seniors Apartments and the Upper Ottawa Valley Heritage Center. Close to all the city of Pembroke has to offer and within walking distance of all the big box stores, the Pembroke Mall and our downtown core featuring the beautiful waterfront and Marina.\r\nThe new Algonquin Trail is just across the street which offers biking and recreational vehicle use.\r\n24 hour irrevocable on all offers and 24 hour notice for all viewing requests., Flooring: Laminate (id:50886)
Property Details
| MLS® Number | X9520109 |
| Property Type | Single Family |
| Neigbourhood | Champlain Museum |
| Community Name | 530 - Pembroke |
| AmenitiesNearBy | Park |
| ParkingSpaceTotal | 5 |
Building
| BathroomTotal | 1 |
| BedroomsAboveGround | 3 |
| BedroomsTotal | 3 |
| Amenities | Fireplace(s) |
| Appliances | Dryer, Hood Fan, Refrigerator, Stove, Washer |
| BasementDevelopment | Partially Finished |
| BasementType | Full (partially Finished) |
| ConstructionStyleAttachment | Detached |
| CoolingType | Central Air Conditioning |
| ExteriorFinish | Stucco |
| FireplacePresent | Yes |
| FireplaceTotal | 1 |
| FoundationType | Concrete |
| HeatingFuel | Natural Gas |
| HeatingType | Forced Air |
| StoriesTotal | 2 |
| Type | House |
| UtilityWater | Municipal Water |
Parking
| Detached Garage |
Land
| Acreage | No |
| LandAmenities | Park |
| Sewer | Septic System |
| SizeDepth | 161 Ft |
| SizeFrontage | 66 Ft |
| SizeIrregular | 66 X 161 Ft ; 1 |
| SizeTotalText | 66 X 161 Ft ; 1 |
| ZoningDescription | Residential C-2 |
Rooms
| Level | Type | Length | Width | Dimensions |
|---|---|---|---|---|
| Second Level | Primary Bedroom | 3.35 m | 3.65 m | 3.35 m x 3.65 m |
| Second Level | Bedroom | 4.01 m | 2.89 m | 4.01 m x 2.89 m |
| Second Level | Bathroom | 2.33 m | 1.95 m | 2.33 m x 1.95 m |
| Lower Level | Den | 3.35 m | 3.04 m | 3.35 m x 3.04 m |
| Main Level | Living Room | 5.25 m | 4.11 m | 5.25 m x 4.11 m |
| Main Level | Dining Room | 2.74 m | 2.74 m | 2.74 m x 2.74 m |
| Main Level | Kitchen | 4.26 m | 4.16 m | 4.26 m x 4.16 m |
| Main Level | Bedroom | 2.84 m | 2.46 m | 2.84 m x 2.46 m |
Utilities
| Cable | Available |
| Natural Gas Available | Available |
https://www.realtor.ca/real-estate/27423516/1028-pembroke-street-e-pembroke-530-pembroke
Interested?
Contact us for more information
Dean Burchart
Salesperson
141 Lake Street, Suite 104
Pembroke, Ontario K8A 5L8















































