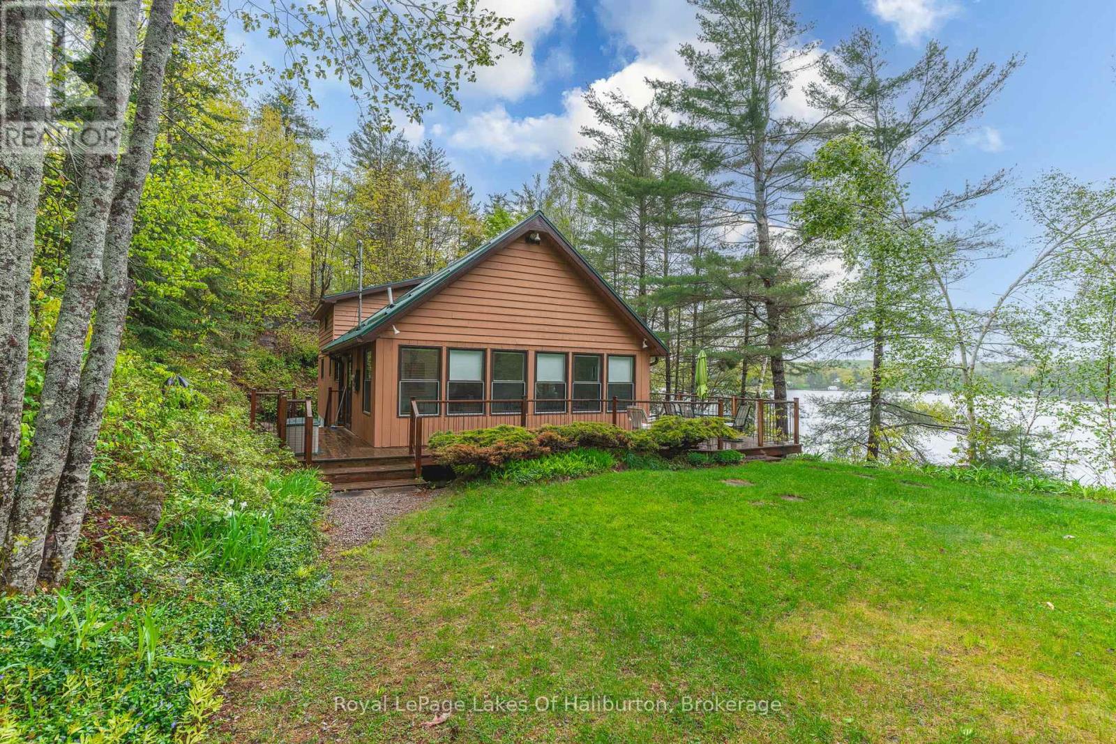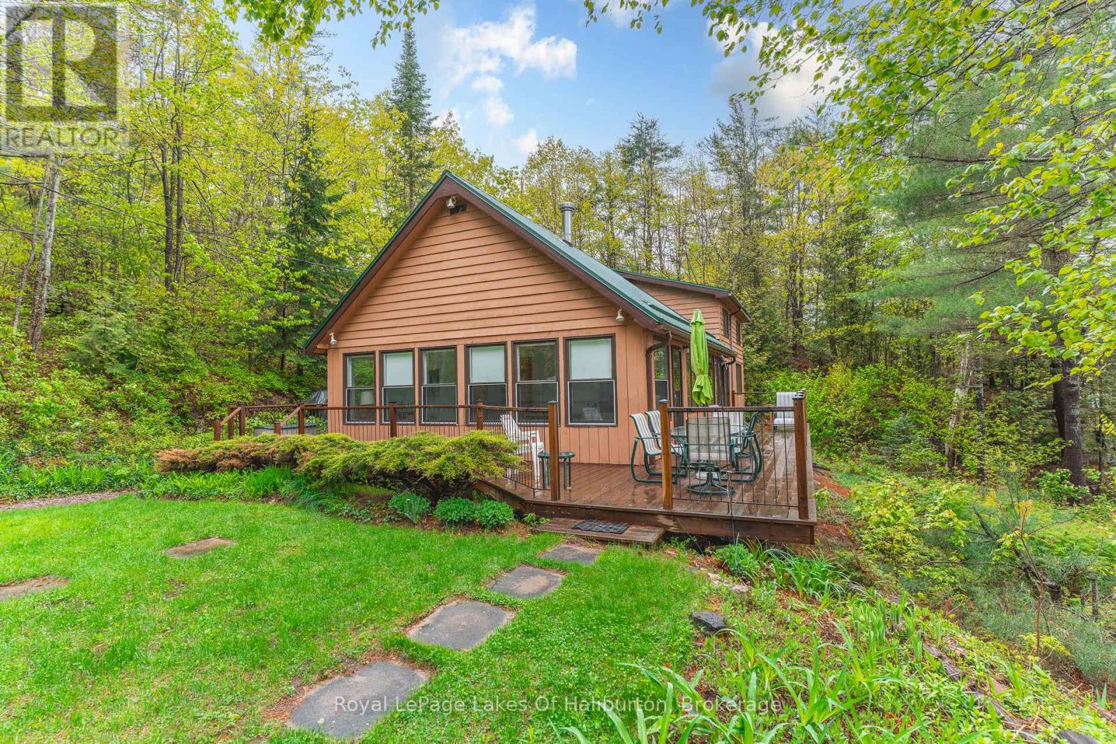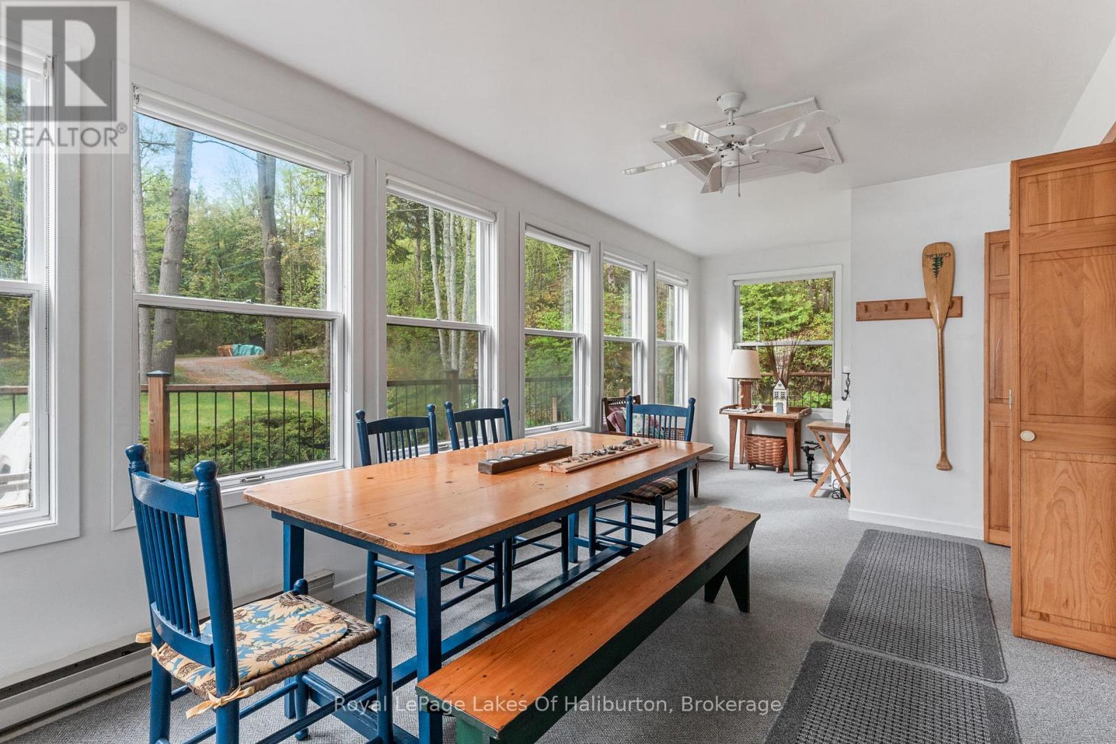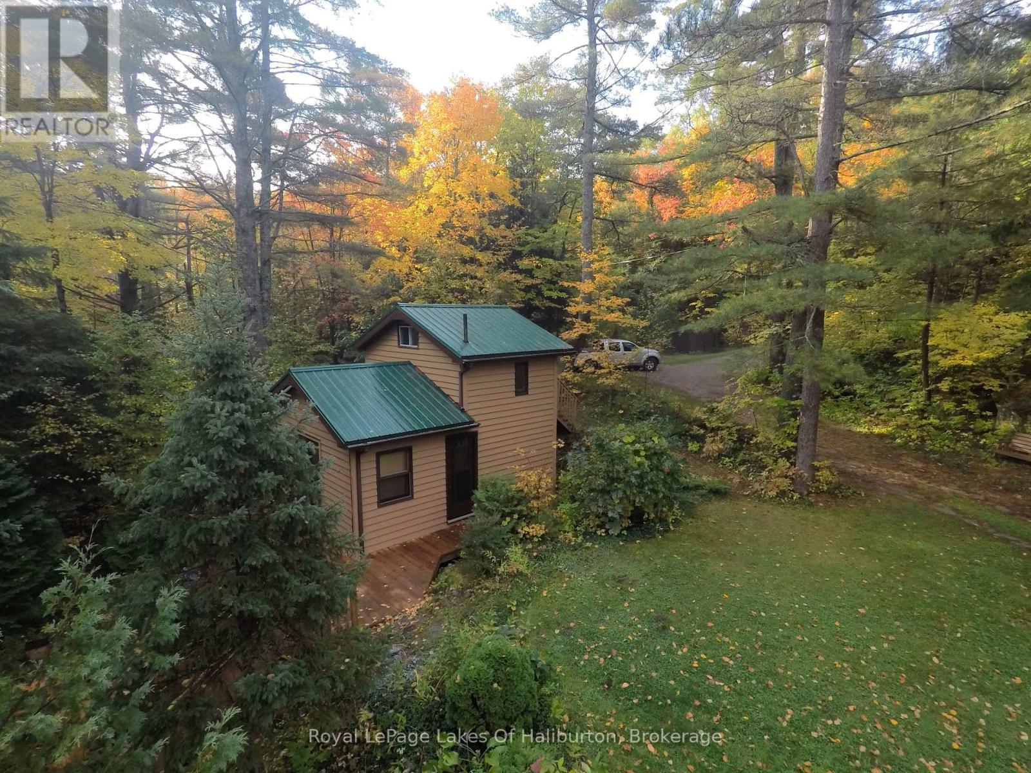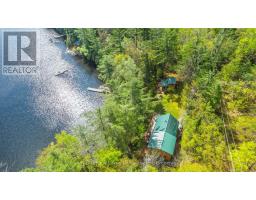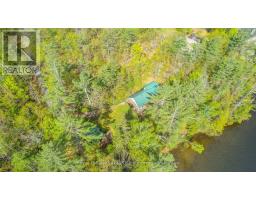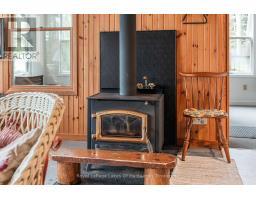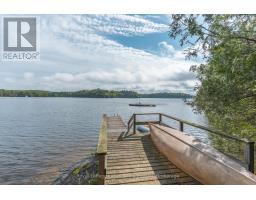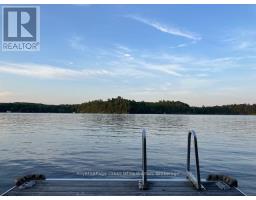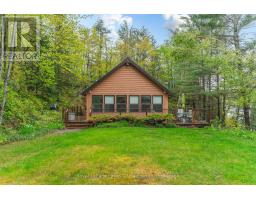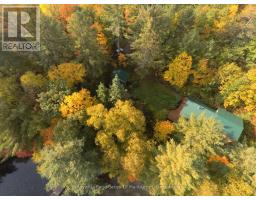1029 Cam-Walt Trail Minden Hills, Ontario K0M 2K0
$1,500,000
Trillium House. An exceptional opportunity to own on renowned Gull Lake, just two hours from the GTA. This remarkable 2.23-acre property offers 218 feet of clean, hard-packed rippled sand shoreline, with purchased shore road allowance, ensuring long-term value and privacy. The main cottage, an open-concept 1,680 square foot residence, is thoughtfully designed with pine cathedral ceilings, expansive lake-facing windows, and a walkout to an extensive lakeside deck that captures expansive panoramic lake views. A bright sunroom offers additional living space with direct access to the deck and sweeping lake vistas, perfect for relaxing or entertaining.The interior features two main floor bedrooms and a spacious loft with lakeside windows, ideal for overflow guests or extended family. A four-piece bath, accessible layout, and warm, natural finishes create a welcoming atmosphere throughout.Modern comforts include two heat pumps for efficient year-round climate control , electric baseboards and a four-bedroom septic system The lakeside bunkie adds further value, offering 480 square feet of additional living space, including a three-piece bathroom, loft sleeping area, its own septic (holding tank)and private deck overlooking the water. Both the cottage and bunkie are topped with durable metal roofing, and a lakeside storage shed adds convenient functionality. A premium Houston aluminum dock extends into crystal-clear waters, providing effortless access for boating and swimming. With exceptional waterfront sandy beach, and a private setting among majestic pines, this is a rare and refined offering on one of Haliburton County's most sought-after lakes. (id:50886)
Property Details
| MLS® Number | X12166173 |
| Property Type | Single Family |
| Community Name | Lutterworth |
| Community Features | Fishing |
| Easement | Easement |
| Features | Cul-de-sac, Wooded Area, Irregular Lot Size, Sloping, Backs On Greenbelt, Conservation/green Belt, Guest Suite |
| Parking Space Total | 4 |
| Structure | Deck, Shed, Dock |
| View Type | Lake View, View Of Water, Direct Water View |
| Water Front Type | Waterfront |
Building
| Bathroom Total | 2 |
| Bedrooms Above Ground | 5 |
| Bedrooms Total | 5 |
| Appliances | Water Heater |
| Architectural Style | Bungalow |
| Basement Type | Crawl Space |
| Construction Style Attachment | Detached |
| Exterior Finish | Wood |
| Fireplace Present | Yes |
| Fireplace Total | 1 |
| Fireplace Type | Woodstove |
| Flooring Type | Carpeted |
| Foundation Type | Block |
| Heating Fuel | Electric |
| Heating Type | Heat Pump |
| Stories Total | 1 |
| Size Interior | 1,500 - 2,000 Ft2 |
| Type | House |
| Utility Water | Lake/river Water Intake |
Parking
| No Garage |
Land
| Access Type | Private Road, Private Docking |
| Acreage | Yes |
| Sewer | Septic System |
| Size Depth | 477 Ft ,3 In |
| Size Frontage | 218 Ft ,6 In |
| Size Irregular | 218.5 X 477.3 Ft |
| Size Total Text | 218.5 X 477.3 Ft|2 - 4.99 Acres |
| Zoning Description | Sr |
Rooms
| Level | Type | Length | Width | Dimensions |
|---|---|---|---|---|
| Main Level | Kitchen | 5.94 m | 3.32 m | 5.94 m x 3.32 m |
| Main Level | Sunroom | 7.01 m | 2.89 m | 7.01 m x 2.89 m |
| Main Level | Living Room | 8.75 m | 3.38 m | 8.75 m x 3.38 m |
| Main Level | Bedroom | 4.14 m | 3.08 m | 4.14 m x 3.08 m |
| Main Level | Bedroom | 3.17 m | 2.78 m | 3.17 m x 2.78 m |
| Main Level | Bathroom | 3.16 m | 1.68 m | 3.16 m x 1.68 m |
| Main Level | Other | 6.1 m | 4.88 m | 6.1 m x 4.88 m |
| Main Level | Bedroom | 4.3 m | 2.86 m | 4.3 m x 2.86 m |
| Main Level | Bathroom | Measurements not available | ||
| Upper Level | Loft | 7.04 m | 5.85 m | 7.04 m x 5.85 m |
Utilities
| Telephone | Nearby |
| Electricity Connected | Connected |
| Wireless | Available |
https://www.realtor.ca/real-estate/28351115/1029-cam-walt-trail-minden-hills-lutterworth-lutterworth
Contact Us
Contact us for more information
Anthony Van Lieshout
Broker of Record
www.trilliumteam.ca/
197 Highland Street, P.o. Box 125
Haliburton, Ontario K0M 1S0
(705) 457-2414
www.royallepagelakesofhaliburton.ca/




