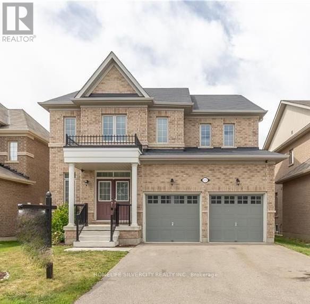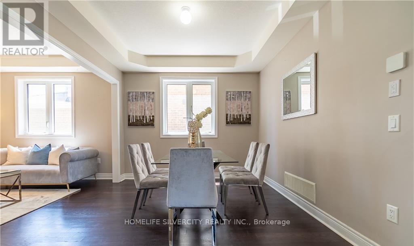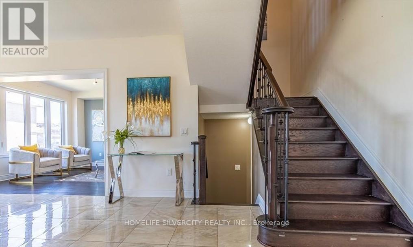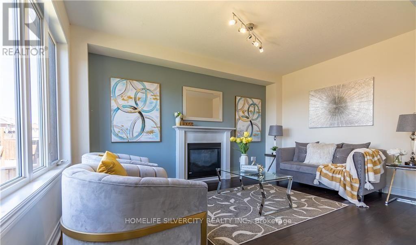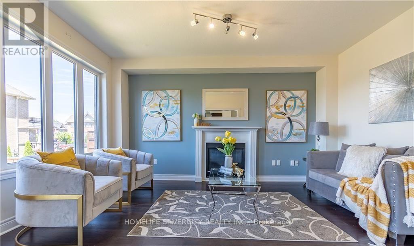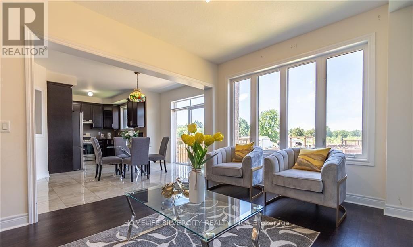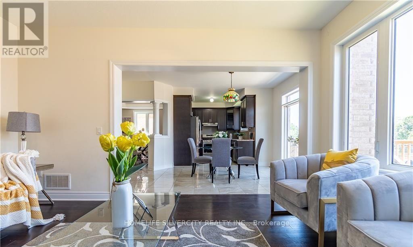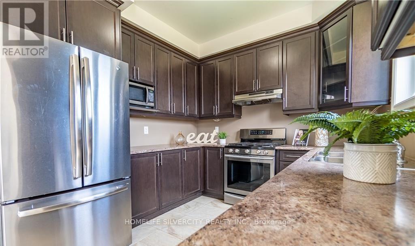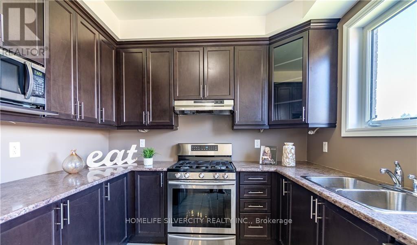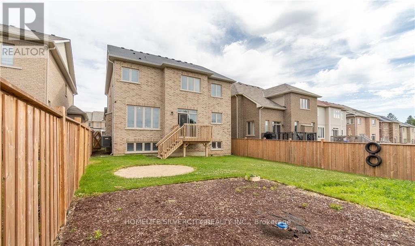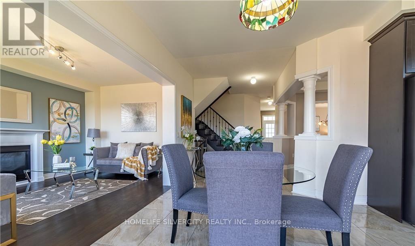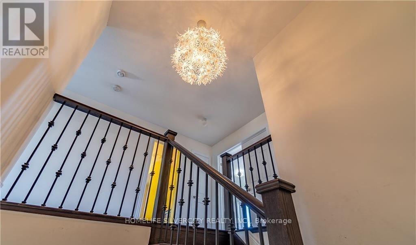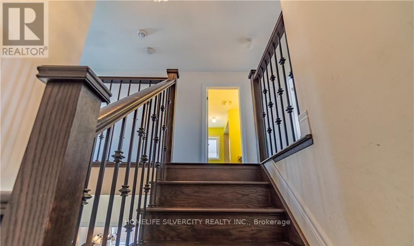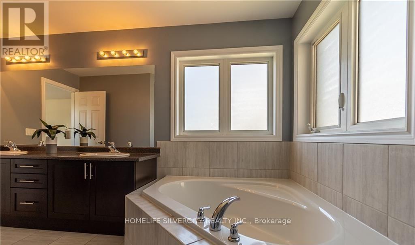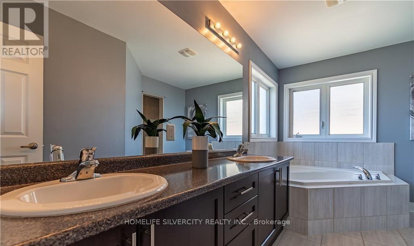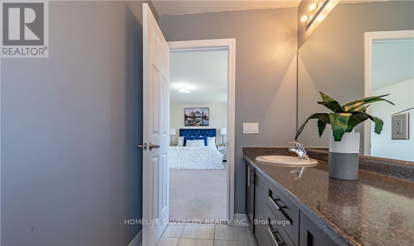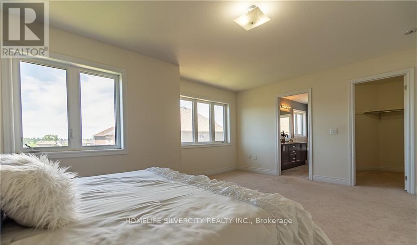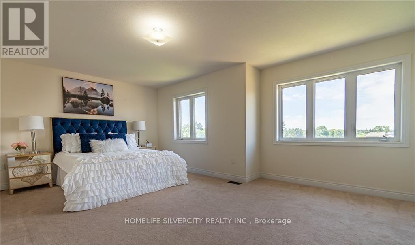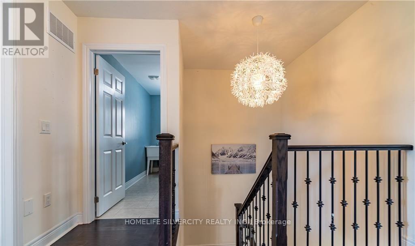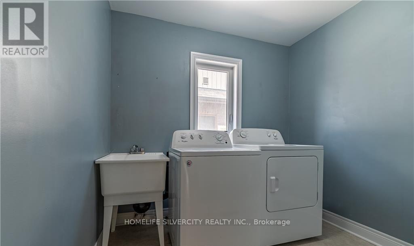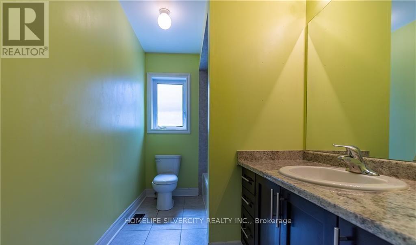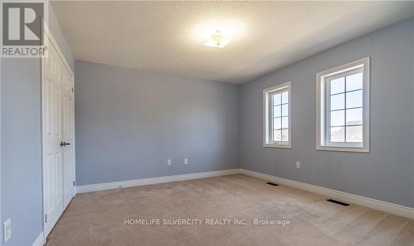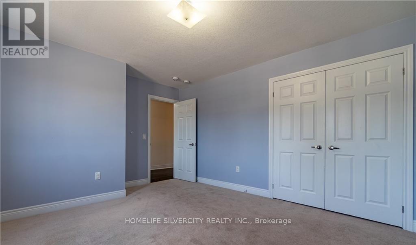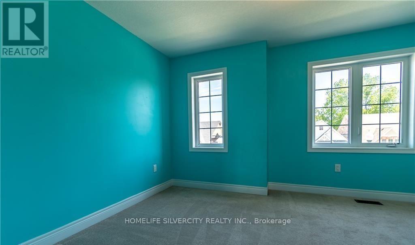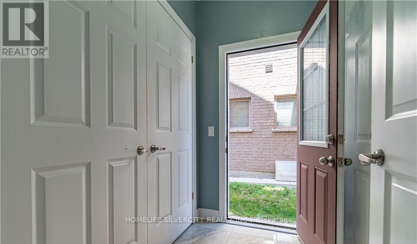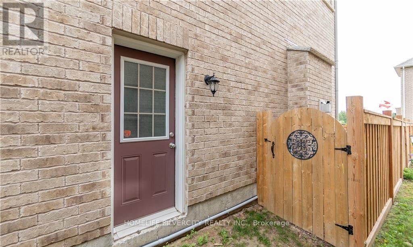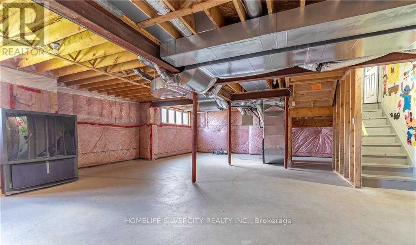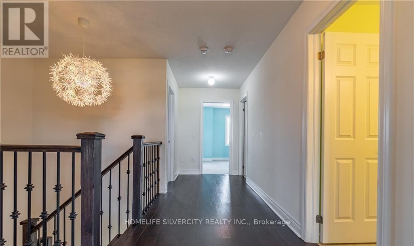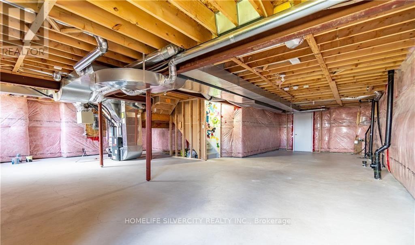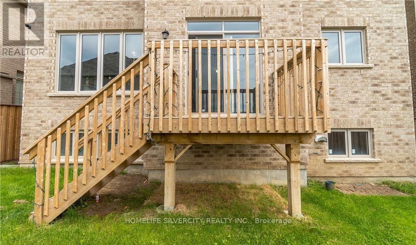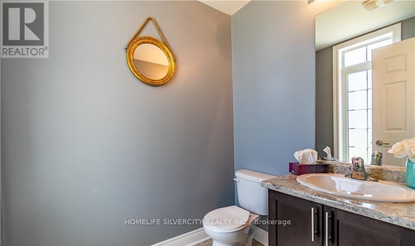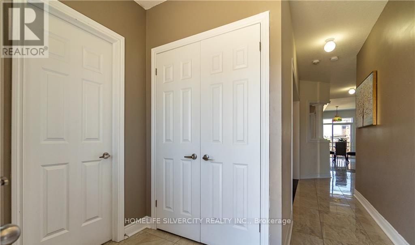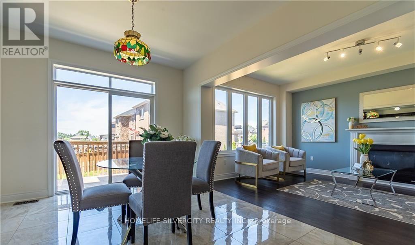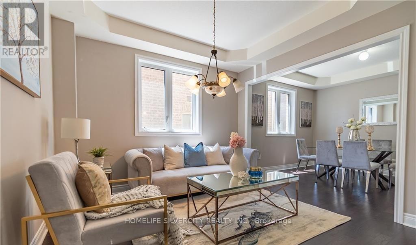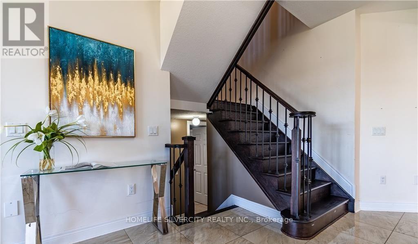1029 Upper Thames Drive Woodstock, Ontario N4S 7W2
4 Bedroom
3 Bathroom
2,000 - 2,500 ft2
Fireplace
Central Air Conditioning
Forced Air
$3,100 Monthly
Bright, Spacious & Clean, Popular Harrington Model, 4 Bedrooms, Separate Living & Family Rooms, 2nd Floo r Laundry. Large Family Rm W/ Gas Fireplace, Upgraded 24"X24" Tiles On Main, Dark H/W Floors On Main & Upstairs Hallway, Solid Oak Stairs W/Iron Pickets, Large Fully Fenced Yard. All Brick, 2460 Sqft As Per Builders Floor Plan. Close To Trails, Parks & Transit (id:50886)
Property Details
| MLS® Number | X12511236 |
| Property Type | Single Family |
| Community Name | Woodstock - North |
| Amenities Near By | Park, Place Of Worship, Public Transit |
| Equipment Type | Water Heater |
| Parking Space Total | 4 |
| Rental Equipment Type | Water Heater |
Building
| Bathroom Total | 3 |
| Bedrooms Above Ground | 4 |
| Bedrooms Total | 4 |
| Age | 6 To 15 Years |
| Amenities | Fireplace(s) |
| Appliances | Water Heater, Dishwasher, Dryer, Stove, Washer, Refrigerator |
| Basement Development | Unfinished |
| Basement Features | Separate Entrance |
| Basement Type | N/a, N/a (unfinished), Full |
| Construction Style Attachment | Detached |
| Cooling Type | Central Air Conditioning |
| Exterior Finish | Brick, Shingles |
| Fireplace Present | Yes |
| Fireplace Total | 1 |
| Foundation Type | Concrete |
| Half Bath Total | 1 |
| Heating Fuel | Natural Gas |
| Heating Type | Forced Air |
| Stories Total | 2 |
| Size Interior | 2,000 - 2,500 Ft2 |
| Type | House |
| Utility Water | Municipal Water |
Parking
| Attached Garage | |
| Garage |
Land
| Acreage | No |
| Fence Type | Fenced Yard |
| Land Amenities | Park, Place Of Worship, Public Transit |
| Sewer | Sanitary Sewer |
| Size Depth | 116 Ft ,2 In |
| Size Frontage | 42 Ft |
| Size Irregular | 42 X 116.2 Ft |
| Size Total Text | 42 X 116.2 Ft|under 1/2 Acre |
Rooms
| Level | Type | Length | Width | Dimensions |
|---|---|---|---|---|
| Second Level | Primary Bedroom | 6.15 m | 3.66 m | 6.15 m x 3.66 m |
| Second Level | Bedroom 2 | 3.51 m | 3.05 m | 3.51 m x 3.05 m |
| Second Level | Bedroom 3 | 4.37 m | 2.99 m | 4.37 m x 2.99 m |
| Second Level | Bedroom 4 | 3.66 m | 3.66 m | 3.66 m x 3.66 m |
| Main Level | Kitchen | 3.09 m | 3.05 m | 3.09 m x 3.05 m |
| Main Level | Family Room | 4.72 m | 3.48 m | 4.72 m x 3.48 m |
| Main Level | Living Room | 3.35 m | 3.15 m | 3.35 m x 3.15 m |
| Main Level | Dining Room | 3.15 m | 3.84 m | 3.15 m x 3.84 m |
Utilities
| Cable | Available |
| Electricity | Available |
| Sewer | Available |
Contact Us
Contact us for more information
Harpreet Kaur Saini
Salesperson
Homelife Silvercity Realty Inc.
11775 Bramalea Rd #201
Brampton, Ontario L6R 3Z4
11775 Bramalea Rd #201
Brampton, Ontario L6R 3Z4
(905) 913-8500
(905) 913-8585

