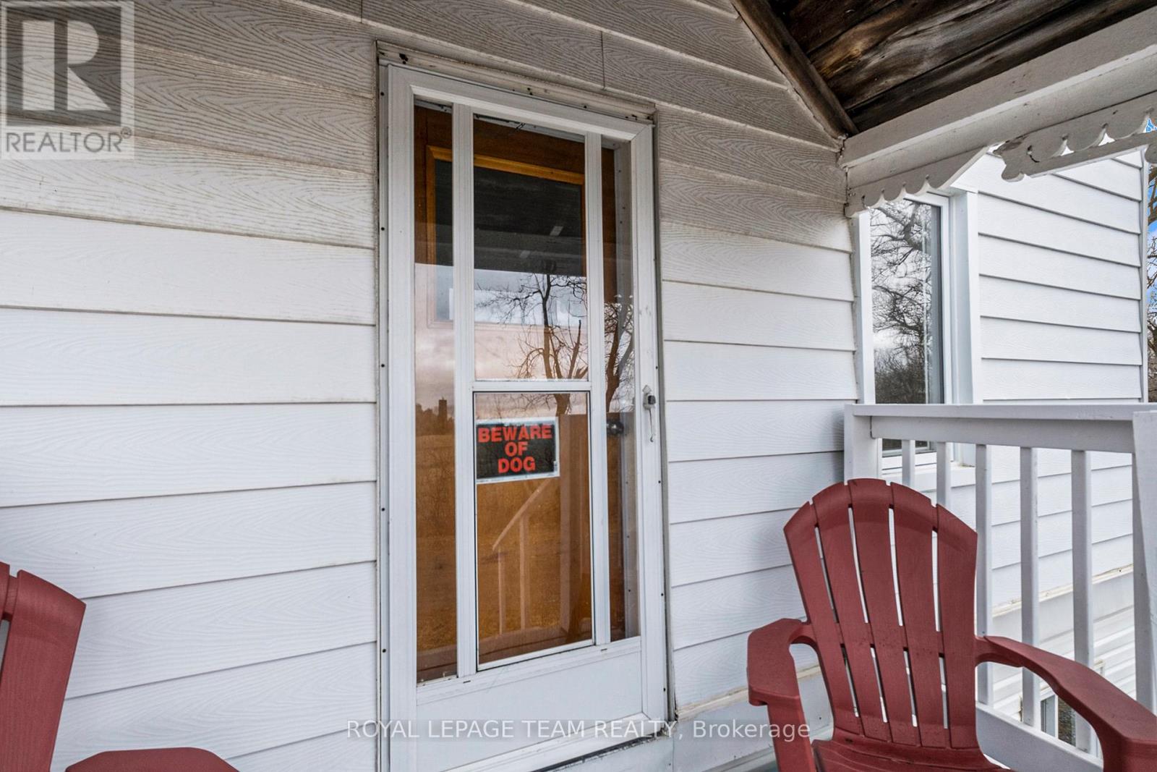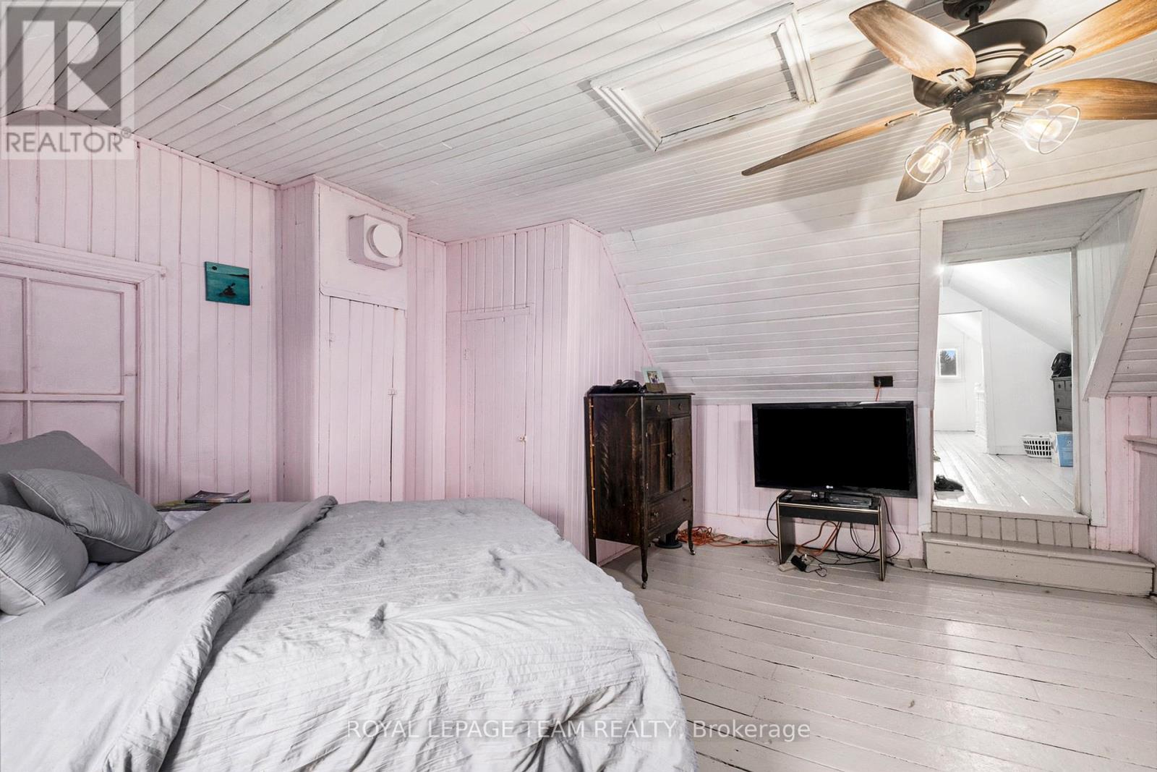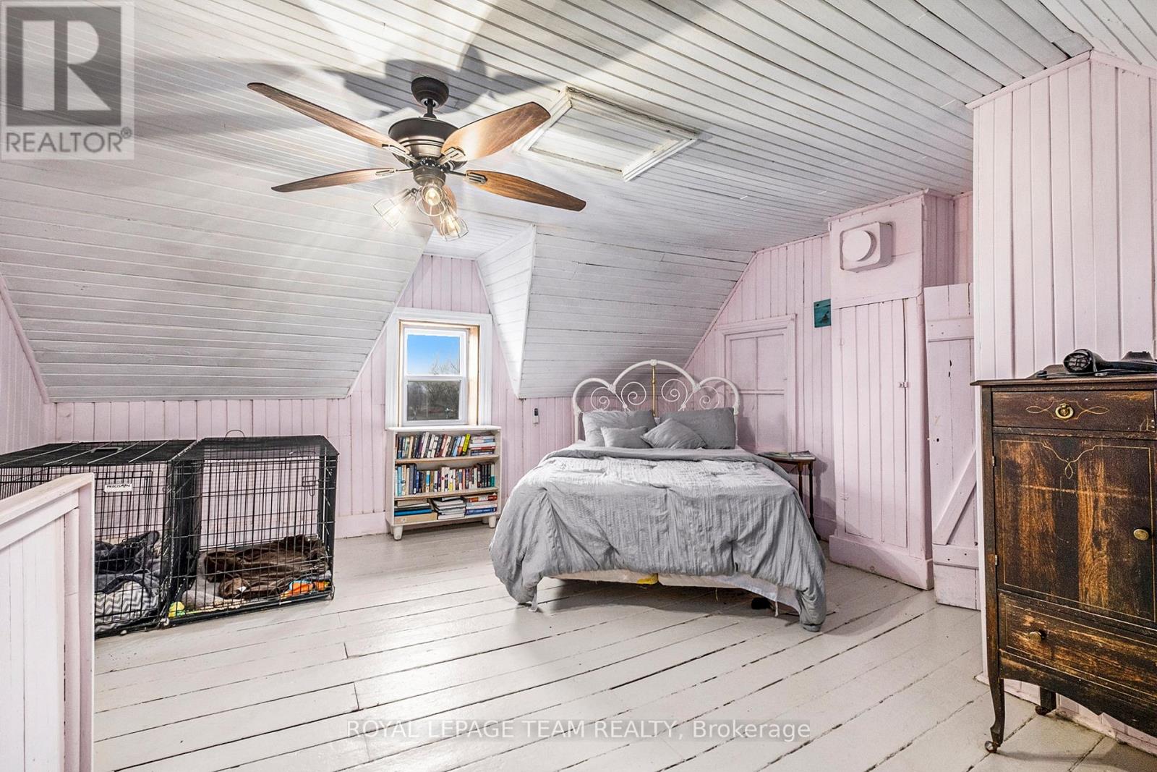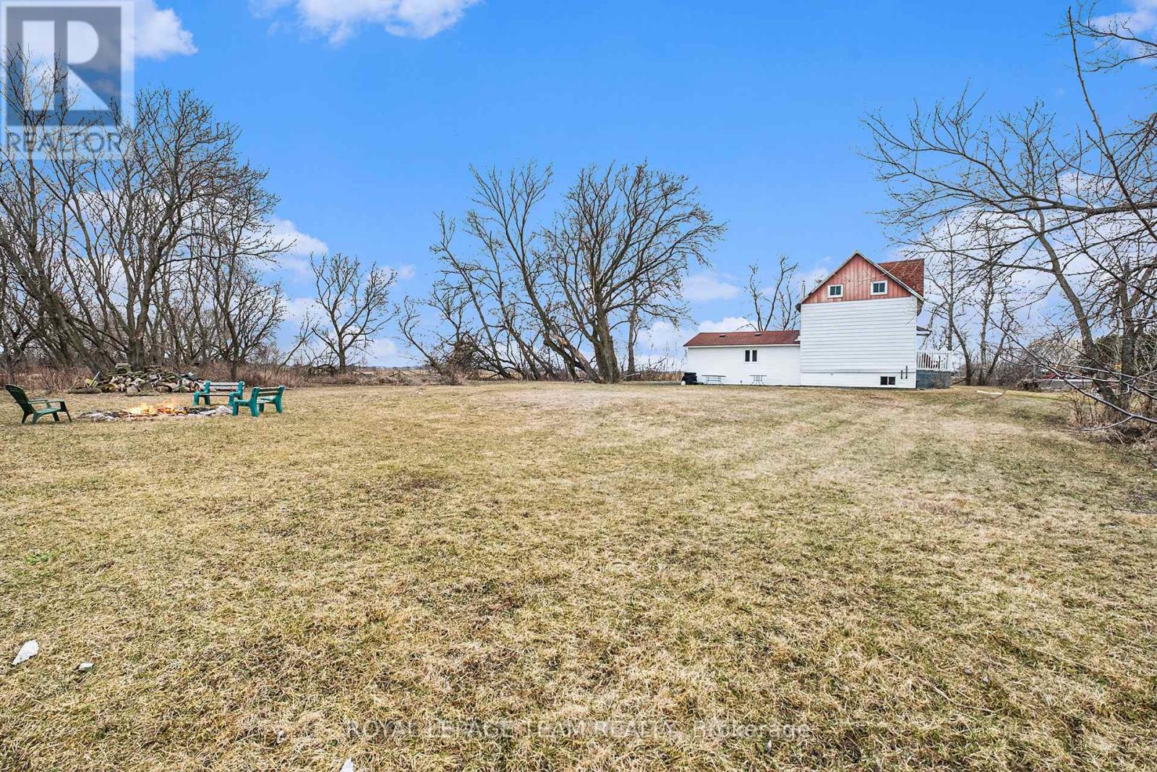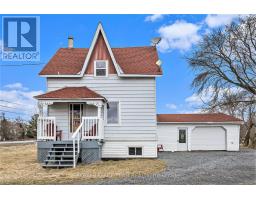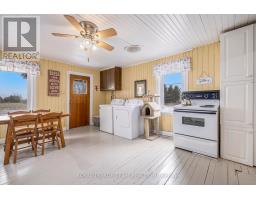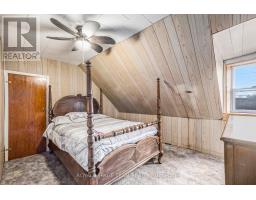10296 Marionville Road North Dundas, Ontario K4R 1E5
$599,900
With 6+ acres in an excellent location just 40 mins south of Ottawa, this property offers many possibilities. With A1 zoning, multi-generational housing is an option. Build your dream house and keep the farmhouse for family or as a rental. A farm entrance & municipal drain crossing are permitted with the township/county. Strong possibility of severance in the future. How about Organic farming? Lots of space to add a greenhouse and create a business opportunity. The farmhouse though vintage cosmetically, has been well maintained AND offers a DRY poured concrete basement. Shingles-2019 (Roof masters), plumbing updates 2019, Water softener installed (Culligan) 2019, Furnace-2019, ROTH Oil Tank-2012, electrical updates-2021, Service upgraded to 200 amp-2024, submersible sump pump/exterior drain-2023, septic field inspected-2019, exterior septic pipe replace-2022, septic tank emptied and inspected by Manotick Septic-2022, most windows(verdun)-2021. Showings available ONLY Saturdays and Sundays 10am-1pm. (id:50886)
Property Details
| MLS® Number | X11951747 |
| Property Type | Single Family |
| Community Name | 707 - North Dundas (Winchester) Twp |
| Parking Space Total | 6 |
Building
| Bathroom Total | 1 |
| Bedrooms Above Ground | 2 |
| Bedrooms Total | 2 |
| Appliances | Water Softener |
| Basement Type | Full |
| Construction Style Attachment | Detached |
| Foundation Type | Poured Concrete |
| Half Bath Total | 1 |
| Heating Fuel | Oil |
| Heating Type | Forced Air |
| Stories Total | 2 |
| Type | House |
| Utility Water | Drilled Well |
Parking
| Attached Garage |
Land
| Acreage | Yes |
| Sewer | Septic System |
| Size Depth | 541 Ft ,1 In |
| Size Frontage | 588 Ft ,10 In |
| Size Irregular | 588.84 X 541.12 Ft |
| Size Total Text | 588.84 X 541.12 Ft|5 - 9.99 Acres |
| Zoning Description | Agtricultural 1 |
Rooms
| Level | Type | Length | Width | Dimensions |
|---|---|---|---|---|
| Second Level | Primary Bedroom | 5 m | 5.33 m | 5 m x 5.33 m |
| Second Level | Bedroom | 3.81 m | 3.12 m | 3.81 m x 3.12 m |
| Second Level | Other | 3.42 m | 1.98 m | 3.42 m x 1.98 m |
| Main Level | Kitchen | 5 m | 5.33 m | 5 m x 5.33 m |
| Main Level | Dining Room | 3.6 m | 5.3 m | 3.6 m x 5.3 m |
| Main Level | Living Room | 3.5 m | 4.26 m | 3.5 m x 4.26 m |
Contact Us
Contact us for more information
Emily Blanchard
Broker
530 Main Street
Winchester, Ontario K0C 2K0
(613) 774-4253
(613) 703-6651
www.teamrealty.ca/
Kimberley (Kim) A. Monkhouse
Salesperson
530 Main Street
Winchester, Ontario K0C 2K0
(613) 774-4253
(613) 703-6651
www.teamrealty.ca/




