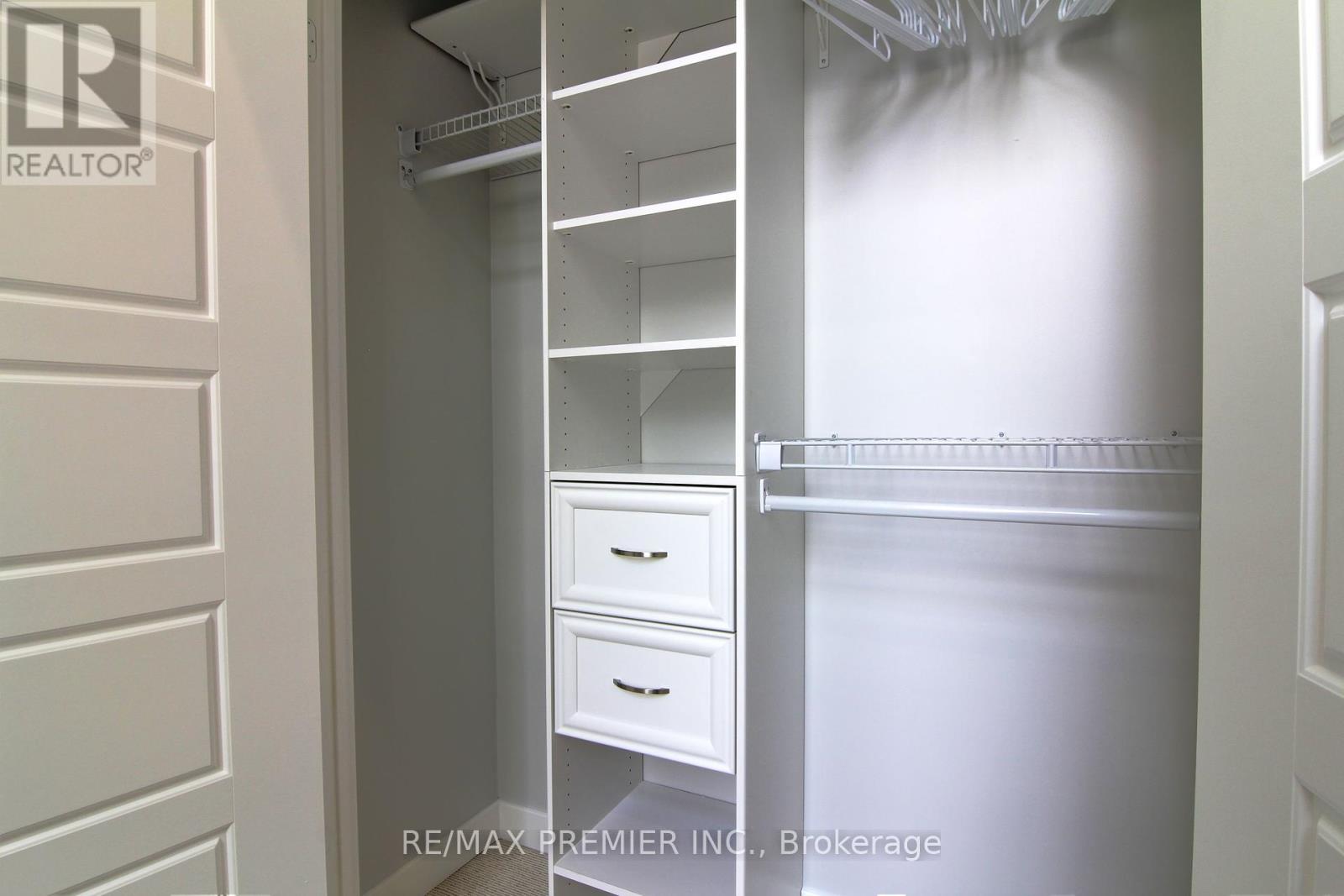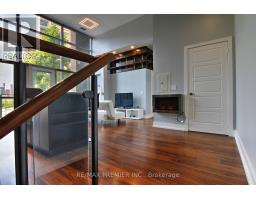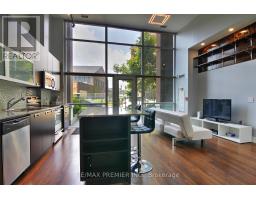103 - 100 Western Battery Road Toronto, Ontario M6K 3S2
$2,600 Monthly
Rarely does a fantastic loft like this become available! This open-concept unit boasts soaring 13.5' smooth ceilings, a unique and exclusive private second entrance leading to a massive 320 sq. ft. terrace/patio with a BBQ and street access. Inside, enjoy stainless steel appliances, floor-to-ceiling windows with roller blinds, and pot lights throughout. Ideally located just steps from TTC, grocery stores, cafes, shops, parks, trendy restaurants, medical services, and banks, this unit offers the best of Liberty Village living. Includes one underground parking space, a locker, and bike storage and amazing lifestyle amenities including, pool, and gym. With easy access to downtown attractions such as the CN Tower, Rogers Centre, Harbourfront Centre, Budweiser Stage, BMO Field, Scotiabank Arena, Steam Whistle Brewing, Centre Island, and much more, this is urban living at its finest! **** EXTRAS **** SMOOTH CEILINGS, POT LIGHTS, CUSTOM CLOSET ORGANIZERS, BUILT IN SHOE RACKS, BUILT IN SHELVING, ELECTRIC FIREPLACE (id:50886)
Property Details
| MLS® Number | C11914555 |
| Property Type | Single Family |
| Community Name | Niagara |
| CommunityFeatures | Pets Not Allowed |
| ParkingSpaceTotal | 1 |
| PoolType | Indoor Pool |
| Structure | Patio(s) |
Building
| BathroomTotal | 1 |
| BedroomsAboveGround | 1 |
| BedroomsTotal | 1 |
| Amenities | Security/concierge, Exercise Centre, Visitor Parking, Fireplace(s), Storage - Locker |
| Appliances | Garage Door Opener Remote(s), Dishwasher, Dryer, Microwave, Range, Refrigerator, Stove, Washer |
| ArchitecturalStyle | Loft |
| CoolingType | Central Air Conditioning |
| ExteriorFinish | Brick |
| FireProtection | Controlled Entry |
| FireplacePresent | Yes |
| FireplaceTotal | 1 |
| FlooringType | Laminate |
| FoundationType | Unknown |
| HeatingFuel | Natural Gas |
| HeatingType | Forced Air |
| SizeInterior | 499.9955 - 598.9955 Sqft |
| Type | Apartment |
Parking
| Underground |
Land
| Acreage | No |
Rooms
| Level | Type | Length | Width | Dimensions |
|---|---|---|---|---|
| Flat | Living Room | 5.13 m | 5.74 m | 5.13 m x 5.74 m |
| Flat | Kitchen | 5.13 m | 5.74 m | 5.13 m x 5.74 m |
| Flat | Primary Bedroom | 3.21 m | 2.71 m | 3.21 m x 2.71 m |
https://www.realtor.ca/real-estate/27782216/103-100-western-battery-road-toronto-niagara-niagara
Interested?
Contact us for more information
Dawna Marie Borg
Broker
9100 Jane St Bldg L #77
Vaughan, Ontario L4K 0A4





































