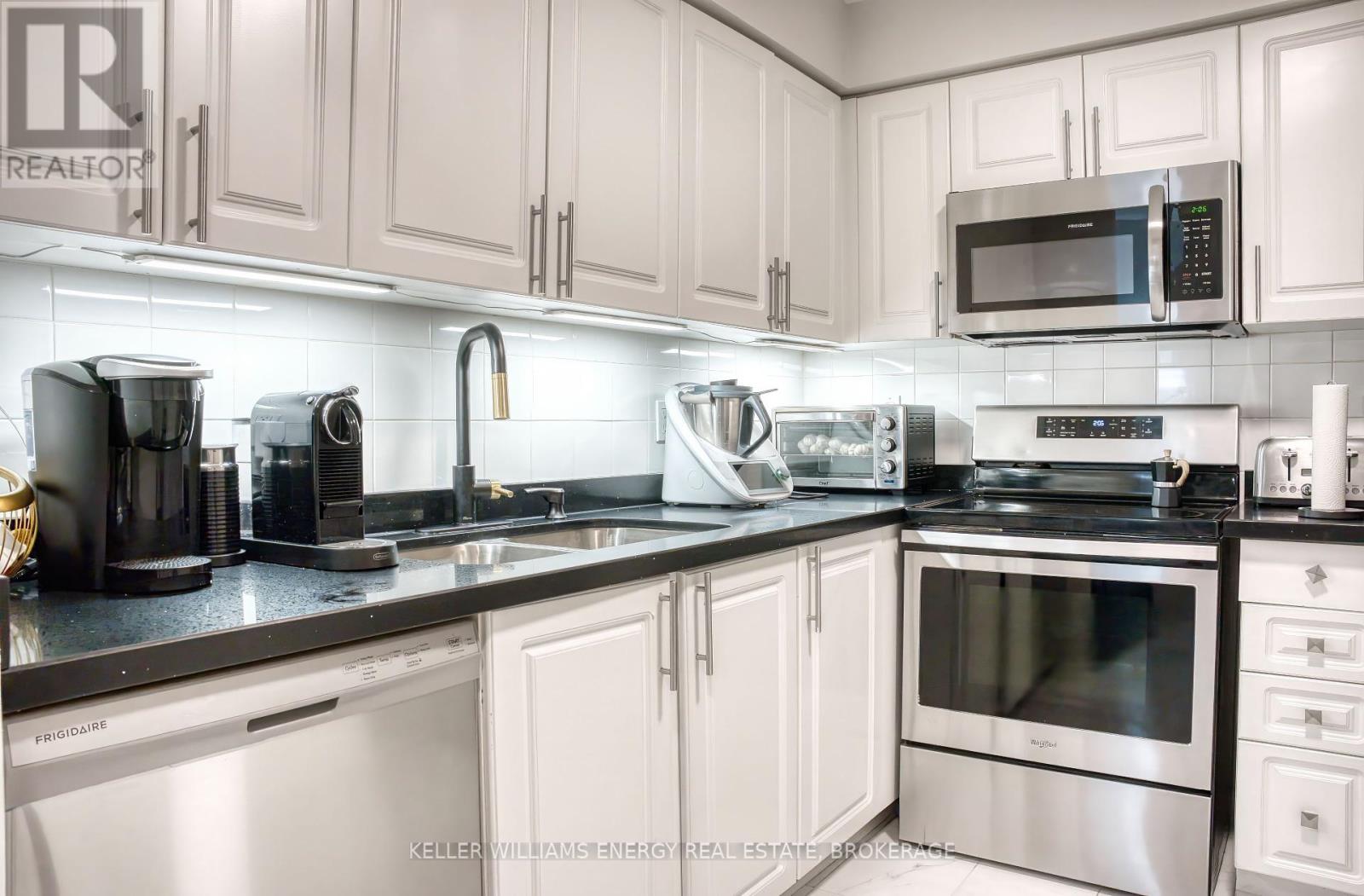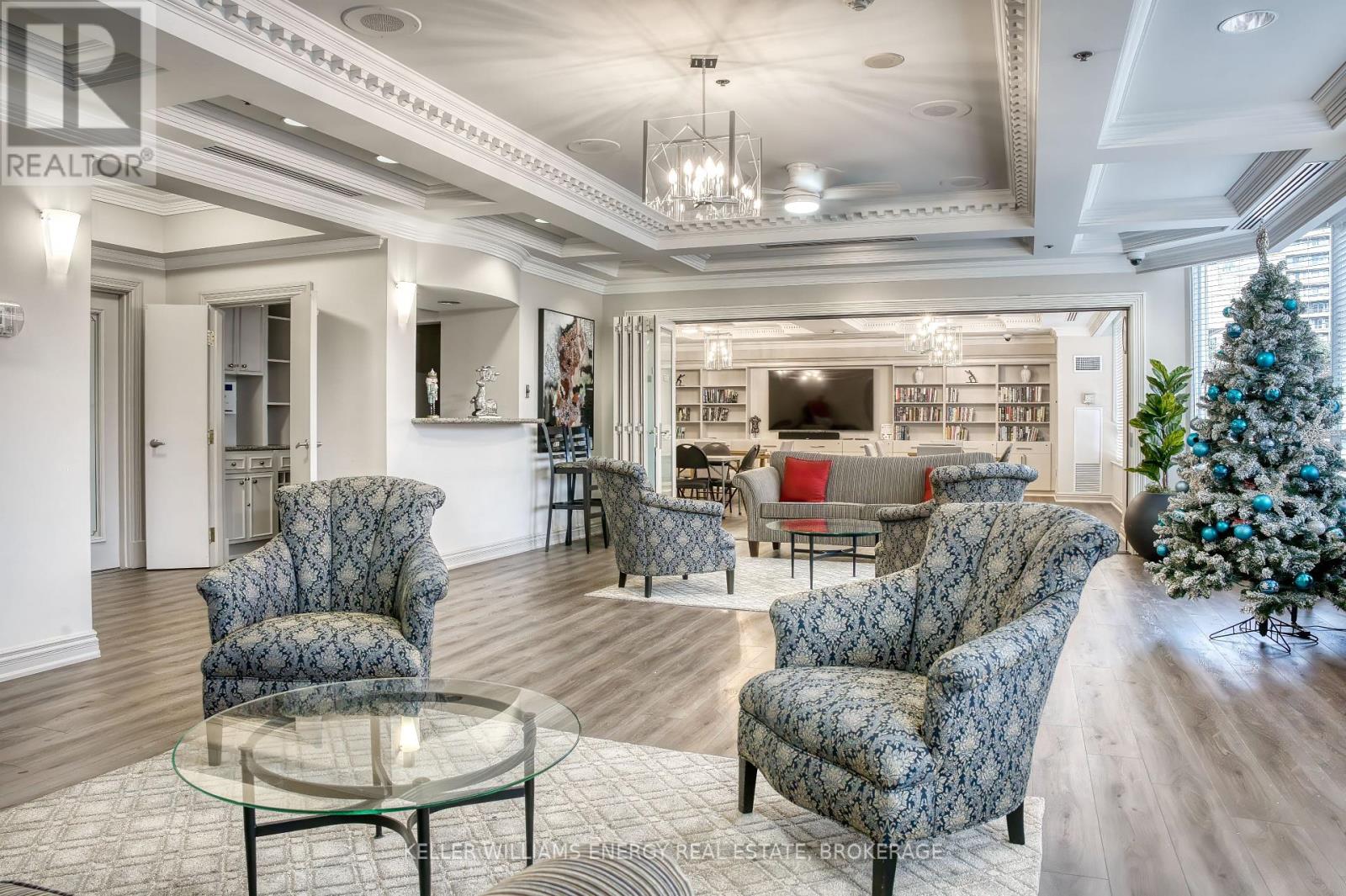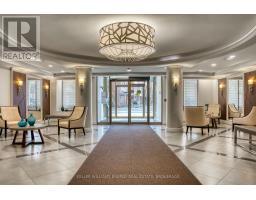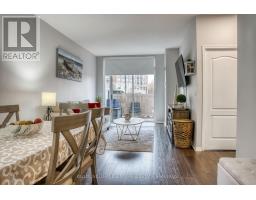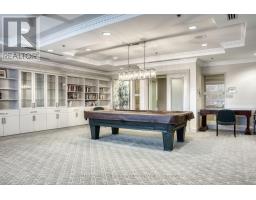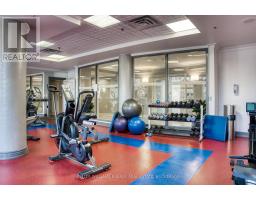103 - 1000 The Esplanade Street N Pickering, Ontario L1V 6V4
$549,900Maintenance, Heat, Electricity, Water, Cable TV, Parking, Insurance, Common Area Maintenance
$624.84 Monthly
Maintenance, Heat, Electricity, Water, Cable TV, Parking, Insurance, Common Area Maintenance
$624.84 MonthlyRarely Offered Upgraded Gem! This ground-floor condo combines the ease of townhome living with a sprawling walkout terrace, giving you easy in-and-out private access directly from the street and complex. Crafted by Tridel, this stunning unit boasts luxury at every corner featuring sleek stainless steel appliances, a premium quartz countertop, eye-catching Ceramic floor tiles, designer lighting, and custom blinds that are both wired and wireless, transforming into a projector screen for ultimate entertainment! Condo fees are all-inclusive, covering utilities, HD VIP cable, and gigabit internet. Nestled in a prime location steps from Pickering Mall, the GO Train (whisking you downtown in just 30 minutes!), grocery stores, and all amenities. Enjoy 24-hour gatehouse security, a luxurious outdoor pool, a fully equipped gym, and a lively games room. Plus, parking is right next to the elevator for added convenience! **** EXTRAS **** ** Hydro, Gas and Water, Internet are included ** (id:50886)
Property Details
| MLS® Number | E10874796 |
| Property Type | Single Family |
| Community Name | Town Centre |
| AmenitiesNearBy | Public Transit, Place Of Worship, Schools |
| CommunityFeatures | Pet Restrictions, Community Centre |
| Features | Carpet Free, In Suite Laundry |
| ParkingSpaceTotal | 1 |
| PoolType | Outdoor Pool |
| Structure | Patio(s) |
Building
| BathroomTotal | 1 |
| BedroomsAboveGround | 1 |
| BedroomsTotal | 1 |
| Amenities | Car Wash, Exercise Centre, Party Room |
| Appliances | Dishwasher, Dryer, Microwave, Refrigerator, Stove, Washer, Window Coverings |
| CoolingType | Central Air Conditioning |
| ExteriorFinish | Concrete |
| FlooringType | Tile, Laminate |
| HalfBathTotal | 1 |
| HeatingFuel | Natural Gas |
| HeatingType | Forced Air |
| SizeInterior | 599.9954 - 698.9943 Sqft |
| Type | Apartment |
Parking
| Underground |
Land
| Acreage | No |
| LandAmenities | Public Transit, Place Of Worship, Schools |
Rooms
| Level | Type | Length | Width | Dimensions |
|---|---|---|---|---|
| Main Level | Kitchen | 2.7 m | 2.7 m | 2.7 m x 2.7 m |
| Main Level | Living Room | 3.7 m | 3.36 m | 3.7 m x 3.36 m |
| Main Level | Dining Room | 2.9 m | 2.7 m | 2.9 m x 2.7 m |
| Main Level | Primary Bedroom | 3.9 m | 3.07 m | 3.9 m x 3.07 m |
| Main Level | Laundry Room | 1 m | 1 m | 1 m x 1 m |
Interested?
Contact us for more information
Adrian Gennuso
Salesperson
285 Taunton Rd E Unit 1
Oshawa, Ontario L1G 3V2





















