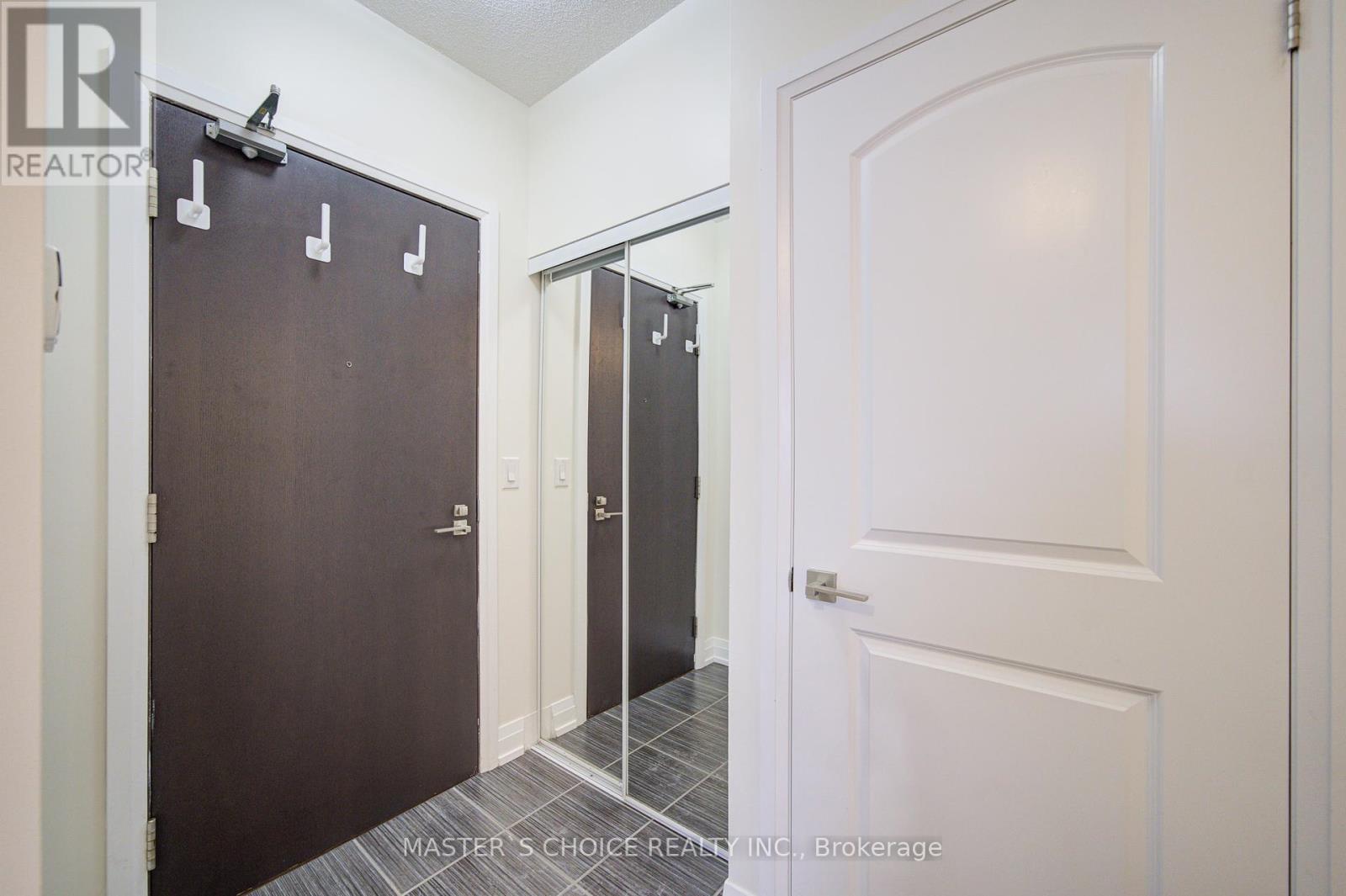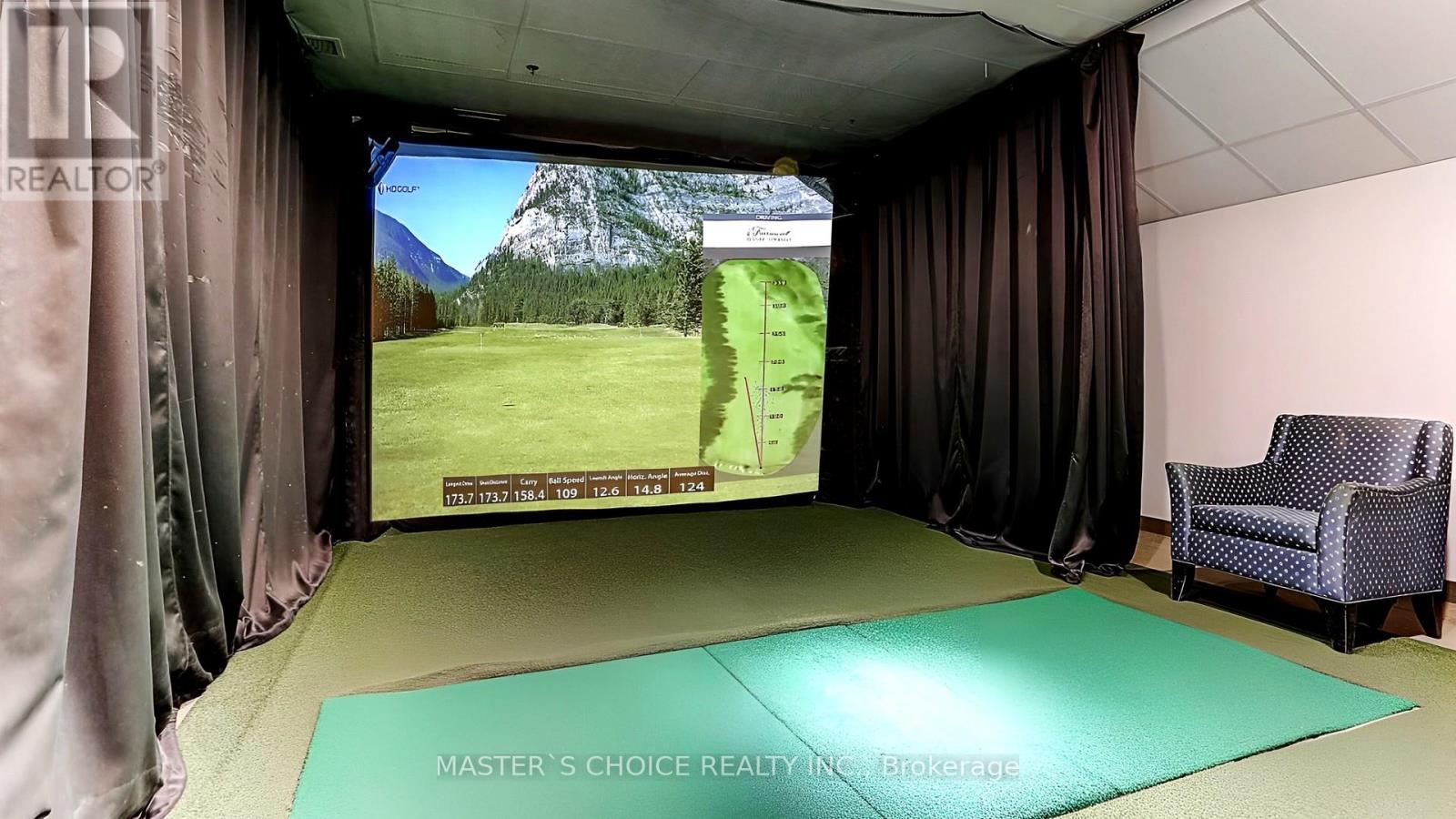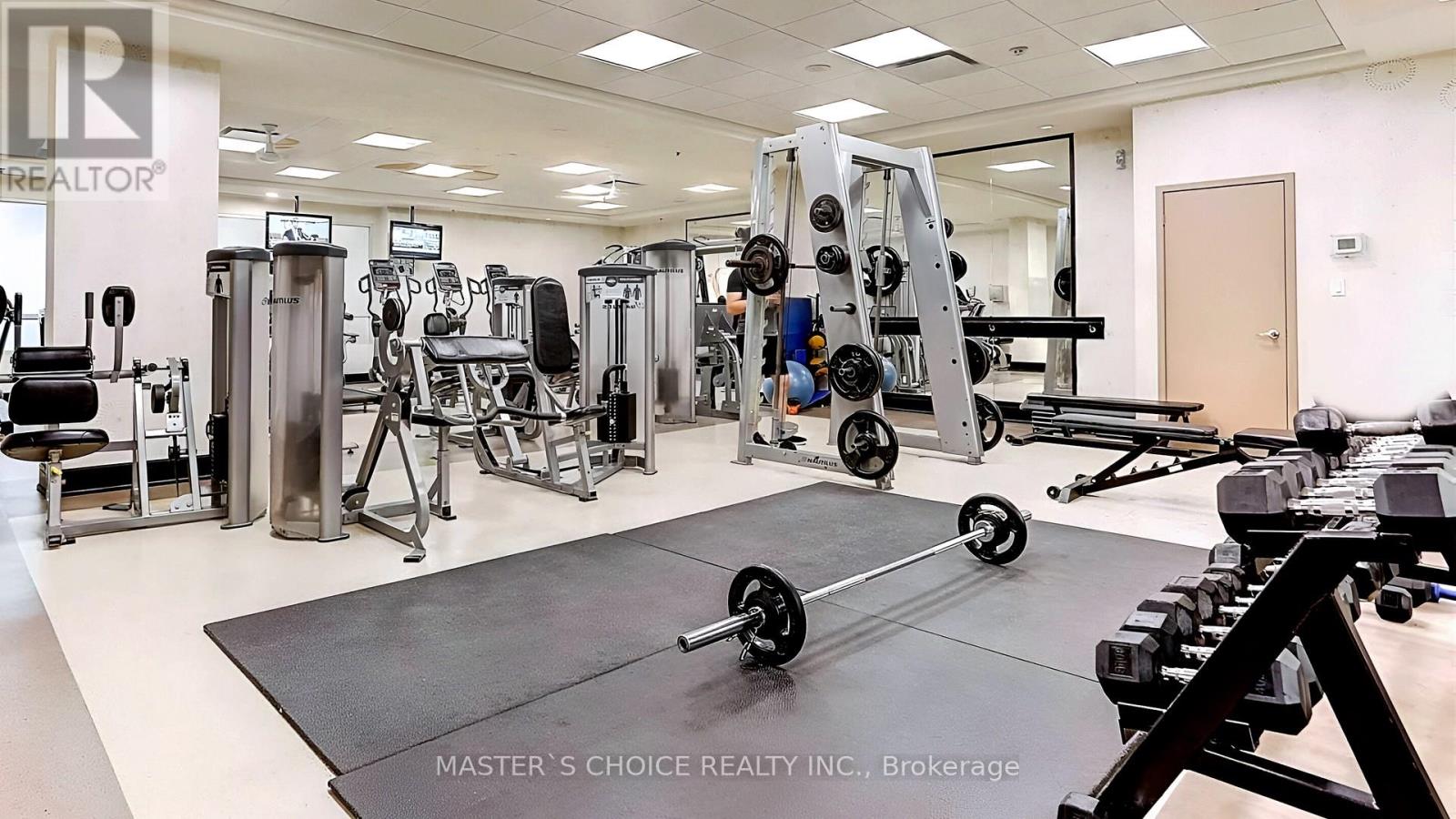103 - 1060 Sheppard Avenue W Toronto, Ontario M3J 0G7
$2,450 Monthly
Right at The Sheppard West Subway Station! Stunning Open Concept 1+ Den Unit! With 2 Washrooms! 9 feet Ceiling! Stainless Steel Appliances in Kitchen! Brand New Microwave and New Washer and Dryer ! Comes with Parking! Amenities include 24 hrs concierge, fitness facilities, indoor pool, sauna and a golf simulator making it an ideal choice for urban living. Easy Access To Highway 401, York university, Yorkdale Shopping Centre, Hospital, Costco, Best Buy, Home Depot & Coffee Shops, Supermarkets and So Much More! One Parking Included! **** EXTRAS **** Fridge, Stove, Dishwasher, Microwave Hood-Fan. Washer And Dryer. All Electrical Fixtures. (id:50886)
Property Details
| MLS® Number | W11939685 |
| Property Type | Single Family |
| Community Name | York University Heights |
| Amenities Near By | Public Transit, Park, Schools |
| Community Features | Pet Restrictions |
| Features | Wheelchair Access, Balcony |
| Parking Space Total | 1 |
Building
| Bathroom Total | 2 |
| Bedrooms Above Ground | 1 |
| Bedrooms Below Ground | 1 |
| Bedrooms Total | 2 |
| Amenities | Security/concierge, Exercise Centre, Sauna, Visitor Parking |
| Cooling Type | Central Air Conditioning |
| Exterior Finish | Concrete |
| Flooring Type | Laminate |
| Half Bath Total | 1 |
| Heating Fuel | Natural Gas |
| Heating Type | Forced Air |
| Size Interior | 600 - 699 Ft2 |
| Type | Apartment |
Parking
| Underground |
Land
| Acreage | No |
| Land Amenities | Public Transit, Park, Schools |
Rooms
| Level | Type | Length | Width | Dimensions |
|---|---|---|---|---|
| Main Level | Kitchen | 2.14 m | 2.87 m | 2.14 m x 2.87 m |
| Main Level | Living Room | 3.05 m | 3.48 m | 3.05 m x 3.48 m |
| Main Level | Dining Room | 3.31 m | 2.05 m | 3.31 m x 2.05 m |
| Main Level | Bedroom | 2.97 m | 4.42 m | 2.97 m x 4.42 m |
| Main Level | Den | 2.91 m | 1.93 m | 2.91 m x 1.93 m |
Contact Us
Contact us for more information
Sophie Zhang
Salesperson
sophiezhangrealestate.com/
7030 Woodbine Ave #905
Markham, Ontario L3R 6G2
(905) 940-8999
(905) 940-3999



















































