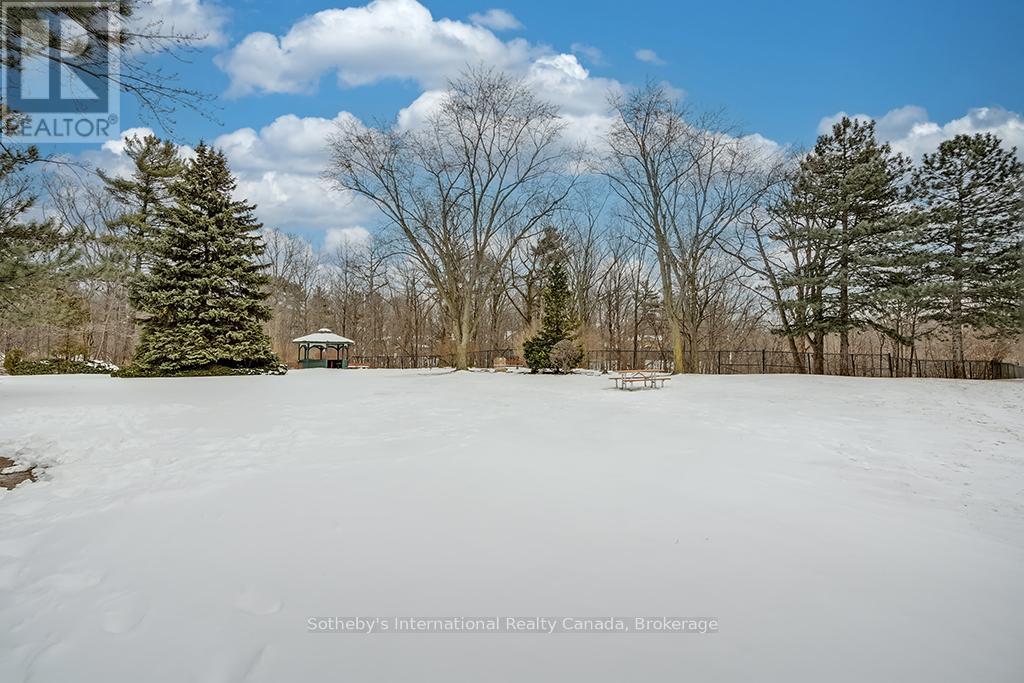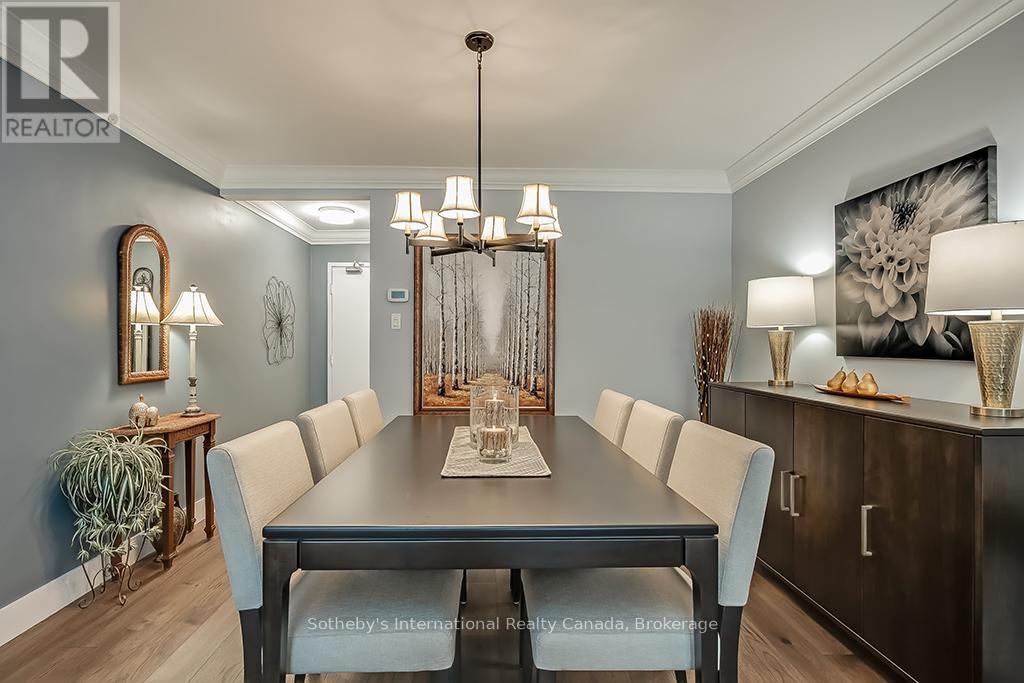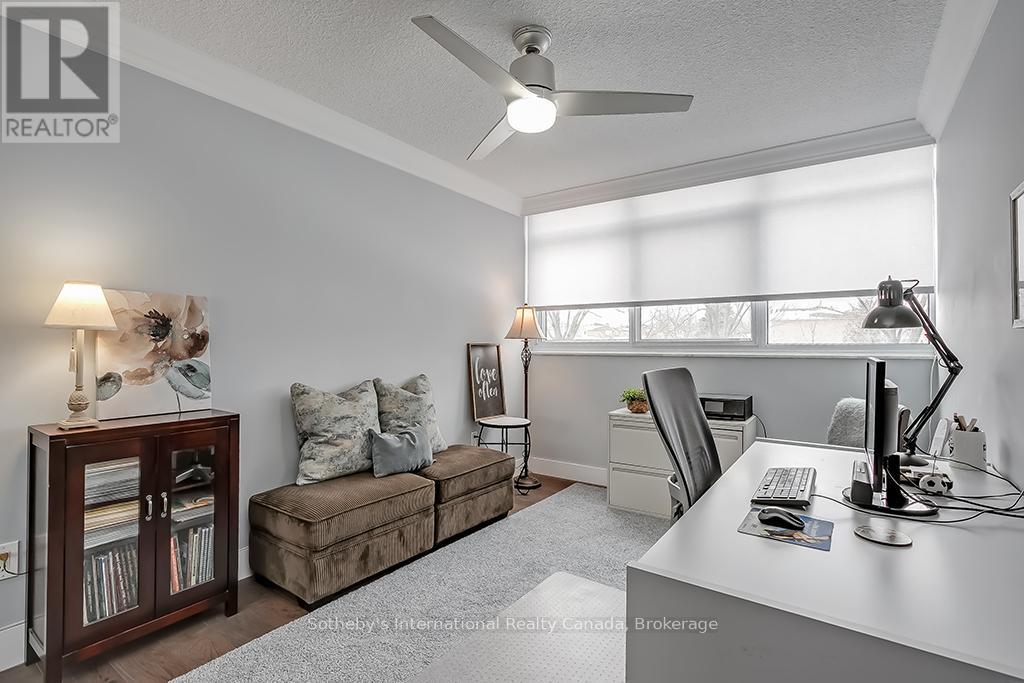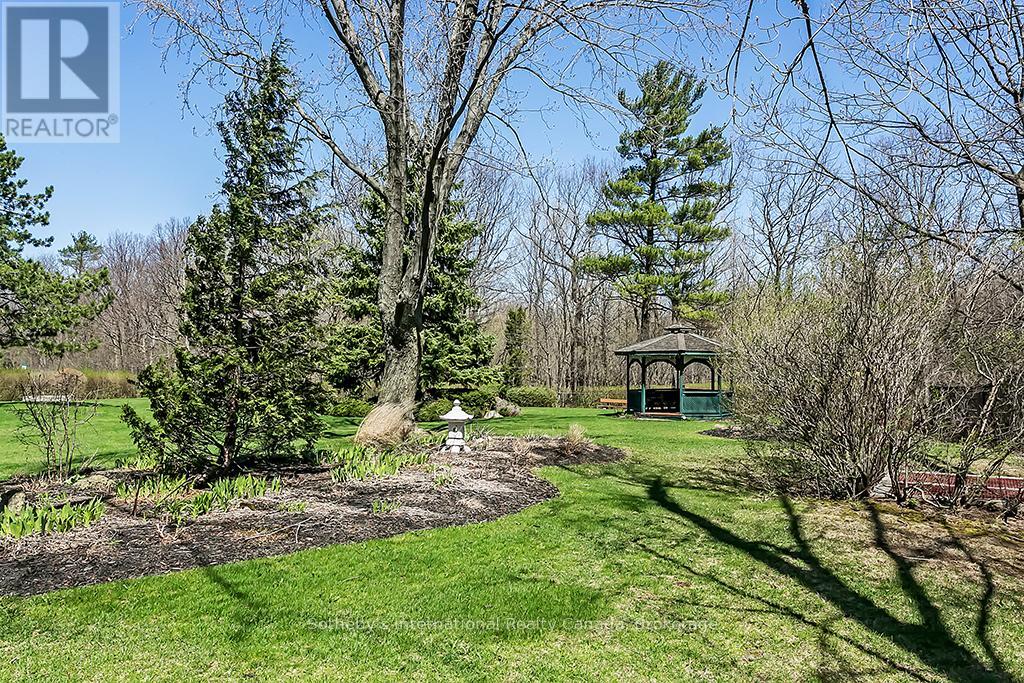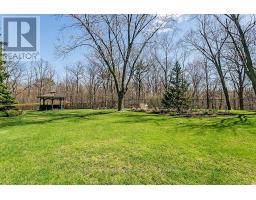103 - 1359 White Oaks Boulevard Oakville, Ontario L6H 2R8
$849,900Maintenance, Water, Insurance, Common Area Maintenance, Parking
$951.76 Monthly
Maintenance, Water, Insurance, Common Area Maintenance, Parking
$951.76 MonthlyAbsolutely gorgeous, 3 bedroom, corner unit in 'The Oaks', in the heart of College Park. Professionally renovated from top to bottom, with no expense spared.This convenient, main floor suite (largest model in the building) boasts over 1600 sq ft of high-end finishes. Professionally painted in soft neutral tones throughout. Stunning Chef's Kitchen with Crisp, white cabinetry, huge waterfall island with seating for 3, quartz counters & backsplash & high end appliances!. Sunken Family Rm & Living Rm with glass railings & coffered ceilings & 2 separate balconies!! Convenient ensuite Laundry Rm, with laundry sink & additional cabinetry & extra storage. Primary Bedroom has beautiful 3 piece ensuite with glass enclosed shower & separate bathroom area. Gleaming 3/4 in thick, wide plank hardwood flooring, newer doors & hardware & updated trim throughout. Loads of pot-lights & all newer light fixtures. Custom window coverings ( including newly installed electronic blind), and so much more!! Well managed building with numerous amenities, including large indoor pool, Saunas, Gym, Golf Rm, Games Rm, fully equipped Workshop & large Party Rm. Centrally located with close proximity to walking trails, shopping , restaurants, schools ( including Sheridan College), public transit & easy access to all major highways. (id:50886)
Property Details
| MLS® Number | W11972341 |
| Property Type | Single Family |
| Community Name | 1005 - FA Falgarwood |
| Amenities Near By | Public Transit, Park, Place Of Worship |
| Community Features | Pet Restrictions, Community Centre |
| Features | Wooded Area, Partially Cleared, Elevator, Balcony, In Suite Laundry |
| Parking Space Total | 1 |
Building
| Bathroom Total | 2 |
| Bedrooms Above Ground | 3 |
| Bedrooms Total | 3 |
| Amenities | Exercise Centre, Party Room, Sauna, Recreation Centre, Separate Heating Controls, Storage - Locker, Security/concierge |
| Appliances | Blinds, Window Coverings |
| Cooling Type | Central Air Conditioning |
| Exterior Finish | Concrete |
| Fire Protection | Security System, Monitored Alarm |
| Heating Fuel | Electric |
| Heating Type | Forced Air |
| Size Interior | 1,600 - 1,799 Ft2 |
| Type | Apartment |
Parking
| Underground |
Land
| Acreage | No |
| Land Amenities | Public Transit, Park, Place Of Worship |
| Zoning Description | R7 |
Rooms
| Level | Type | Length | Width | Dimensions |
|---|---|---|---|---|
| Main Level | Bathroom | 2.98 m | 1.74 m | 2.98 m x 1.74 m |
| Main Level | Dining Room | 3.96 m | 3.67 m | 3.96 m x 3.67 m |
| Main Level | Family Room | 5.76 m | 3.58 m | 5.76 m x 3.58 m |
| Main Level | Kitchen | 4.3 m | 3.56 m | 4.3 m x 3.56 m |
| Main Level | Living Room | 5.76 m | 3.69 m | 5.76 m x 3.69 m |
| Main Level | Laundry Room | 1.5 m | 3.13 m | 1.5 m x 3.13 m |
| Main Level | Primary Bedroom | 3.33 m | 4.1 m | 3.33 m x 4.1 m |
| Main Level | Bedroom 2 | 3.64 m | 3.01 m | 3.64 m x 3.01 m |
| Main Level | Bedroom 3 | 2.84 m | 3.75 m | 2.84 m x 3.75 m |
| Main Level | Bathroom | 1.5 m | 2.46 m | 1.5 m x 2.46 m |
Contact Us
Contact us for more information
Sally O'shea
Broker
125 Lakeshore Rd E - Suite 200
Oakville, Ontario L6J 1H3
(905) 845-0024
(905) 844-1747
Lesley Cumming
Salesperson
listwithlesley.ca/
125 Lakeshore Rd E - Suite 200
Oakville, Ontario L6J 1H3
(905) 845-0024
(905) 844-1747



