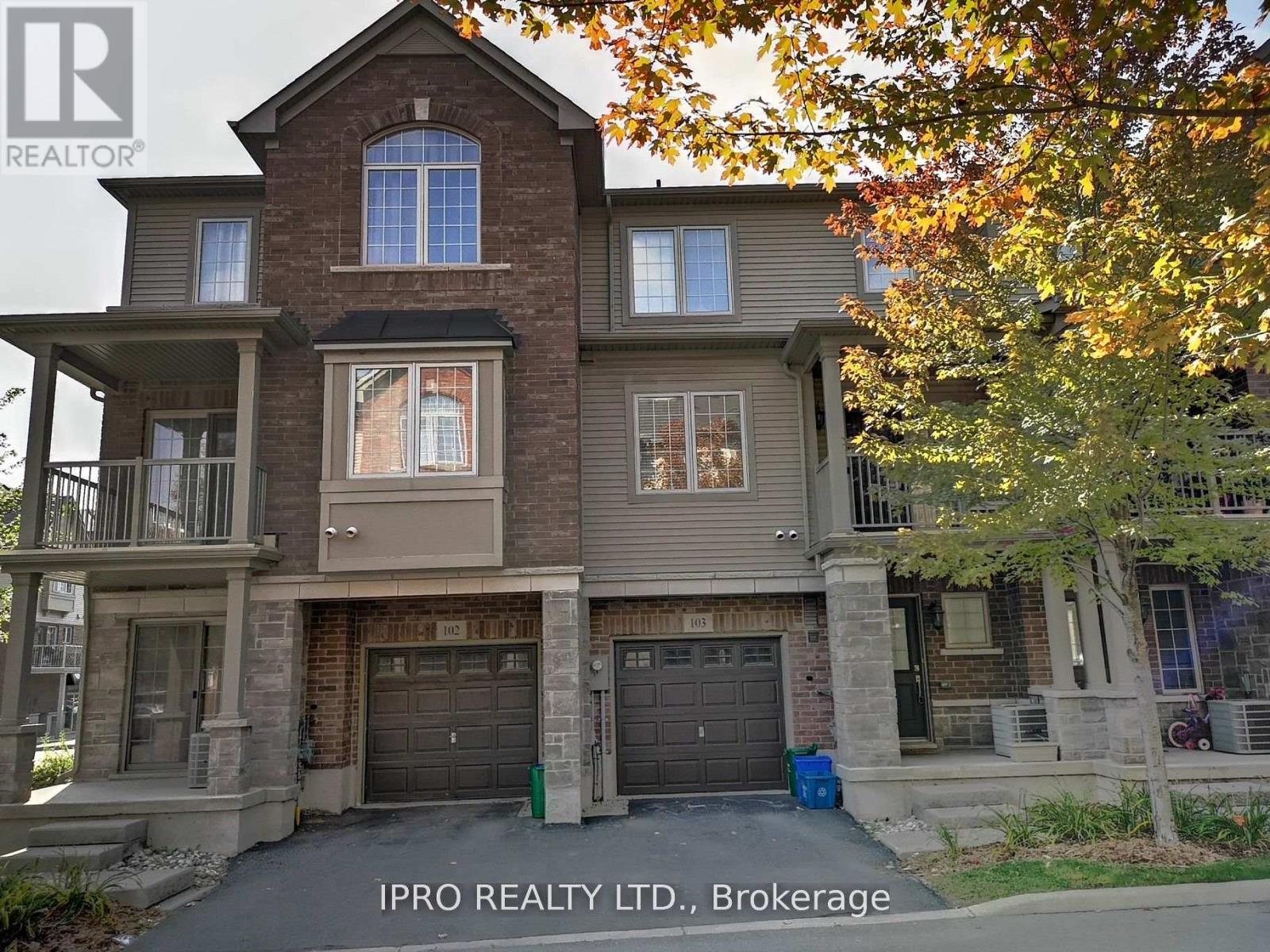103 - 1401 Plains Road E Burlington, Ontario L7R 0C2
$2,700 Monthly
Welcome Home To This Three-Story Open Concept Beautiful Town Home Located In The Sought-After Aldershot Neighborhood. Large Principal Rooms, Laminate Floors, Rare 2 Br, Close To Go Station, All Amenities And Hwy Access. Modern Layout Upgraded, Stainless Steel Appliances, Breakfast Bar, Walk Out To A Spacious Private Balcony For Summer Bbq. Convenient Inside Access To Extra deep Garage With 1 Additional Parking On Private Driveway. **** EXTRAS **** Use Of Stainless Steel Kitchen Fridge, Stove, Dishwasher, Built-In Microwave; Clothes Washer & Dryer. All Upgraded Elfs And Window Coverings. (id:50886)
Property Details
| MLS® Number | W10416202 |
| Property Type | Single Family |
| Community Name | Freeman |
| CommunityFeatures | Pet Restrictions |
| Features | Balcony |
| ParkingSpaceTotal | 2 |
Building
| BathroomTotal | 2 |
| BedroomsAboveGround | 2 |
| BedroomsTotal | 2 |
| CoolingType | Central Air Conditioning |
| ExteriorFinish | Brick, Vinyl Siding |
| FlooringType | Laminate, Tile |
| HalfBathTotal | 1 |
| HeatingFuel | Natural Gas |
| HeatingType | Forced Air |
| StoriesTotal | 3 |
| SizeInterior | 999.992 - 1198.9898 Sqft |
| Type | Row / Townhouse |
Parking
| Attached Garage |
Land
| Acreage | No |
Rooms
| Level | Type | Length | Width | Dimensions |
|---|---|---|---|---|
| Second Level | Living Room | 3.18 m | 4.35 m | 3.18 m x 4.35 m |
| Second Level | Dining Room | 2.44 m | 3.86 m | 2.44 m x 3.86 m |
| Second Level | Kitchen | 2.44 m | 2.66 m | 2.44 m x 2.66 m |
| Third Level | Primary Bedroom | 4.4 m | 3.1 m | 4.4 m x 3.1 m |
| Third Level | Bedroom 2 | 2.95 m | 2.7 m | 2.95 m x 2.7 m |
| Main Level | Foyer | 2.1 m | 2.05 m | 2.1 m x 2.05 m |
| Main Level | Laundry Room | Measurements not available |
https://www.realtor.ca/real-estate/27635587/103-1401-plains-road-e-burlington-freeman-freeman
Interested?
Contact us for more information
Jai Chandwani
Salesperson
55 City Centre Drive #503
Mississauga, Ontario L5B 1M3































