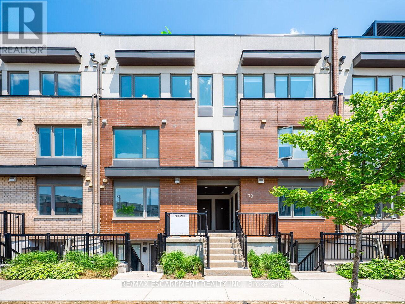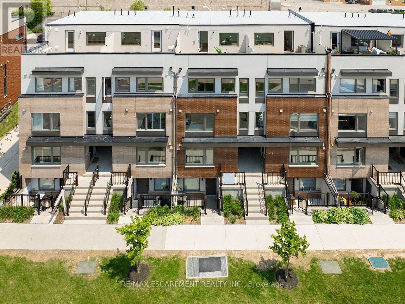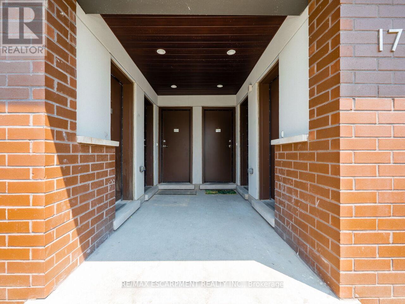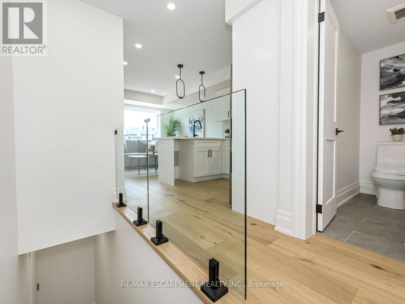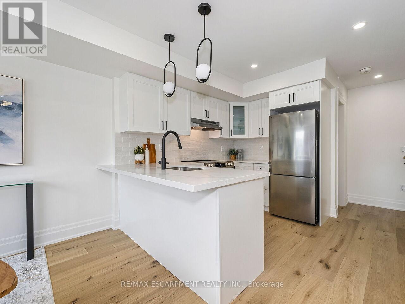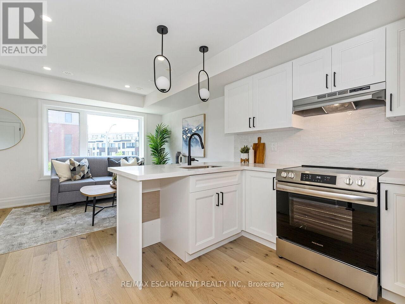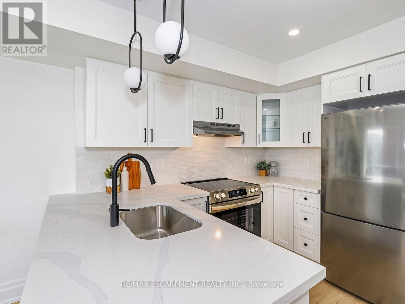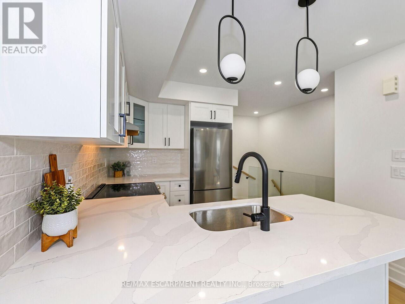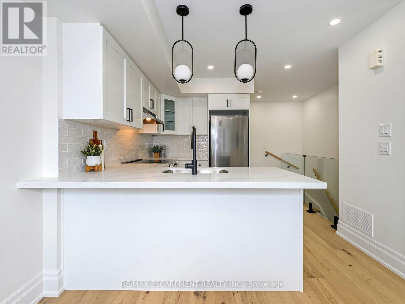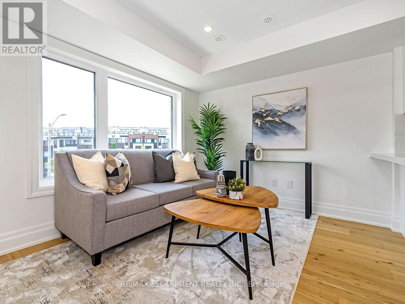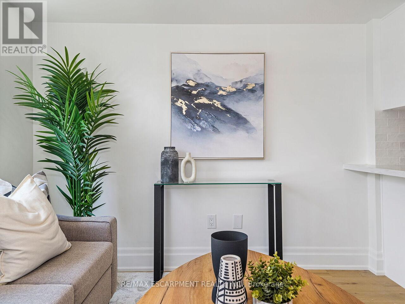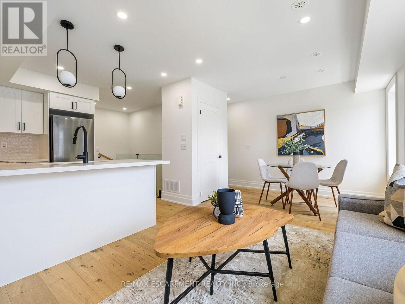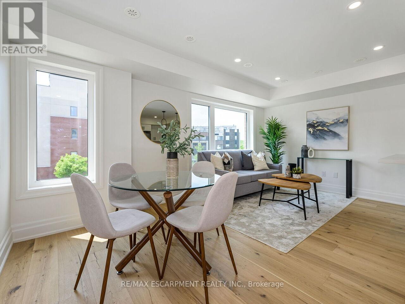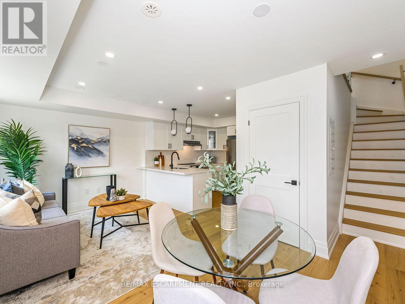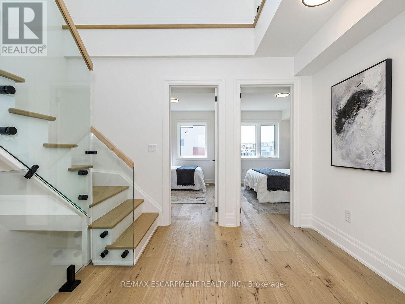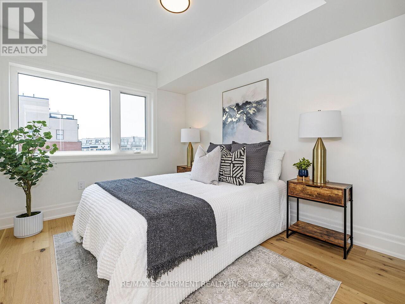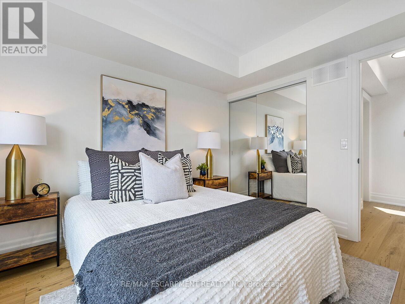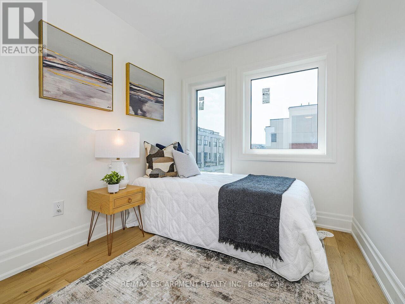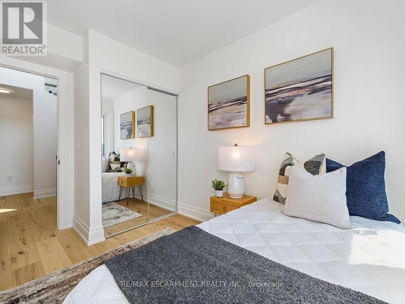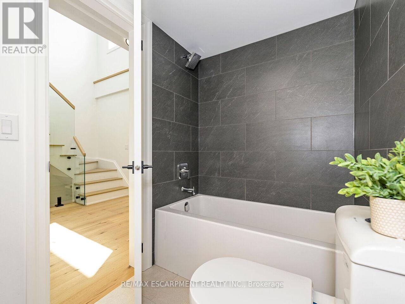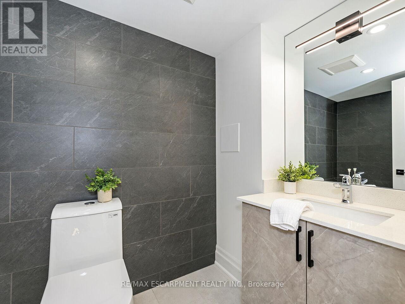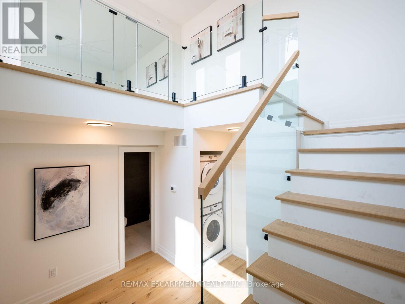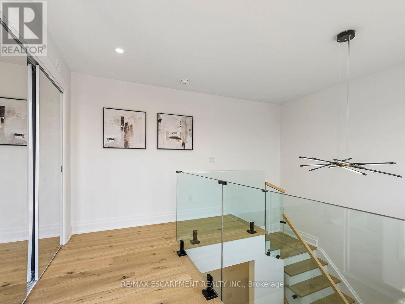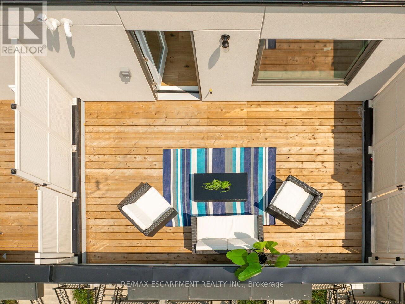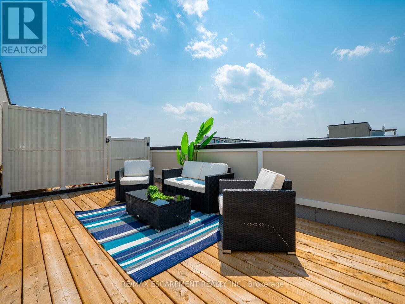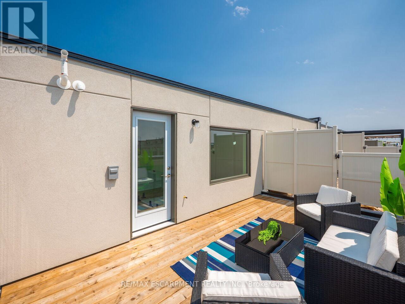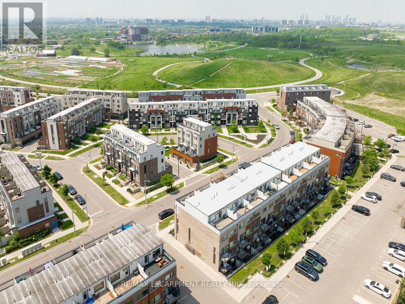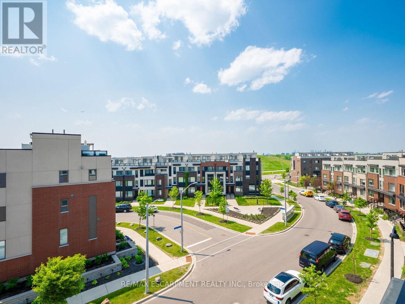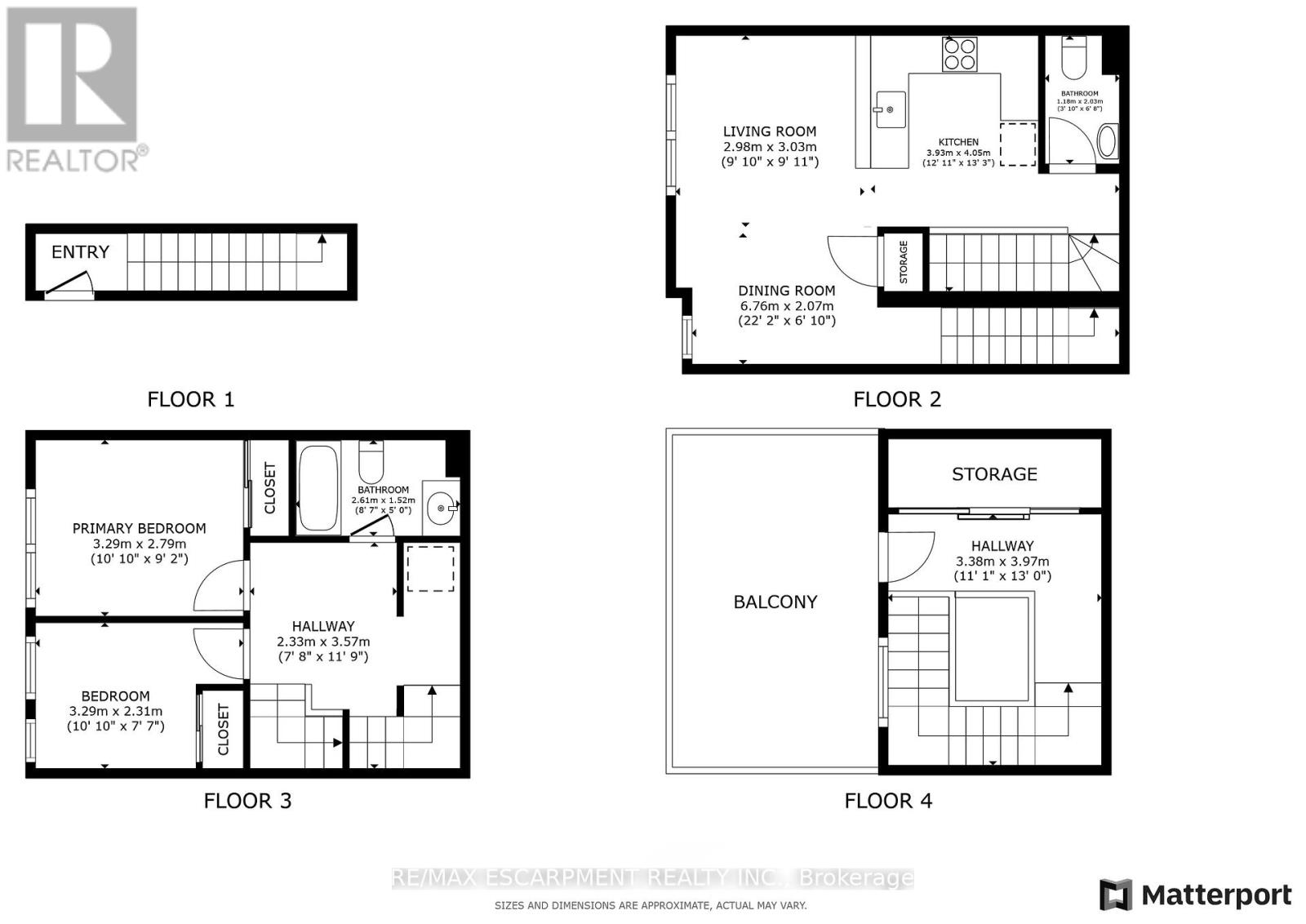103 - 173 William Duncan Road Toronto, Ontario M3K 0B8
$579,900Maintenance, Parking
$294.96 Monthly
Maintenance, Parking
$294.96 MonthlyWelcome to 173 William Duncan Rd Unit #3 a beautiful fully renovated 3-storey townhouse which offers modern living in one of Toronto's most convenient locations. This bright and stylish 2-bedroom, 1+1 bathroom home was fully renovated in 2025 and features an open-concept layout with exquisite upgraded hardwood flooring, as well as contemporary finishes which include seamless glass railings throughout, sleek white cabinetry in the kitchen, quartz countertops & brand new stainless steel appliances. Enjoy your own private rooftop terrace, perfect for relaxing or entertaining, plus the convenience of in-suite laundry and parking included. Ideally situated near Downsview Park, York University, subway access, Yorkdale Mall, top-rated elementary & secondary schools, and major amenities. A perfect opportunity for first-time buyers, professionals, or investors seeking move-in-ready value in the city! *One Year Renovation Warranty Included* (id:50886)
Property Details
| MLS® Number | W12200441 |
| Property Type | Single Family |
| Community Name | Downsview-Roding-CFB |
| Amenities Near By | Hospital, Place Of Worship, Public Transit, Schools, Park |
| Community Features | Pet Restrictions, Community Centre |
| Equipment Type | None |
| Features | Flat Site, Carpet Free, In Suite Laundry |
| Parking Space Total | 1 |
| Rental Equipment Type | None |
Building
| Bathroom Total | 2 |
| Bedrooms Above Ground | 2 |
| Bedrooms Total | 2 |
| Age | 6 To 10 Years |
| Appliances | Dishwasher, Dryer, Microwave, Stove, Washer, Refrigerator |
| Cooling Type | Central Air Conditioning |
| Exterior Finish | Brick, Stucco |
| Flooring Type | Hardwood, Ceramic |
| Foundation Type | Concrete |
| Half Bath Total | 1 |
| Heating Fuel | Natural Gas |
| Heating Type | Forced Air |
| Stories Total | 3 |
| Size Interior | 1,000 - 1,199 Ft2 |
| Type | Row / Townhouse |
Parking
| Underground | |
| Garage |
Land
| Acreage | No |
| Land Amenities | Hospital, Place Of Worship, Public Transit, Schools, Park |
| Landscape Features | Landscaped |
Rooms
| Level | Type | Length | Width | Dimensions |
|---|---|---|---|---|
| Second Level | Living Room | 2.98 m | 3.03 m | 2.98 m x 3.03 m |
| Second Level | Dining Room | 6.76 m | 2.01 m | 6.76 m x 2.01 m |
| Second Level | Kitchen | 3.93 m | 4.05 m | 3.93 m x 4.05 m |
| Second Level | Bathroom | 1.18 m | 2.03 m | 1.18 m x 2.03 m |
| Third Level | Primary Bedroom | 3.29 m | 2.79 m | 3.29 m x 2.79 m |
| Third Level | Bedroom | 3.29 m | 2.31 m | 3.29 m x 2.31 m |
| Third Level | Bathroom | 2.61 m | 1.52 m | 2.61 m x 1.52 m |
| Upper Level | Other | 3.38 m | 3.97 m | 3.38 m x 3.97 m |
Contact Us
Contact us for more information
Erin Mclaughlin
Salesperson
502 Brant St #1a
Burlington, Ontario L7R 2G4
(905) 631-8118
(905) 631-5445

