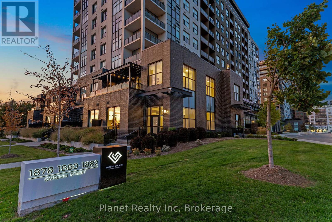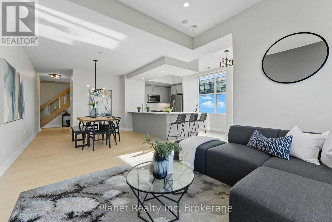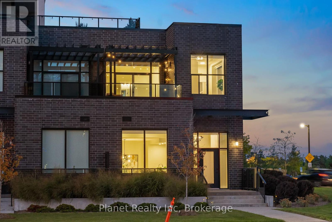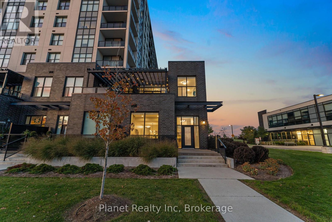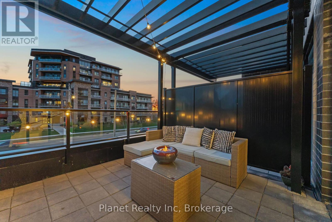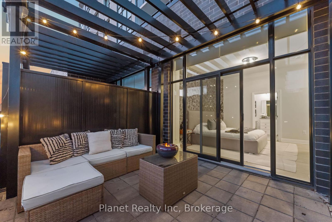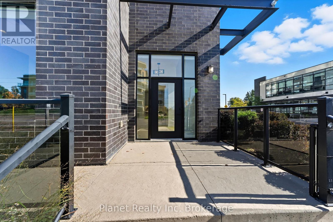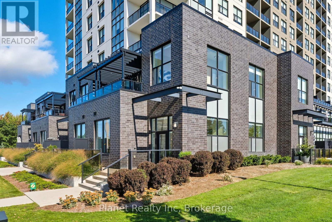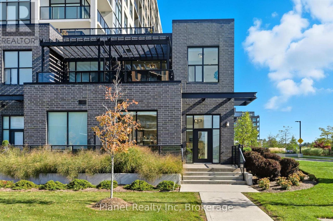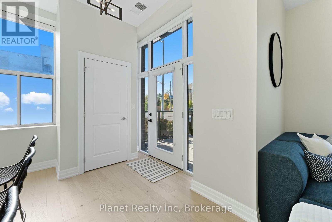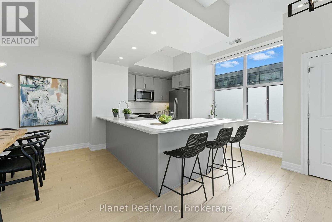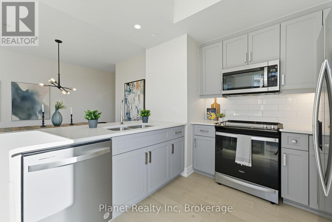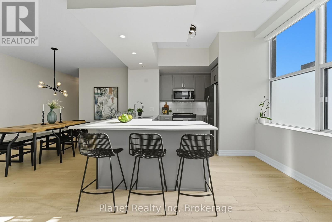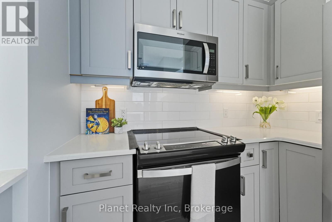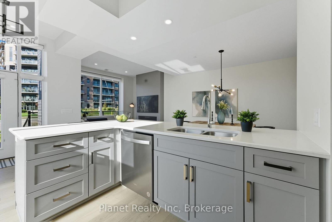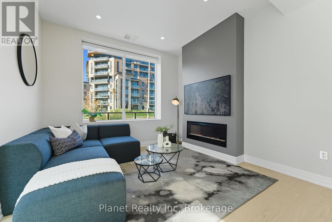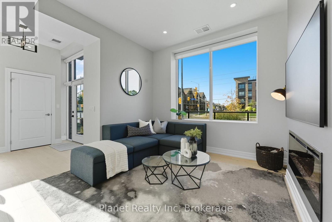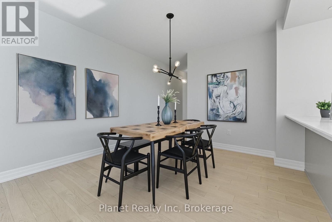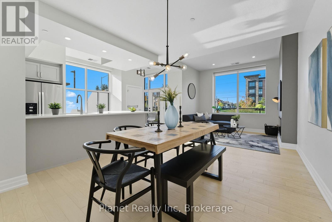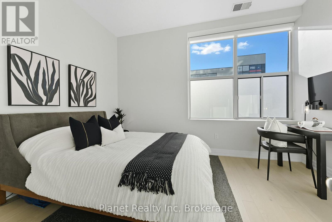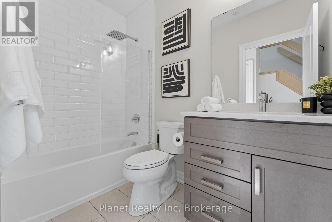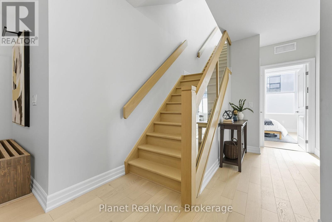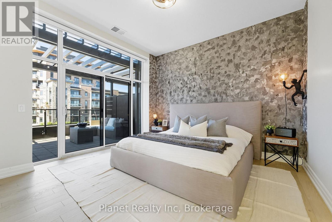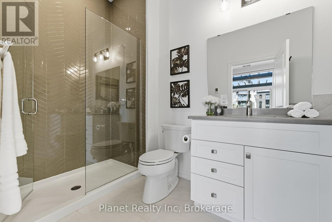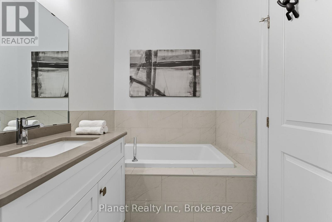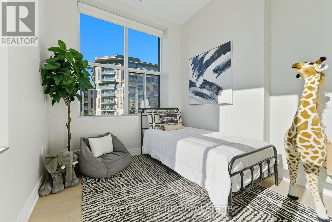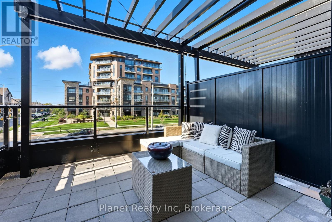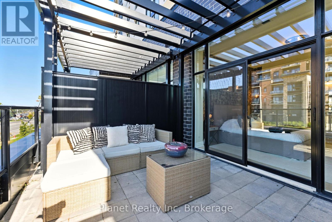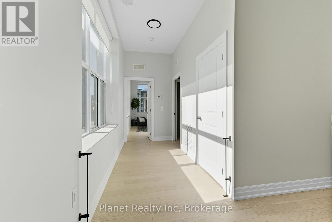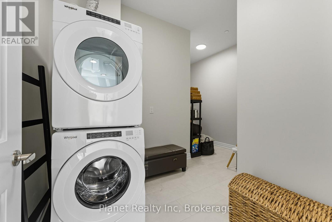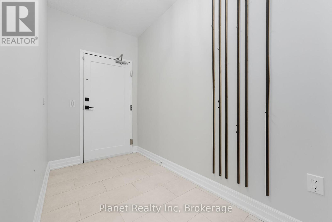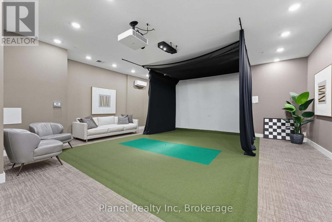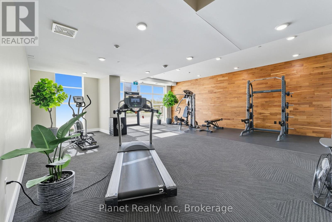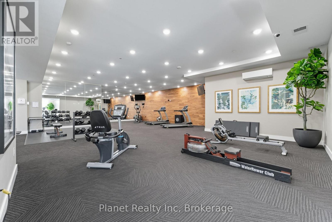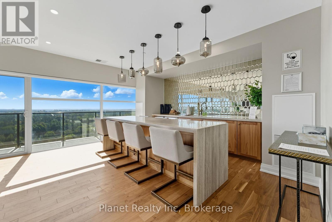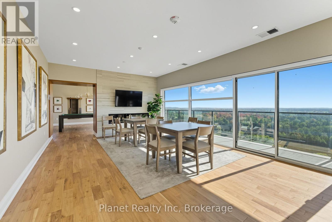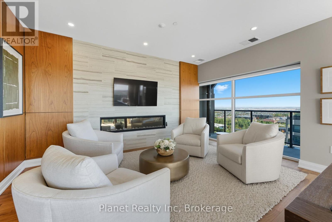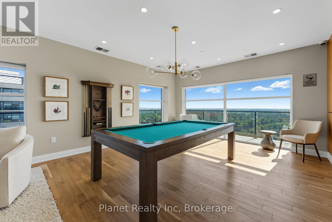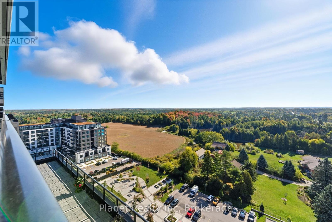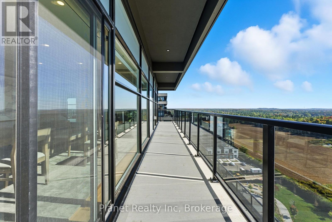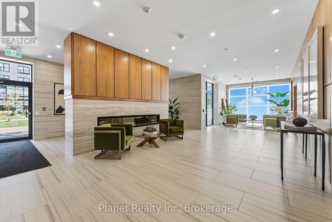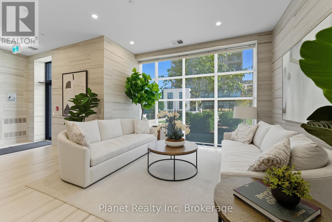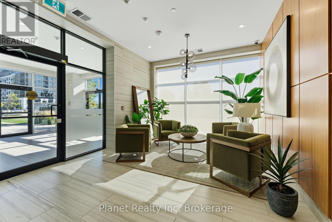103 - 1878 Gordon Street Guelph, Ontario N1L 0P4
$925,000Maintenance, Insurance, Common Area Maintenance, Parking
$1,142.90 Monthly
Maintenance, Insurance, Common Area Maintenance, Parking
$1,142.90 MonthlyWhat is your time worth? This next move isn't about money- we all know it's about time: How much freedom you could have from housework & how to put your time to work for you! Suite 103 combines all the familiarity of an executive townhome with the luxury amenities and finishes that Gordon Square has come to be known for. Step into this 2-storey Brownstone and experience why every other condo you've seen so far wasn't the one! There's an open-concept living space, along with 2 bedrooms, 2 bathrooms, a large den that makes an outstanding nursery, and more! This home features a plethora of ensuite storage, plus an indoor parking space with an EV charger! Enjoy great outdoor spaces including a massive balcony & private 2nd floor terrace off the primary bedroom. On-site, the collection of high-end amenities includes a 13th floor party room & lounge, a private & cozy guest suite; and a massive gym & workout room. Spend the weekends on the links, with multiple golf courses nearby; or settle into an indoor afternoon at the golf simulator on the main floor. Gordon Square is one of the city's premier addresses, and this home suits such a variety of lifestyles that it truly needs to be on your shortlist! (id:50886)
Open House
This property has open houses!
1:00 pm
Ends at:2:30 pm
Property Details
| MLS® Number | X12444811 |
| Property Type | Single Family |
| Community Name | Clairfields/Hanlon Business Park |
| Community Features | Pet Restrictions |
| Features | Carpet Free, In Suite Laundry, Guest Suite |
| Parking Space Total | 1 |
Building
| Bathroom Total | 2 |
| Bedrooms Above Ground | 2 |
| Bedrooms Total | 2 |
| Age | 0 To 5 Years |
| Amenities | Fireplace(s) |
| Appliances | Water Heater, Dishwasher, Dryer, Microwave, Stove, Washer, Window Coverings, Refrigerator |
| Cooling Type | Central Air Conditioning |
| Exterior Finish | Brick |
| Fireplace Present | Yes |
| Fireplace Total | 1 |
| Heating Fuel | Natural Gas |
| Heating Type | Forced Air |
| Stories Total | 2 |
| Size Interior | 1,800 - 1,999 Ft2 |
| Type | Row / Townhouse |
Parking
| Underground | |
| Garage |
Land
| Acreage | No |
| Zoning Description | R, 4b-20 |
Rooms
| Level | Type | Length | Width | Dimensions |
|---|---|---|---|---|
| Second Level | Office | 2.78 m | 4.5 m | 2.78 m x 4.5 m |
| Second Level | Primary Bedroom | 4.9 m | 3.81 m | 4.9 m x 3.81 m |
| Second Level | Bathroom | 3.83 m | 1.77 m | 3.83 m x 1.77 m |
| Second Level | Laundry Room | 4.72 m | 4.11 m | 4.72 m x 4.11 m |
| Main Level | Living Room | 3.6 m | 3.79 m | 3.6 m x 3.79 m |
| Main Level | Dining Room | 3.6 m | 3.33 m | 3.6 m x 3.33 m |
| Main Level | Kitchen | 3.06 m | 5.92 m | 3.06 m x 5.92 m |
| Main Level | Bedroom | 3.71 m | 4.14 m | 3.71 m x 4.14 m |
| Main Level | Bathroom | 2.61 m | 1.5 m | 2.61 m x 1.5 m |
Contact Us
Contact us for more information
Tyson Hinschberger
Broker of Record
www.youtube.com/embed/17eqmx_dxeg
www.tysonhinschberger.com/
www.facebook.com/tysonhinschberger
www.instagram.com/agenthinsch
281 Stone Road East, Unit 103
Guelph, Ontario N1G 5J5
(519) 837-0900
www.planetrealty.ca/
Megan Webb
Salesperson
www.instagram.com/meganwebbrealestate/
281 Stone Road East, Unit 103
Guelph, Ontario N1G 5J5
(519) 837-0900
www.planetrealty.ca/
Reece Lafontaine
Salesperson
281 Stone Road East, Unit 103
Guelph, Ontario N1G 5J5
(519) 837-0900
www.planetrealty.ca/

