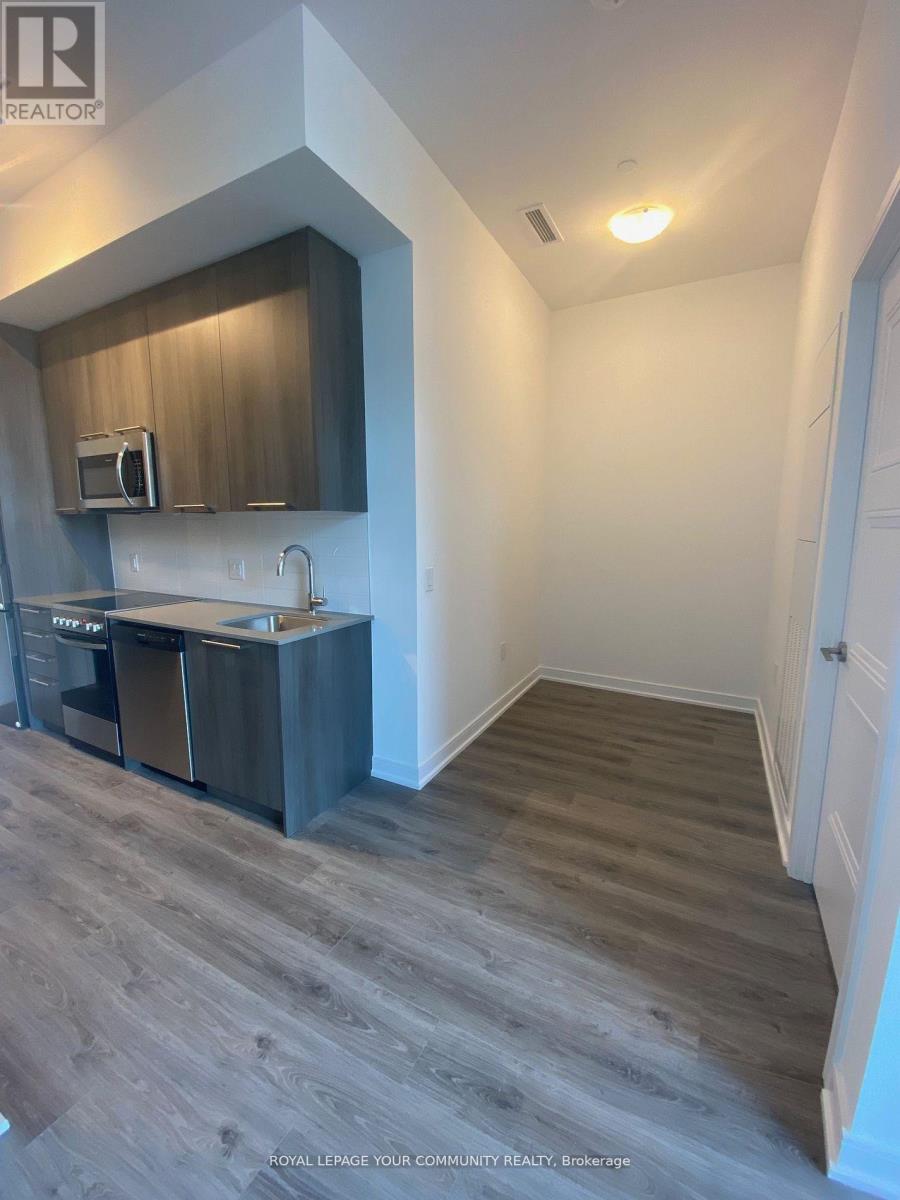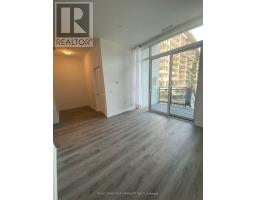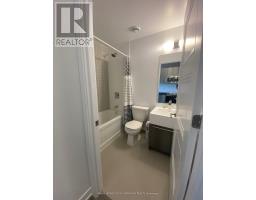103 - 25 Neighbourhood Lane Toronto, Ontario M8Y 0C4
$2,300 Monthly
1 bed + den condo with 1 parking & 1 locker located in a boutique building ""Backyard Condos"". Premium upgraded upper kitchen cabinets (to the ceiling), sleek stainless steel appliances, quartz countertops, laminate flooring throughout, 10 ft ceilings, large terrace, and large windows that bring in an abundance of natural light. The open concept den is tucked away, making it a perfect work from home space. Close to all amenities and 10 minutes to downtown Toronto. Humber River Trail at your doorstep. Hike to the waterfront of High Park. Frequent bus schedule and minutes away from Old Mill Subway Station and Mimico Go Station. Enjoy the great amenities offers: Elegant Lobby & concierge, Children's play centre, fitness, guest suites, Tv lounge with fireplace, outdoor patio with BBQ & Private lounge area, private dining/meeting room, party room with kitchenette & visitor's parking. **** EXTRAS **** Fridge, Stove, dishwasher, hood fan, washer/dryer, all light fixtures, all window coverings, 1 parking & 1 locker. (id:50886)
Property Details
| MLS® Number | W11823494 |
| Property Type | Single Family |
| Community Name | Stonegate-Queensway |
| AmenitiesNearBy | Park, Public Transit, Schools |
| CommunityFeatures | Pet Restrictions |
| Features | Wooded Area, Carpet Free |
| ParkingSpaceTotal | 1 |
| Structure | Patio(s) |
Building
| BathroomTotal | 1 |
| BedroomsAboveGround | 1 |
| BedroomsBelowGround | 1 |
| BedroomsTotal | 2 |
| Amenities | Security/concierge, Exercise Centre, Party Room, Visitor Parking, Separate Heating Controls, Separate Electricity Meters, Storage - Locker |
| Appliances | Garage Door Opener Remote(s), Water Heater, Dishwasher, Dryer, Hood Fan, Refrigerator, Stove, Washer, Window Coverings |
| CoolingType | Central Air Conditioning |
| ExteriorFinish | Brick, Concrete |
| FireProtection | Security Guard, Security System, Smoke Detectors |
| FlooringType | Laminate |
| FoundationType | Concrete |
| HeatingFuel | Natural Gas |
| HeatingType | Forced Air |
| SizeInterior | 499.9955 - 598.9955 Sqft |
| Type | Apartment |
Parking
| Underground |
Land
| Acreage | No |
| LandAmenities | Park, Public Transit, Schools |
| SurfaceWater | Lake/pond |
Rooms
| Level | Type | Length | Width | Dimensions |
|---|---|---|---|---|
| Flat | Kitchen | Measurements not available | ||
| Flat | Living Room | 3.56 m | 3.38 m | 3.56 m x 3.38 m |
| Flat | Dining Room | 3.56 m | 3.38 m | 3.56 m x 3.38 m |
| Flat | Primary Bedroom | 2.9 m | 2.77 m | 2.9 m x 2.77 m |
| Flat | Den | 3 m | 1.7 m | 3 m x 1.7 m |
Interested?
Contact us for more information
Adriano A Fiacconi
Salesperson
9411 Jane Street
Vaughan, Ontario L6A 4J3
Ivana Novak
Salesperson
9411 Jane Street
Vaughan, Ontario L6A 4J3



































