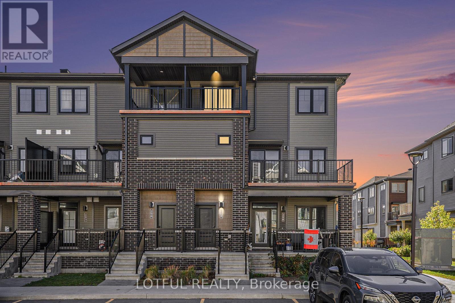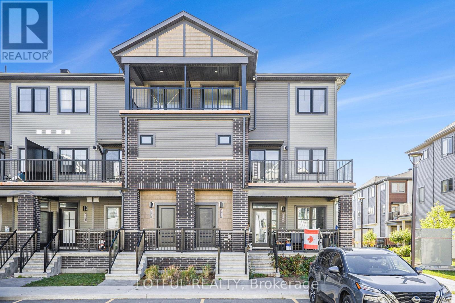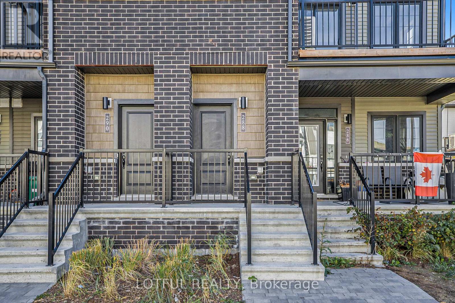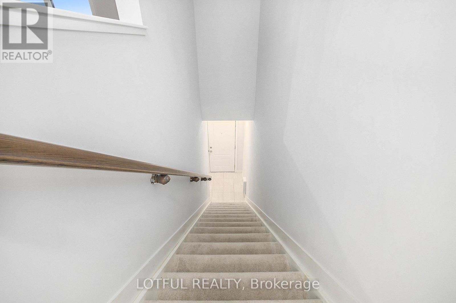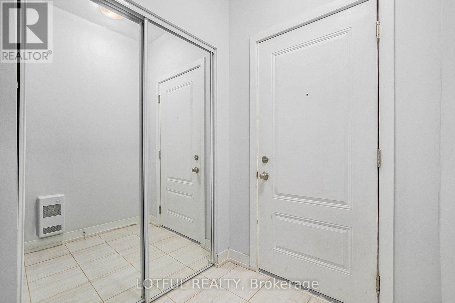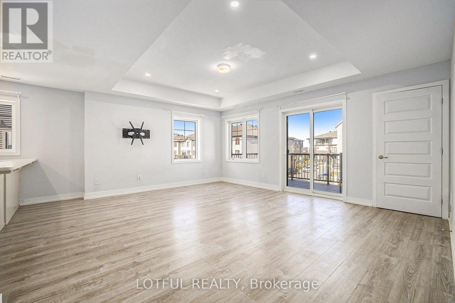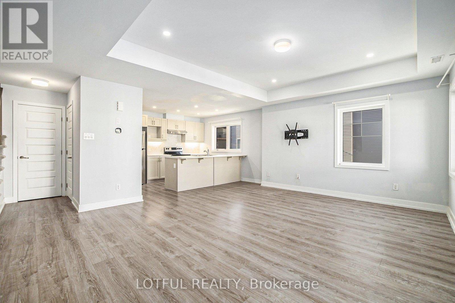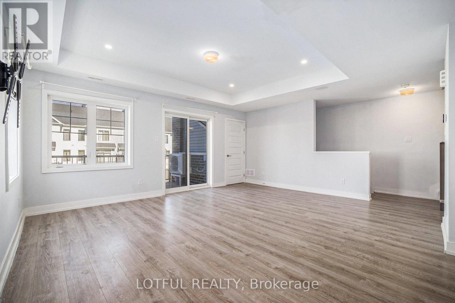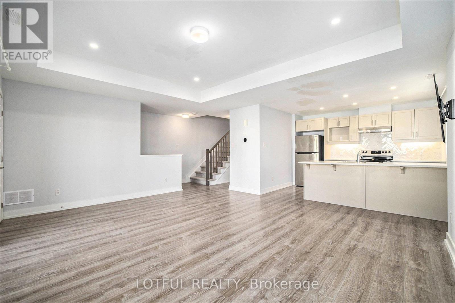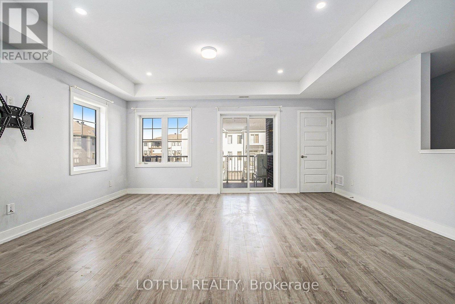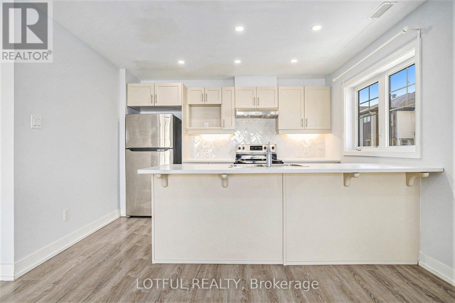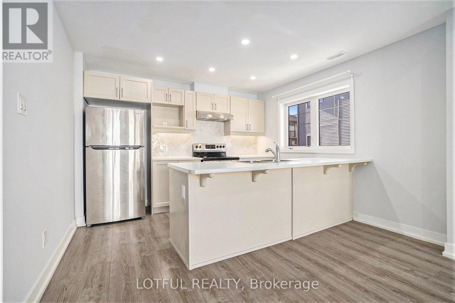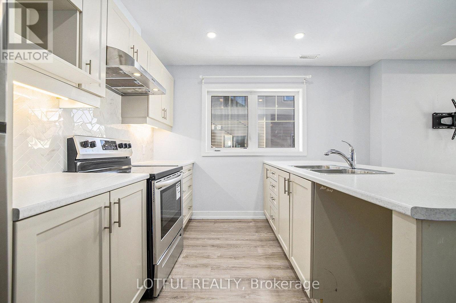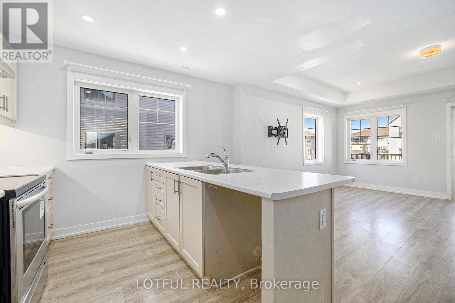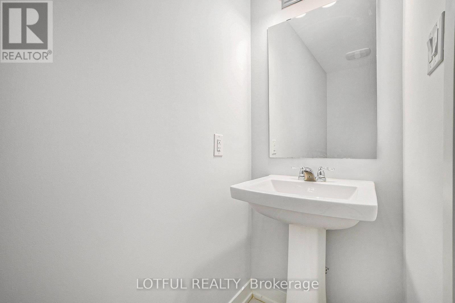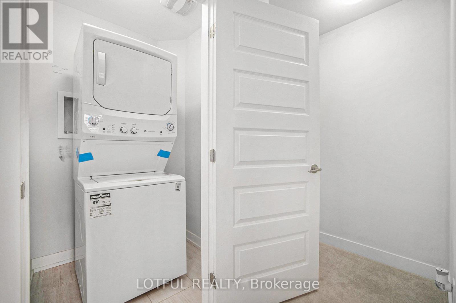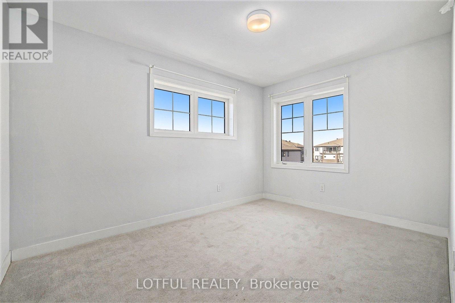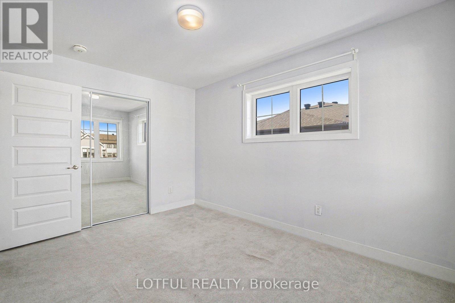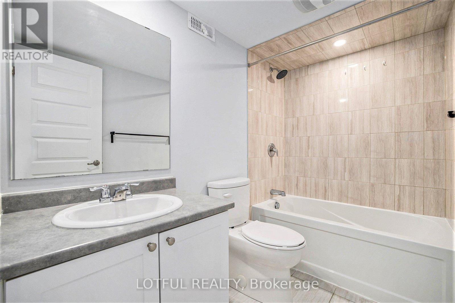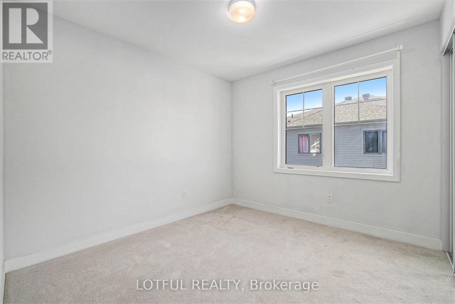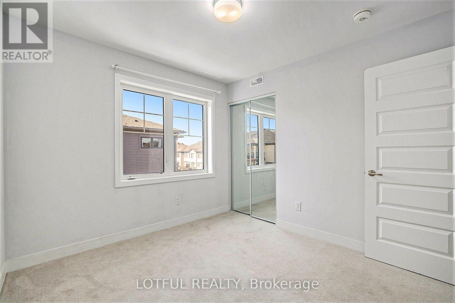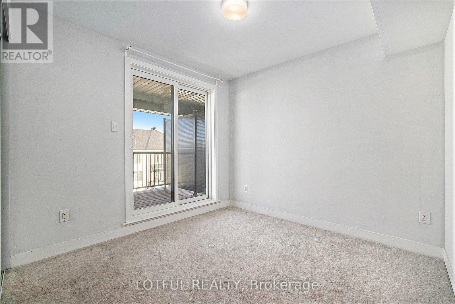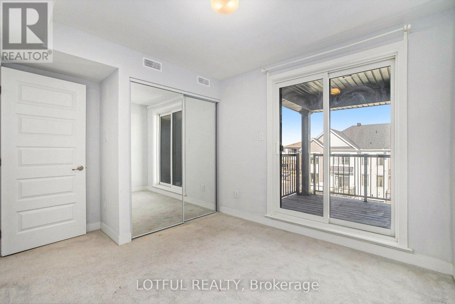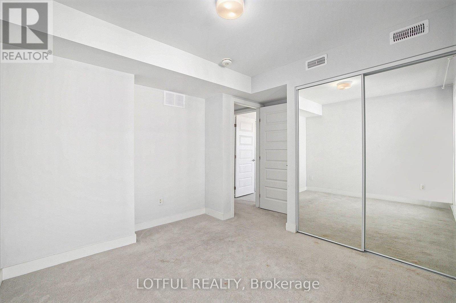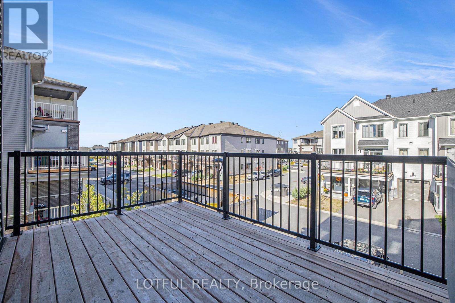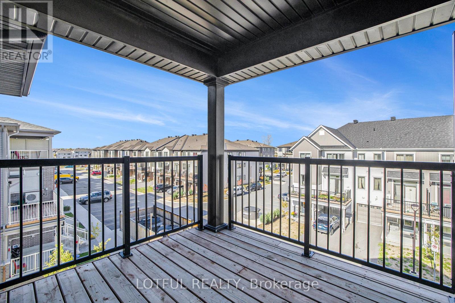103 - 288 Anyolite Private Ottawa, Ontario K2J 7J3
$2,500 Monthly
Modern 3-Bedroom End Unit - Bright, Stylish & Move-In Ready! Built in 2022, this stunning 3-bedroom end-unit condo blends modern design with everyday comfort. The open-concept layout, pot lighting, and large windows fill the home with natural light. Enjoy a sleek kitchen with stainless steel appliances, 1.5 baths, in-unit laundry, and two private balconies for added comfort and privacy. The end-unit setting offers extra sunlight and tranquility, while the dedicated parking adds convenience. Ideally located near schools, shopping, Walmart, and major routes-with Costco just 12 minutes away. Perfect for professionals or families seeking a bright, low-maintenance home in a prime location. Don't miss this incredible opportunity! (id:50886)
Property Details
| MLS® Number | X12474080 |
| Property Type | Single Family |
| Community Name | 7704 - Barrhaven - Heritage Park |
| Community Features | Pets Allowed With Restrictions |
| Equipment Type | Water Heater |
| Features | Balcony |
| Parking Space Total | 1 |
| Rental Equipment Type | Water Heater |
Building
| Bathroom Total | 2 |
| Bedrooms Above Ground | 3 |
| Bedrooms Total | 3 |
| Appliances | Dishwasher, Dryer, Microwave, Stove, Washer, Refrigerator |
| Basement Type | None |
| Cooling Type | Central Air Conditioning |
| Exterior Finish | Brick, Vinyl Siding |
| Half Bath Total | 1 |
| Heating Fuel | Natural Gas |
| Heating Type | Forced Air |
| Stories Total | 2 |
| Size Interior | 1,200 - 1,399 Ft2 |
| Type | Row / Townhouse |
Parking
| No Garage |
Land
| Acreage | No |
Rooms
| Level | Type | Length | Width | Dimensions |
|---|---|---|---|---|
| Second Level | Laundry Room | 1.54 m | 1.27 m | 1.54 m x 1.27 m |
| Second Level | Bedroom | 2.98 m | 2.88 m | 2.98 m x 2.88 m |
| Second Level | Bedroom | 2.7 m | 3.68 m | 2.7 m x 3.68 m |
| Second Level | Bedroom | 3.81 m | 3.21 m | 3.81 m x 3.21 m |
| Second Level | Bathroom | 2.72 m | 1.55 m | 2.72 m x 1.55 m |
| Main Level | Kitchen | 3.71 m | 2.74 m | 3.71 m x 2.74 m |
| Main Level | Living Room | 6.9 m | 4.68 m | 6.9 m x 4.68 m |
| Main Level | Office | 1.06 m | 2.06 m | 1.06 m x 2.06 m |
| Main Level | Bathroom | 0.81 m | 2.64 m | 0.81 m x 2.64 m |
| Main Level | Utility Room | 2.26 m | 2.17 m | 2.26 m x 2.17 m |
| Ground Level | Foyer | 1.52 m | 2.01 m | 1.52 m x 2.01 m |
Contact Us
Contact us for more information
Omar Hashem
Broker of Record
www.omarhashem.ca/
twitter.com/omarfhashem
58 Hampton Ave
Ottawa, Ontario K1Y 0N2
(613) 724-6222
Thierry Kasende
Salesperson
58 Hampton Ave
Ottawa, Ontario K1Y 0N2
(613) 724-6222

