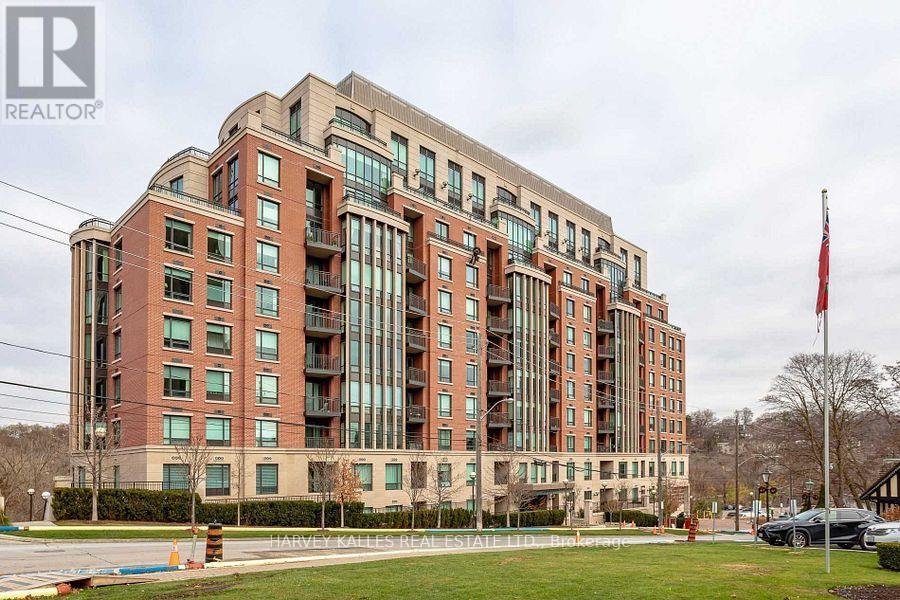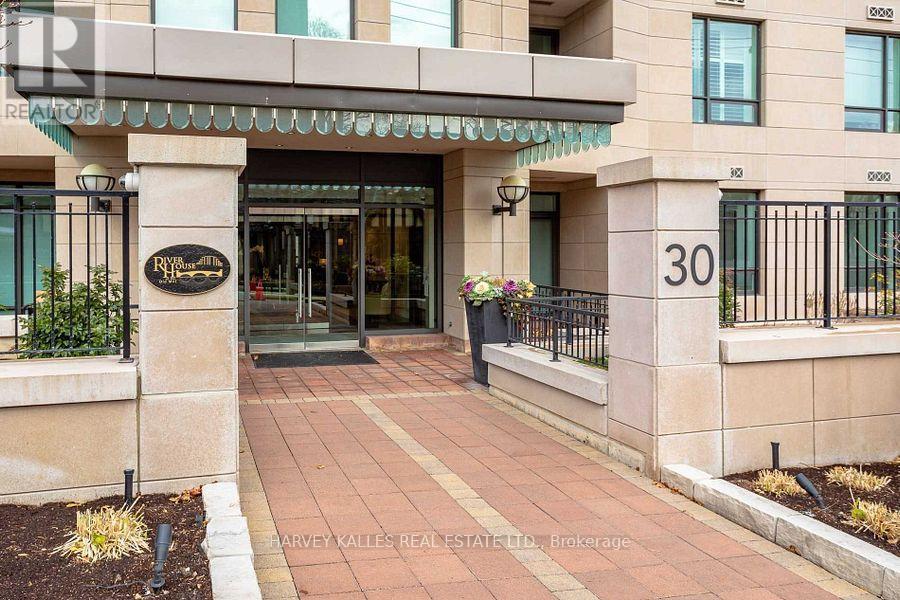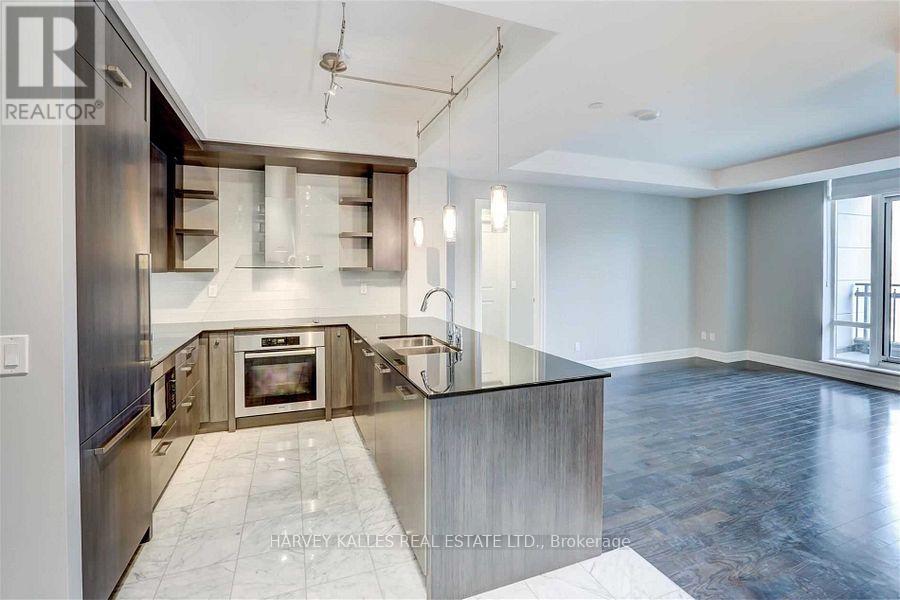103 - 30 Old Mill Road Toronto, Ontario M8X 0A5
$1,349,000Maintenance, Common Area Maintenance, Insurance, Parking
$1,284.54 Monthly
Maintenance, Common Area Maintenance, Insurance, Parking
$1,284.54 MonthlyTimeless Elegance at The Riverhouse. 30 Old Mill Rd #103Where charm meets craftsmanship. Welcome to Suite 103 at the exclusive Riverhouse at The Old Mill. This refined 2-bedroom, 2-bathroom residence offers nearly 1,200 sq. ft. of meticulously curated space in one of Torontos most storied and scenic enclaves.Thoughtfully designed with a split-bedroom floor plan, this suite balances privacy and openness. A generous, light-filled den can serve as a formal dining space, home office, or reading retreat. The principal rooms are bright, expansive, and grounded by elegant hardwood floors and high ceilings. The kitchen is a chefs statement, equipped with premium Miele appliances, sleek cabinetry, and stone counters, perfectly suited for quiet mornings or sophisticated entertaining. The living area centres around a custom-built media unit with fireplace, leading to a private balcony that opens onto the serenity of the Humber River and its surrounding trails. Storage is seamless, not an afterthought, thanks to integrated built-ins throughout. The primary suite is a private sanctuary with a spa-worthy ensuite and custom closet solutions. All this, in a residence that feels more boutique hotel than condo. Concierge service, lounge areas, guest suites, fitness facilities, and immediate access to parks, transit, and Old Mill Station. Its a lifestyle as much as a location. A residence for those who measure luxury not in square footage, but in craftsmanship, location, and lasting value. (id:50886)
Property Details
| MLS® Number | W12289829 |
| Property Type | Single Family |
| Community Name | Kingsway South |
| Amenities Near By | Hospital, Park, Public Transit, Schools |
| Community Features | Pet Restrictions |
| Easement | None |
| Features | Ravine, Balcony |
| Parking Space Total | 1 |
| Pool Type | Indoor Pool |
| View Type | River View |
Building
| Bathroom Total | 2 |
| Bedrooms Above Ground | 2 |
| Bedrooms Total | 2 |
| Age | 6 To 10 Years |
| Amenities | Security/concierge, Exercise Centre, Party Room, Visitor Parking, Storage - Locker |
| Cooling Type | Central Air Conditioning |
| Exterior Finish | Brick |
| Fire Protection | Security Guard |
| Fireplace Present | Yes |
| Fireplace Type | Woodstove |
| Flooring Type | Hardwood |
| Heating Fuel | Natural Gas |
| Heating Type | Forced Air |
| Size Interior | 1,000 - 1,199 Ft2 |
| Type | Apartment |
Parking
| Underground | |
| Garage |
Land
| Access Type | Public Road |
| Acreage | No |
| Land Amenities | Hospital, Park, Public Transit, Schools |
| Surface Water | River/stream |
Rooms
| Level | Type | Length | Width | Dimensions |
|---|---|---|---|---|
| Main Level | Living Room | 5.36 m | 3.77 m | 5.36 m x 3.77 m |
| Main Level | Dining Room | 3.2 m | 2.46 m | 3.2 m x 2.46 m |
| Main Level | Kitchen | 3.01 m | 2.52 m | 3.01 m x 2.52 m |
| Main Level | Bedroom | 4.66 m | 3.29 m | 4.66 m x 3.29 m |
| Main Level | Bedroom 2 | 3.99 m | 3.11 m | 3.99 m x 3.11 m |
Contact Us
Contact us for more information
Evan Andrew Christensen
Broker
www.christensengroup.ca/
2316 Bloor Street West
Toronto, Ontario M6S 1P2
(416) 441-2888
Niels Christensen
Broker
www.christensengroup.ca/
www.facebook.com/christensenRE/
2316 Bloor Street West
Toronto, Ontario M6S 1P2
(416) 441-2888















































