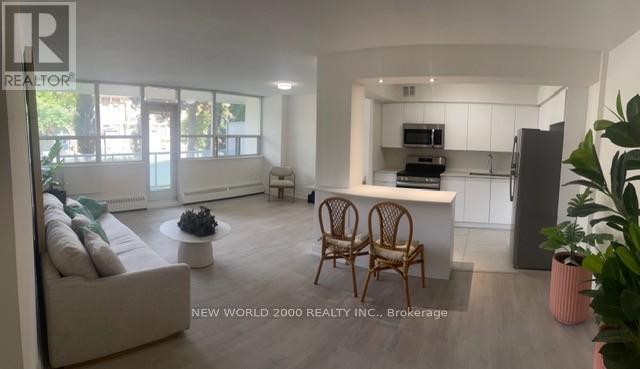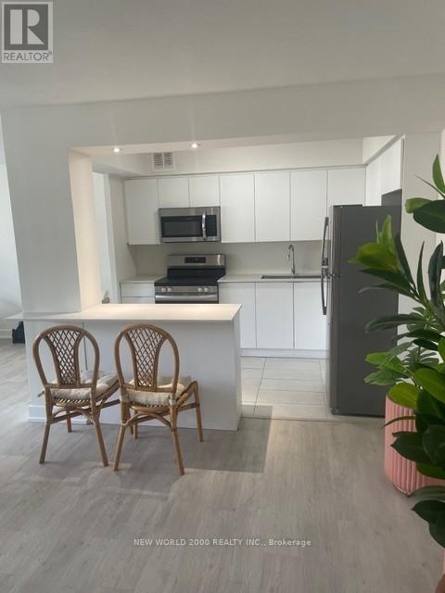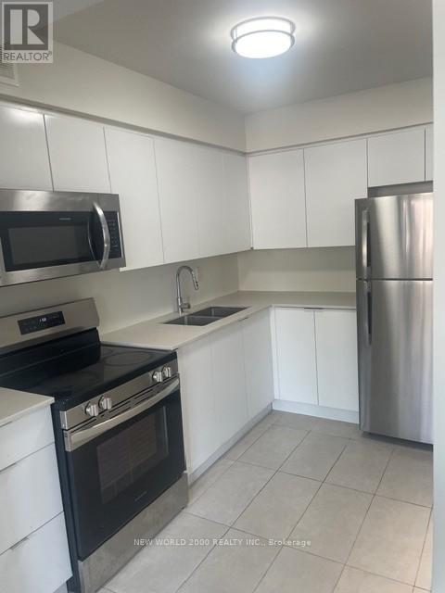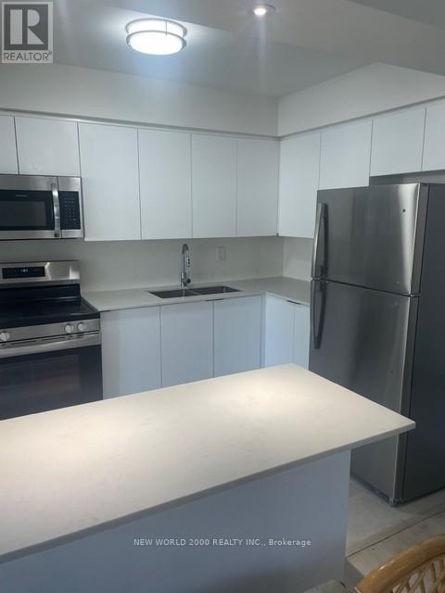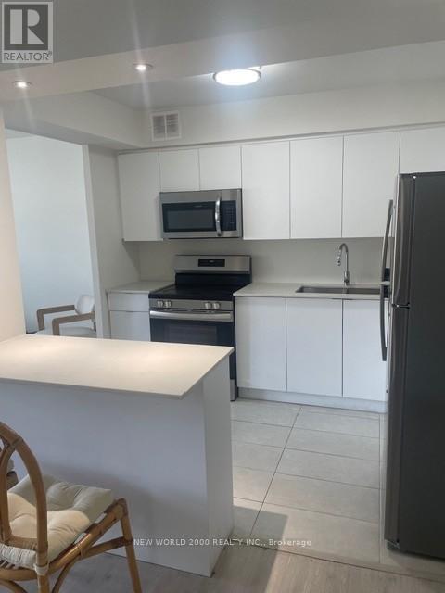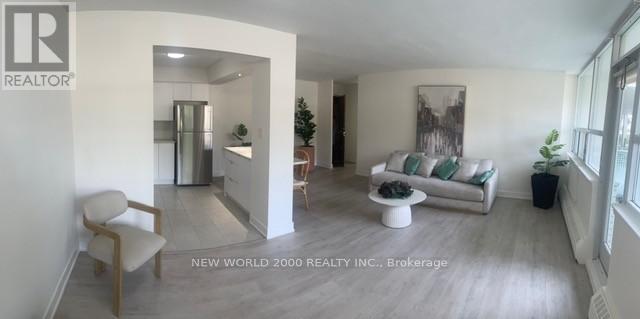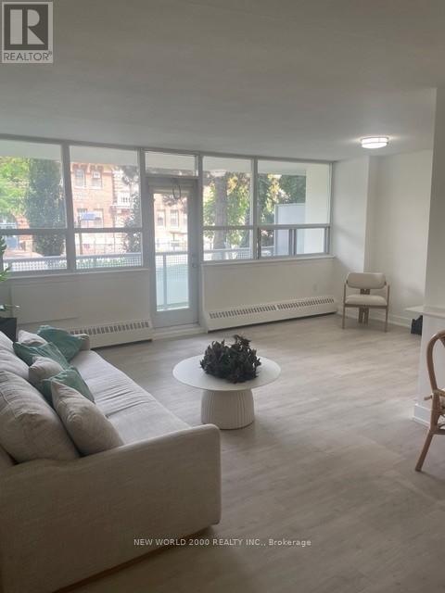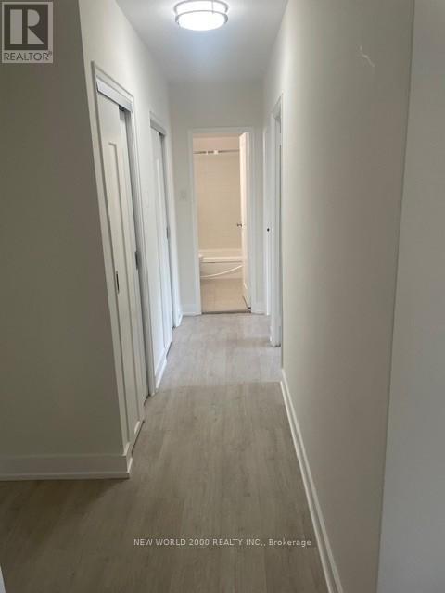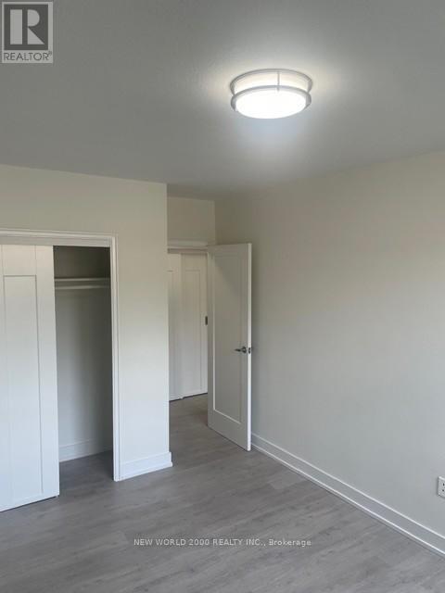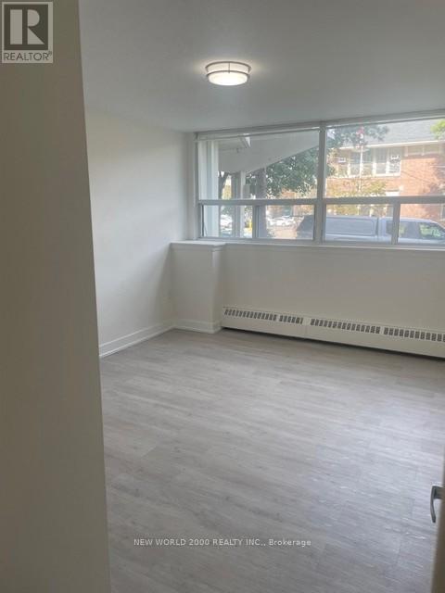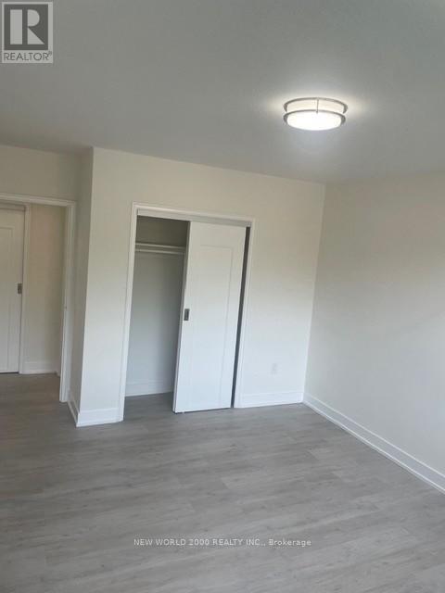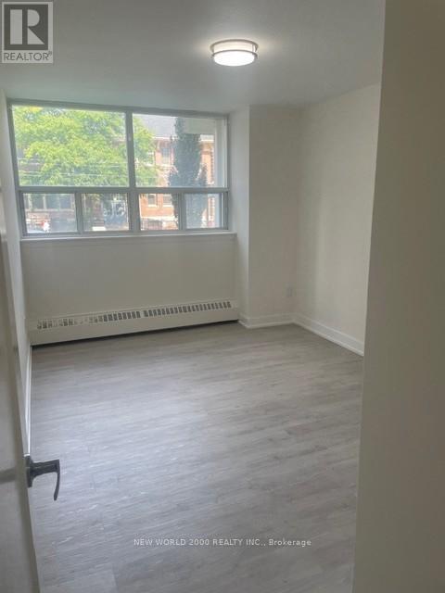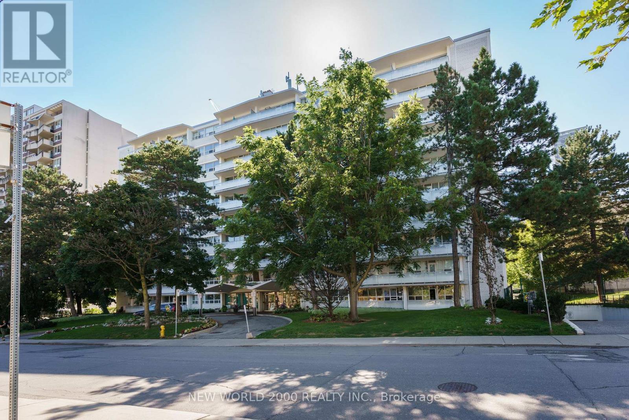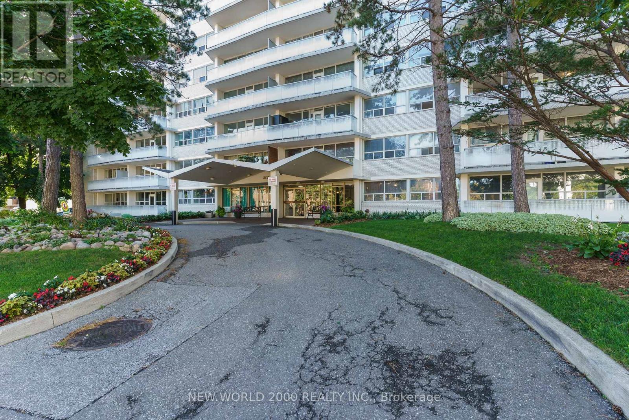103 - 33 Erskine Avenue Toronto, Ontario M4P 1Y6
$2,550 Monthly
*Sign Your Lease by November 30th, 2025 And Move-In by January 01st, 2026 & Enjoy One Month Of Rent Absolutely Free-Don't Miss Out On This Limited-Time Offer! Experience the opulence of space with updated finishes, including Quartz Kitchen Counter Top! This 2-bedroom apartment is generously proportioned, allowing you to create your ideal living environment. Nestled in the vibrant neighborhood of Yonge and Eglinton, this apartment places you at the center of the action. Enjoy a lively community with trendy cafes, restaurants, and boutiques right at your doorstep. Our building is renowned for its clean and friendly atmosphere. You'll love coming home to this inviting and well-maintained community. This apartment is a rare gem, combining spaciousness, modernity, and convenience. Act fast because opportunities like this won't last long! (id:50886)
Property Details
| MLS® Number | C12525652 |
| Property Type | Single Family |
| Community Name | Mount Pleasant West |
| Amenities Near By | Park, Place Of Worship, Public Transit, Schools |
| Community Features | Pets Allowed With Restrictions, Community Centre |
| Features | Balcony, Laundry- Coin Operated |
| Parking Space Total | 1 |
Building
| Bathroom Total | 1 |
| Bedrooms Above Ground | 2 |
| Bedrooms Total | 2 |
| Amenities | Visitor Parking, Storage - Locker |
| Appliances | Microwave, Stove, Refrigerator |
| Basement Development | Other, See Remarks |
| Basement Type | N/a (other, See Remarks) |
| Cooling Type | None |
| Exterior Finish | Brick |
| Flooring Type | Ceramic, Vinyl |
| Heating Fuel | Natural Gas |
| Heating Type | Baseboard Heaters |
| Size Interior | 800 - 899 Ft2 |
| Type | Apartment |
Parking
| Underground | |
| Garage |
Land
| Acreage | No |
| Land Amenities | Park, Place Of Worship, Public Transit, Schools |
Rooms
| Level | Type | Length | Width | Dimensions |
|---|---|---|---|---|
| Flat | Kitchen | 3.23 m | 2.23 m | 3.23 m x 2.23 m |
| Flat | Living Room | 5.86 m | 3.25 m | 5.86 m x 3.25 m |
| Flat | Dining Room | 3.4 m | 3.23 m | 3.4 m x 3.23 m |
| Flat | Primary Bedroom | 4.78 m | 3.33 m | 4.78 m x 3.33 m |
| Flat | Bedroom 2 | 4.78 m | 3.03 m | 4.78 m x 3.03 m |
Contact Us
Contact us for more information
Nadine Ida Emilie Sarich
Salesperson
384 Winfield Terrace
Mississauga, Ontario L5R 1N8
(800) 704-2334
(416) 987-4920

