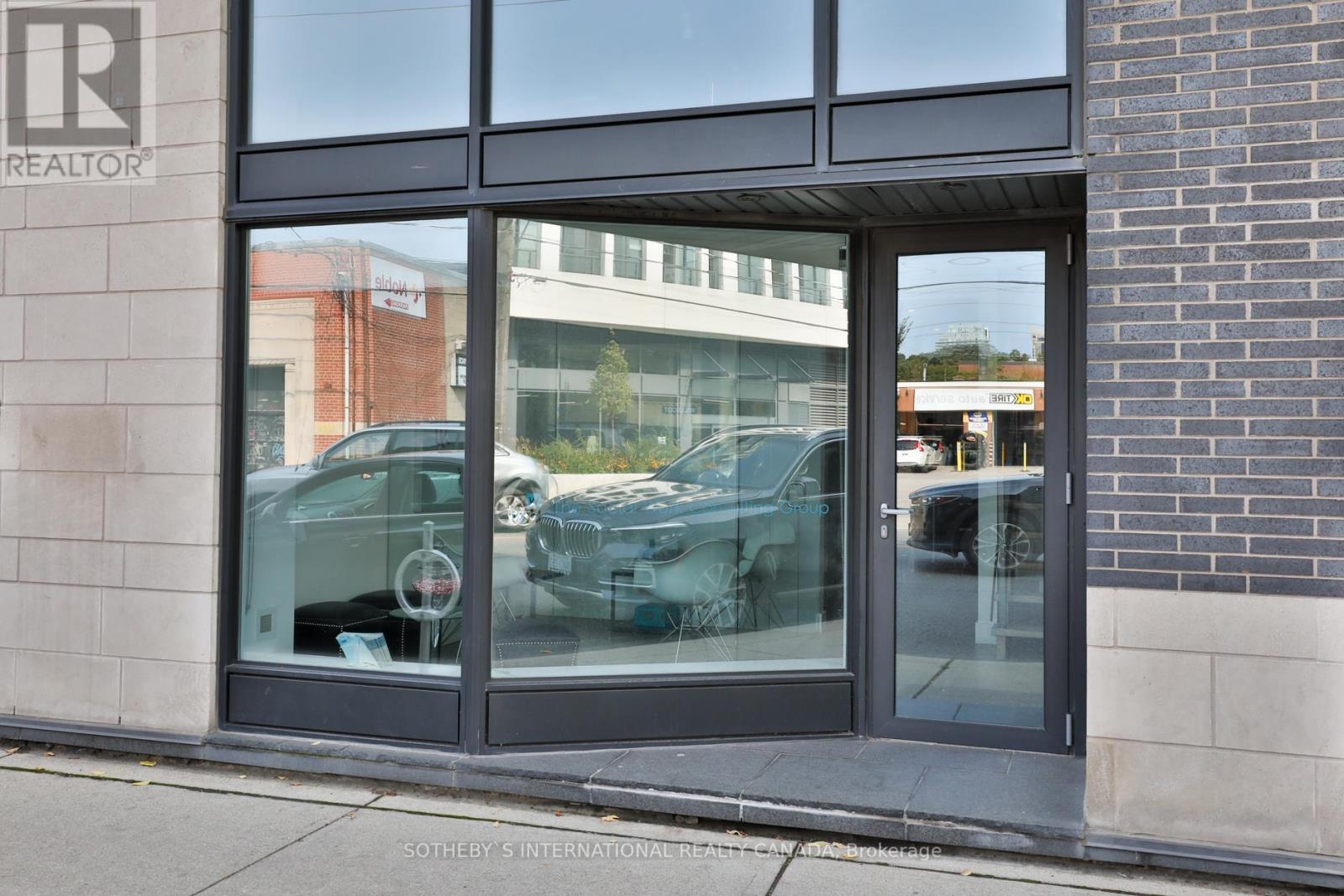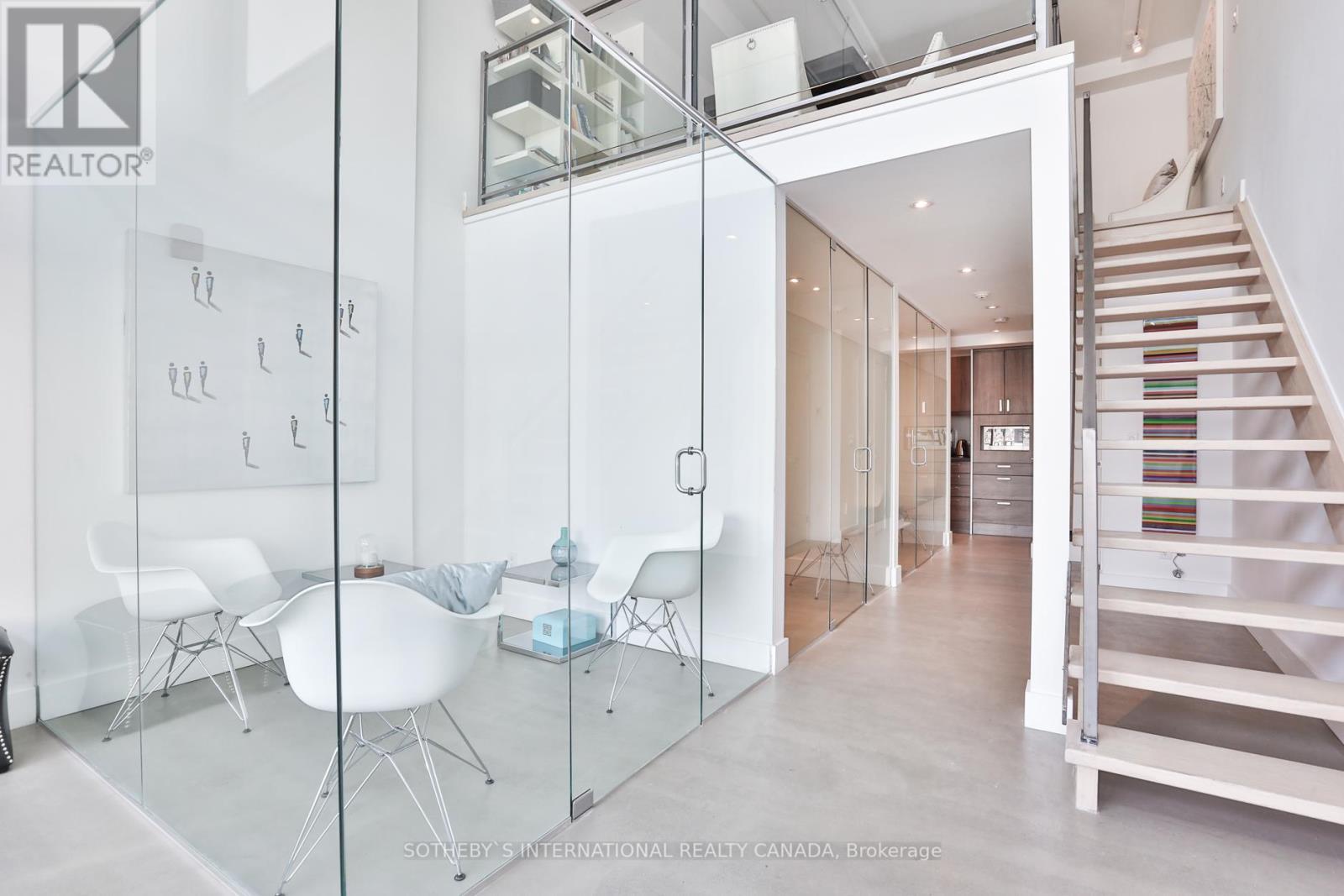103 - 483 Dupont Street Toronto, Ontario M6G 1Y6
$849,900Maintenance, Water, Common Area Maintenance, Parking, Insurance
$805.53 Monthly
Maintenance, Water, Common Area Maintenance, Parking, Insurance
$805.53 MonthlyWelcome to the Annex Loft Houses. Rarely available one of four commercial street front commercial spaces. This well designed apportioned office space is a two storey beauty with an open atrium from second floor to main. Main floor currently is set up as three individually glass framed offices and a reception area. Concrete flooring , pot lights, a two piece bathroom and a custom cabinetry kitchenette. Make your way upstairs via a floating staircase to a massive board room. Tons of storage upstairs and downstairs. Oh and your own parking spot underground in the building! Only 4 commercial units make up the base of the building. Very unique and rare opportunity for your next office space needs. Private glass door entry off of DuPont. Incredible exposure.Tons of condos currently being built all around the area. Street is lined with shops, restos, retail and subway down the street. Dont miss this beauty! (id:50886)
Property Details
| MLS® Number | C10408910 |
| Property Type | Single Family |
| Community Name | Annex |
| Community Features | Pet Restrictions |
| Parking Space Total | 1 |
| View Type | City View |
Building
| Bathroom Total | 1 |
| Cooling Type | Central Air Conditioning |
| Exterior Finish | Brick |
| Heating Fuel | Natural Gas |
| Heating Type | Forced Air |
| Stories Total | 2 |
| Size Interior | 600 - 699 Ft2 |
| Type | Apartment |
Parking
| Underground |
Land
| Acreage | No |
https://www.realtor.ca/real-estate/27621183/103-483-dupont-street-toronto-annex-annex
Contact Us
Contact us for more information
Daniel Pustil
Salesperson
192 Davenport Rd
Toronto, Ontario M5R 1J2
(416) 913-7930























































