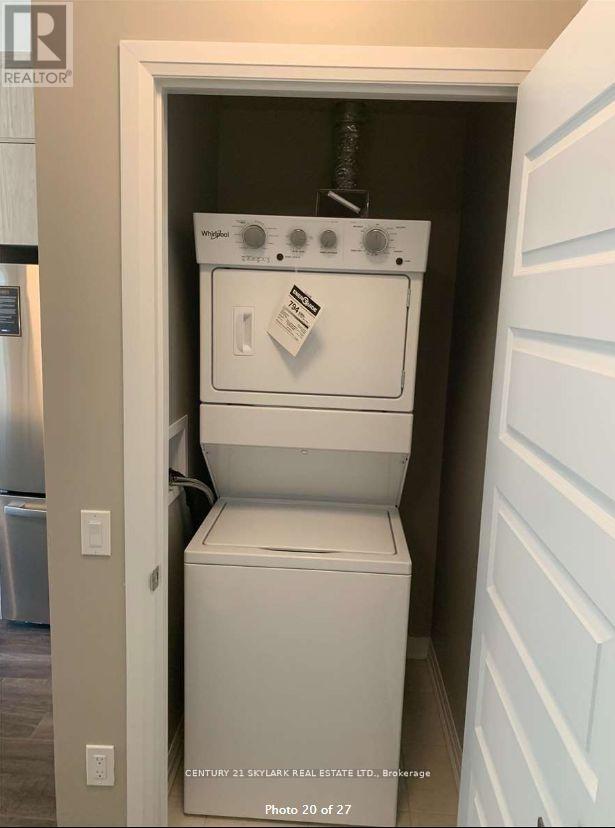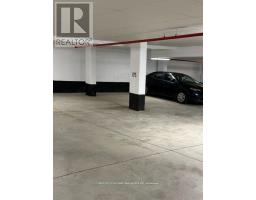103 - 50 Kaitting Trail W Oakville, Ontario L6M 5N3
$2,250 Monthly
Elegant Contemporary Upgraded Bedroom Plus Den in Uptown Oakville.Excellent condition, with lots of Upgrades. Quartz Countertop in Kitchen with Backsplash, Upgraded Cabinets, Center Island & Stainless Steel Appliances. Upgraded Flooring, Designer Paint Color and upgraded Light Fixture. Master Bedroom with Wide Closet with Upgraded Sliding Glass Doors. Huge Window with Lots of Lights all day Long. Double Balcony, Spacious Den Ideal for Office Space. BBQ Allowed. Upgraded S/S Appliance, S/S Microwave & Hood Fan Above Stove Combo.Washer & Dryer, B/I Dishwasher. Large Closet, Upgraded Window Covering,Close to School, Highways - Lots of Upgrades in this beautiful Unit. (id:50886)
Property Details
| MLS® Number | W12054166 |
| Property Type | Single Family |
| Community Name | 1008 - GO Glenorchy |
| Community Features | Pet Restrictions |
| Features | Balcony |
| Parking Space Total | 1 |
Building
| Bathroom Total | 1 |
| Bedrooms Above Ground | 1 |
| Bedrooms Below Ground | 1 |
| Bedrooms Total | 2 |
| Age | 0 To 5 Years |
| Amenities | Storage - Locker |
| Cooling Type | Central Air Conditioning |
| Exterior Finish | Brick, Concrete |
| Flooring Type | Hardwood |
| Heating Fuel | Natural Gas |
| Heating Type | Forced Air |
| Size Interior | 600 - 699 Ft2 |
| Type | Apartment |
Parking
| Garage |
Land
| Acreage | No |
Rooms
| Level | Type | Length | Width | Dimensions |
|---|---|---|---|---|
| Main Level | Foyer | Measurements not available | ||
| Main Level | Den | Measurements not available | ||
| Main Level | Kitchen | Measurements not available | ||
| Main Level | Living Room | Measurements not available | ||
| Main Level | Primary Bedroom | Measurements not available |
Contact Us
Contact us for more information
Ash Kantoor
Salesperson
1087 Meyerside Dr #16
Mississauga, Ontario L5T 1M5
(905) 673-3100
(905) 673-3108
www.century21skylark.com
Tony Kantoor
Salesperson
1087 Meyerside Dr #16
Mississauga, Ontario L5T 1M5
(905) 673-3100
(905) 673-3108
www.century21skylark.com



























































