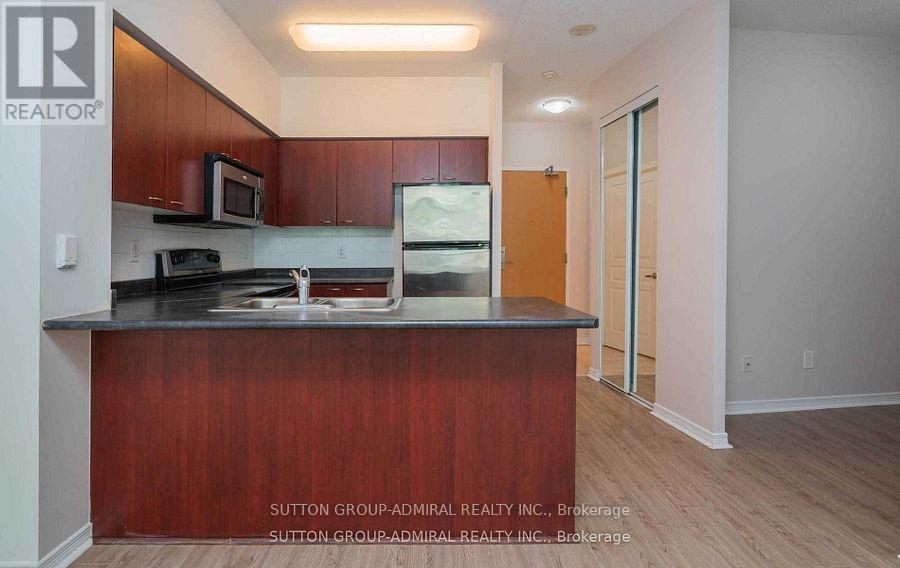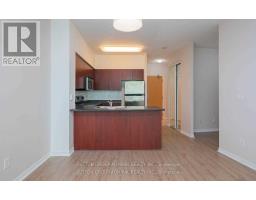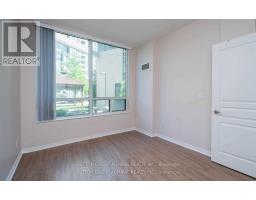103 - 503 Beecroft Road Toronto, Ontario M2N 0A2
2 Bedroom
1 Bathroom
599.9954 - 698.9943 sqft
Indoor Pool
Central Air Conditioning
Forced Air
$2,600 Monthly
Bright & Sunny, 1 Bedroom Plus Den, Prestigious Building In High Demand Yonge/Finch Area. 9 Foot Ceilings, Laminate Flooring Throughout, Stainless Steel Appliances, Renovated Washroom, W/O From Living Room To Garden Patio. Amenities Incl.: Gym/Exercise Room, Pool, Concierge, Party Room, Guest Suites, Media Room/Cinema, Meeting/Function Room, Parking Garage, Sauna, Security Guard, Enter Phone System. Common Element Maintenance, Heat, Hydro, Water Included. (id:50886)
Property Details
| MLS® Number | C9394872 |
| Property Type | Single Family |
| Community Name | Willowdale West |
| AmenitiesNearBy | Public Transit |
| CommunityFeatures | Pet Restrictions |
| Features | Carpet Free |
| ParkingSpaceTotal | 1 |
| PoolType | Indoor Pool |
Building
| BathroomTotal | 1 |
| BedroomsAboveGround | 1 |
| BedroomsBelowGround | 1 |
| BedroomsTotal | 2 |
| Amenities | Security/concierge, Exercise Centre, Party Room, Storage - Locker |
| Appliances | Dishwasher, Dryer, Microwave, Refrigerator, Stove, Washer, Window Coverings |
| CoolingType | Central Air Conditioning |
| ExteriorFinish | Concrete |
| FlooringType | Laminate, Ceramic |
| HeatingFuel | Natural Gas |
| HeatingType | Forced Air |
| SizeInterior | 599.9954 - 698.9943 Sqft |
| Type | Apartment |
Parking
| Underground |
Land
| Acreage | No |
| LandAmenities | Public Transit |
Rooms
| Level | Type | Length | Width | Dimensions |
|---|---|---|---|---|
| Flat | Living Room | 5.9192 m | 2.9078 m | 5.9192 m x 2.9078 m |
| Flat | Dining Room | 5.9192 m | 2.9078 m | 5.9192 m x 2.9078 m |
| Flat | Kitchen | 2.9078 m | 2.3409 m | 2.9078 m x 2.3409 m |
| Flat | Primary Bedroom | 4.4196 m | 2.4201 m | 4.4196 m x 2.4201 m |
| Flat | Den | 1.969 m | 2.3104 m | 1.969 m x 2.3104 m |
Interested?
Contact us for more information
Larry Jonathan Kaplan
Broker
Sutton Group-Admiral Realty Inc.
1206 Centre Street
Thornhill, Ontario L4J 3M9
1206 Centre Street
Thornhill, Ontario L4J 3M9











































































