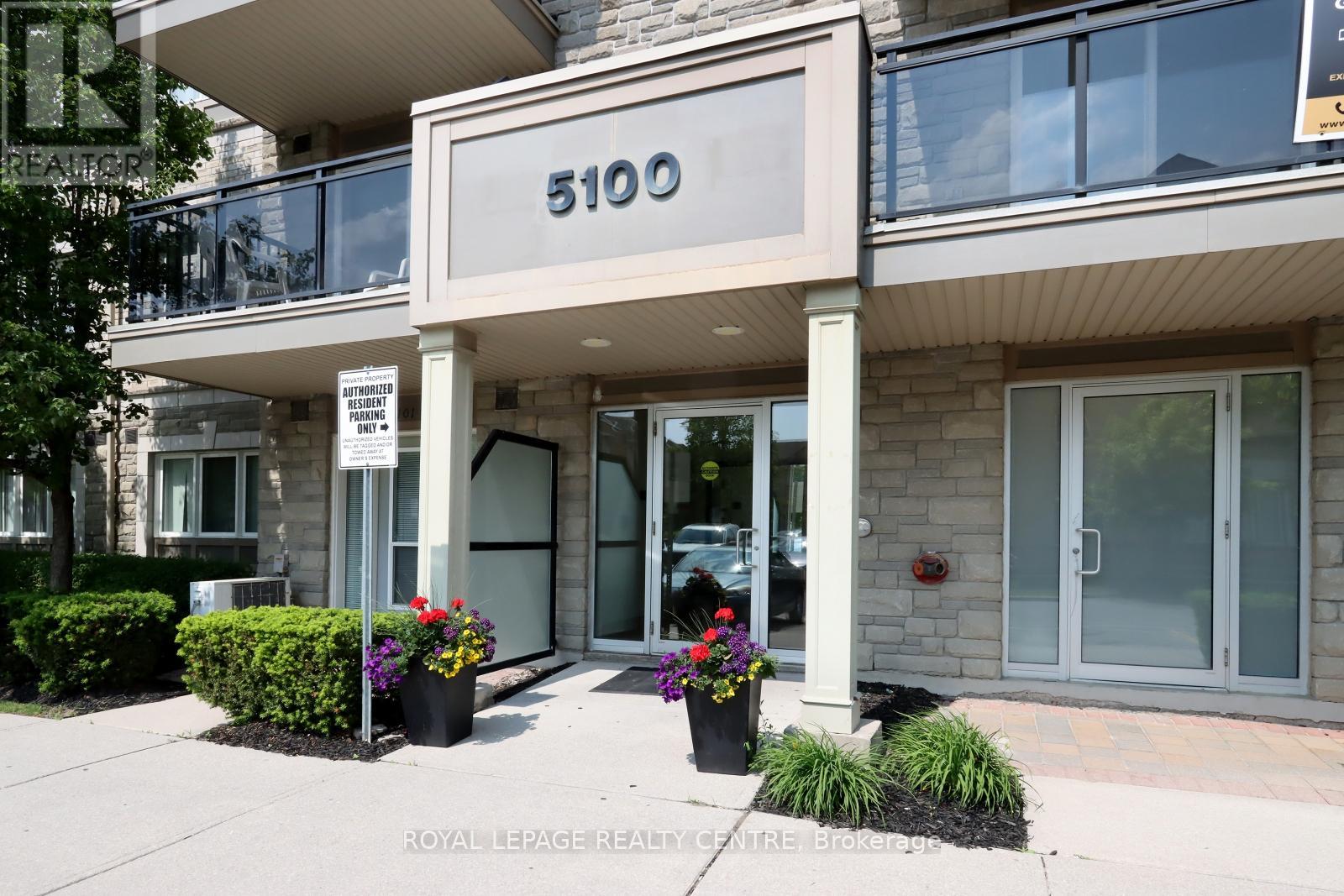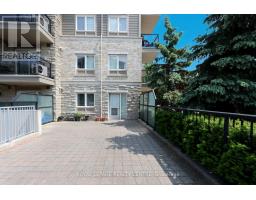103 - 5100 Winston Churchill Boulevard Mississauga, Ontario L5M 0N9
2 Bedroom
2 Bathroom
800 - 899 ft2
Central Air Conditioning
Forced Air
$588,000Maintenance, Common Area Maintenance, Insurance, Water, Parking
$426 Monthly
Maintenance, Common Area Maintenance, Insurance, Water, Parking
$426 MonthlyRare Ground Level Corner Unit With 833 Sqft Of Living Space! Features 4pc Ensuite With Wall To Wall Closets In Primary Bedroom. This Property Comes With 2 Full Bathrooms & 2 Large Bedrooms. Also Has A Walkout To Huge Private Terrace! No Need To Go Through The Lobby. This Corner Unit Can Be Accessed Directly From Ground Level Door! Convenient Erin Mills Location, Just Steps From Shopping, Schools, GO Train, Public Transit, Highway 403, Etc. (id:50886)
Property Details
| MLS® Number | W12198167 |
| Property Type | Single Family |
| Community Name | Churchill Meadows |
| Community Features | Pet Restrictions |
| Features | Carpet Free |
| Parking Space Total | 1 |
Building
| Bathroom Total | 2 |
| Bedrooms Above Ground | 2 |
| Bedrooms Total | 2 |
| Amenities | Storage - Locker |
| Appliances | Dishwasher, Dryer, Stove, Washer, Window Coverings, Refrigerator |
| Cooling Type | Central Air Conditioning |
| Exterior Finish | Brick |
| Flooring Type | Laminate, Ceramic |
| Heating Fuel | Natural Gas |
| Heating Type | Forced Air |
| Size Interior | 800 - 899 Ft2 |
| Type | Apartment |
Parking
| Underground | |
| Garage |
Land
| Acreage | No |
Rooms
| Level | Type | Length | Width | Dimensions |
|---|---|---|---|---|
| Ground Level | Living Room | 4.4 m | 3.3 m | 4.4 m x 3.3 m |
| Ground Level | Dining Room | 4.4 m | 3.3 m | 4.4 m x 3.3 m |
| Ground Level | Primary Bedroom | 3.5 m | 3.4 m | 3.5 m x 3.4 m |
| Ground Level | Bedroom 2 | 4.56 m | 2.55 m | 4.56 m x 2.55 m |
| Ground Level | Kitchen | 2.8 m | 2.3 m | 2.8 m x 2.3 m |
| Ground Level | Laundry Room | 1 m | 0.7 m | 1 m x 0.7 m |
| Ground Level | Bathroom | 2.5 m | 1.75 m | 2.5 m x 1.75 m |
| Ground Level | Bathroom | 1.69 m | 1.6 m | 1.69 m x 1.6 m |
Contact Us
Contact us for more information
Phil Mercurio
Salesperson
www.mrerindale.com/
Royal LePage Realty Centre
2150 Hurontario Street
Mississauga, Ontario L5B 1M8
2150 Hurontario Street
Mississauga, Ontario L5B 1M8
(905) 279-8300
(905) 279-5344
www.royallepagerealtycentre.ca/

























































