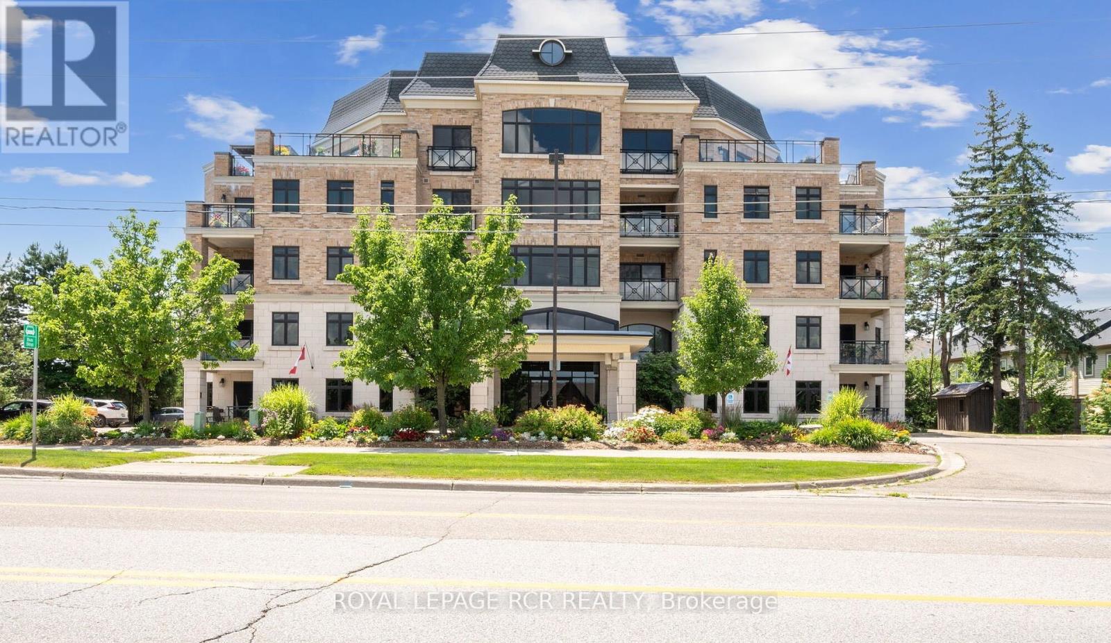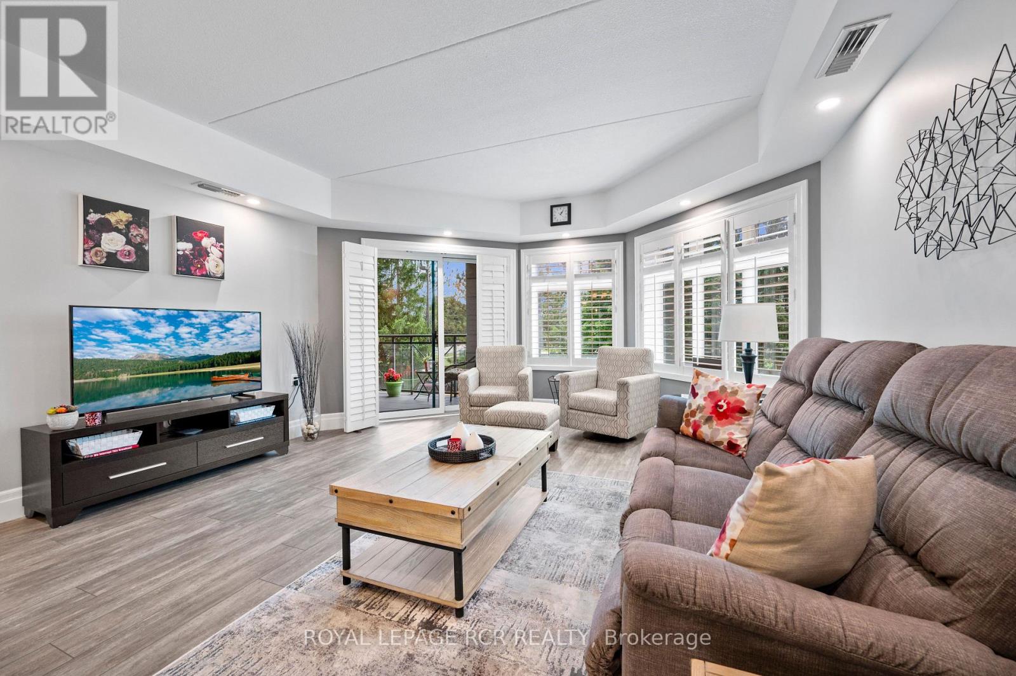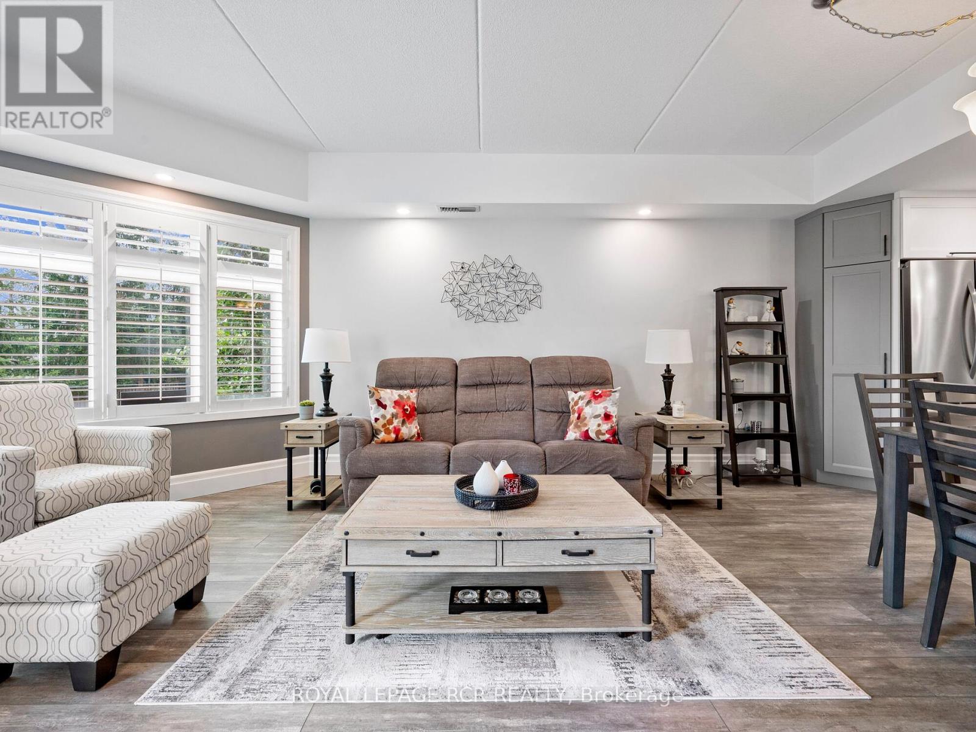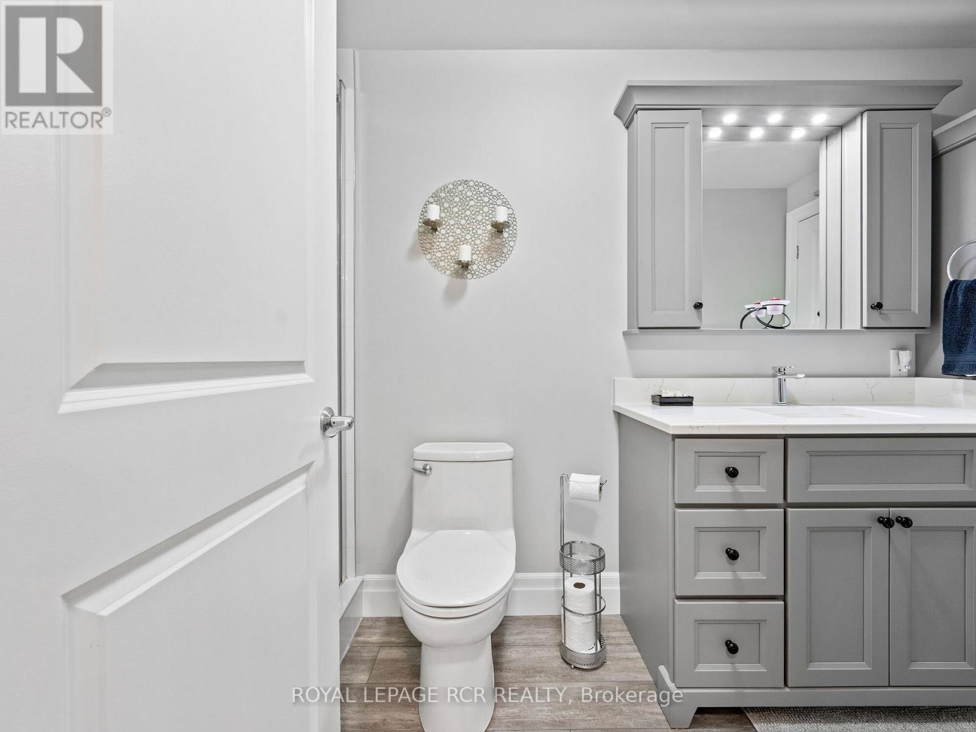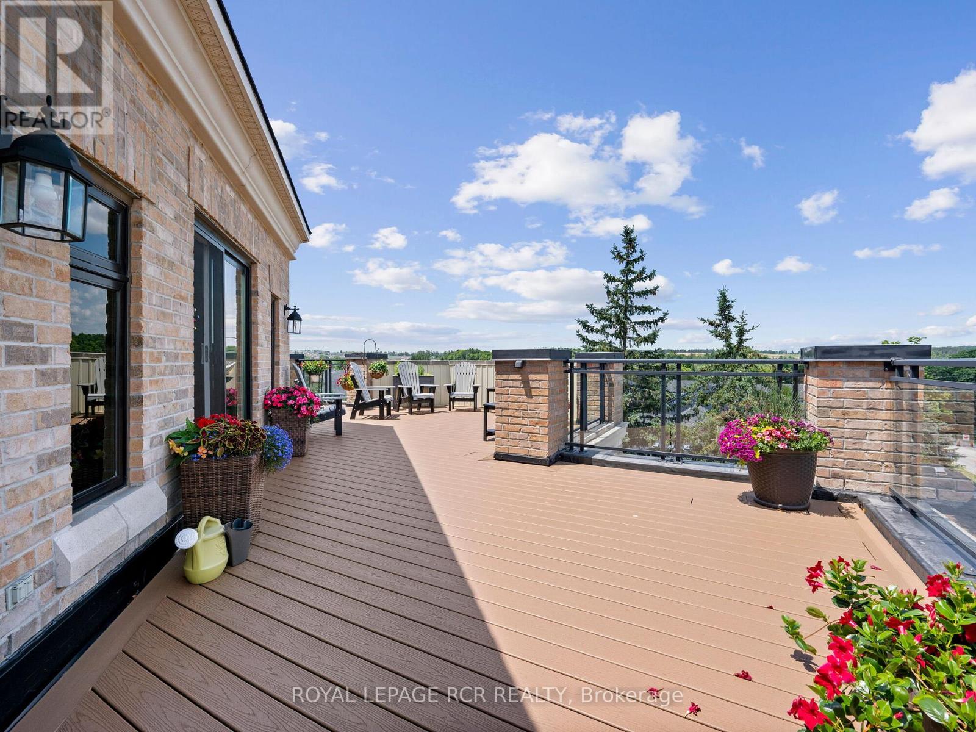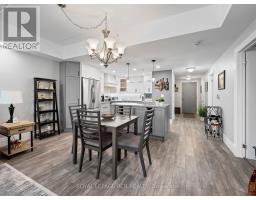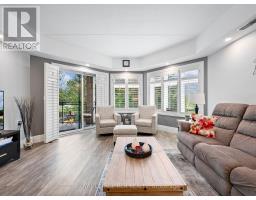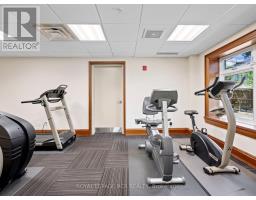103 - 60 C Line Orangeville, Ontario L9W 0A9
$679,900Maintenance, Heat, Water, Cable TV, Common Area Maintenance, Insurance, Parking
$527.56 Monthly
Maintenance, Heat, Water, Cable TV, Common Area Maintenance, Insurance, Parking
$527.56 MonthlyRare opportunity for the "Chambery" model in the prestigious Arbours building. Showcasing 1,094 sq.ft. of luxury in this modern 1 bedroom + den. This beautiful unit was renovated throughout including a fabulous & functional kitchen complete with custom cabinetry, quartz countertop, appliances, tile backsplash, upgraded lighting, convenient pot drawers & pantry. Open concept living and dining space with great view to the south & walkout to open balcony. Sprawling primary bedroom features an outstanding walk-in closet 6' 6" x 8' 6" with built-in drawers & access to the elegant bathroom with walk-in glass shower. Private den serves as an ideal office, reading room or hobby space. The suite includes a separate laundry/utility room with additional storage. Enjoy the convenience of secure entry to the underground parking garage, exclusive use of one parking space and full, walk-in storage locker. This one-of-a-kind building in Orangeville features an outstanding entrance complete with huge gathering room showcasing the grand piano and gas fireplace. Plus, a dedicated exercise room, games room, top floor common entertainment suite with spacious outdoor terrace including BBQs. This sought after building is exceptionally well maintained throughout. NOTE: Heat, TV/internet is included in the monthly maintenance fee. (id:50886)
Property Details
| MLS® Number | W12103655 |
| Property Type | Single Family |
| Community Name | Orangeville |
| Amenities Near By | Place Of Worship, Public Transit |
| Community Features | Pet Restrictions, Community Centre |
| Features | Balcony, Level, In Suite Laundry |
| Parking Space Total | 1 |
Building
| Bathroom Total | 1 |
| Bedrooms Above Ground | 1 |
| Bedrooms Total | 1 |
| Age | 11 To 15 Years |
| Amenities | Exercise Centre, Recreation Centre, Party Room, Visitor Parking, Storage - Locker |
| Appliances | Water Heater, Dishwasher, Dryer, Microwave, Stove, Washer, Refrigerator |
| Cooling Type | Central Air Conditioning |
| Exterior Finish | Brick |
| Fire Protection | Controlled Entry, Security System |
| Flooring Type | Laminate, Carpeted |
| Foundation Type | Poured Concrete |
| Heating Type | Forced Air |
| Size Interior | 1,000 - 1,199 Ft2 |
| Type | Apartment |
Parking
| Underground | |
| Garage |
Land
| Acreage | No |
| Land Amenities | Place Of Worship, Public Transit |
Rooms
| Level | Type | Length | Width | Dimensions |
|---|---|---|---|---|
| Main Level | Foyer | 3.6 m | 1.8 m | 3.6 m x 1.8 m |
| Main Level | Great Room | 4.74 m | 6.5 m | 4.74 m x 6.5 m |
| Main Level | Kitchen | 4.74 m | 3.55 m | 4.74 m x 3.55 m |
| Main Level | Primary Bedroom | 3.6 m | 5.48 m | 3.6 m x 5.48 m |
| Main Level | Den | 2.74 m | 2.43 m | 2.74 m x 2.43 m |
| Main Level | Utility Room | 1.5 m | 1.67 m | 1.5 m x 1.67 m |
| Main Level | Other | 4.4 m | 2.38 m | 4.4 m x 2.38 m |
https://www.realtor.ca/real-estate/28214651/103-60-c-line-orangeville-orangeville
Contact Us
Contact us for more information
Douglas Walter Schild
Broker
www.therealestatemarket.com/
14 - 75 First Street
Orangeville, Ontario L9W 2E7
(519) 941-5151
(519) 941-5432
www.royallepagercr.com

