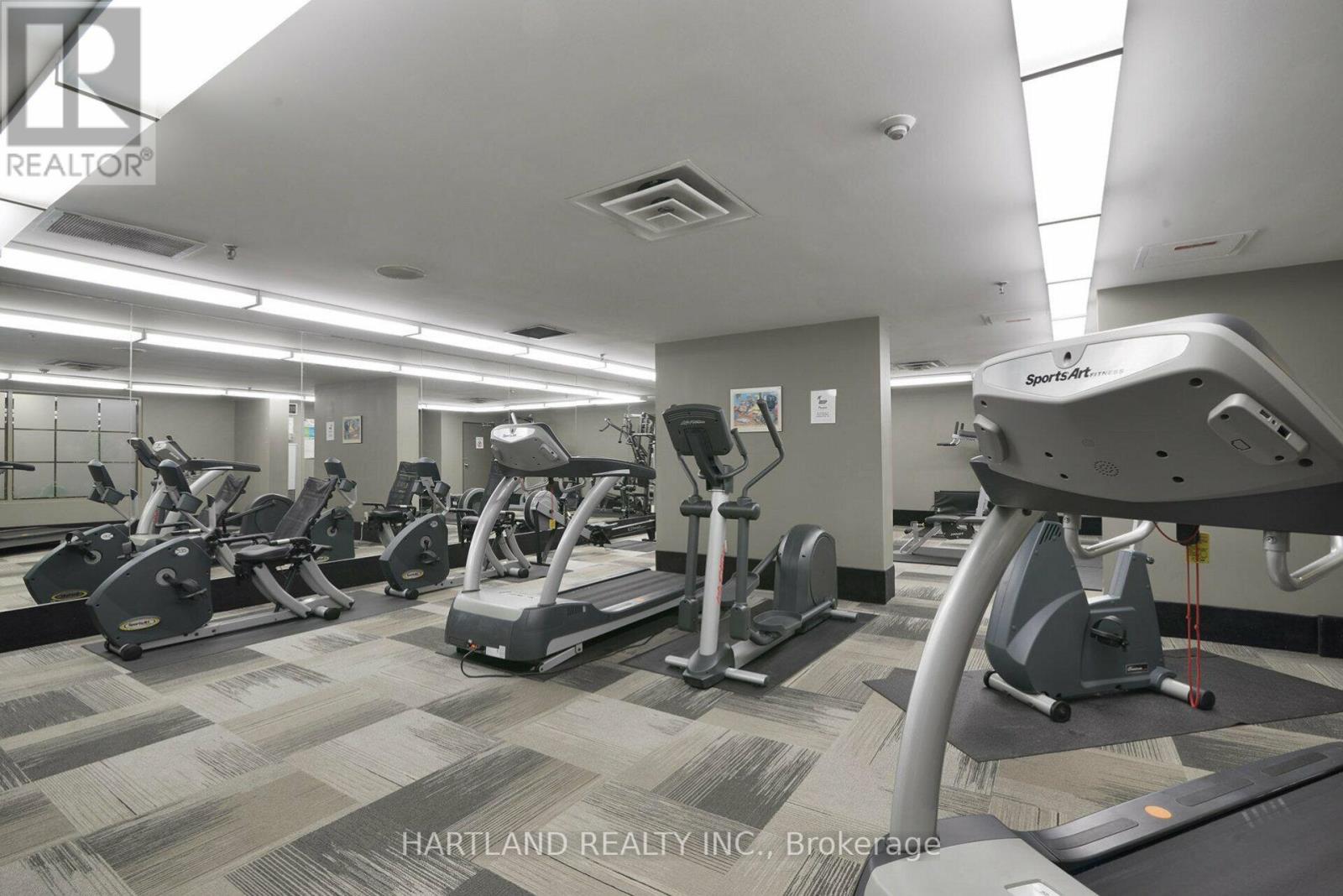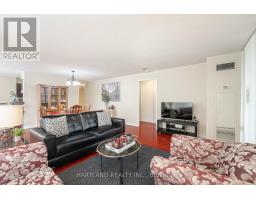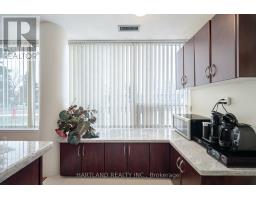103 - 700 Constellation Drive Mississauga, Ontario L5R 3G8
$624,800Maintenance, Heat, Water, Common Area Maintenance, Parking, Insurance, Electricity, Cable TV
$846.77 Monthly
Maintenance, Heat, Water, Common Area Maintenance, Parking, Insurance, Electricity, Cable TV
$846.77 MonthlyLUXURIOUS End unit, LARGE 2 bed condo in central Mississauga, MANY RENOVATIONS, Gorgeous Kitchen and Baths, SPLIT BDRM LAYOUT, Massive Master Bedroom. 1274 Square Feet with a Great Layout throughout. Feels like living in a home with all the amenities. CLOSE TO SHOPPING,TRANSIT,HWYS. All electric light fixtures, all appliances, quality porcelain tiles. LARGE BALCONY. THIS UNIT IS GREAT FOR BUYERS WITH DIFFICULTY WALKING ITS CONVENIENTLY LOCATED. MOTIVATED SELLERS. BRING FAIR OFFERS. CLOSING IS VERY FLEXIBLE. SHOW AND SELL. LOCK BOX AT CONCIERGE FOR EASY SHOWINGS. **** EXTRAS **** FRIDGE,STOVE,DISHWASHER,EXHAUST FAN.WASHER,DRYER,ALL ELECTRIC LIGHT FIXTURES,CAC,COMMOM ELEMENTS INCLUDE; ,dog park,2 parking space, locker. Concierge, Indoor Pool, Hot Tub, Sauna, Fitness Room Party/Rec Lounge, Squash/Tennis Courts. (id:50886)
Property Details
| MLS® Number | W11884986 |
| Property Type | Single Family |
| Community Name | Hurontario |
| CommunityFeatures | Pet Restrictions |
| Features | Balcony, Carpet Free, In Suite Laundry |
| ParkingSpaceTotal | 2 |
Building
| BathroomTotal | 2 |
| BedroomsAboveGround | 2 |
| BedroomsTotal | 2 |
| Amenities | Party Room, Recreation Centre, Storage - Locker |
| CoolingType | Central Air Conditioning |
| ExteriorFinish | Brick, Concrete |
| HeatingFuel | Natural Gas |
| HeatingType | Forced Air |
| SizeInterior | 1199.9898 - 1398.9887 Sqft |
| Type | Apartment |
Parking
| Underground |
Land
| Acreage | No |
Rooms
| Level | Type | Length | Width | Dimensions |
|---|---|---|---|---|
| Flat | Living Room | 6.64 m | 3.59 m | 6.64 m x 3.59 m |
| Flat | Dining Room | 3.29 m | 3.35 m | 3.29 m x 3.35 m |
| Flat | Primary Bedroom | 4.401 m | 3.3 m | 4.401 m x 3.3 m |
| Flat | Kitchen | 4.401 m | 3.2 m | 4.401 m x 3.2 m |
Interested?
Contact us for more information
M Gloria Carreiro
Salesperson
146 Regina Ave
Toronto, Ontario M6A 1R7

















































































