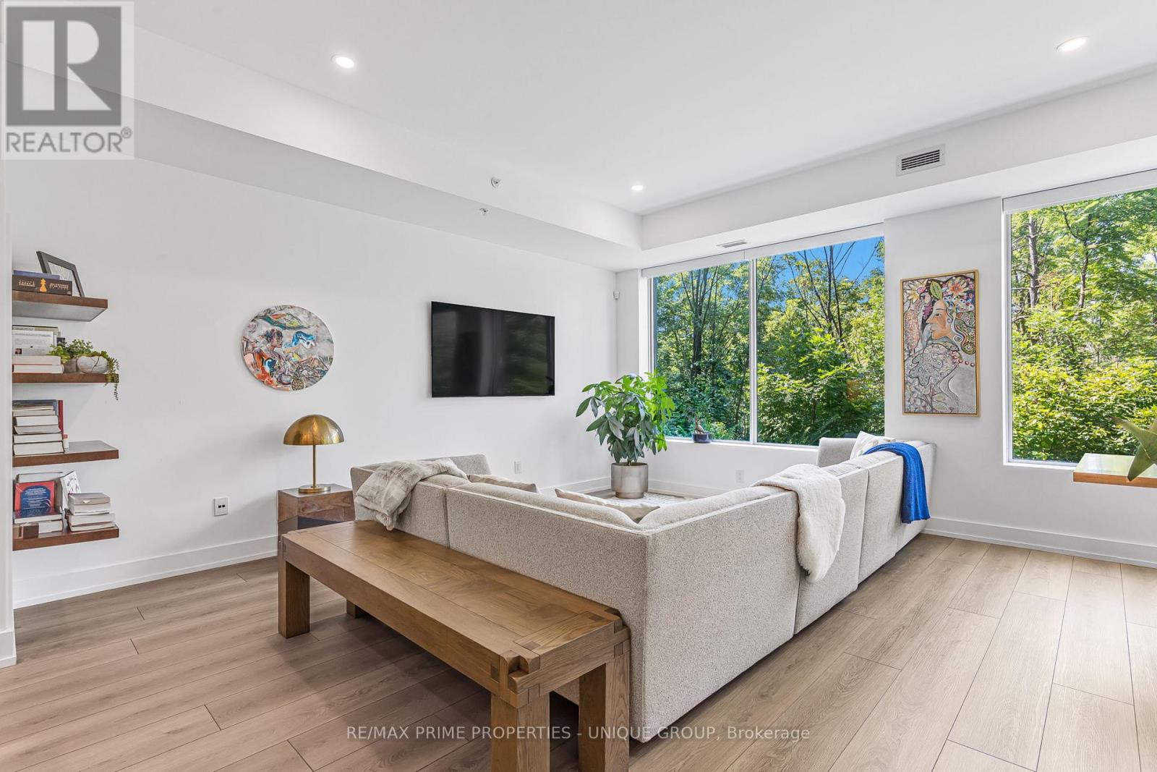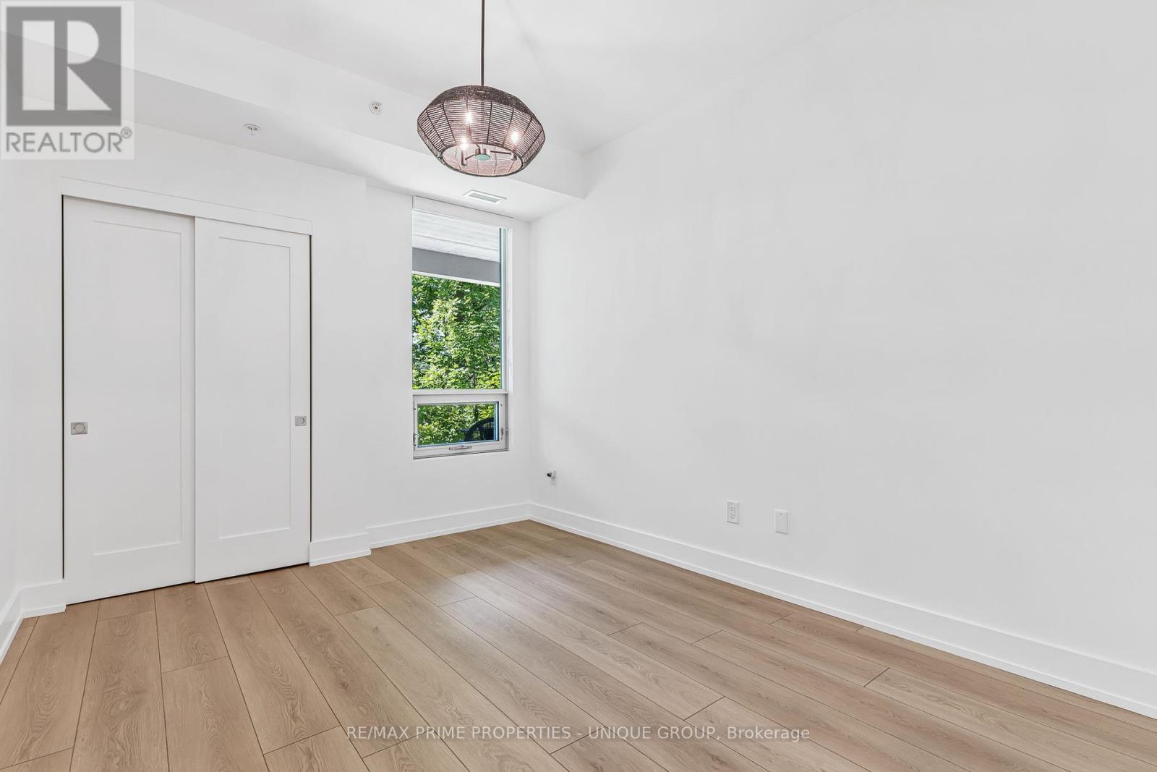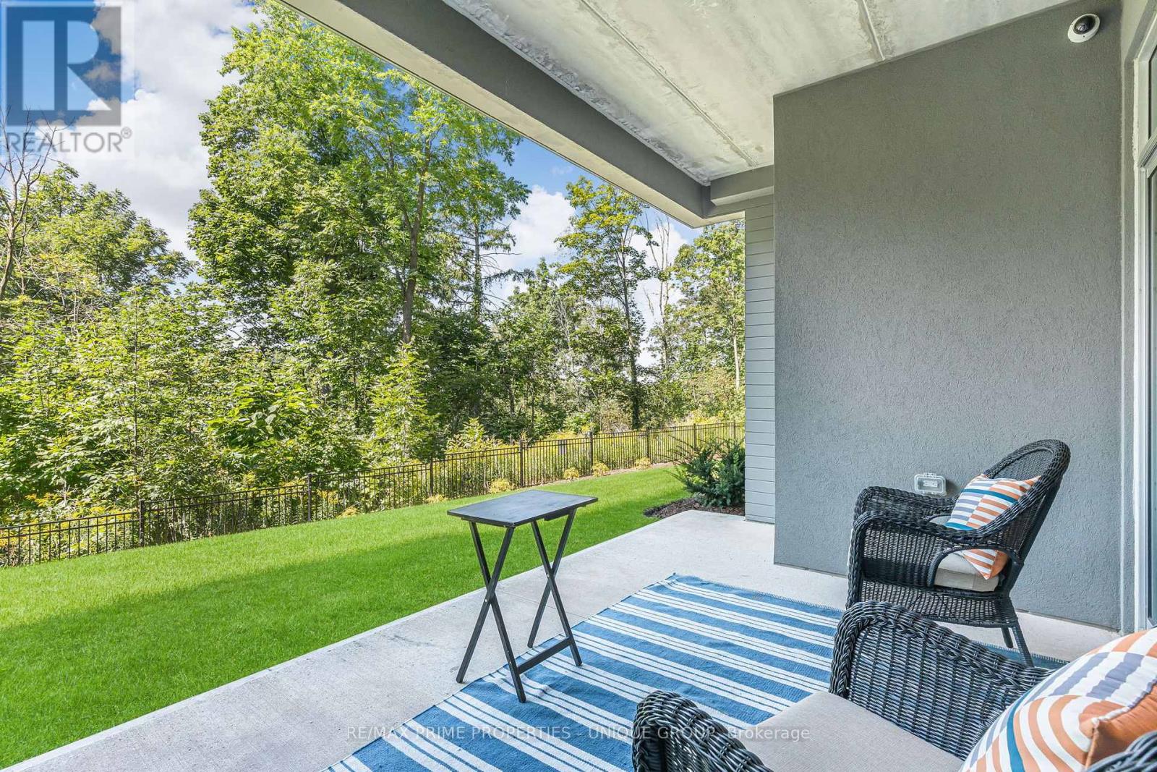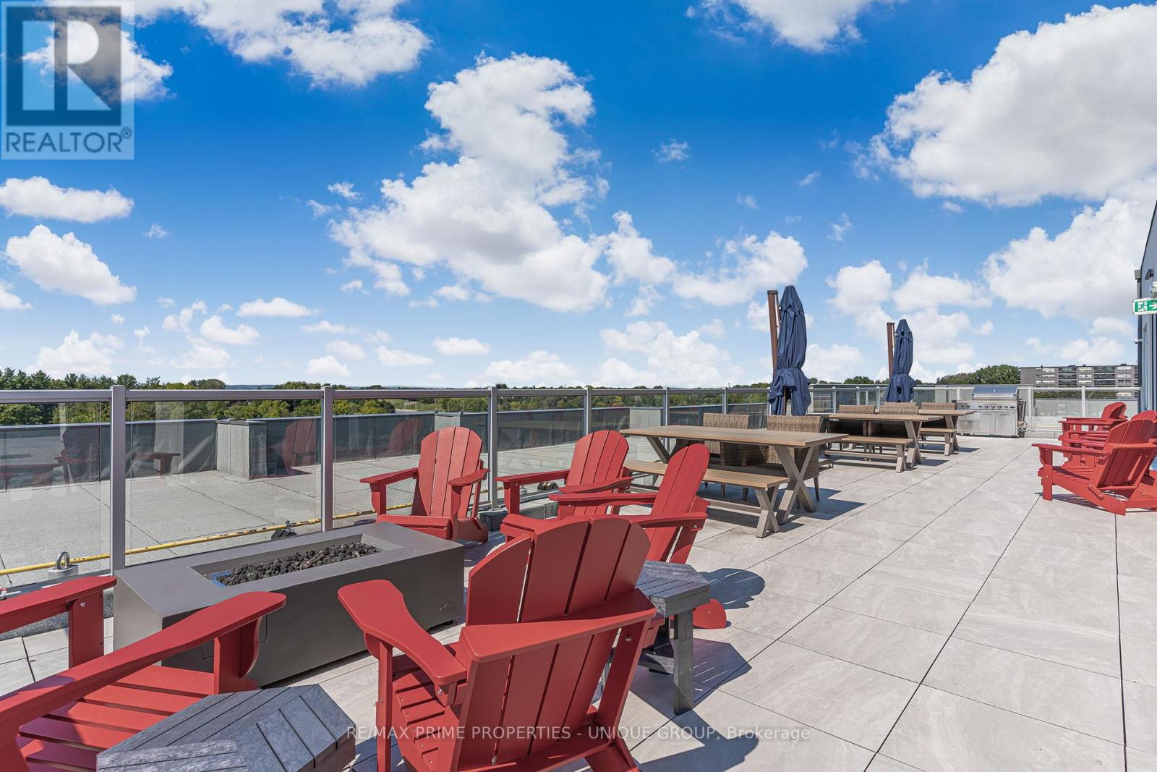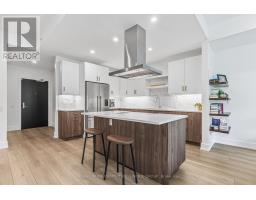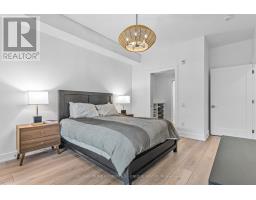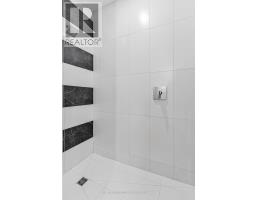103 - 77 Yates Street St. Catharines, Ontario L2R 5R7
$995,000Maintenance, Water, Common Area Maintenance, Insurance, Parking
$460.20 Monthly
Maintenance, Water, Common Area Maintenance, Insurance, Parking
$460.20 MonthlyWelcome to this impressive Wheelchair Accessible 2 bedroom + 2 Bathroom condo at 103-77 Yates Street in St. Catharines. 77 Yates Street is a newer condo building with modern styling located on the edge of the Yates Heritage District. Centrally located and close to transit, Montebello Park, Highway 406, downtown St. Catharines, Ridley College and Brock University. Suite 103 is located on the west side ground floor with a roll-out terrace that is surrounded by landscaped grounds and trees. Suite 103 has a spacious foyer leading to a large modern kitchen with a roll-under sink, a centre island with oven, and lots of lower cabinets. The open-concept great room combines the living and dining areas and is flooded with natural light from the large window that overlooks the trees. There is a sliding patio door leading to the concrete terrace. **** EXTRAS **** The huge Primary Bedroom has a roll-in closet, a large five-piece ensuite with a tub and roll-in shower and a roll out door to terrace. There is a spacious second bedroom and a hall bathroom that boasts a second roll-in shower. (id:50886)
Property Details
| MLS® Number | X9309522 |
| Property Type | Single Family |
| AmenitiesNearBy | Public Transit |
| CommunityFeatures | Pet Restrictions |
| Features | Sloping, Ravine, Rolling |
| ParkingSpaceTotal | 1 |
Building
| BathroomTotal | 2 |
| BedroomsAboveGround | 2 |
| BedroomsTotal | 2 |
| Amenities | Exercise Centre, Party Room, Storage - Locker |
| Appliances | Dishwasher, Dryer, Refrigerator, Stove, Washer |
| CoolingType | Central Air Conditioning |
| ExteriorFinish | Concrete |
| FlooringType | Laminate, Ceramic |
| HeatingFuel | Electric |
| HeatingType | Forced Air |
| Type | Apartment |
Parking
| Underground |
Land
| Acreage | No |
| LandAmenities | Public Transit |
| SurfaceWater | River/stream |
Rooms
| Level | Type | Length | Width | Dimensions |
|---|---|---|---|---|
| Ground Level | Living Room | 5.04 m | 3.63 m | 5.04 m x 3.63 m |
| Ground Level | Dining Room | 5.04 m | 2.86 m | 5.04 m x 2.86 m |
| Ground Level | Kitchen | 4.66 m | 3.93 m | 4.66 m x 3.93 m |
| Ground Level | Primary Bedroom | 5.3 m | 3.56 m | 5.3 m x 3.56 m |
| Ground Level | Bathroom | 4.2 m | 2.7 m | 4.2 m x 2.7 m |
| Ground Level | Bedroom 2 | 3.98 m | 3.11 m | 3.98 m x 3.11 m |
| Ground Level | Bathroom | 2.85 m | 2.29 m | 2.85 m x 2.29 m |
| Ground Level | Laundry Room | 2.12 m | 1.98 m | 2.12 m x 1.98 m |
https://www.realtor.ca/real-estate/27391211/103-77-yates-street-st-catharines
Interested?
Contact us for more information
Jeffrey Kerr
Broker
1251 Yonge Street
Toronto, Ontario M4T 1W6











