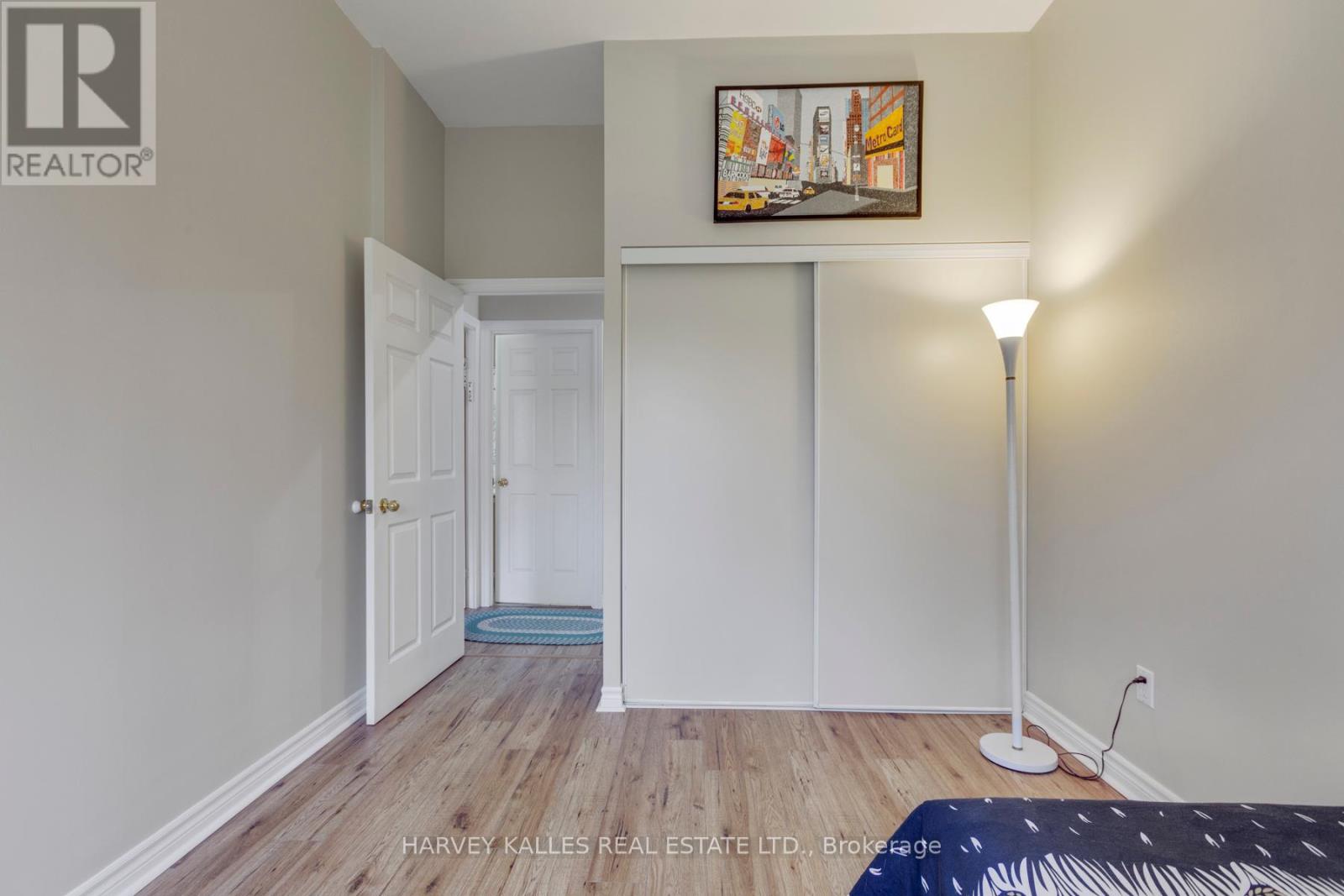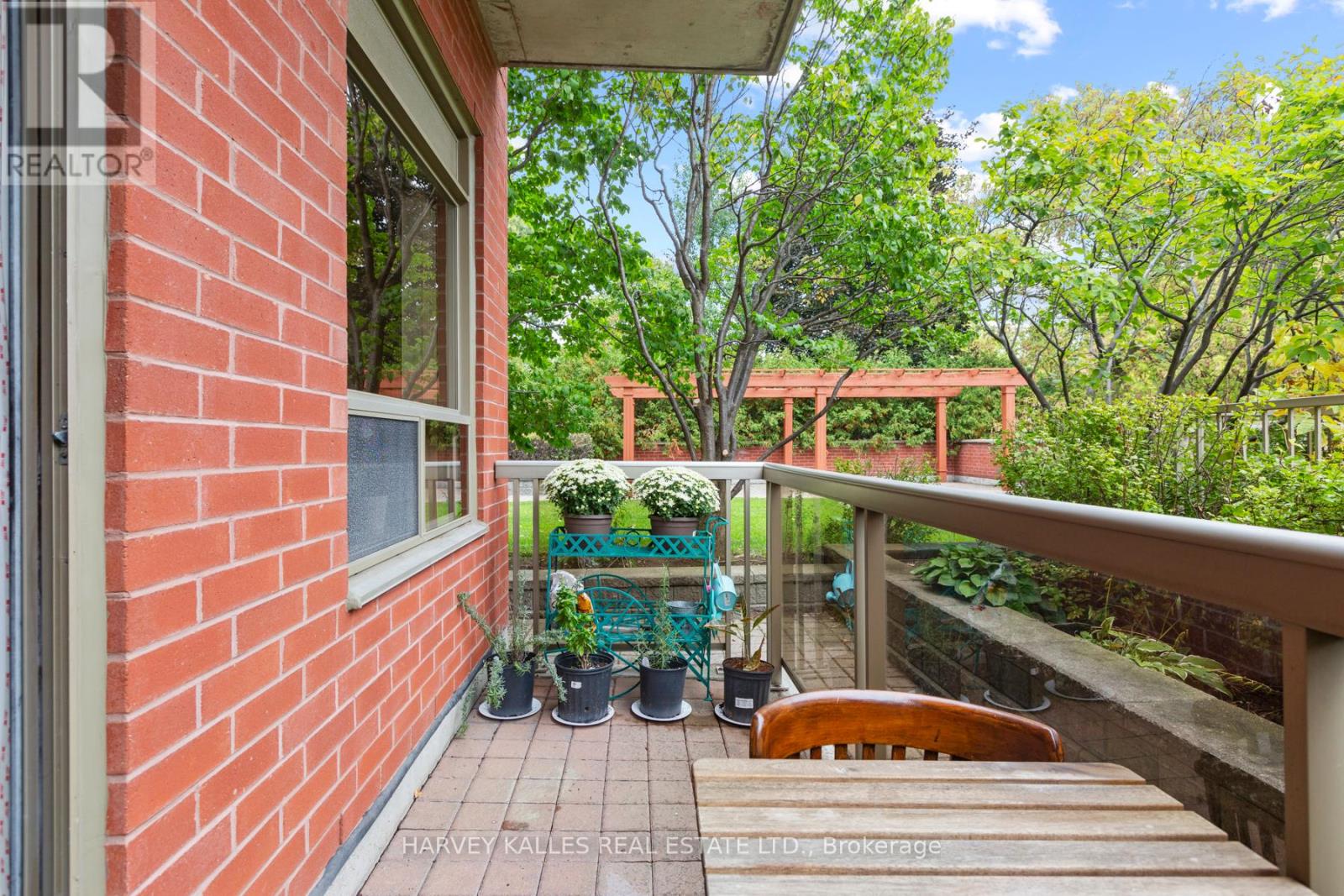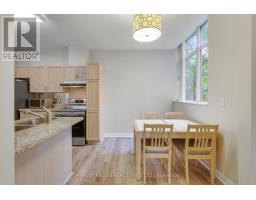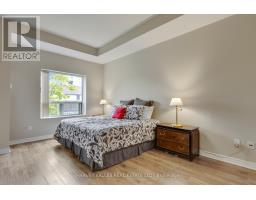103 - 800 Sheppard Avenue W Toronto, Ontario M3H 6B4
$3,200 Monthly
Live In One Of North York's Finest Boutique Building's With Newly Renovated Common Corridors and Lobby. Close To TTC Buses, Subway, Allen Rd, Schools, Parks & Places Of Worship. Tucked In A Garden Setting Secluded From Sheppard, Is This Gorgeous Naturally Lit Ground Floor Corner Suite. Skip The Elevator & Enjoy 1170 Square Feet, 2Bed/2Bath Unit With Soaring 9'10 Ceilings, Eat-In Kitchen, Large Outdoor Private Patio, 1 Underground Parking, 1 Storage Locker. Current tenant gave notice to vacate end of November. landlord will have the unit professionally cleaned prior to occupancy. Photos in the MLS listing are from 2 years ago prior to this tenant living in the unit. **** EXTRAS **** Landlord will install in 2 bathroom's - vanity's, sink's, counter's, prior tenants occupancy. Please submit rental application, Equifax full credit report & score, references, employment letter, pay stubs, proof of funds, photo I.D. (id:50886)
Property Details
| MLS® Number | C9514180 |
| Property Type | Single Family |
| Community Name | Bathurst Manor |
| AmenitiesNearBy | Schools, Park, Place Of Worship, Public Transit |
| CommunityFeatures | Pet Restrictions |
| Features | Carpet Free |
| ParkingSpaceTotal | 1 |
Building
| BathroomTotal | 2 |
| BedroomsAboveGround | 2 |
| BedroomsTotal | 2 |
| Amenities | Storage - Locker |
| Appliances | Dishwasher, Dryer, Range, Refrigerator, Washer |
| CoolingType | Central Air Conditioning |
| ExteriorFinish | Brick |
| FlooringType | Laminate, Tile |
| SizeInterior | 999.992 - 1198.9898 Sqft |
| Type | Apartment |
Parking
| Underground |
Land
| Acreage | No |
| LandAmenities | Schools, Park, Place Of Worship, Public Transit |
Rooms
| Level | Type | Length | Width | Dimensions |
|---|---|---|---|---|
| Main Level | Living Room | 5.66 m | 4.34 m | 5.66 m x 4.34 m |
| Main Level | Dining Room | 5.66 m | 4.34 m | 5.66 m x 4.34 m |
| Main Level | Kitchen | 5.11 m | 3.51 m | 5.11 m x 3.51 m |
| Main Level | Eating Area | Measurements not available | ||
| Main Level | Primary Bedroom | 4.78 m | 3.33 m | 4.78 m x 3.33 m |
| Main Level | Bedroom 2 | 3.61 m | 2.92 m | 3.61 m x 2.92 m |
| Main Level | Foyer | 4.42 m | 1.57 m | 4.42 m x 1.57 m |
Interested?
Contact us for more information
Jack H. Samuel
Salesperson
2145 Avenue Road
Toronto, Ontario M5M 4B2



































































