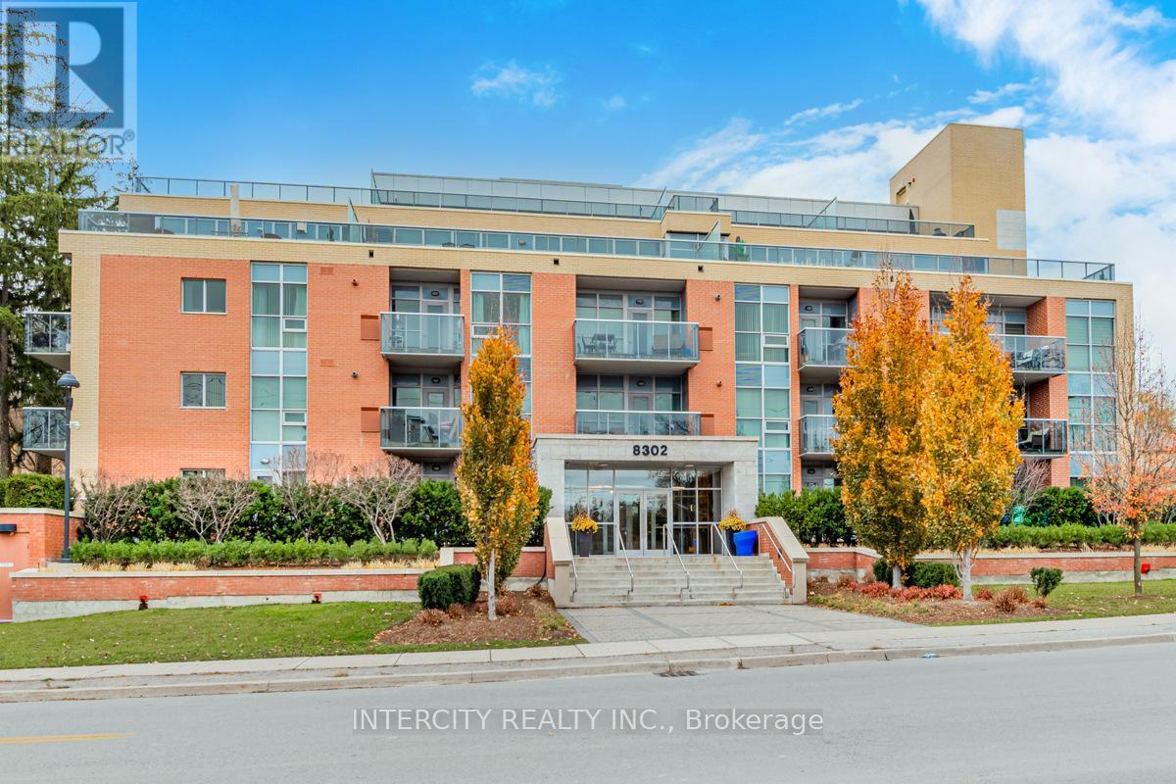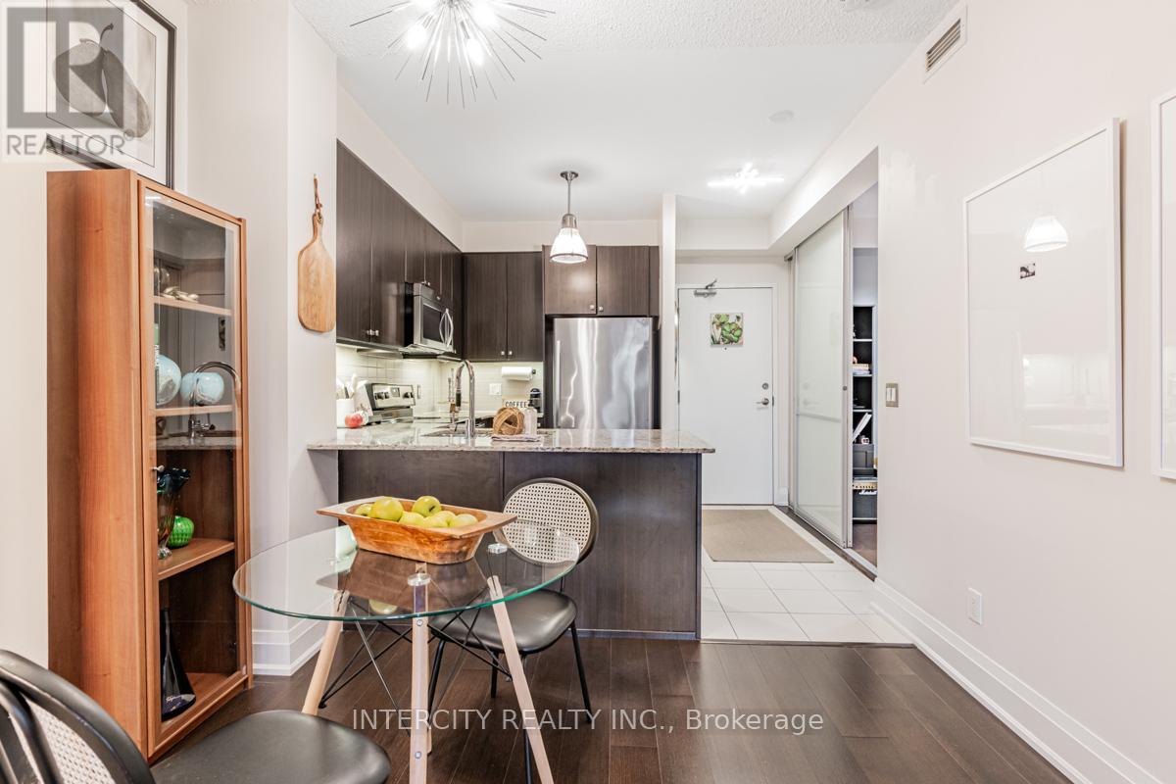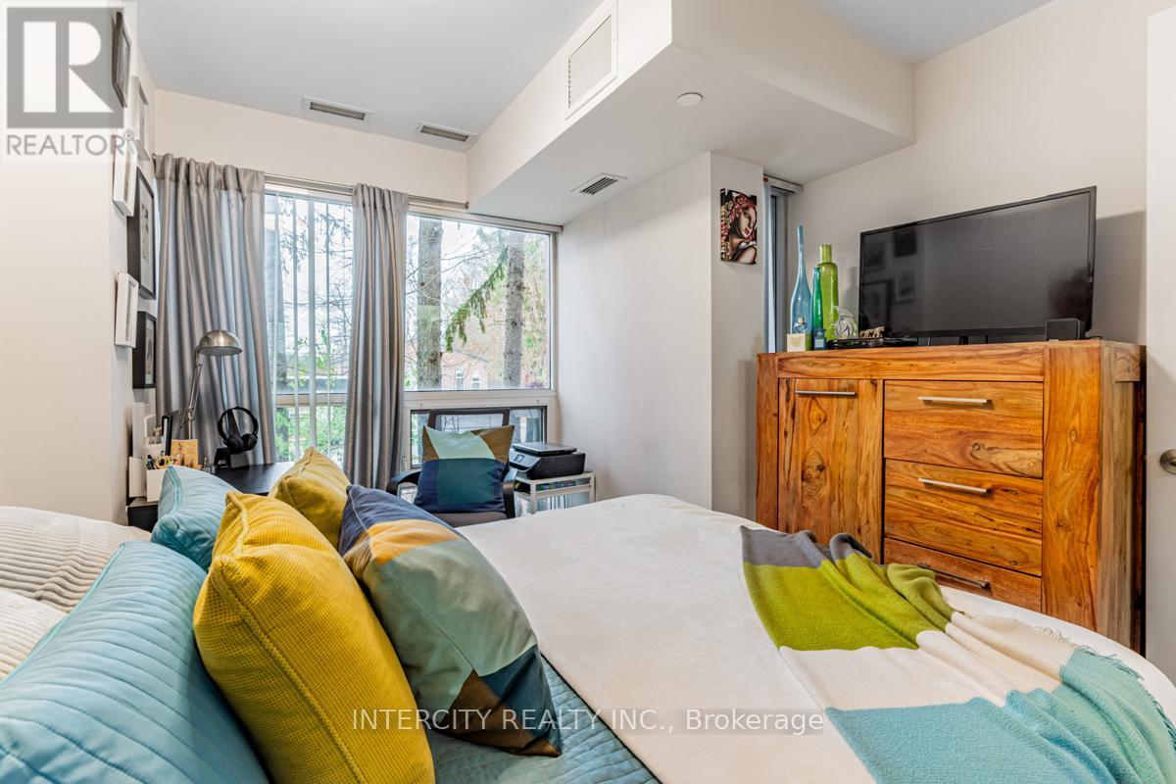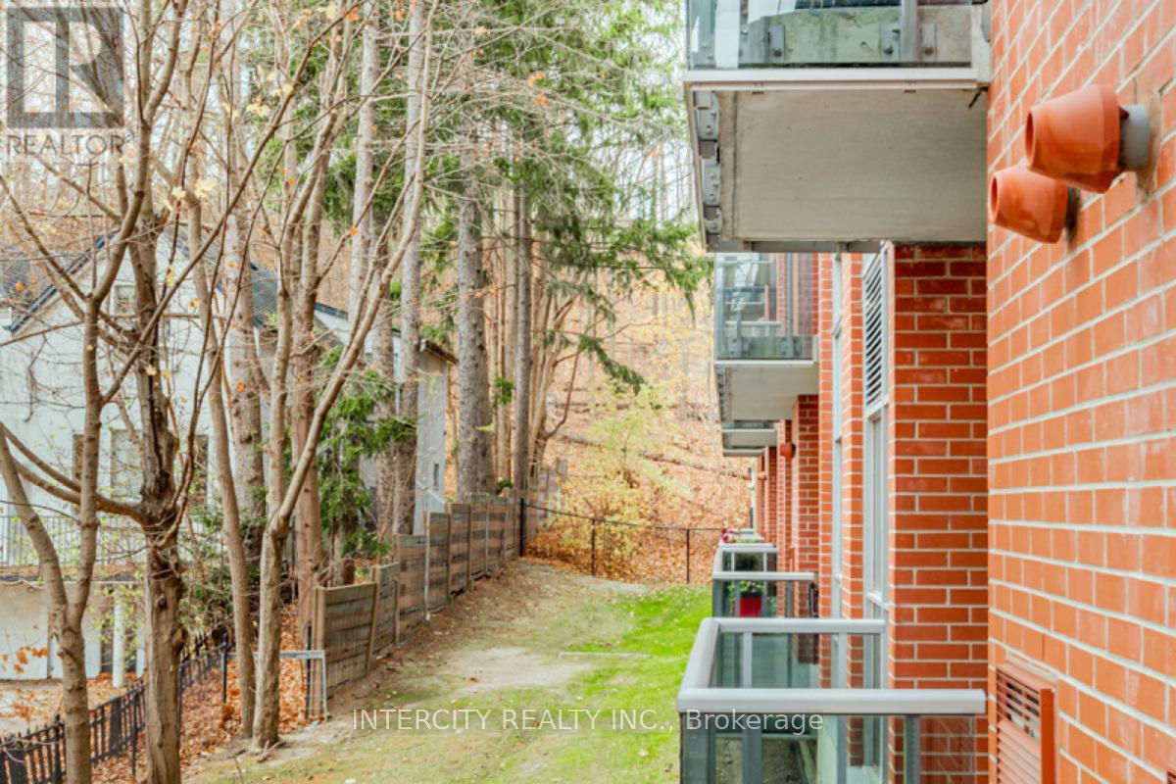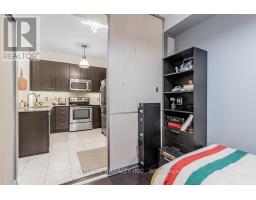103 - 8302 Islington Avenue Vaughan, Ontario L4L 0E6
$599,900Maintenance, Insurance, Parking, Common Area Maintenance
$487.16 Monthly
Maintenance, Insurance, Parking, Common Area Maintenance
$487.16 MonthlyWelcome to Vero Boutique Condos! This beautiful main floor unit has been recently updated to include two bedrooms and offers a highly functional layout. With a south-facing terrace and gas BBQ hookup, your private oasis is ready for you. Featuring 9-foot ceilings, a stunning modern kitchen equipped with full size stainless steel appliances, quartz countertops, and a breakfast bar, this space is both stylish and practical. The second bedroom is versatile and can easily be transformed into a private office! This unit comes with one parking and an oversized locker. The building also offers a rooftop patio, gym, and party room. Just steps away from public transit, trails, and Market Lane, this condo is move-in ready for you to enjoy! (id:50886)
Open House
This property has open houses!
2:00 pm
Ends at:4:00 pm
Property Details
| MLS® Number | N11904867 |
| Property Type | Single Family |
| Community Name | Islington Woods |
| AmenitiesNearBy | Place Of Worship, Public Transit, Schools |
| CommunityFeatures | Pet Restrictions |
| Features | Wooded Area, Balcony, Carpet Free |
| ParkingSpaceTotal | 1 |
Building
| BathroomTotal | 1 |
| BedroomsAboveGround | 1 |
| BedroomsBelowGround | 1 |
| BedroomsTotal | 2 |
| Amenities | Exercise Centre, Party Room, Sauna, Visitor Parking, Storage - Locker |
| Appliances | Dishwasher, Dryer, Microwave, Range, Refrigerator, Stove, Washer, Window Coverings |
| CoolingType | Central Air Conditioning |
| ExteriorFinish | Brick, Concrete |
| FireProtection | Monitored Alarm |
| FlooringType | Ceramic, Laminate |
| HeatingFuel | Natural Gas |
| HeatingType | Forced Air |
| SizeInterior | 599.9954 - 698.9943 Sqft |
| Type | Apartment |
Parking
| Underground |
Land
| Acreage | No |
| LandAmenities | Place Of Worship, Public Transit, Schools |
Rooms
| Level | Type | Length | Width | Dimensions |
|---|---|---|---|---|
| Main Level | Kitchen | 2.84 m | 2.13 m | 2.84 m x 2.13 m |
| Main Level | Living Room | 5.41 m | 3.14 m | 5.41 m x 3.14 m |
| Main Level | Bathroom | Measurements not available | ||
| Main Level | Primary Bedroom | 3.35 m | 2.89 m | 3.35 m x 2.89 m |
| Main Level | Bedroom 2 | 2.94 m | 2.53 m | 2.94 m x 2.53 m |
Interested?
Contact us for more information
Anna Neri
Salesperson
3600 Langstaff Rd., Ste14
Vaughan, Ontario L4L 9E7
Mimmo Galati
Broker
3600 Langstaff Rd., Ste14
Vaughan, Ontario L4L 9E7


